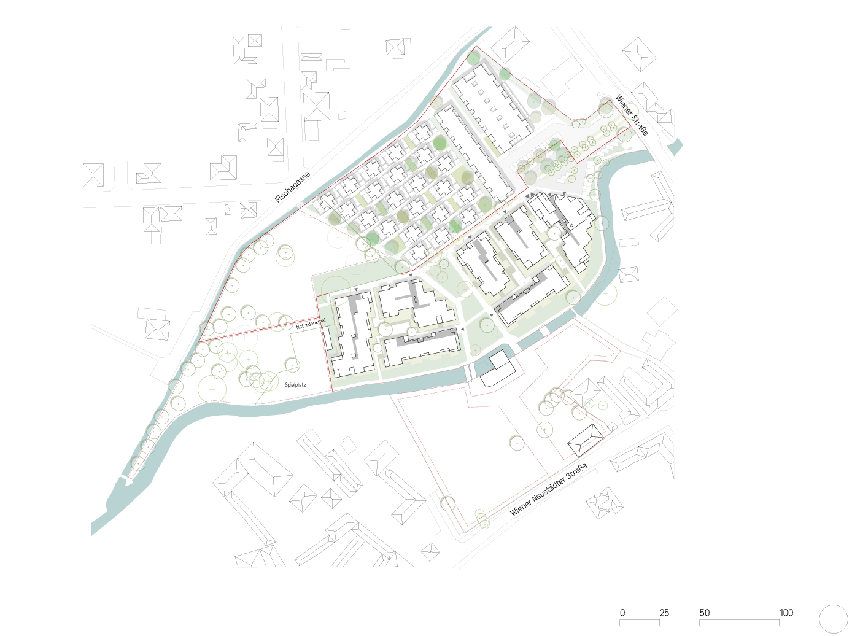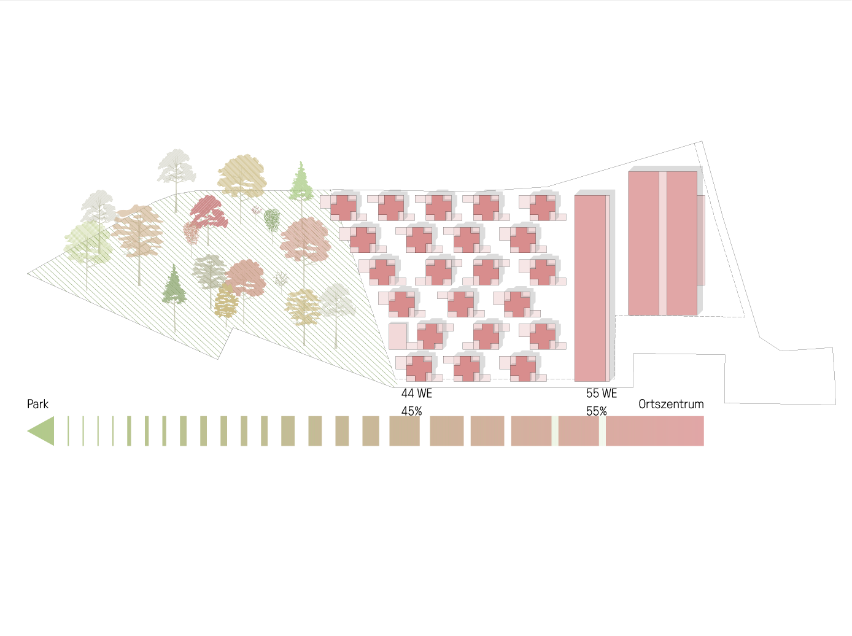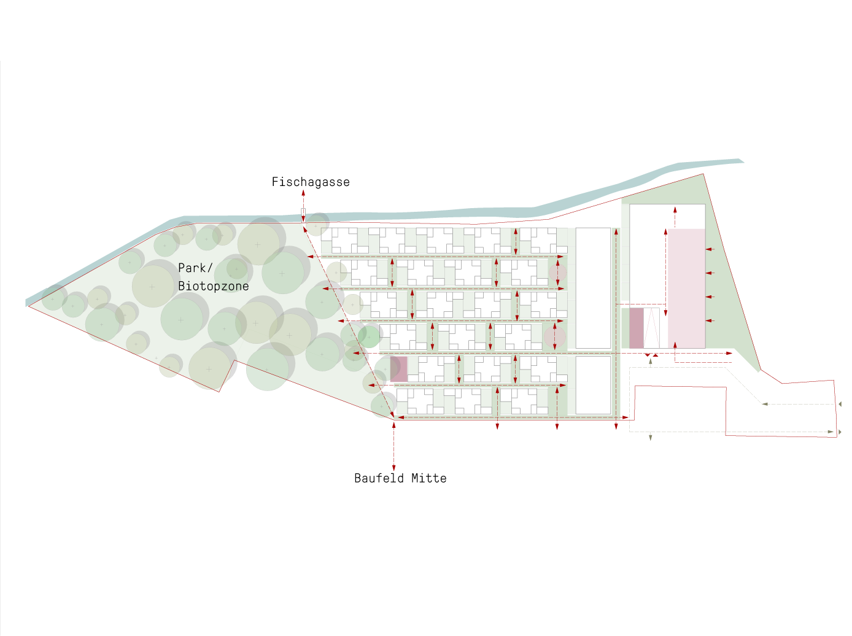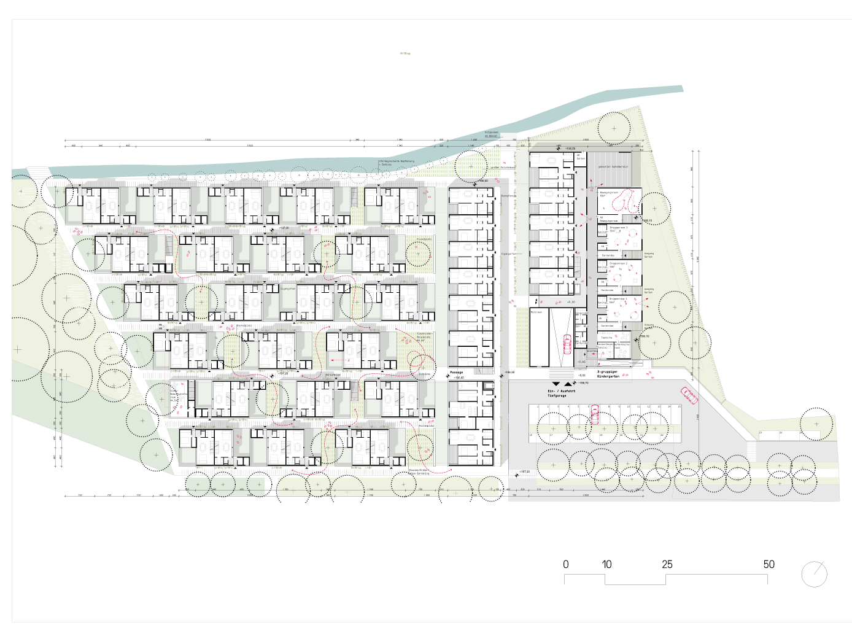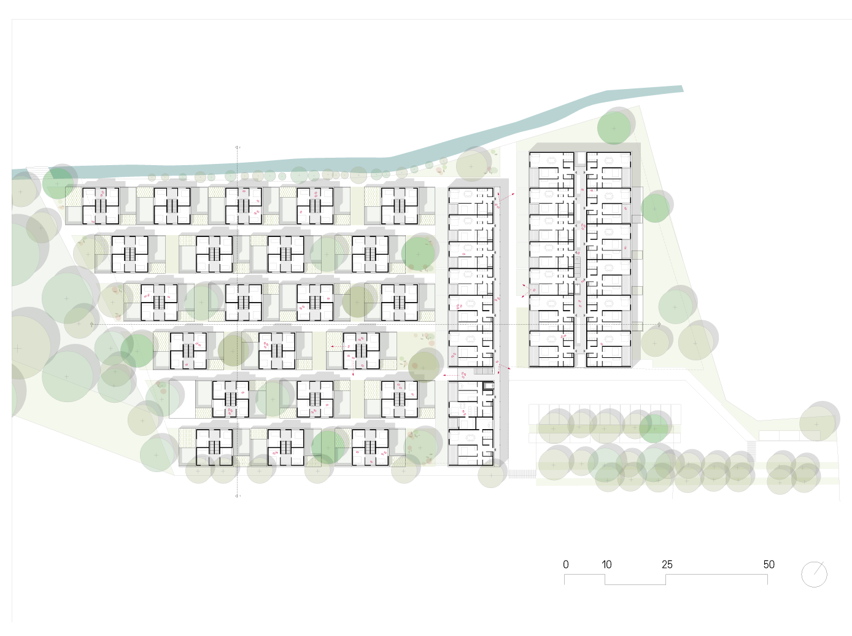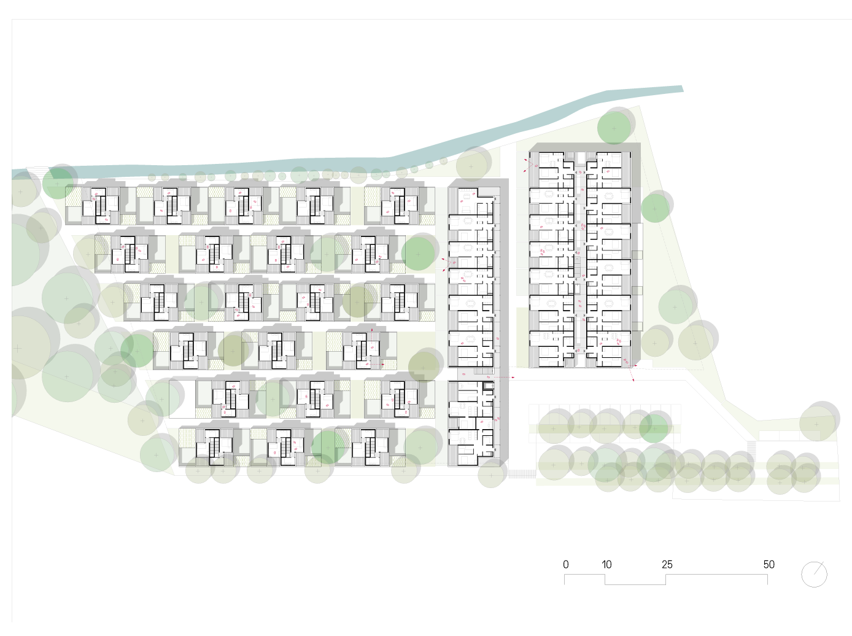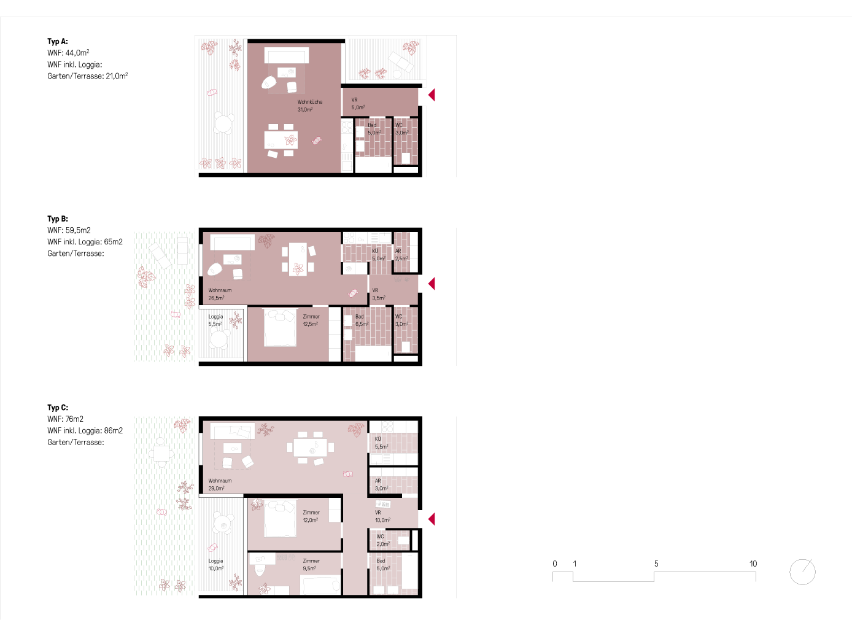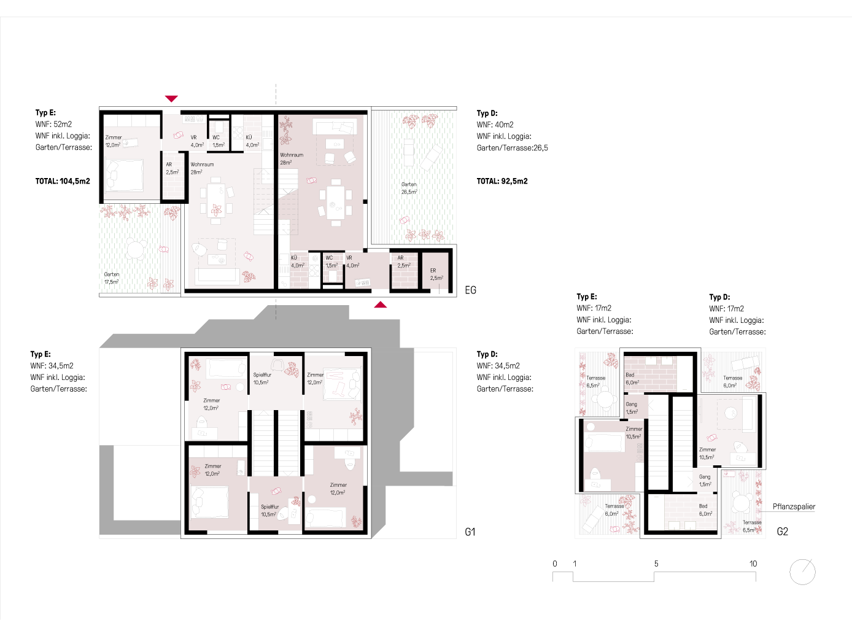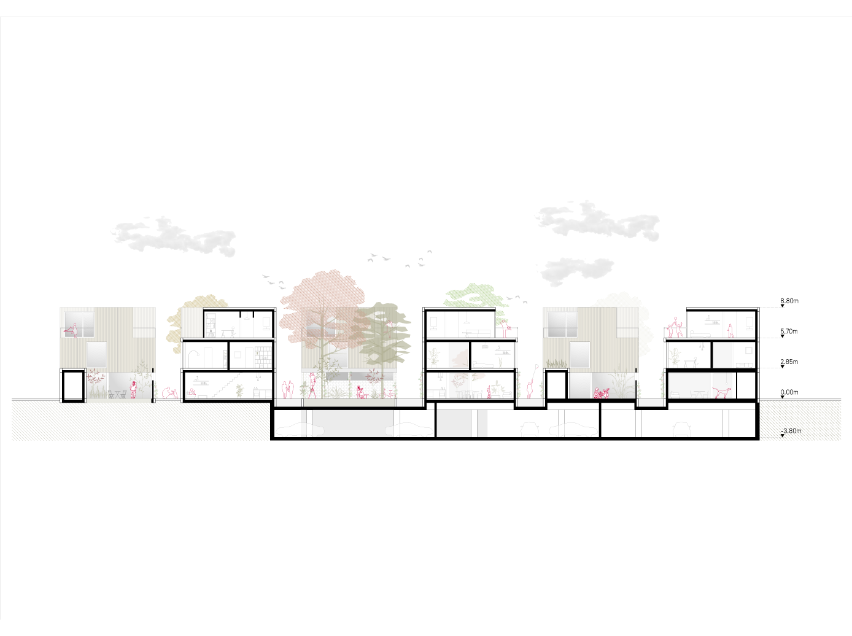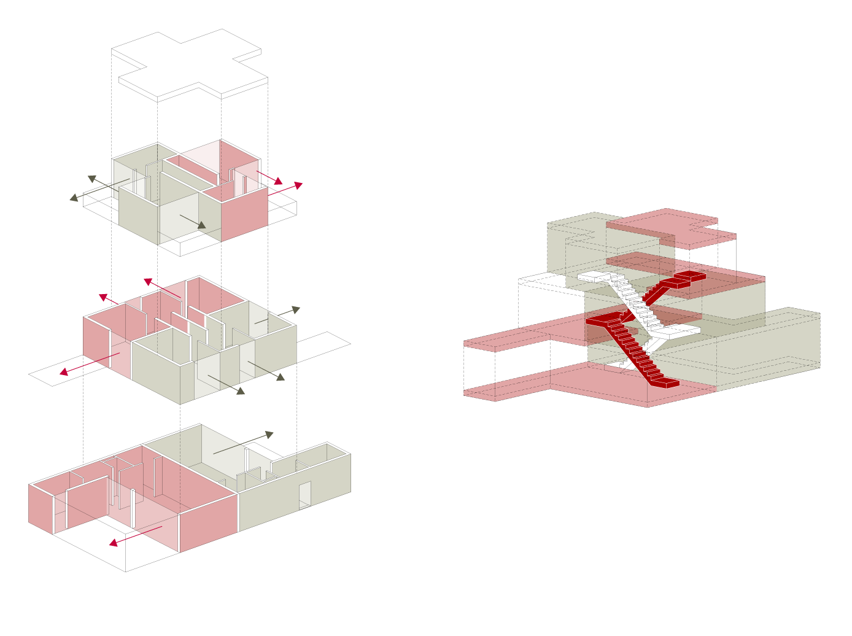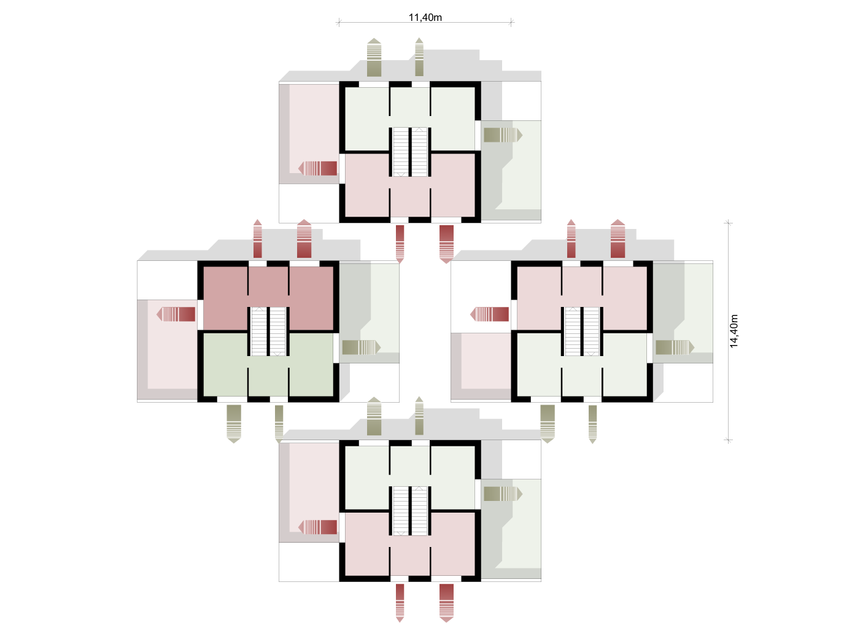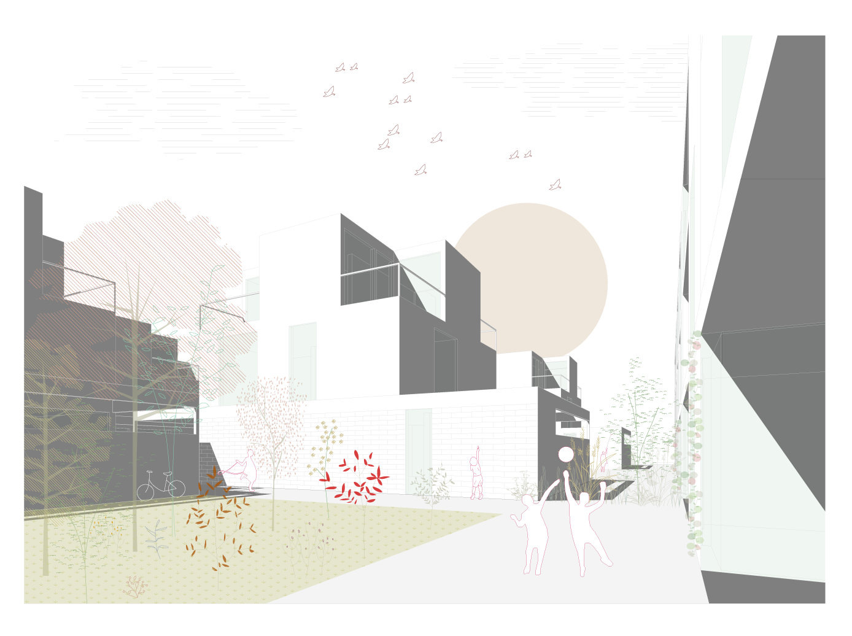Urban planning aspects
The building site was divided into three sequences, which are mainly characterised by their different building densities. Starting in the eastern section with two linear buildings facing each other, the site is subsequently thinned out by a small-scale semi-detached house structure with generous green spaces. At its western end, the land remains unsealed and allows the new built structure to flow into a landscaped wilderness.
A central communication zone stretches out between the two buildings to the east, leading to a terrace on the riverbank in the north, and to the central axis of the neighbourhood in the south.
The central area of the site is characterised by the delicacy of its buildings. The semi-detached houses, which are offset from each other, represent a compact alternative to detached houses. Their arrangement not only creates privacy through expansive, shifted lines of sight, but also opens up green spaces between the units.
Landscaping aspects
The design approach is characterised by its minimal footprint. On the one hand, this frees up generous areas for gardens (the percentage of private gardens is almost 60%), while on the other hand the compactness also allows for a differentiated landscaping design.
To the east of the building site, a large protected open space will be created which is dedicated to the kindergarten. Further west, between the residential blocks, a green communication zone will be created towards the banks of the river. A further axis is opened up by the passage of building two towards the semi-detached houses and linked to the network of paths in this sequence.
The intermediate spaces created by the staggered arrangement of the semi-detached houses merge across the building site to form a green network of paths based on the “Kette und Schuss”-principle. (Roland Rainer, Project Puchenau)
4-direction module
The concept of the 4-direction module, which is used in the semi-detached house structure, is particularly noteworthy. Despite the high density, it allows for a high degree of privacy and preserves a feeling of spaciousness.
Two residential units are interlinked within a modular plot. This not only provides the advantage of light from all sides, but also the possibility of ensuring privacy through the targeted positioning of the wall openings and precise management of the lines of sight.
The views from the houses are therefore always directed towards their own private outdoor area or towards the widest axis and thus never into the living space of the adjoining second unit. The orientation of the terraces on the first floor follows the same principle.
Invited urban design procedure, 2nd prize
Unterwaltersdorf, AT
EGW
2023
99 residential units, approx. 8260m²
Clemens Kirsch, Caroline Wolf, Nina Aleydis Millet
Carla Lo Landscape architecture
