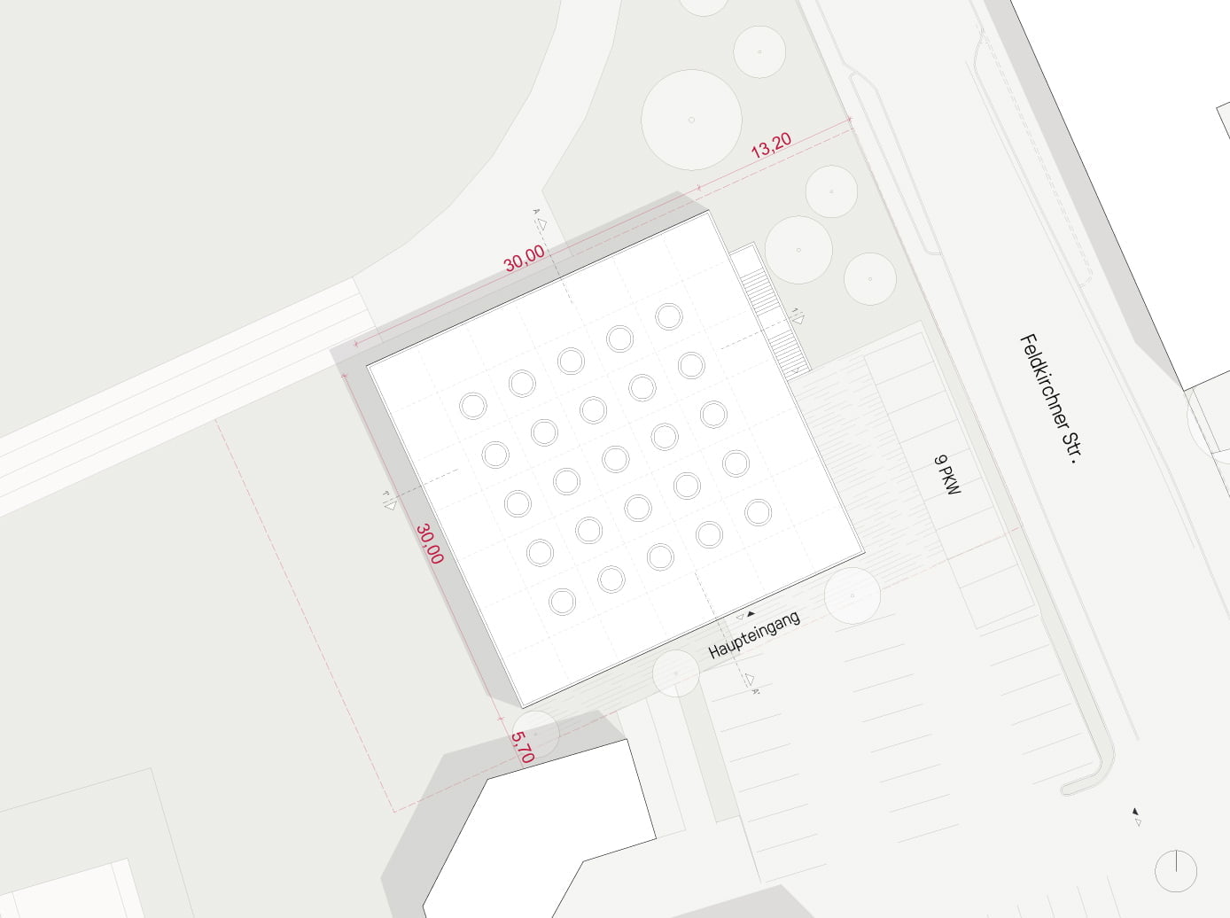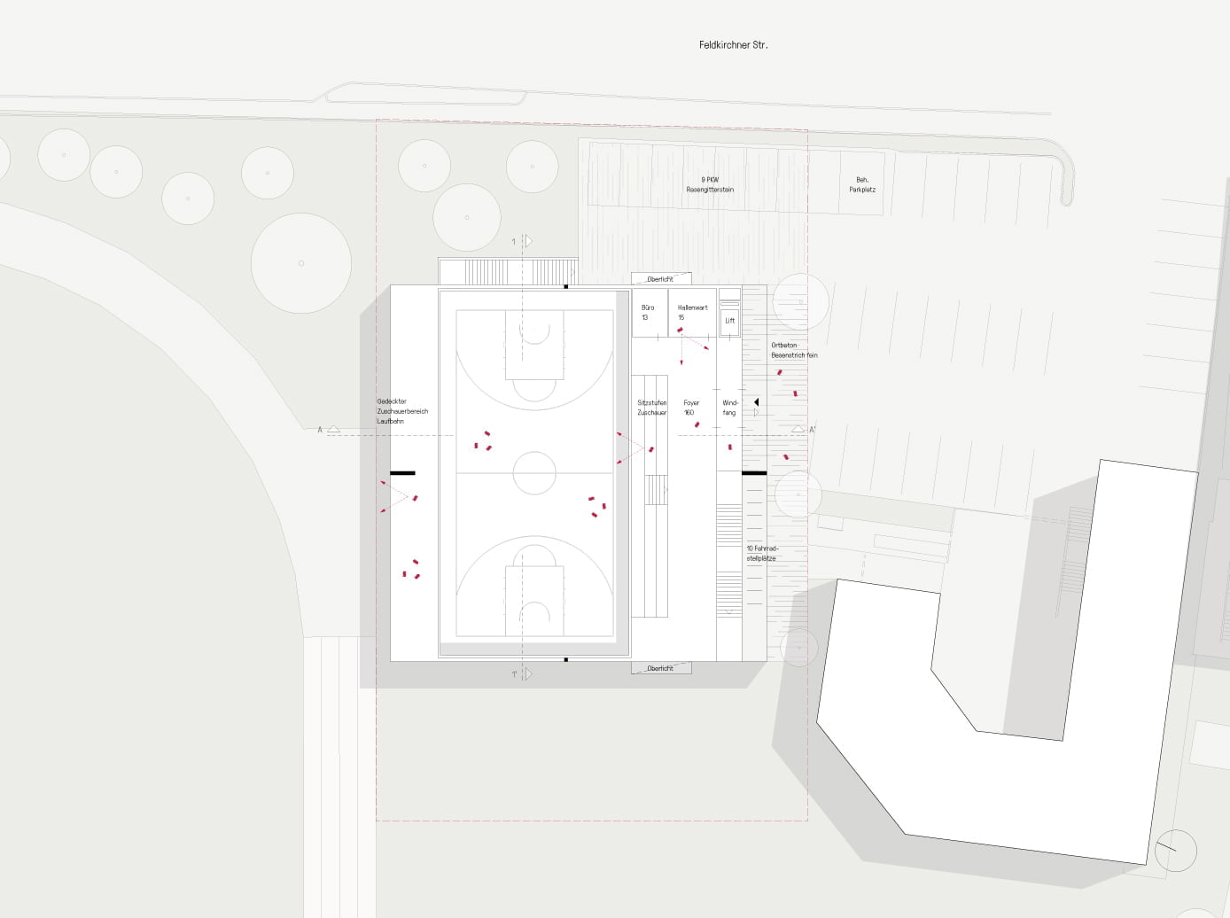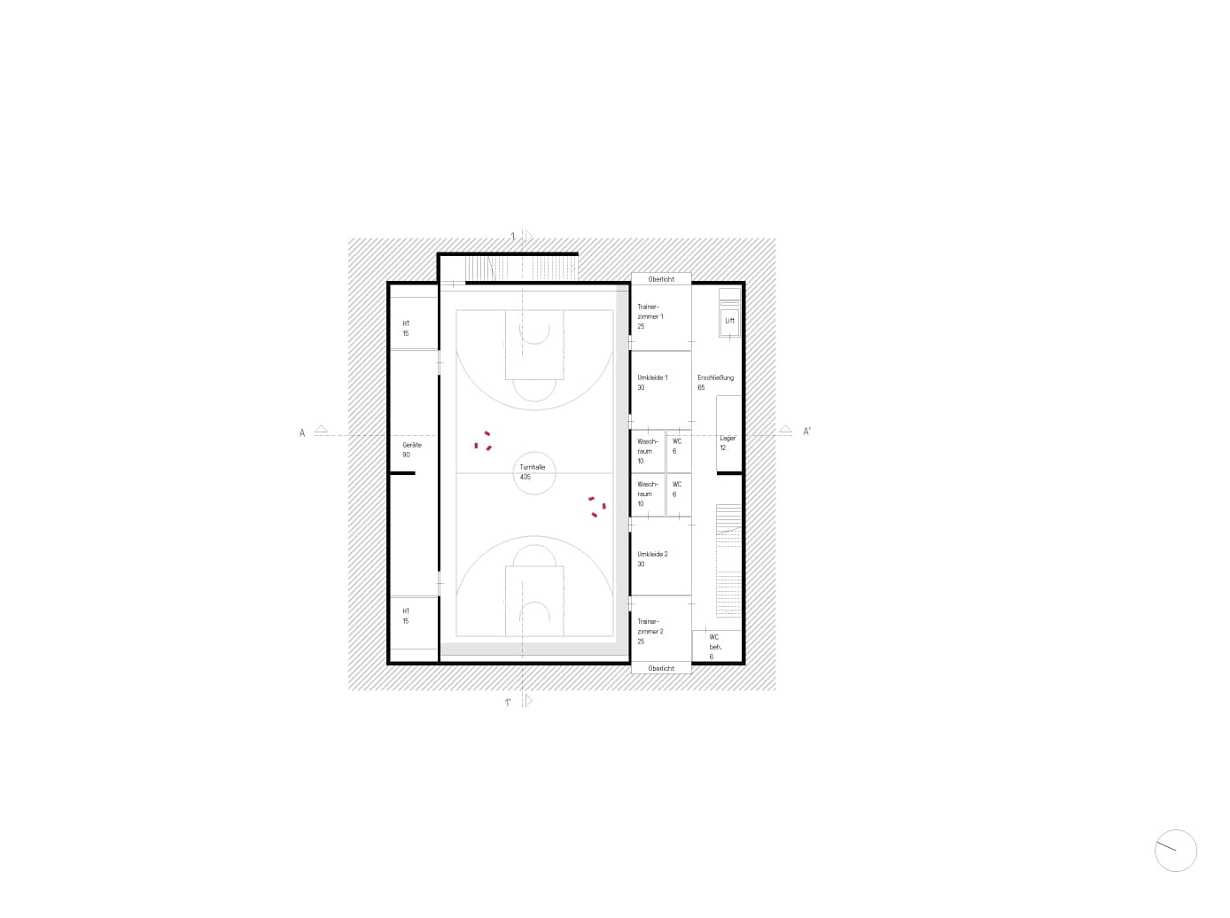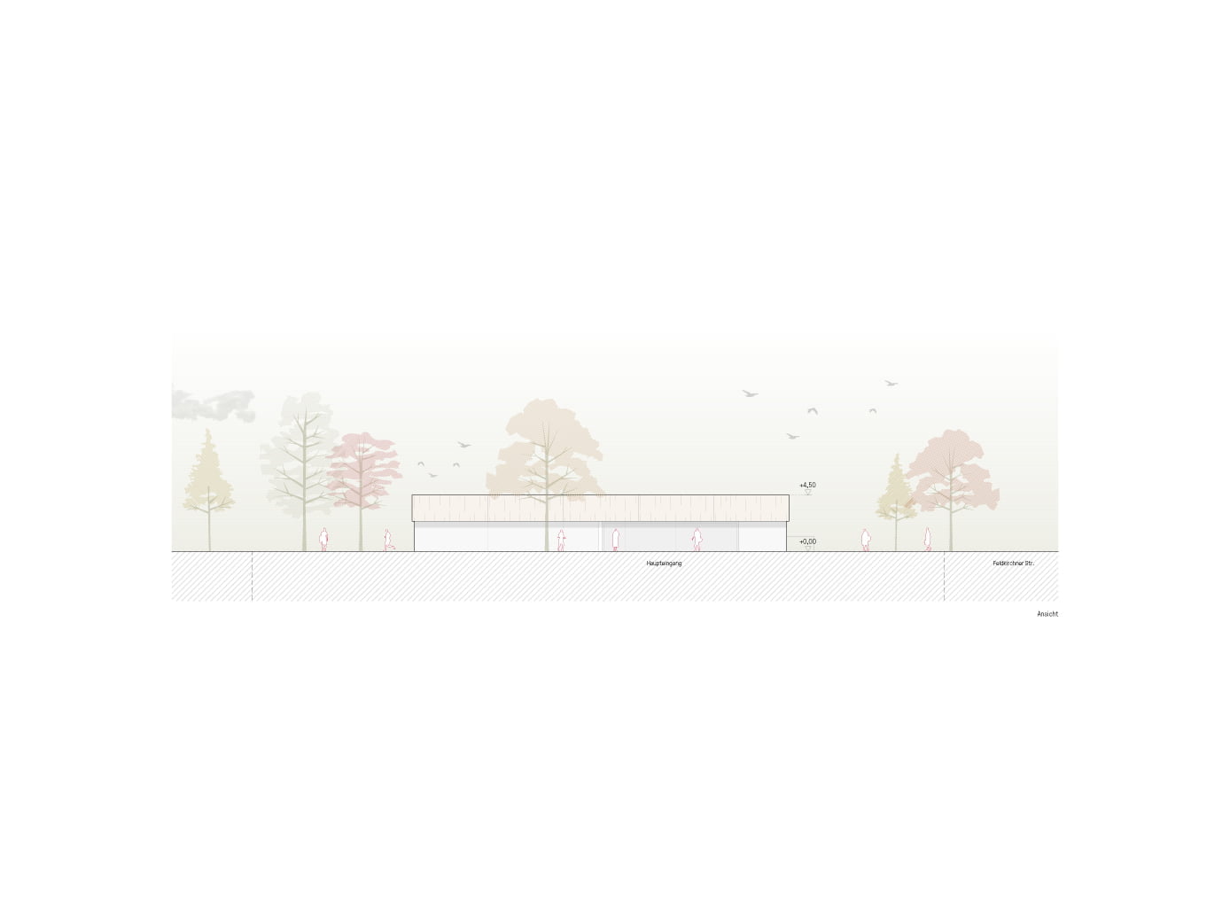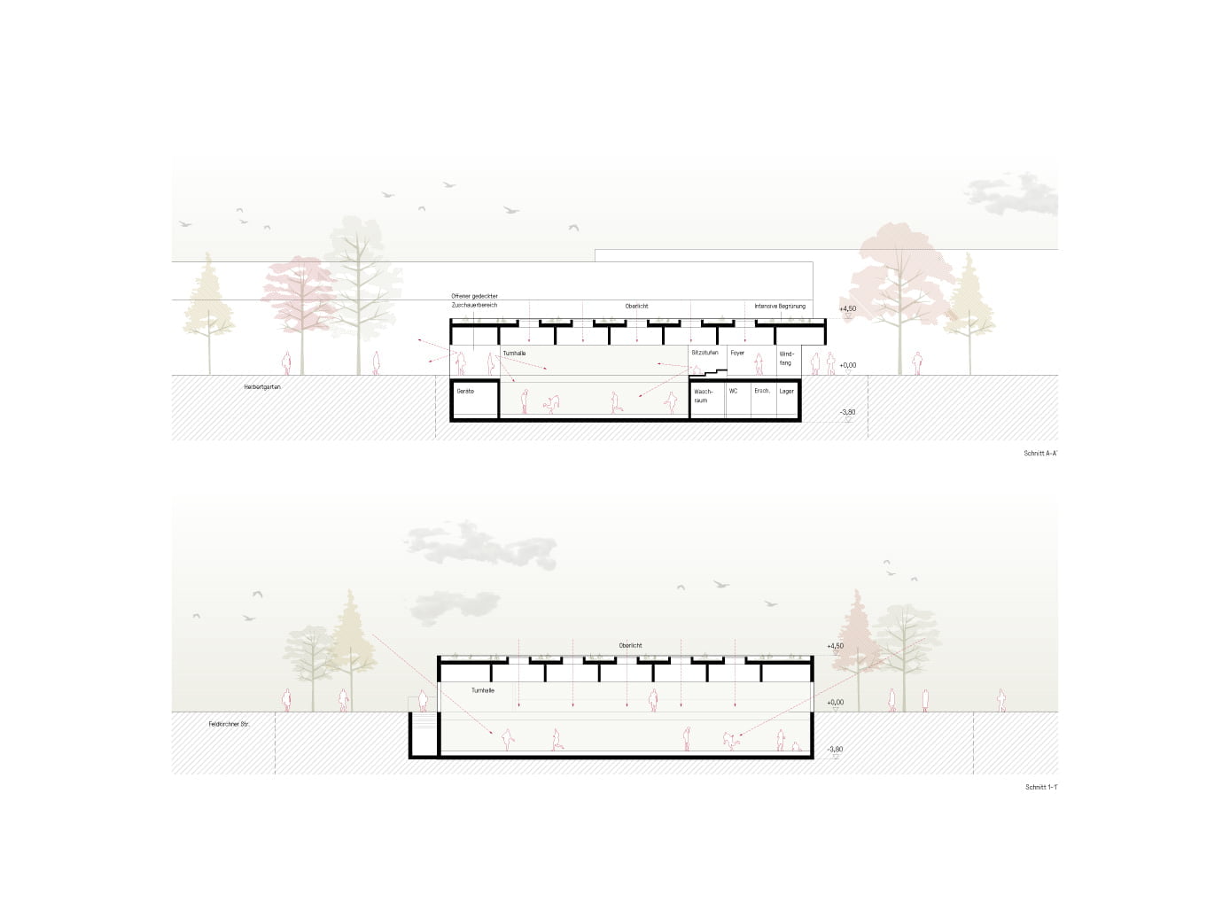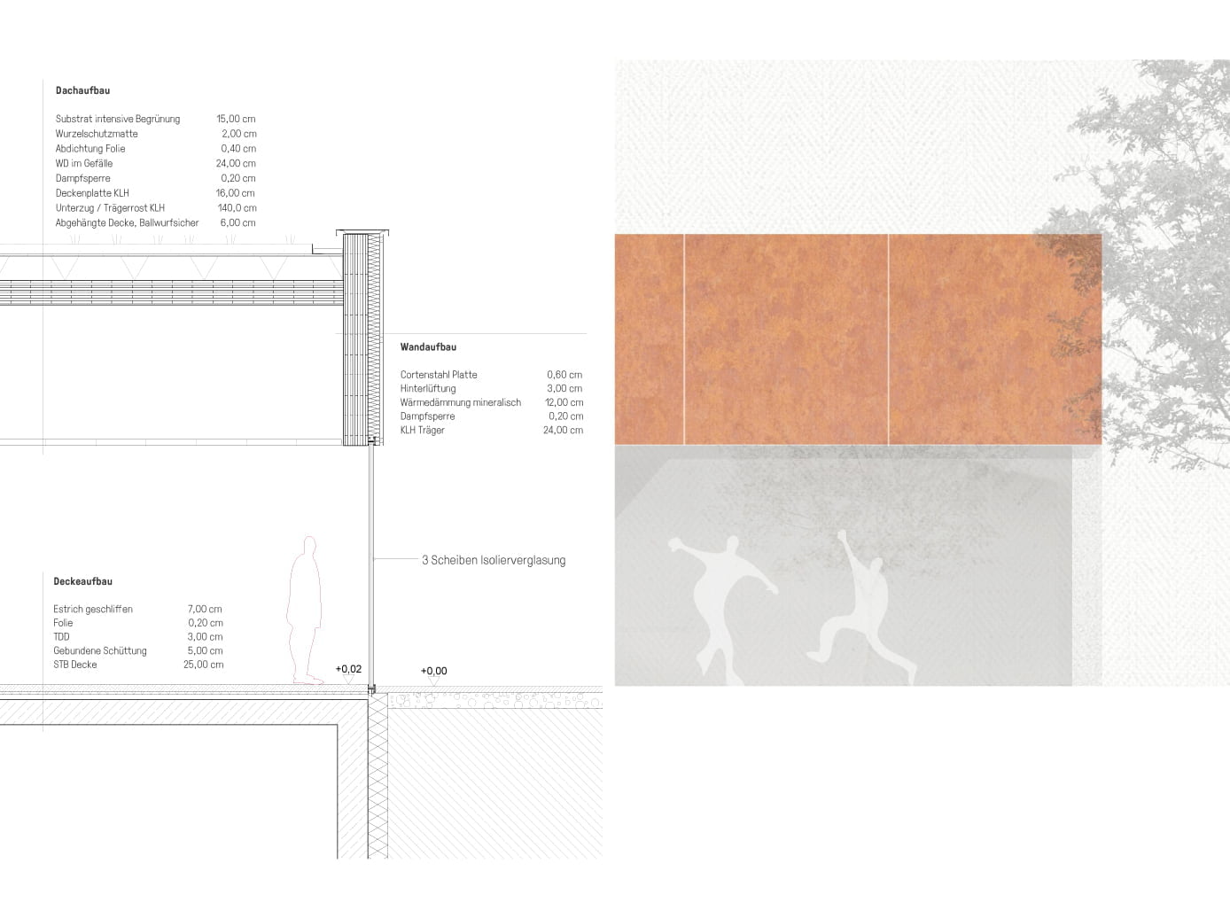Conclusive simplicity and sensual materiality.
The structure of the gymnasium will be placed as a free-standing monolith on the competition site, on the one hand to give space to the existing building and on the other hand not to deny its independence as a building.
The concept combines optimal functional development with a compact arrangement of all functions within a simple, clearly legible structure. The simplicity / compactness of the envelope surface is countered by the sensual-haptic stimulating use of the materials used.
The outer shell consists on the one hand of a cladding of the supporting structure with Corten steel, on the other hand of a circumferential glass ribbon. This transparent joint creates a reciprocal experience of the inside and the outside and at the same time makes the roof float.
The roof structure is intended as an economical and sustainable girder grid structure (axis grid approx. 4m / 4m) in wood construction. The supporting structure is formed by T-girder elements made of glue-laminated beams and 16 cm thick CLT ceiling elements.
EU-weiter, offener, 1-stufiger Realisierungswettbewerb
Herbertgarten, Klagenfurt, AT
City of Klagenfurt
2021
970 m²
Clemens Kirsch, Sarah Raiger, Werner Scheuringer, Michael Schmidinger, Haiyeon Kim
mattweiss
