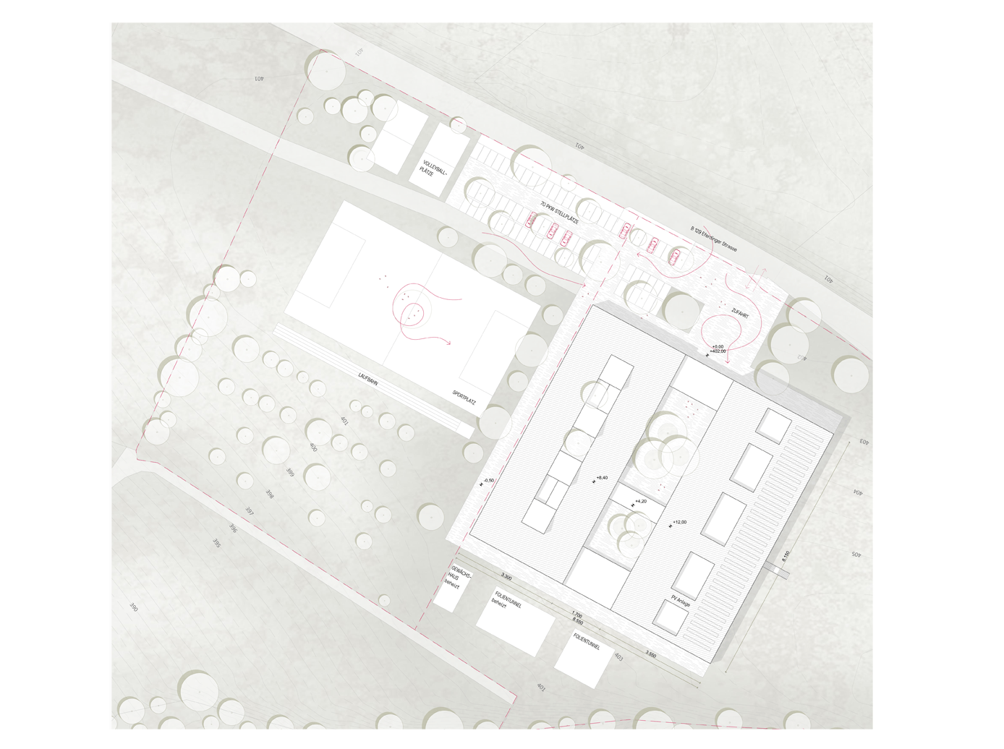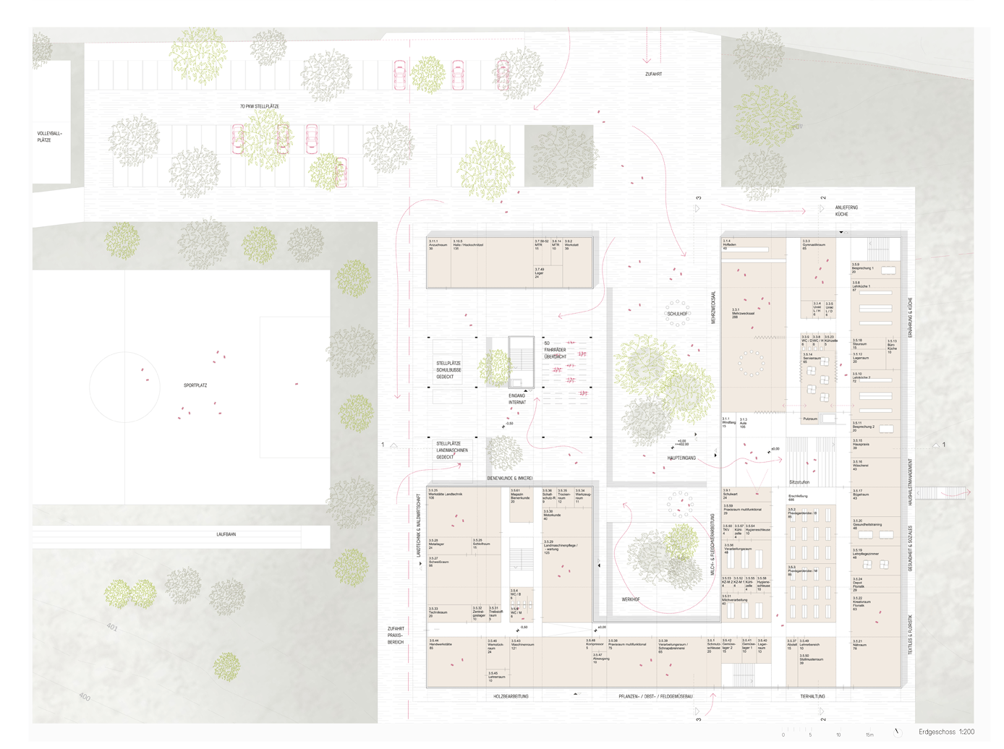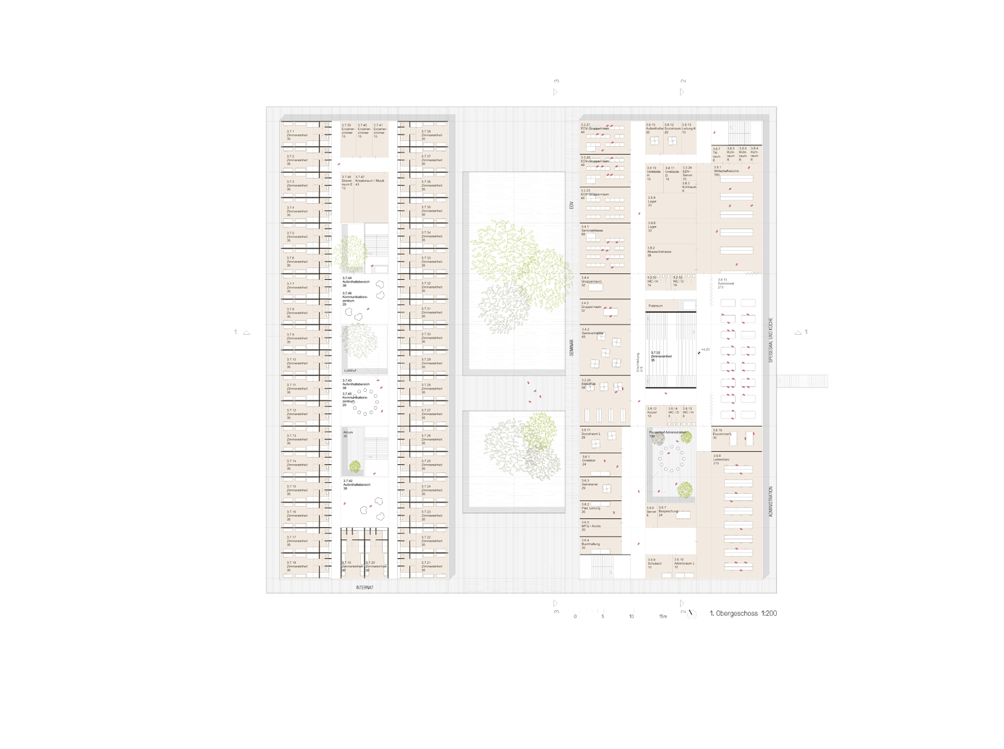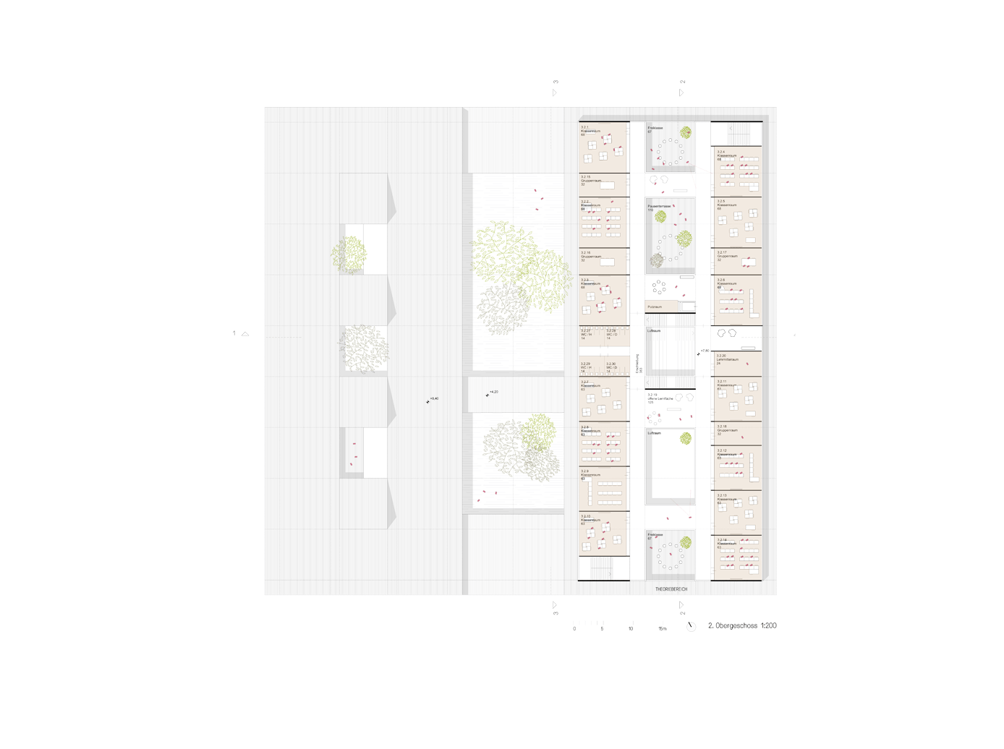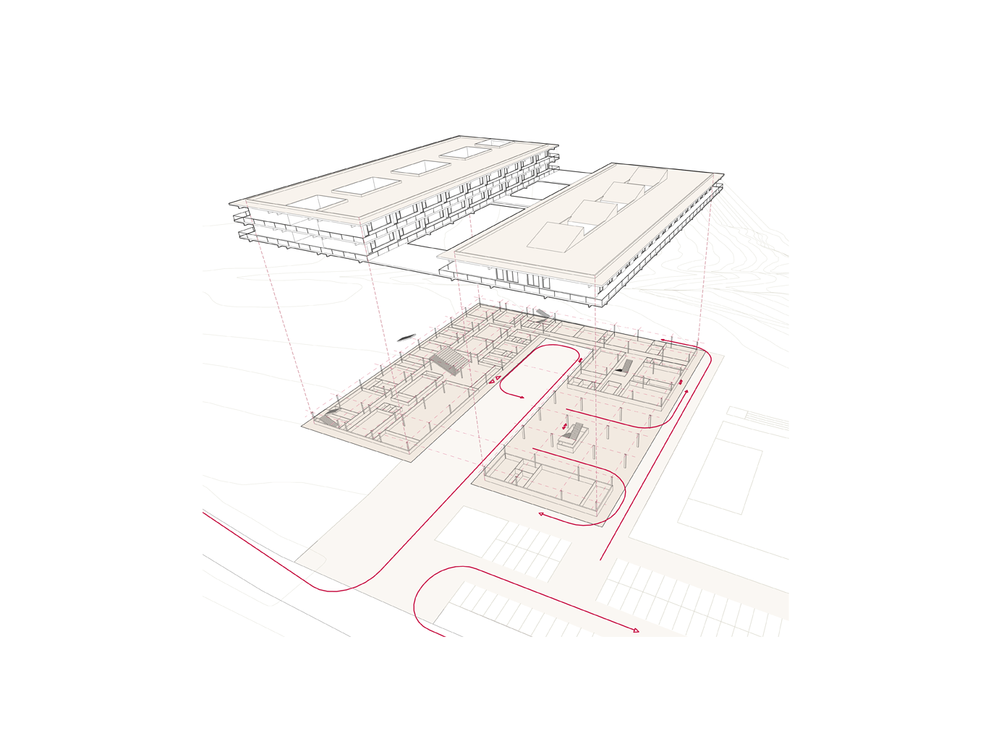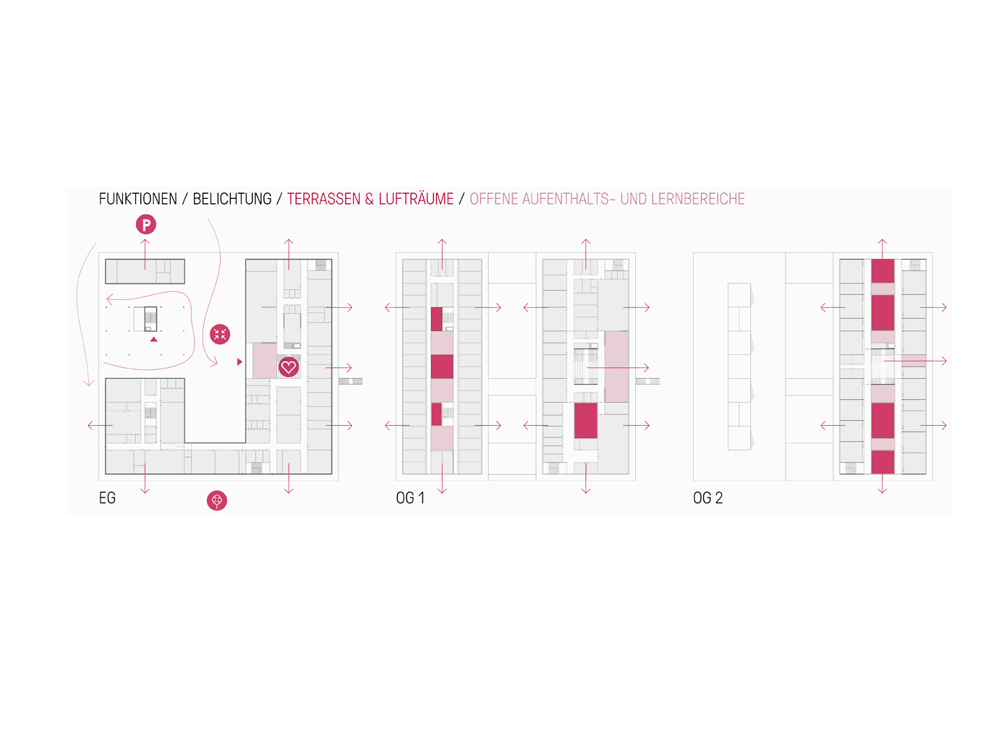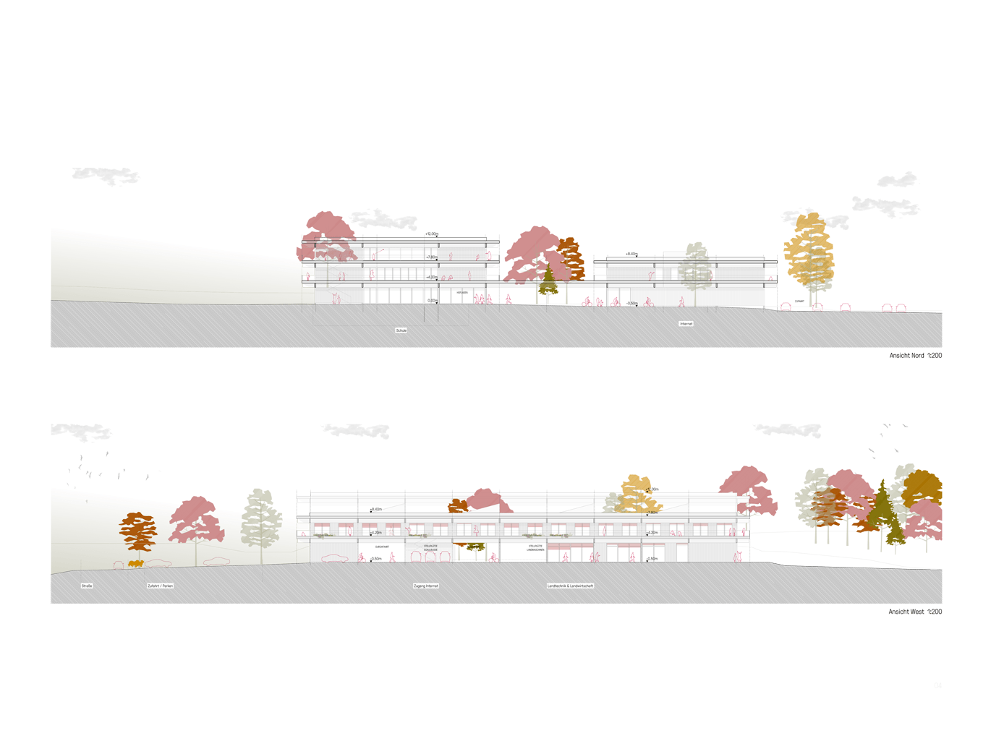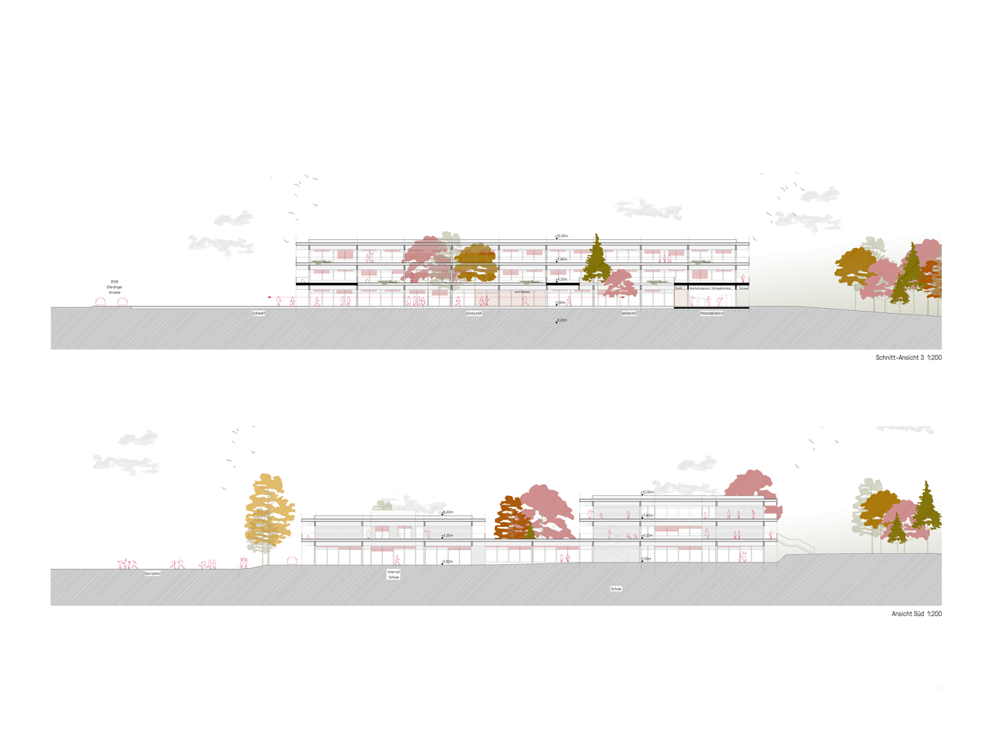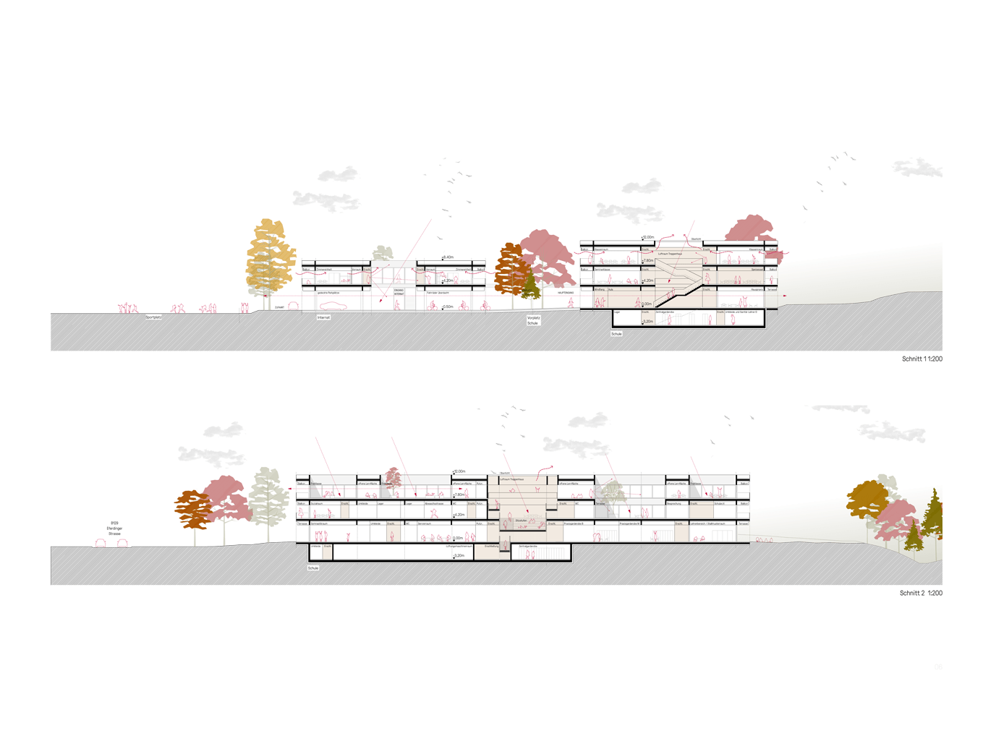The ensemble of the Agricultural Education Center (AEC) is formulated as a “farm house typology” based on the traditional rural farm forms of the region of Upper Austria and is designed as a constructive timber (prefabricated) building.
School, practice and boarding wing are grouped around a common school and work yard, which as a common center as an arrival, festival and distribution area forms the connecting heart in the open space for the various uses. Access is from the north, a shared canopy forms the spatial threshold / filter to the main road.
In the east the three-storey school, seminar and multi-purpose area with east-west orientation is located, in the west the raised single-storey boarding wing, which partly rests on the practice wing, which connects the school and the boarding school on the ground floor in the south.
The agricultural education center opens to the west to the sports areas and the village and to the east to the meadow that has been deliberately kept free from construction (building land reserve).
The compact, clear setting serves as a self-confident “landmark”, as it were as a “prelude” for the beginning of the town of Waizenkirchen and yet blends in harmoniously with the granularity and tipical storey height of the townscape.
EU-wide open selective competiton, 2nd phase
Waizenkirchen, AT
LAWOG
2020
8.100 m²
Clemens Kirsch, Sarah Raiger, Werner Scheuringer, Michael Schmidinger
mattweiss
