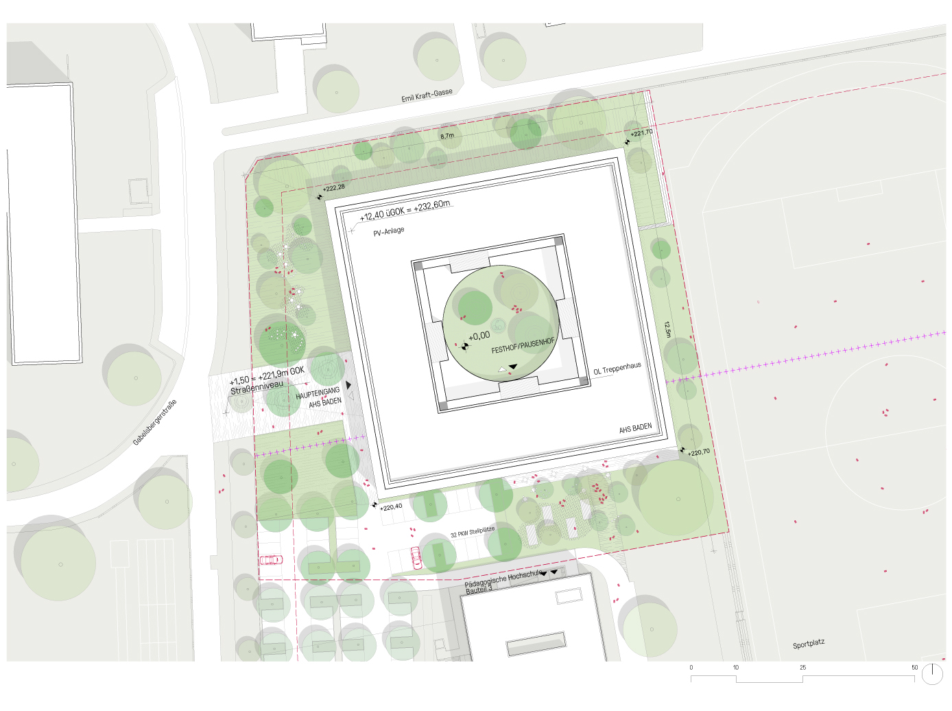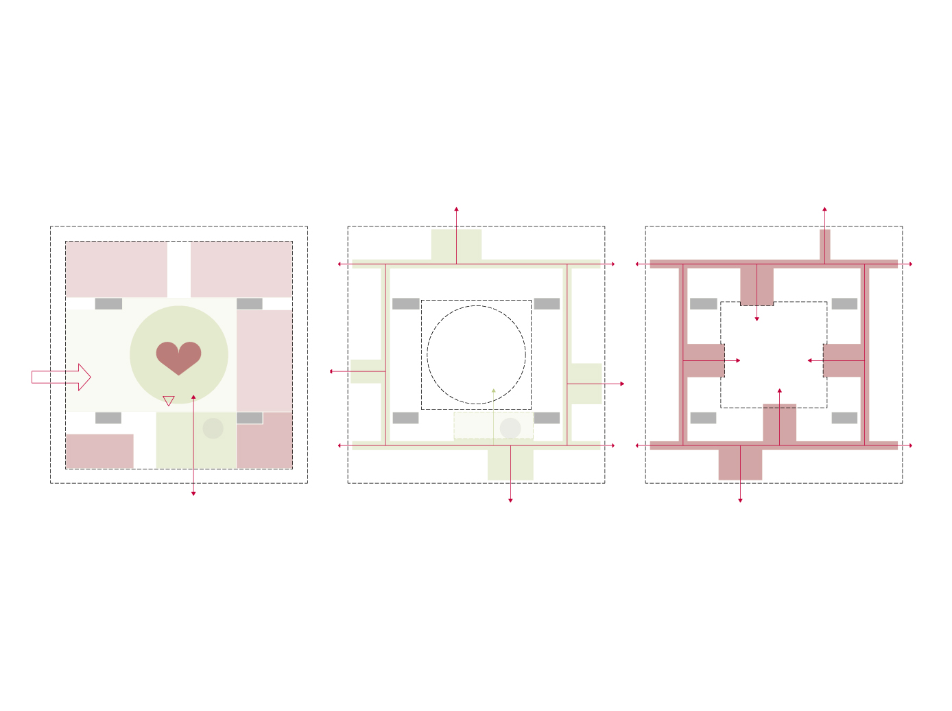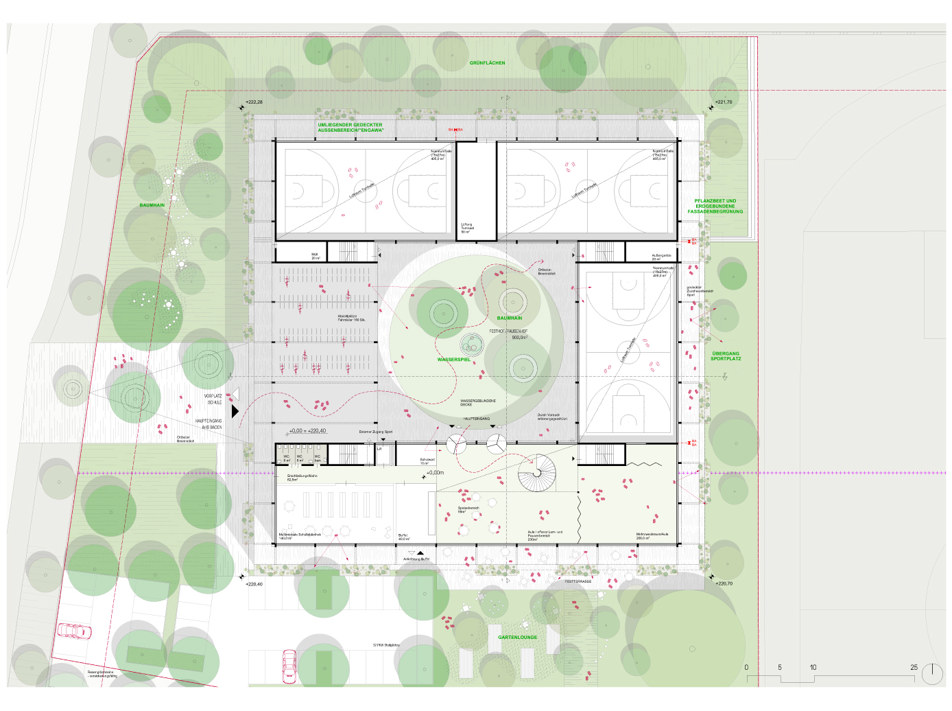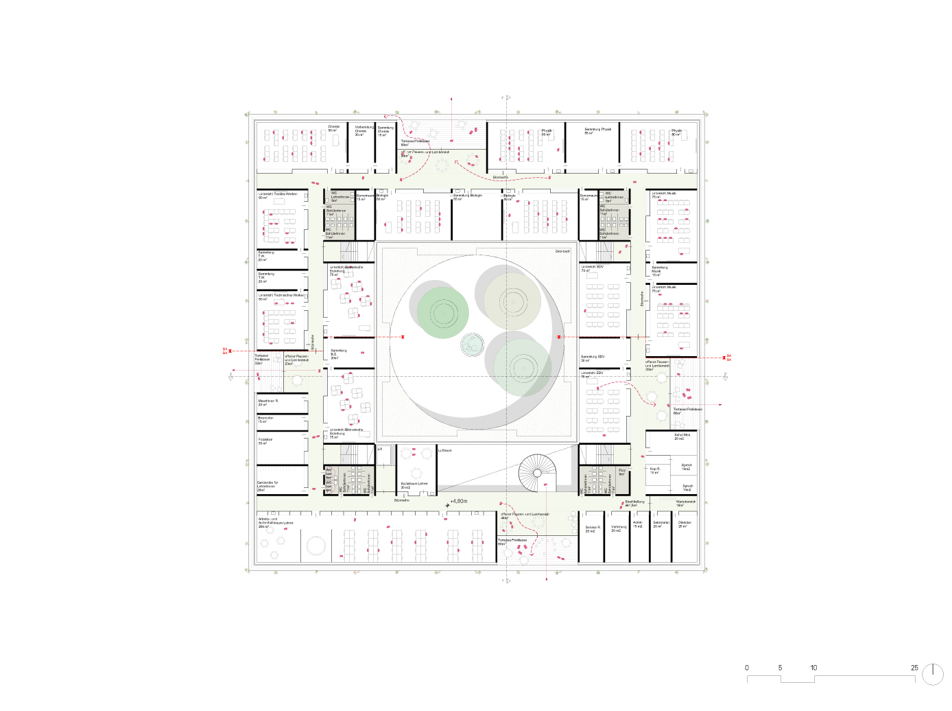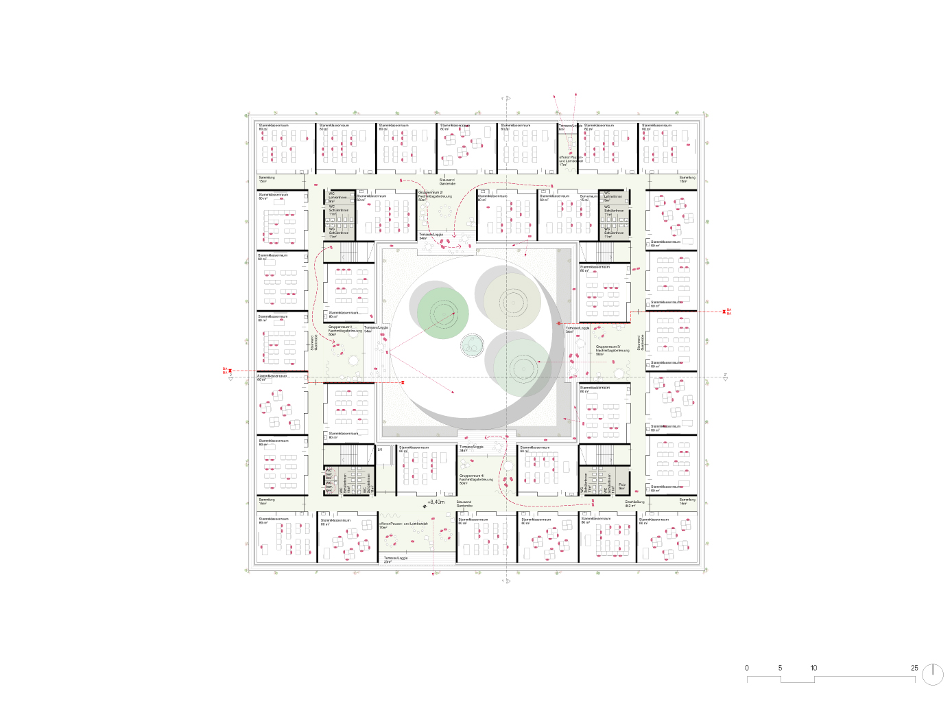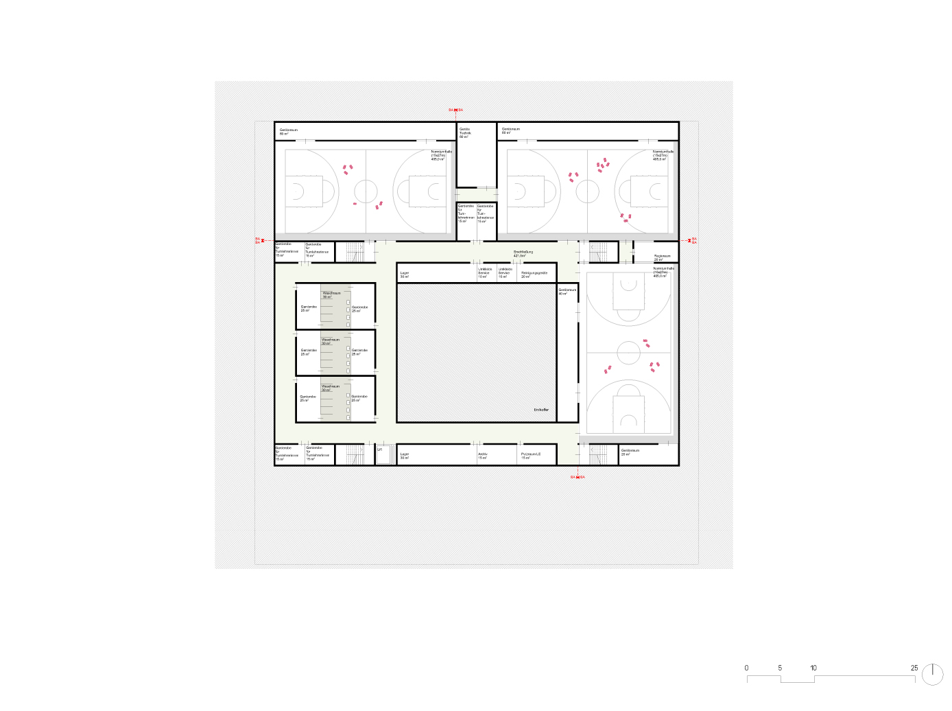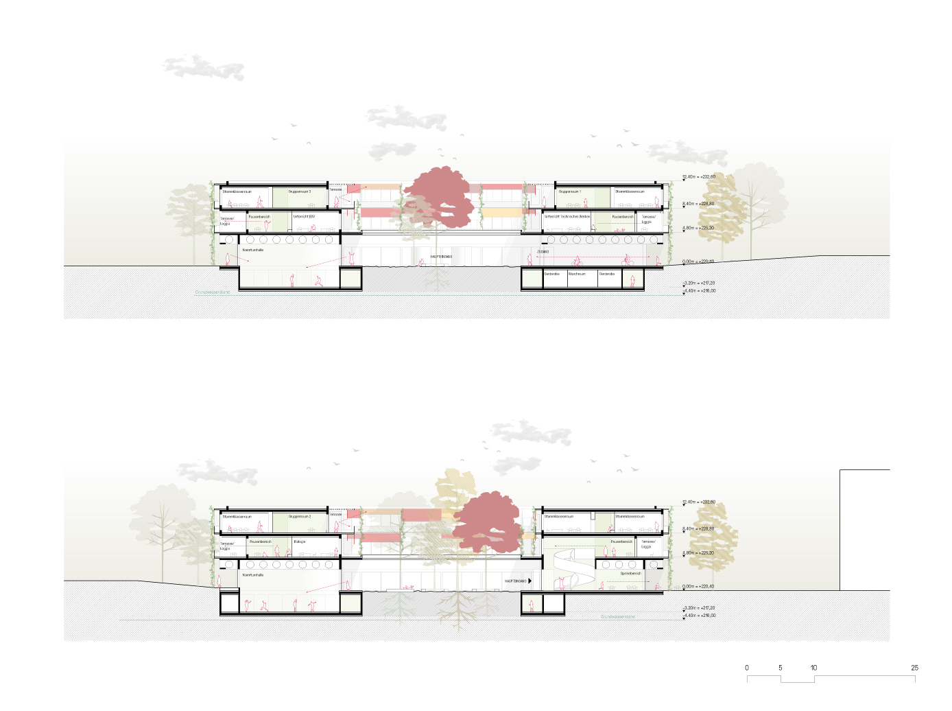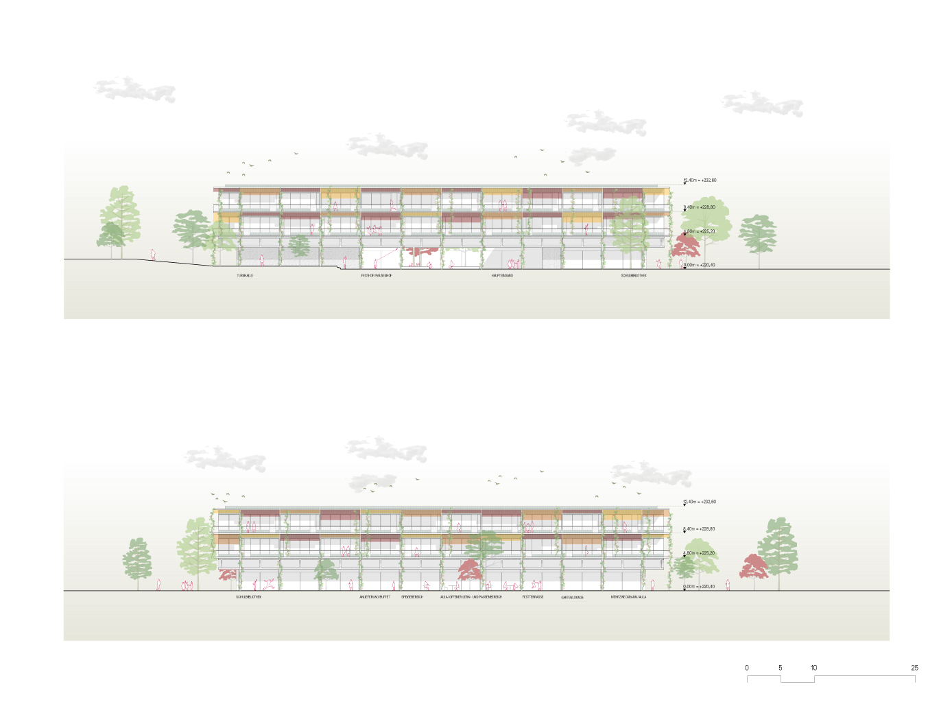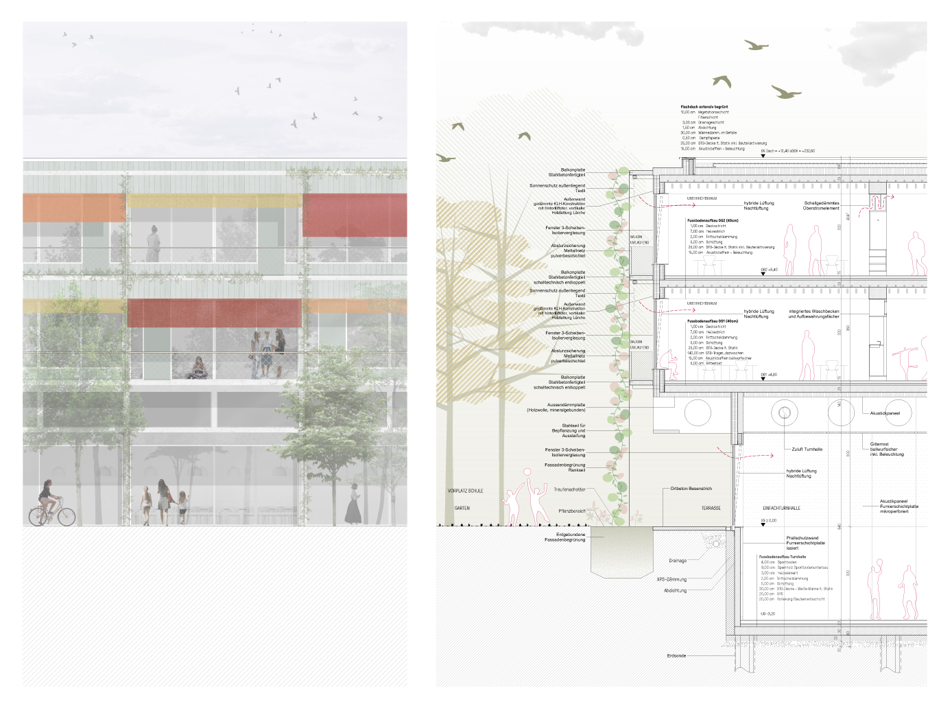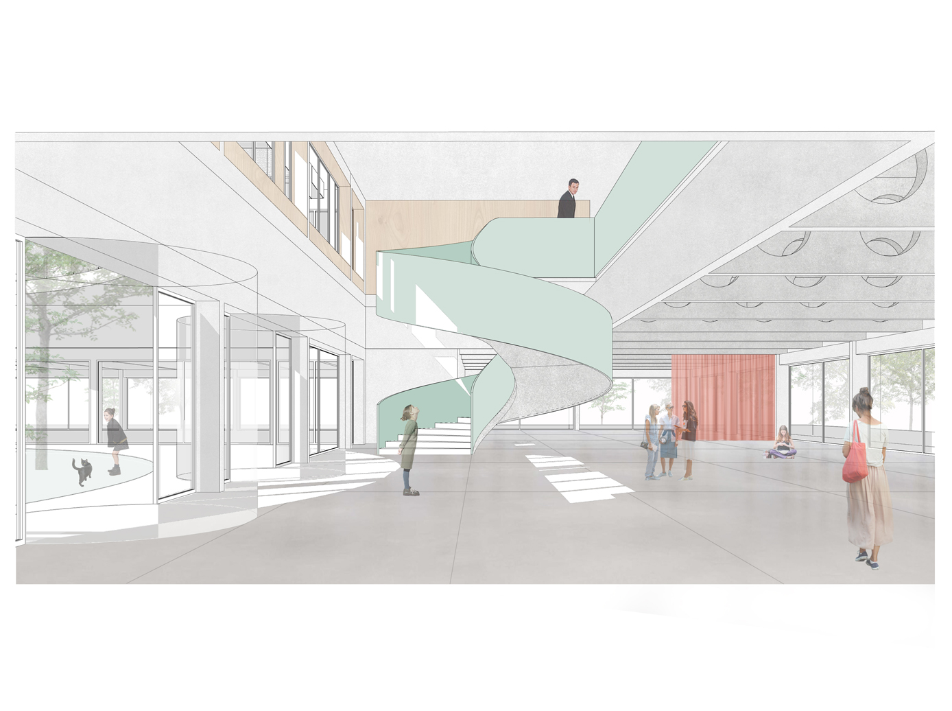URBAN PLANNING ASPECTS
The positioning of the compact three-storey structure in the north-eastern side of the building site enables a generous forecourt as an expansive meeting space, as well as a spacious inviting communication area between the opposing school buildings.
The square is defined centrally by a large, open inner patio (30/30m).
The filter layer placed in front of the façade loosens up the compactness towards the outside and gives the school a complex, multi-layered face. This character is emphasised by additional cut-in loggias which also add further depth to the façade.
By opening up the raised ground floor in the area of the main entrance, the structure allows the forecourt to flow into the interior and thus forms the covered entrance area in the tree-lined inner courtyard into a multifunctional meeting place. The heart of the school can be used as a break and celebration area.
LANDSCAPING ASPECTS
A mix of unpaved, paved and covered areas and trees with seating elements offers space for activity, retreat, relaxation and communication outdoors.
Open-air areas in the form of balconies and loggias are arranged both on the side of the inner courtyard located in the centre of the school and on the external facades on both upper floors. They open up a variety of views into the surrounding context and into the space of the inner courtyard, but also offer enough space for outdoor teaching.
ARCHITECTURAL ASPECTS
The air space of the inner courtyard forms the communicative heart of the school.
It serves not only as a natural light source and distribution space for all kinds of movement, but also sets the central pace for the entire internal spatial structure.
The close connection of all circulation areas with the open centre of the building structure creates orientation with simultaneous visual spatial complexity. The spatial-functional design of the school is based on the principle of “space as a third pedagogue” (L. Malaguzzi).
The circulation area of the upper floors is not only strongly connected to the centrally located open space, but also to the surrounding context through the room niches and glazed loggias in front of it.
The combination of movement and lounge spaces into a continuous system creates a differentiated circulation system that flows around the separate usable spaces.
EU-wide open, 1-stage realization competition
Mühlgasse, 2500, Baden, AT
Bundesimmobiliengesellschaft m.b.H.
2023
approx.. 6935 m²
Clemens Kirsch, Maximilian Gömann, Caroline Wolf, Nina Aleydis Millet
mattweiß
Patricia Bagienski
