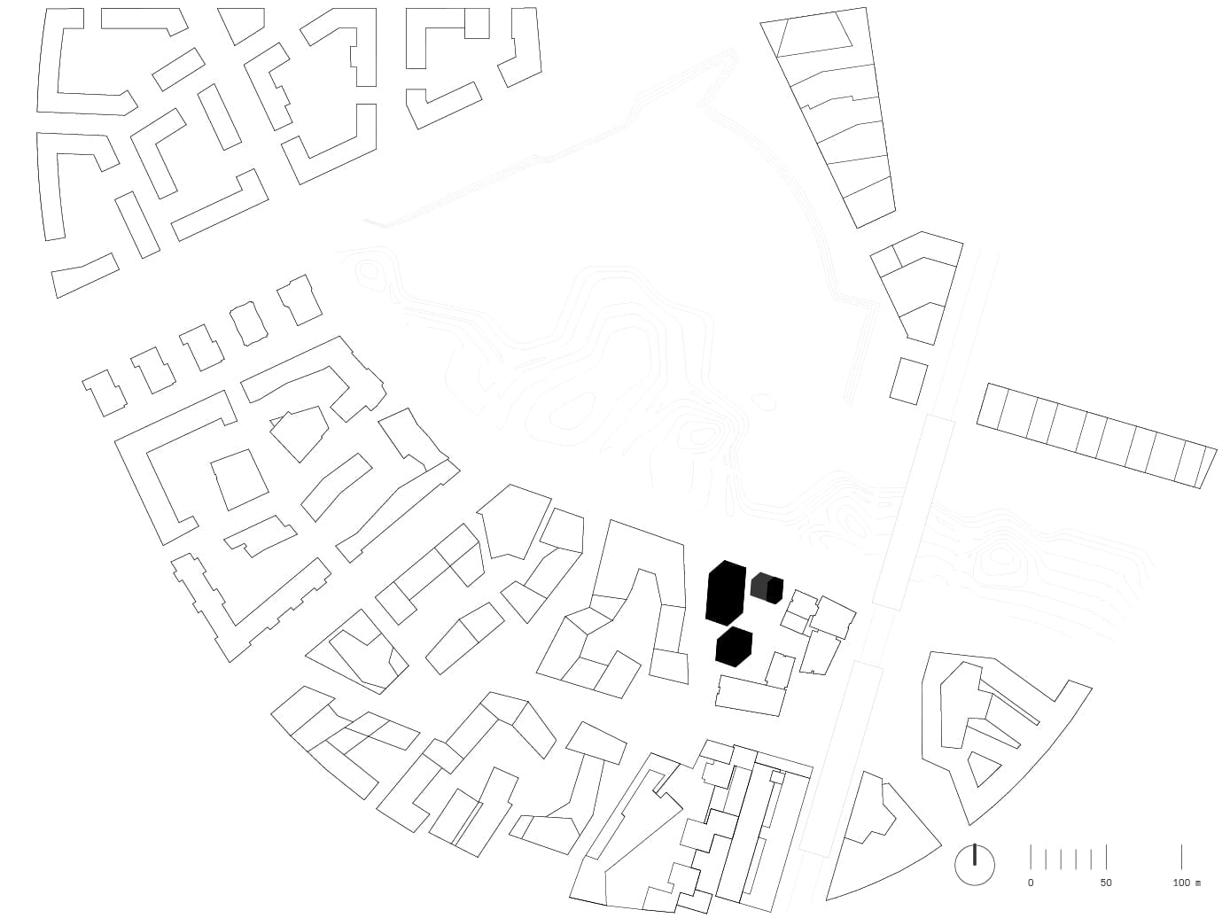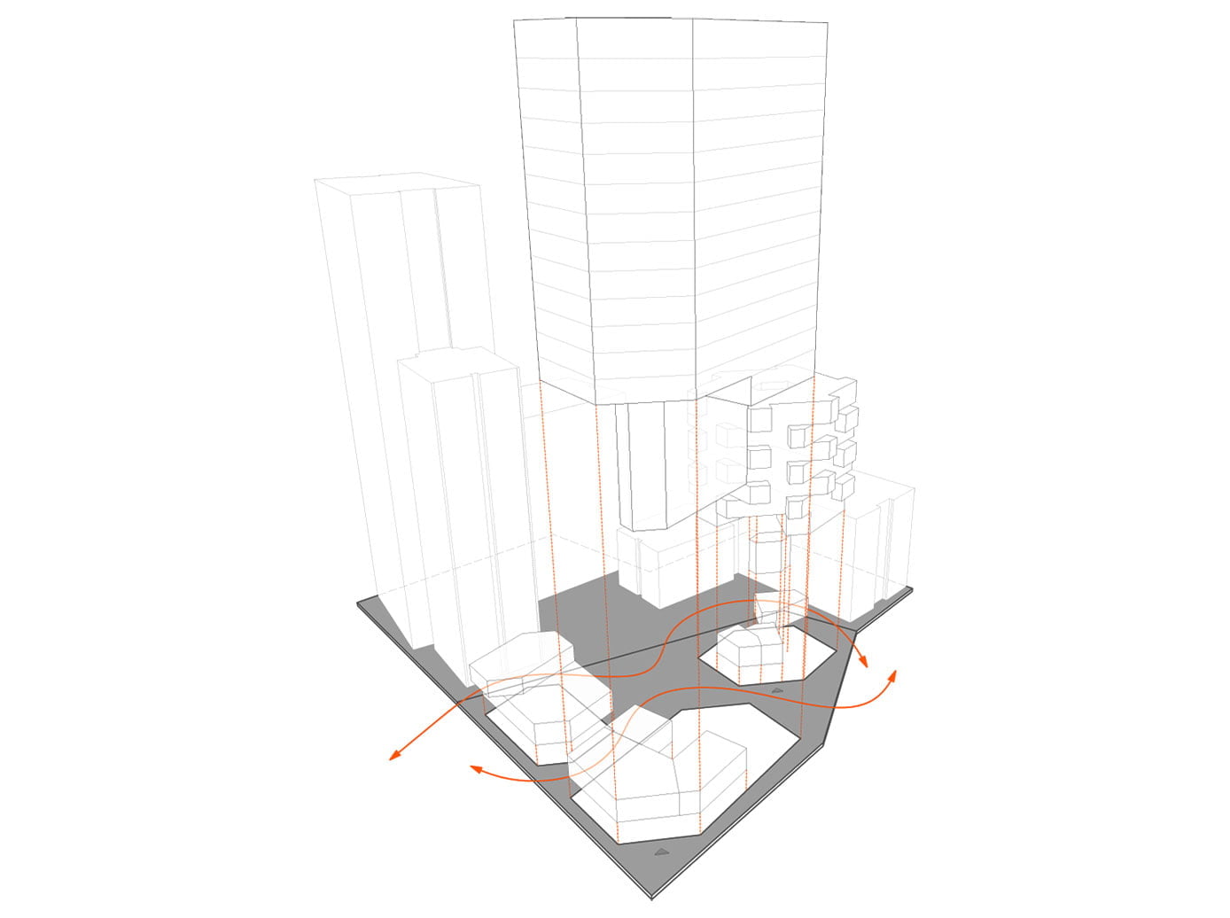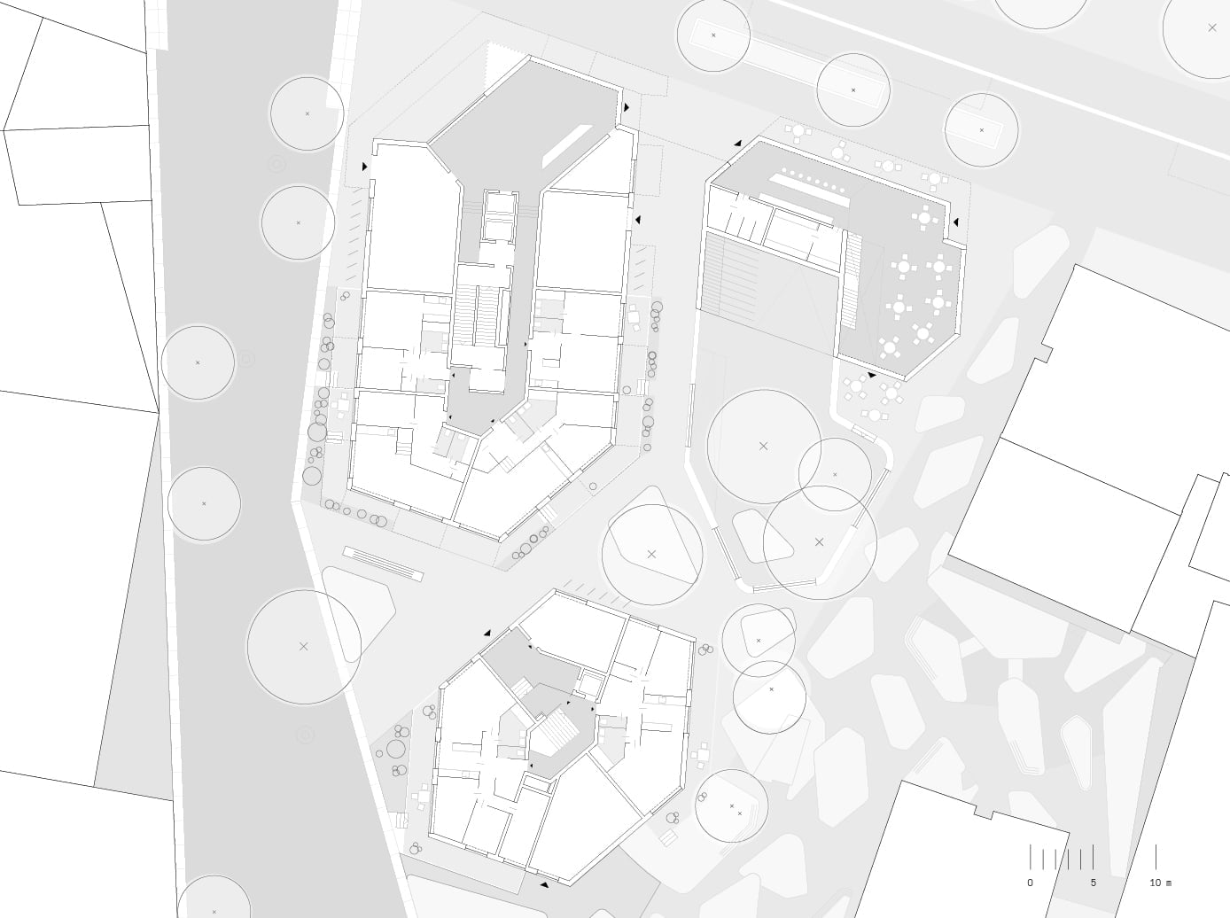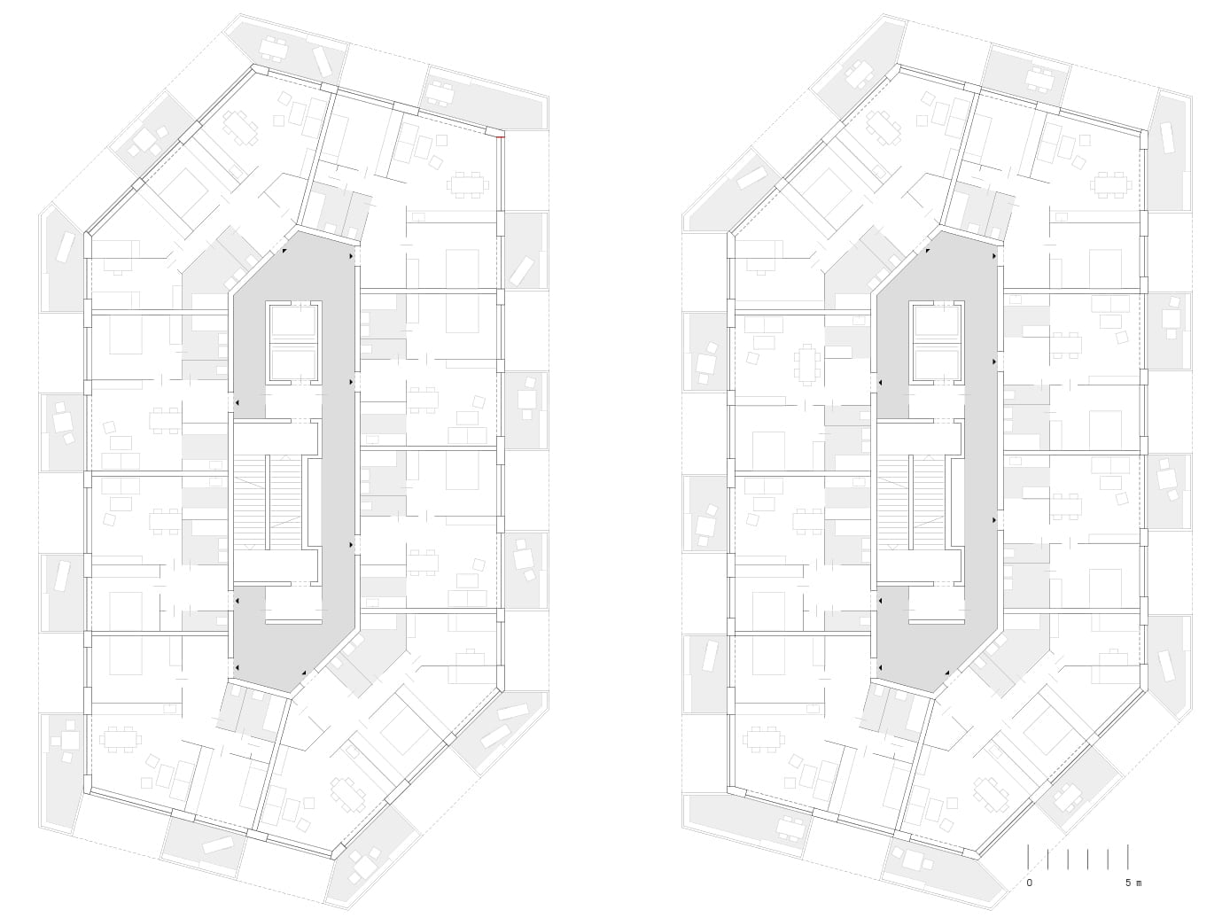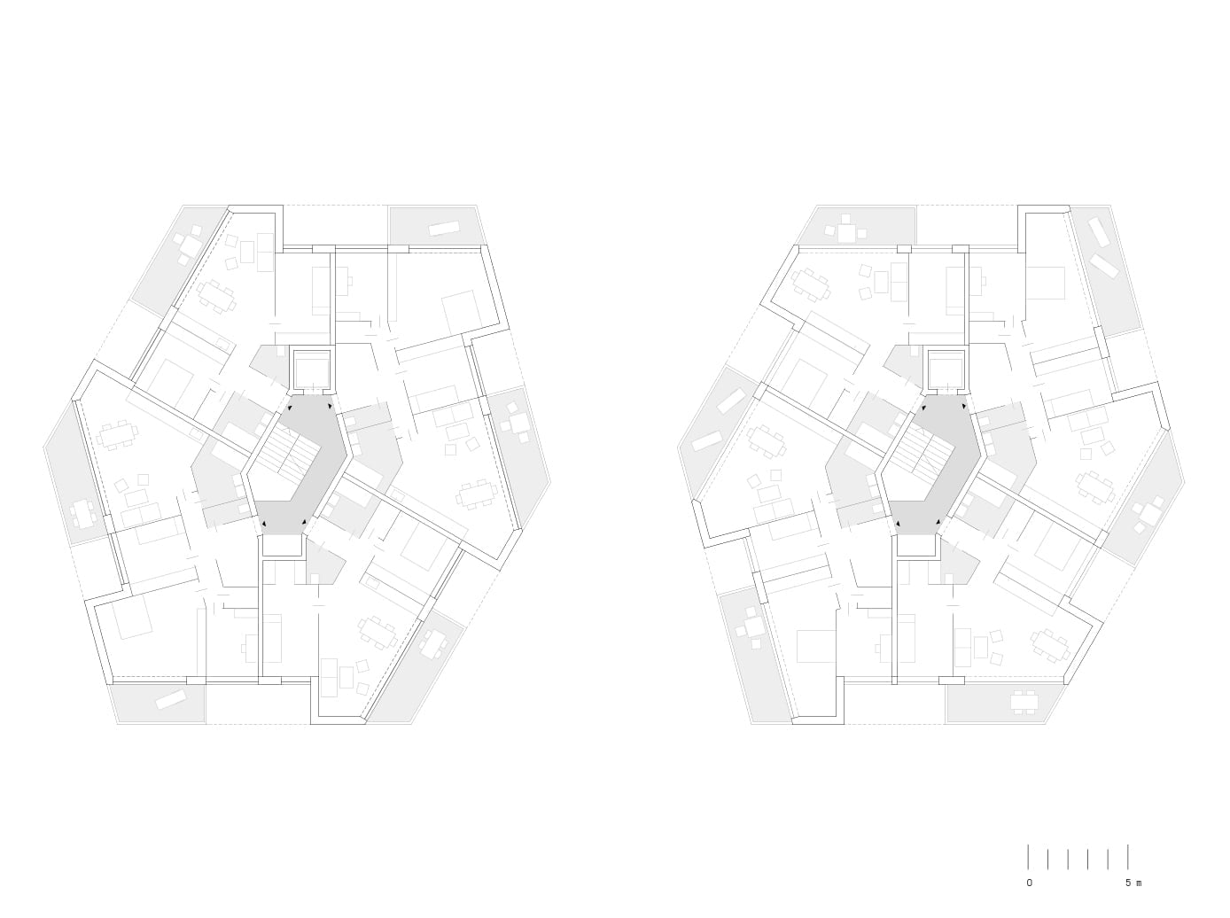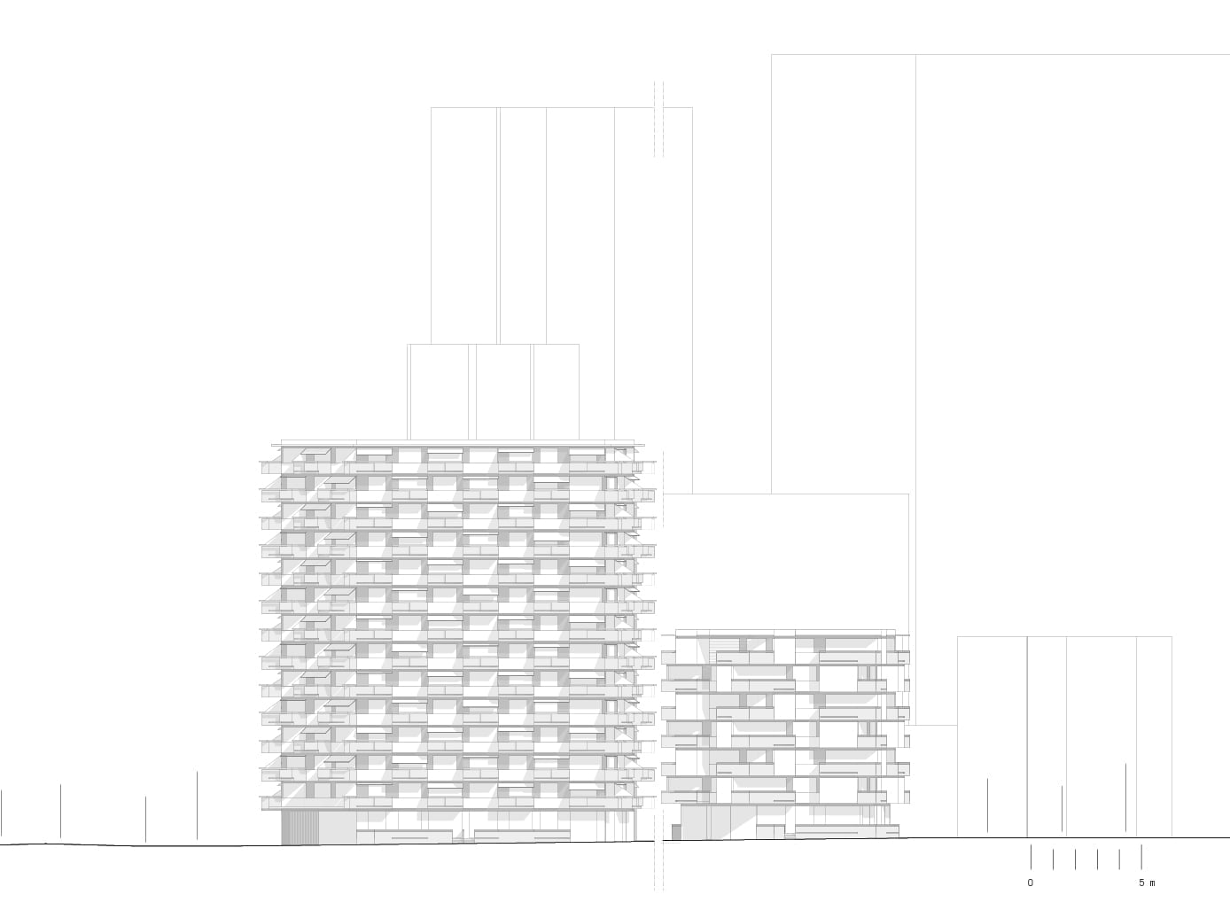A refreshing boost on the feel-good scale in the Seestadt Aspern. Italy can wait. Holiday feeling in your own four walls…
The vision for the apartment complex is an ensemble which, like the sunflower (girasole in Italian), turns to the light and to the view outside. Despite standard storeys in both building structures (134 living units), the orientation and arrangement of the balconies and bays ensure a diversity of different ground plans with individual character. The gaiety of Mediterranean joie de vivre, reflected in the fresh colour scheme and spaciously allotted open spaces. The closeness to the water as additional evocation of the southern lifestyle and feeling.
The façades are obliquely inclined towards each other (interior angle larger than 90 degrees), providing an optimised wind profile, and diverting horizontal turbulence. Furthermore, the spatially structured façade (balconies) optimally weakens – or prevents – vertical wind stress both for the entire building as well as the individual open spaces (projections superimposed upon one another on every second storey).
