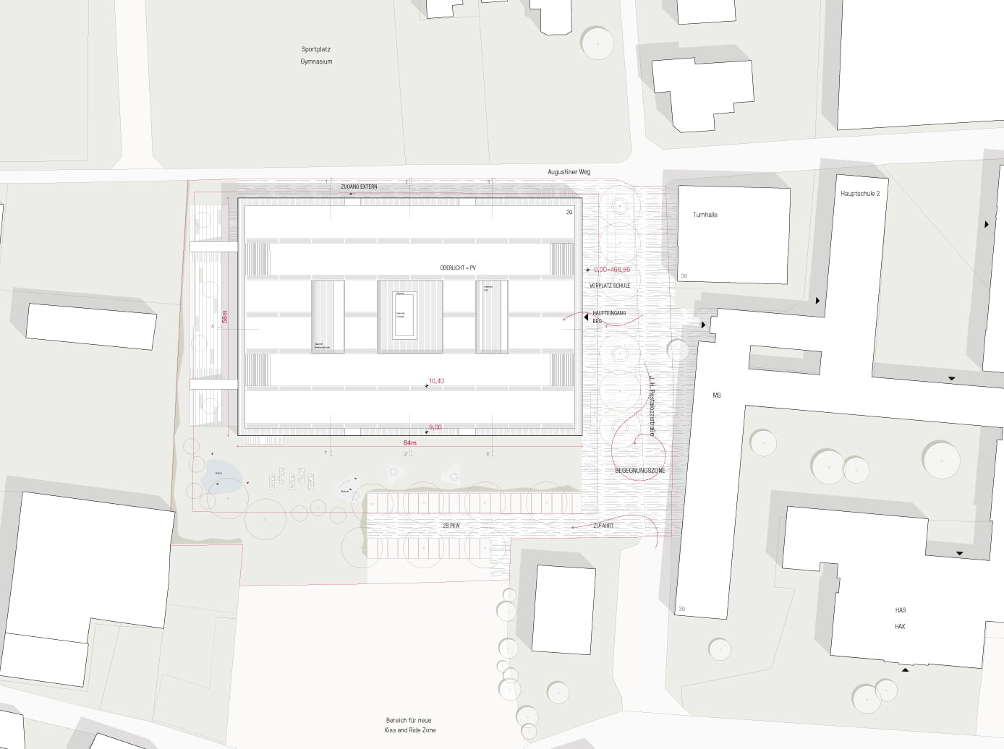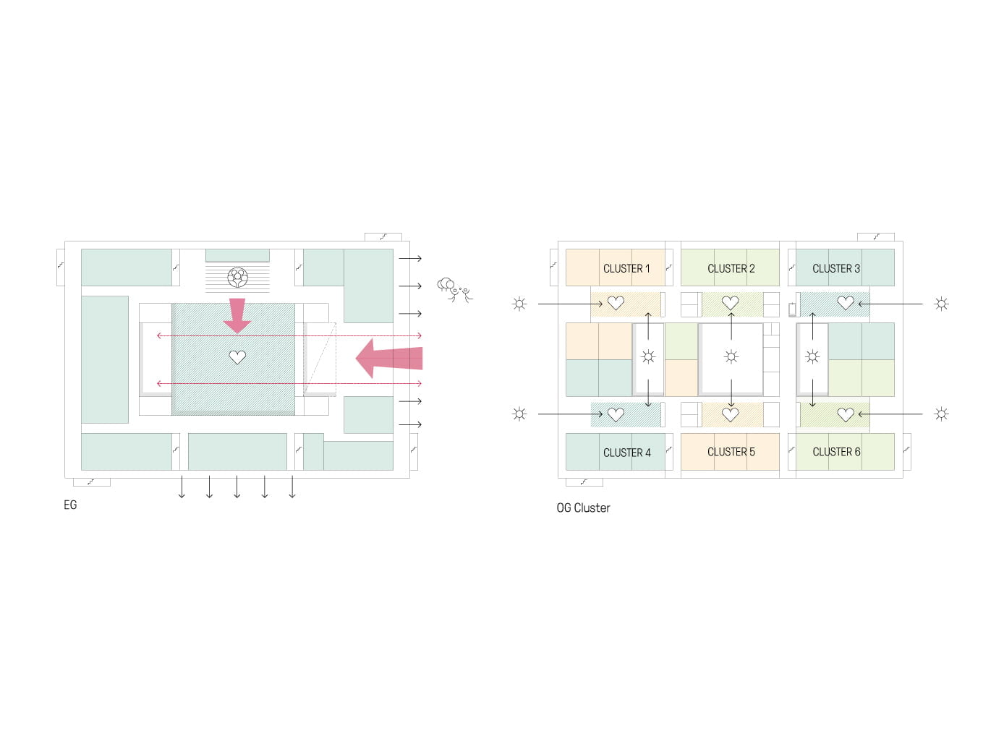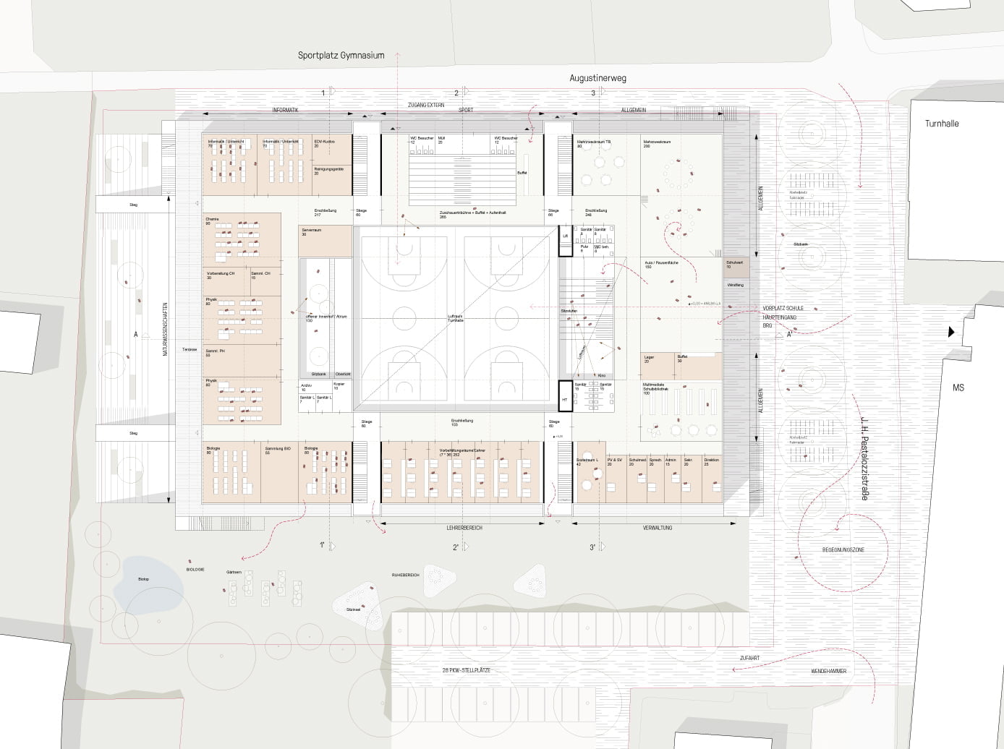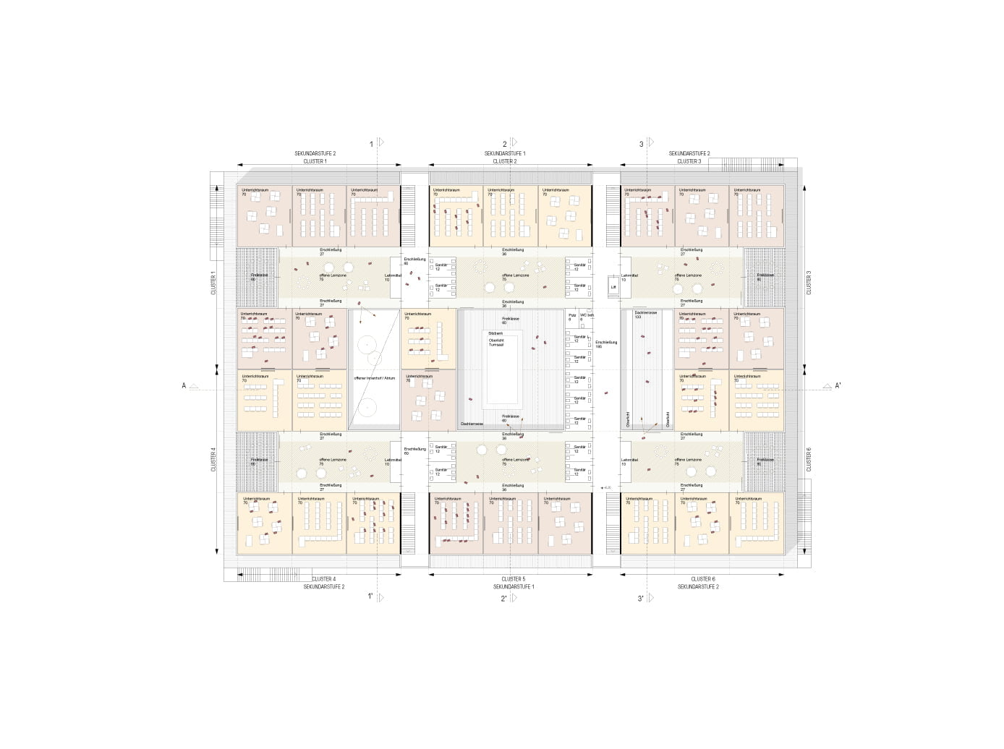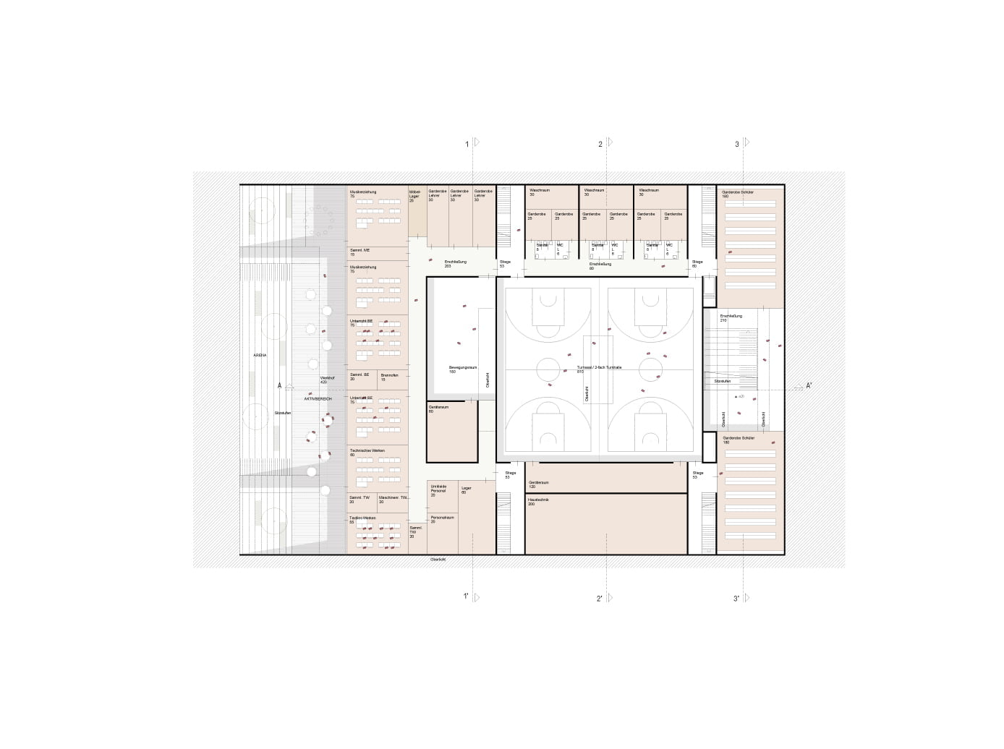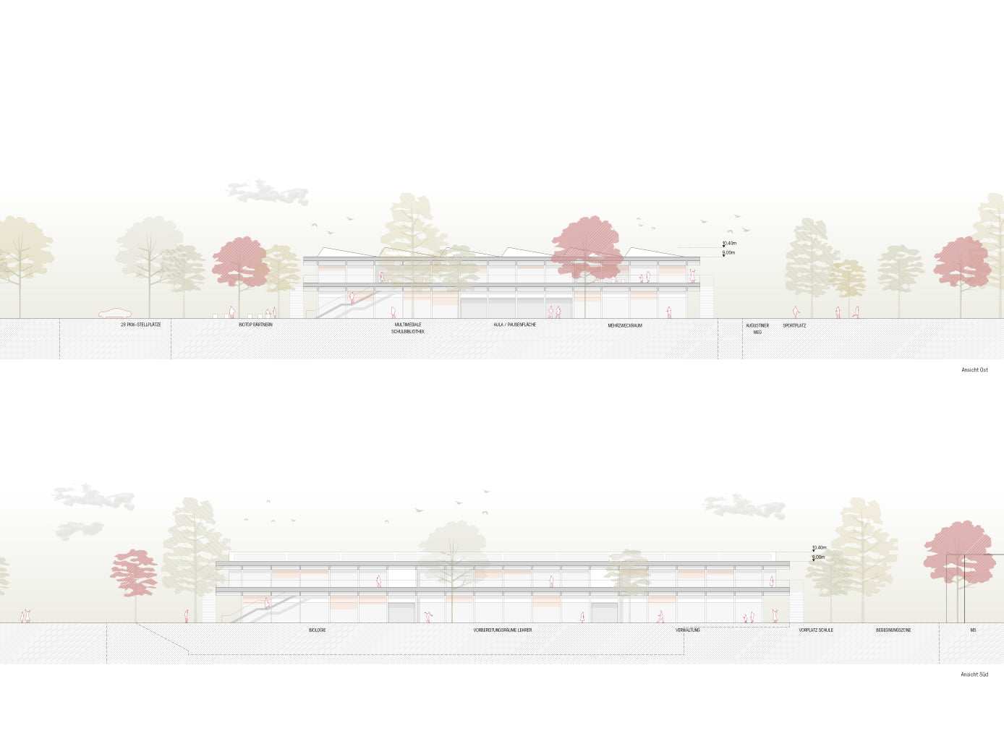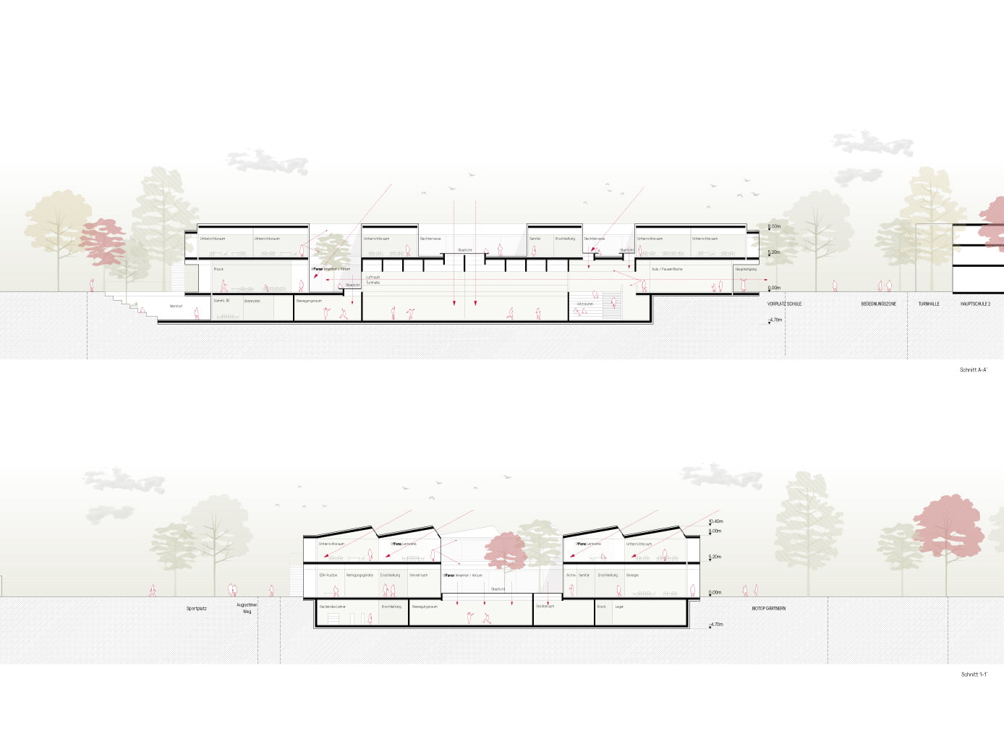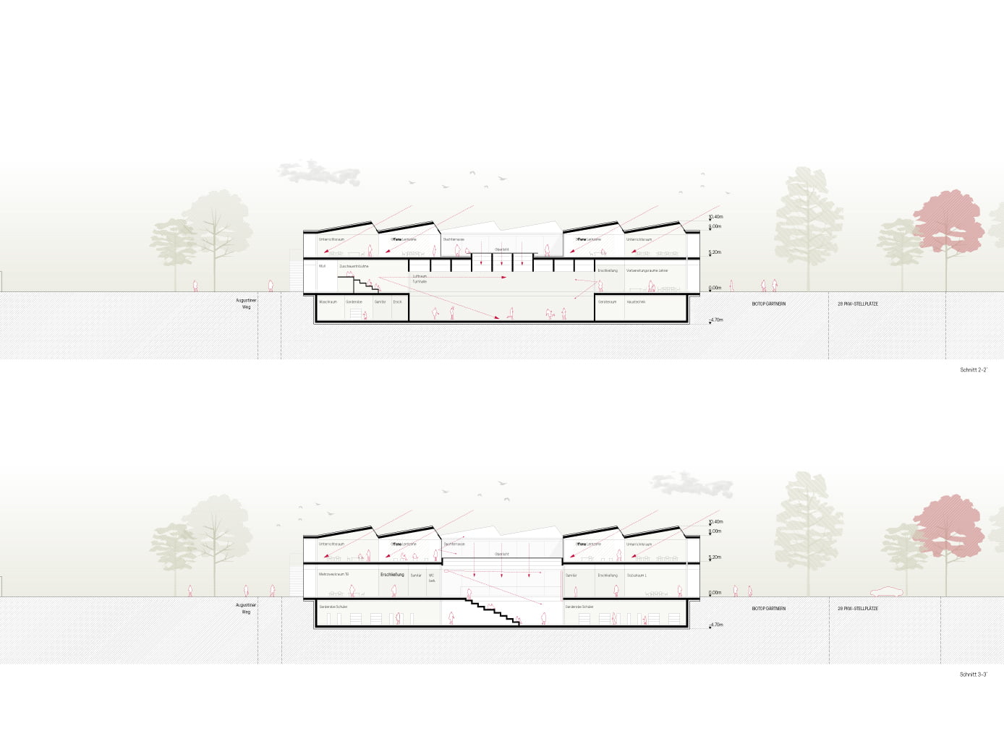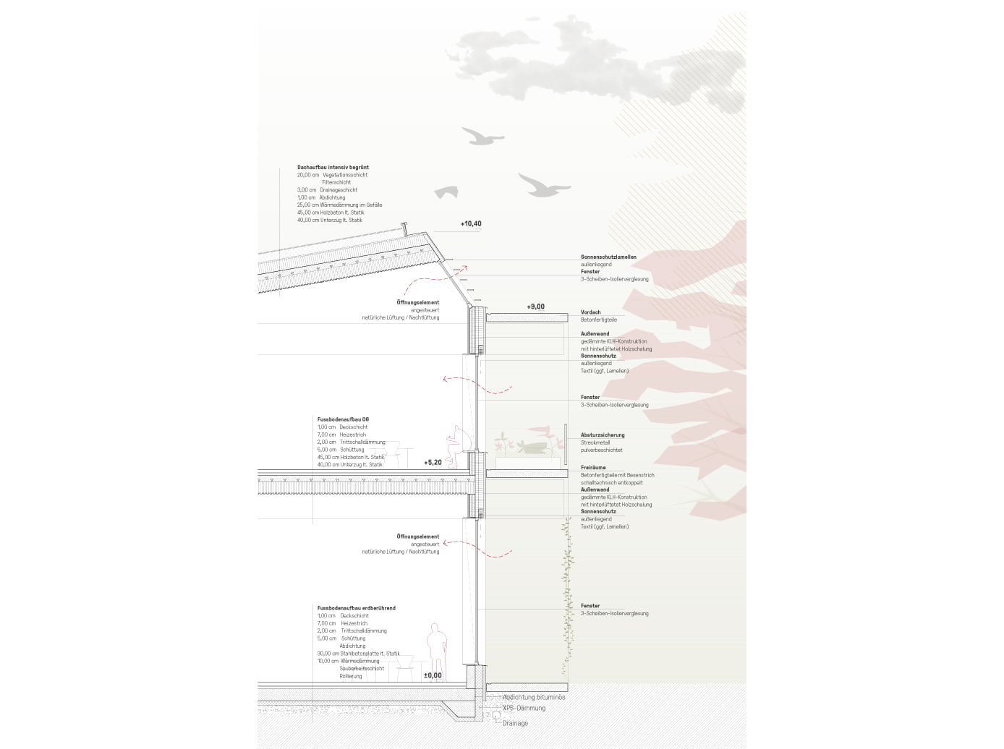The compact, clear setting creates identity. The concept refuses on purpose the vertical addition of floors but rather proposes a „horizontal landmark“.
The shed-roof-construction optimizes the exposure to natural light (north orientated openings) and creates a distinguished studio-character of the school.
You enter the building from the east crossing a common public square whiche serves for for adjacent existing school buildings as well. In the middle of the school („The heart“) a double-gym is embedded in the ground.
The other special functions like entrance hall / auditorium, library, administration, special departments are situated all around this „empty core“ on the ground floor. All 6„clusters“ (with 4-5 classrooms each) are positioned on the first floor and have access to outdoor classes and courtyards.
EU-wide open competition
Völkermarkt, AT
Education Directorate Carinthia
2021
9.300 m²
Clemens Kirsch, Sarah Raiger, Werner Scheuringer, Michael Schmidinger, Haiyeon Kim
mattweiss
