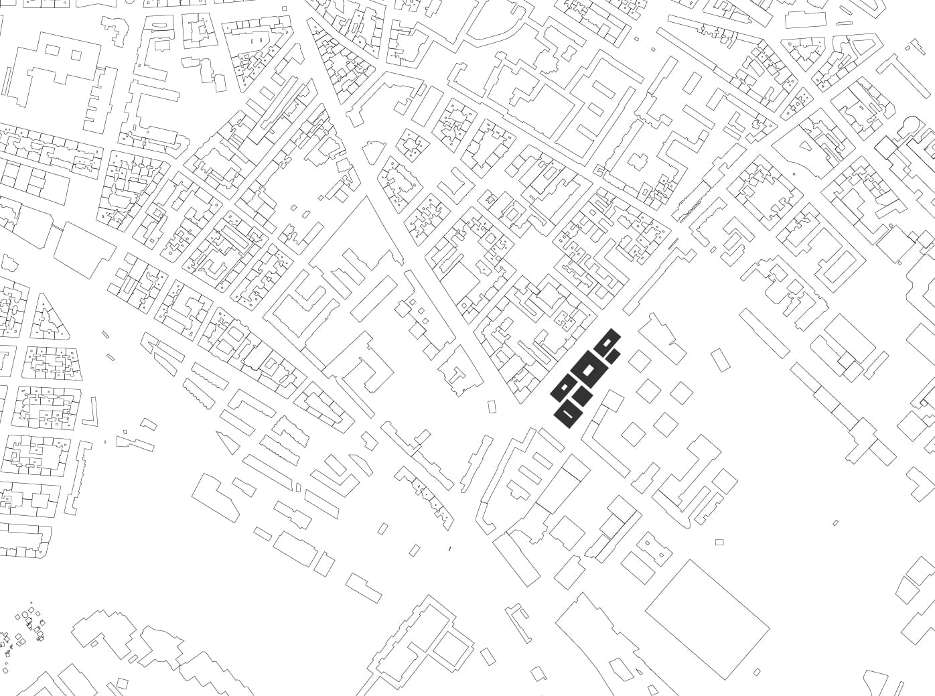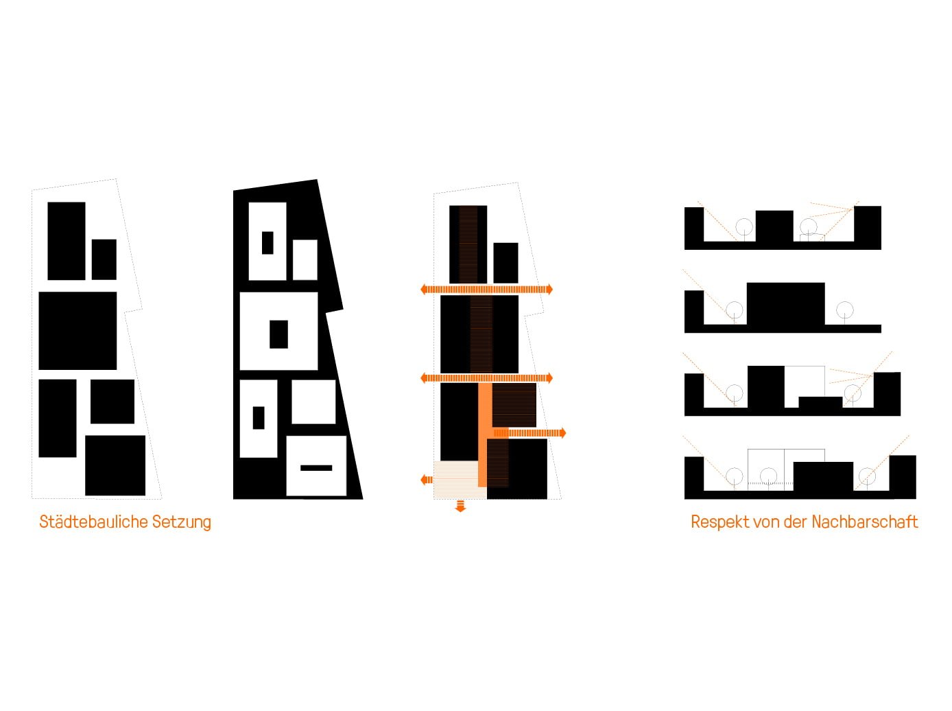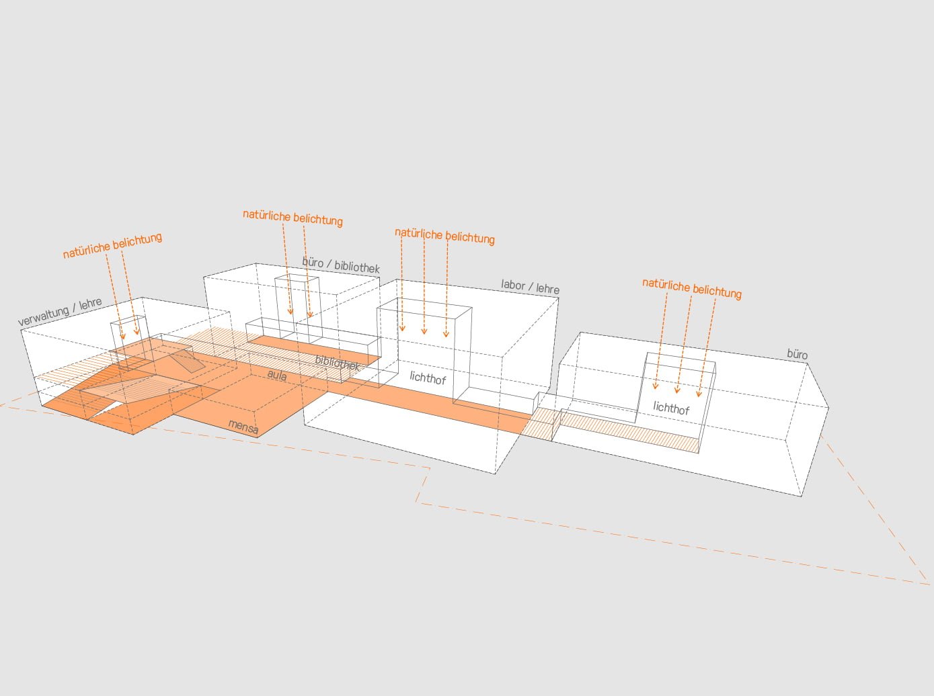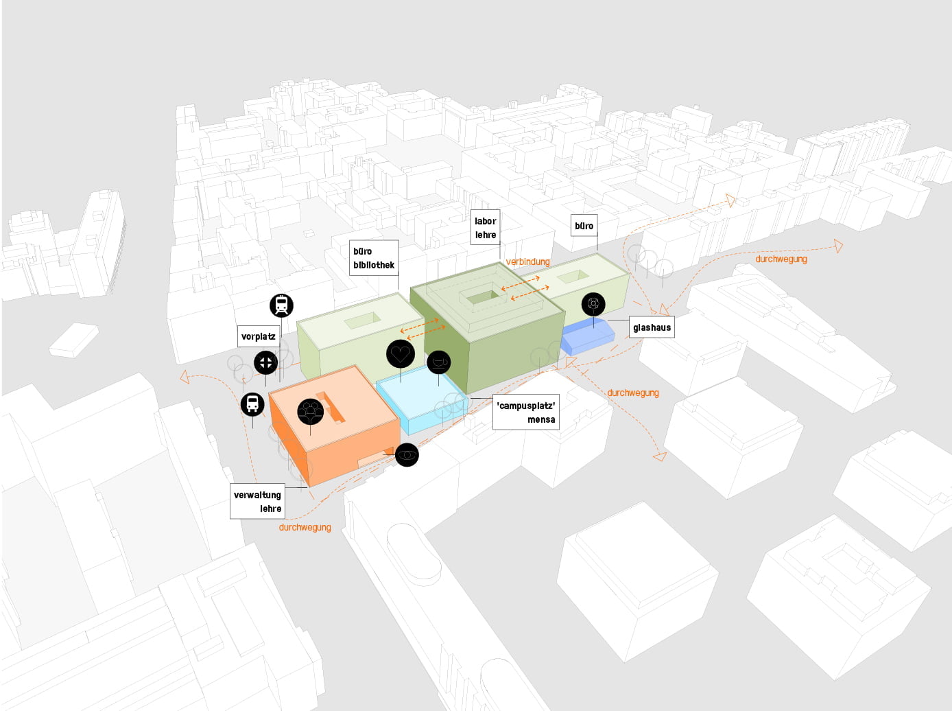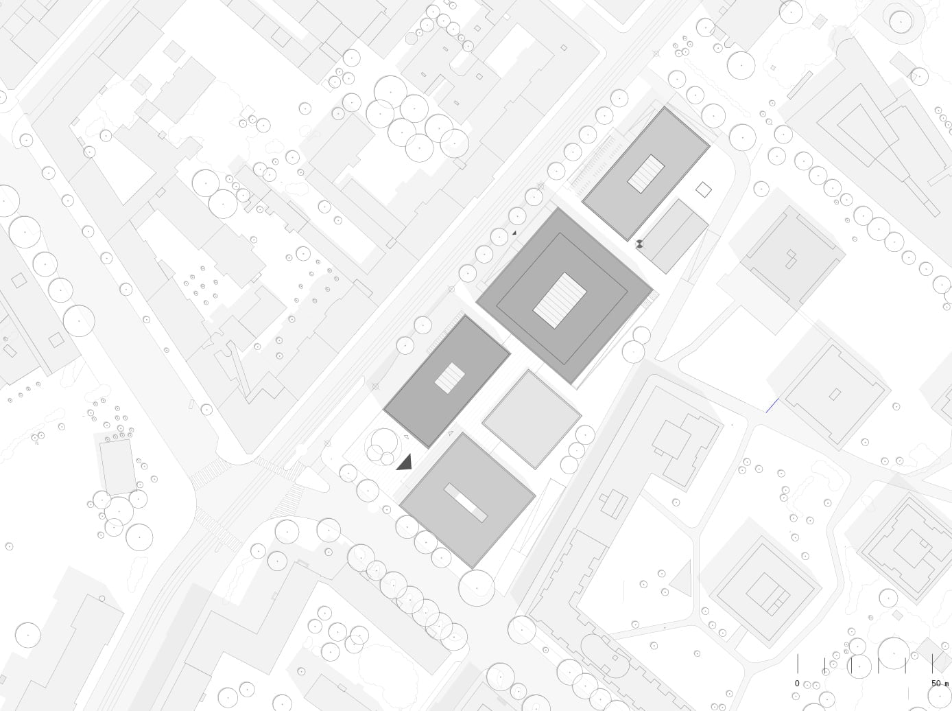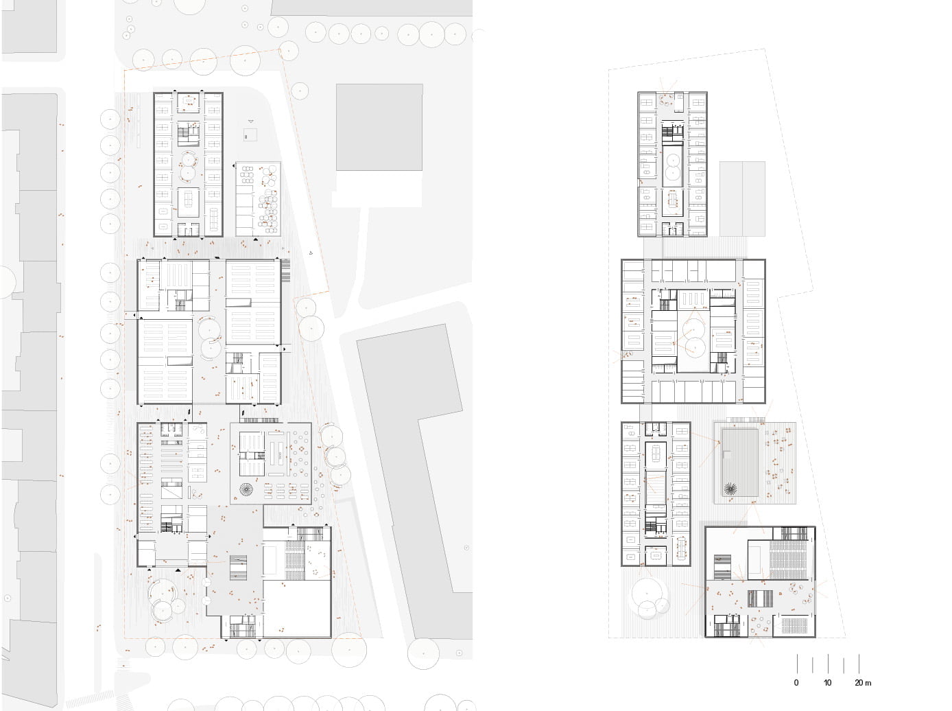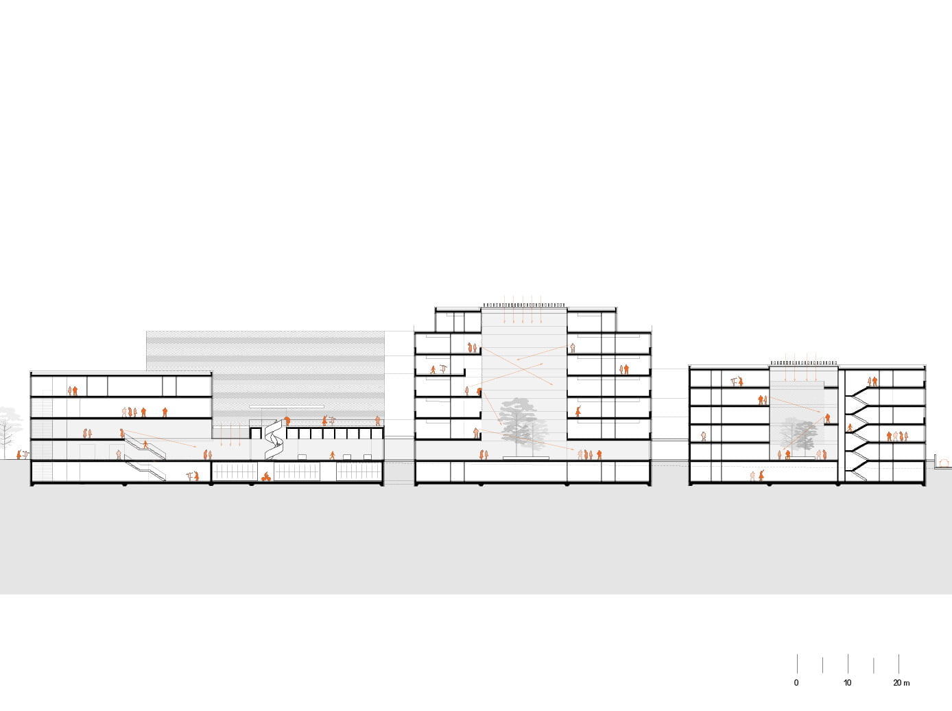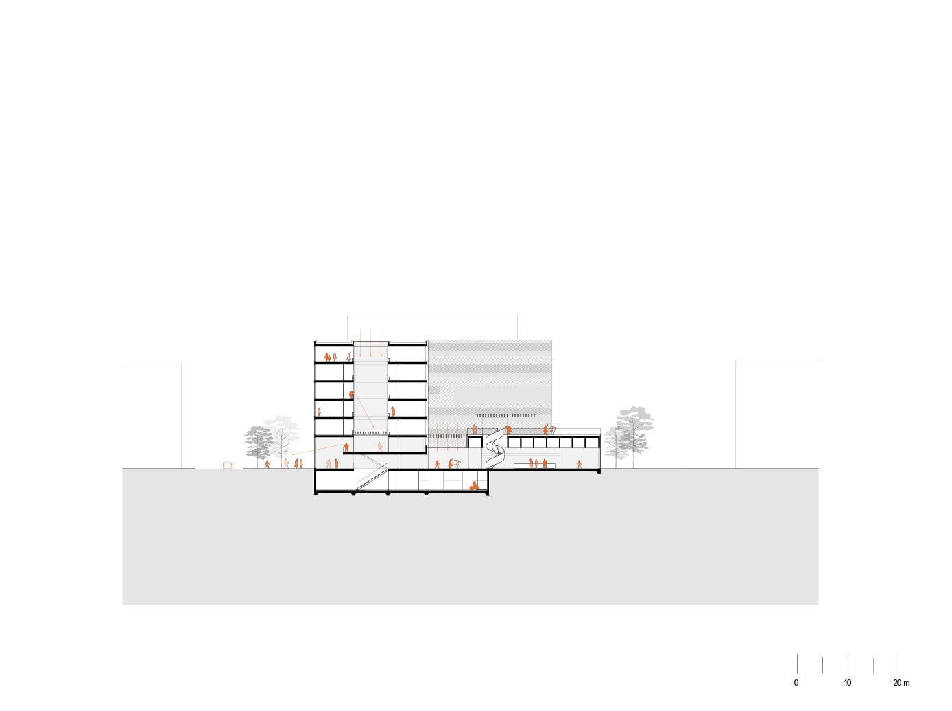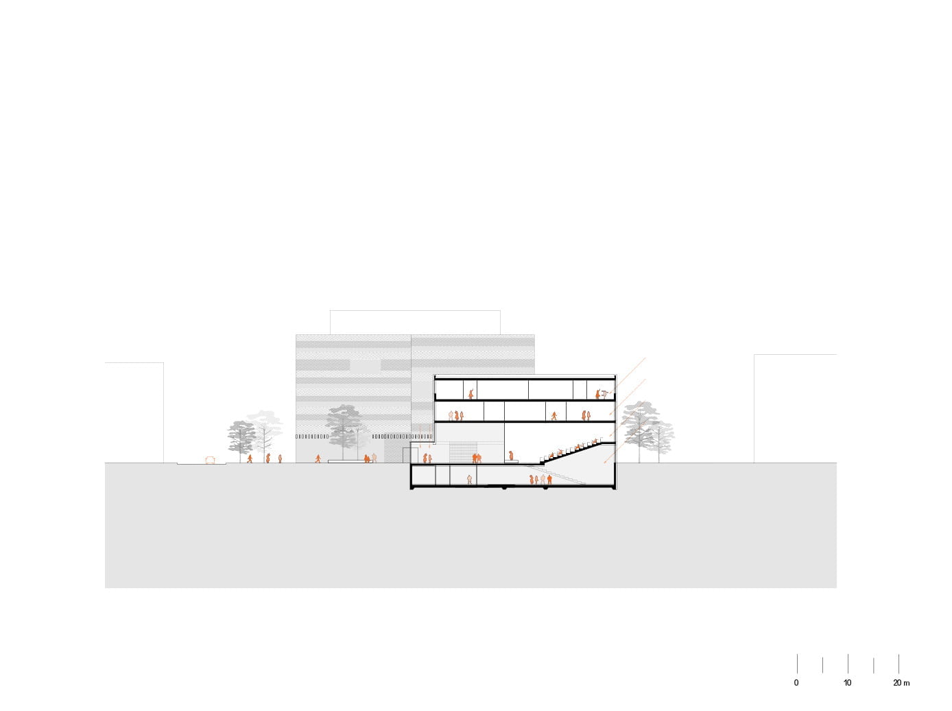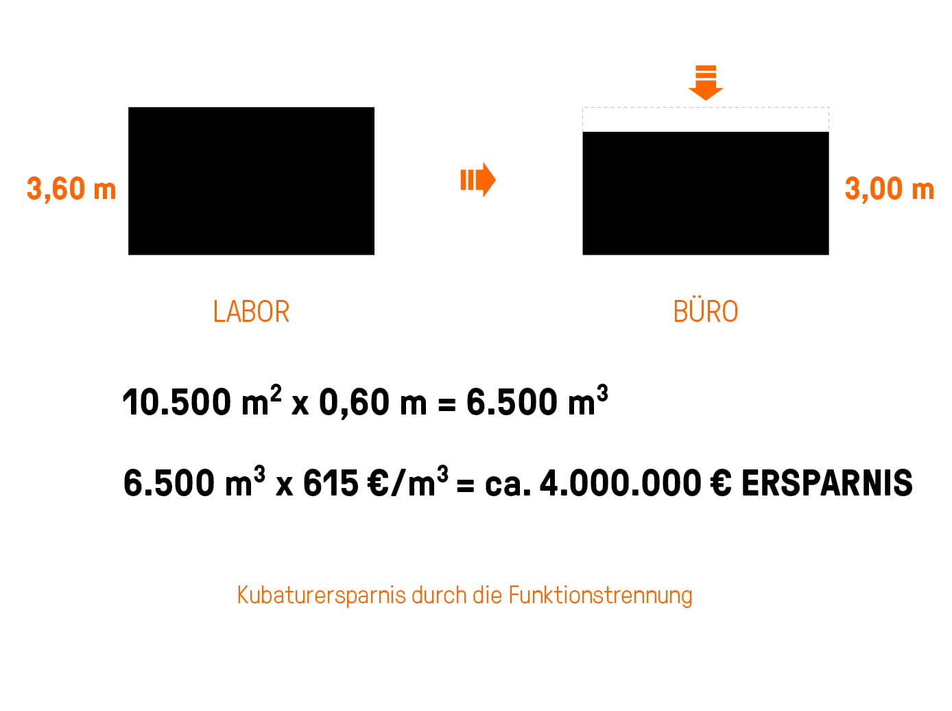The campus as a place of encounter / A university for the 21st Century
The layout of 5 individual buildings arrays the 180m long, trapezoidal competition area. In line with the campus idea, the connecting system and space formation on the premises are ensured.
The mass is separated into its functional components and then divided into individual rectangular containers of different heights (1-6 floors).
By dividing the functions into their separate structures, the easy readability and orientation for the users (approx. 3.000 people) is clarified and the special character of the different uses is worked out succinctly. Due to the constructional separation of office and laboratory areas, the different clearance levels of the two buildings lead to a cubic saving of approx. 6.500 m³.
Located around the central hall on the ground floor are the large auditoriums, the library, the cafeteria, the service area and the learning lab. The one-story canteen with an overhead roof terrace is the communicative heart of the university: Eat, Meet & Greet: a place of exchange and informal communication. Relax and enjoy. New ideas arise in conversation.
