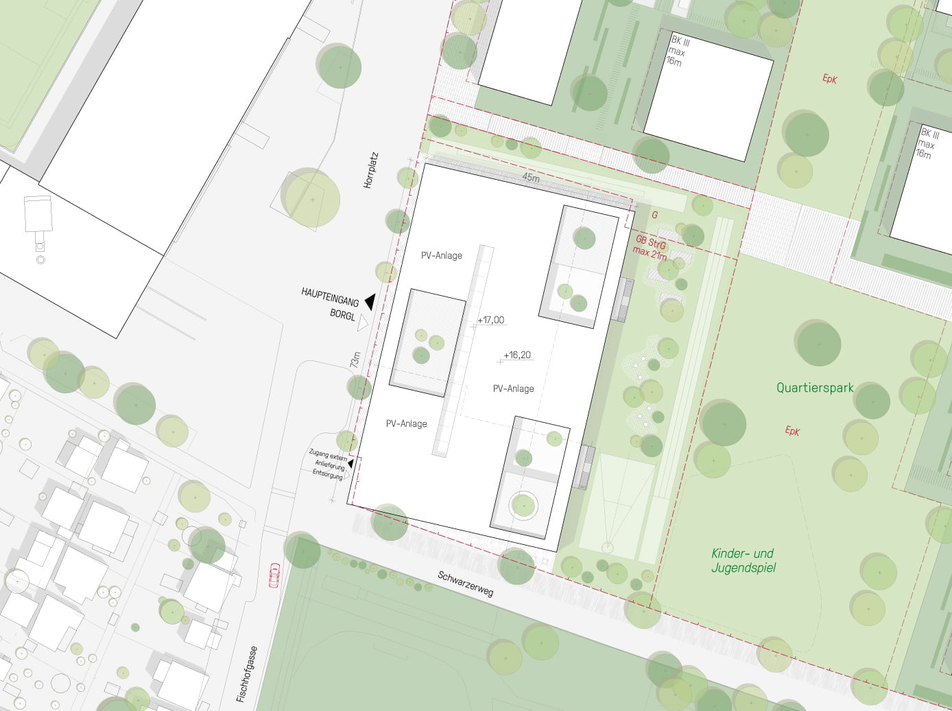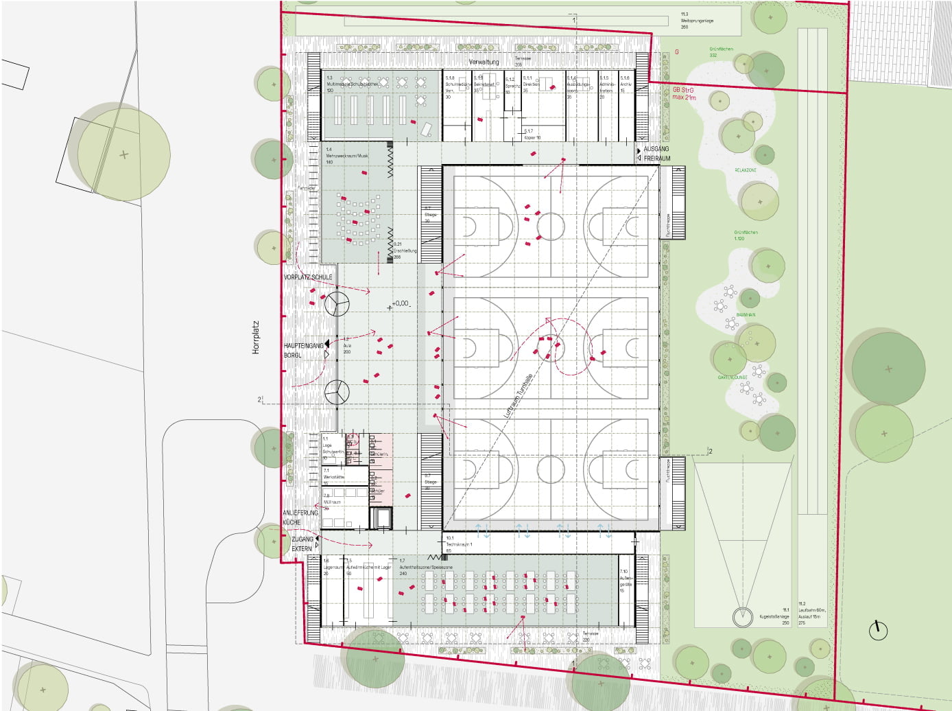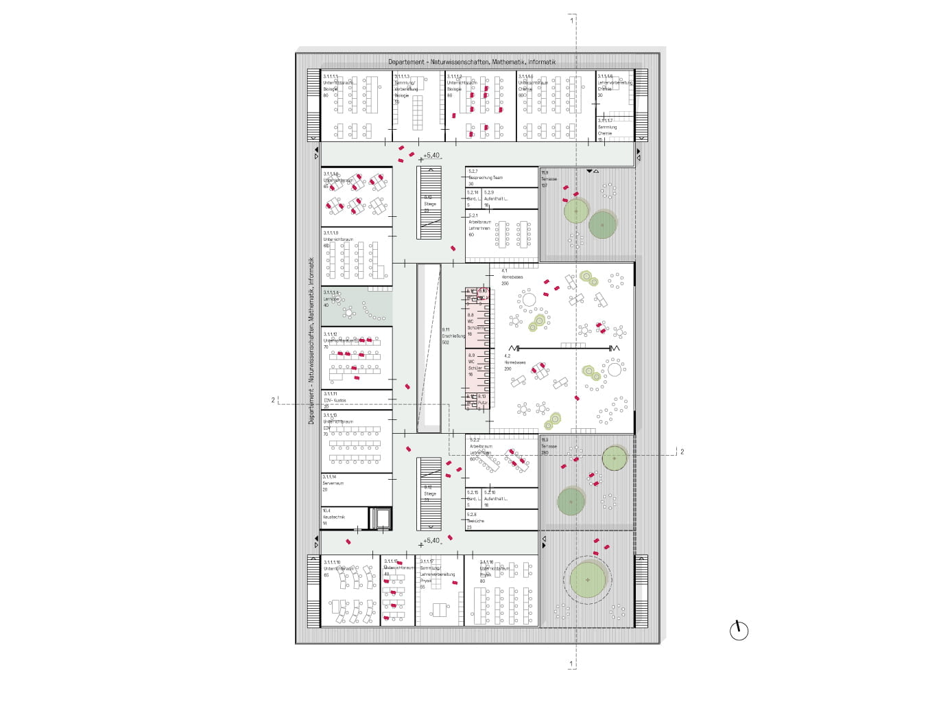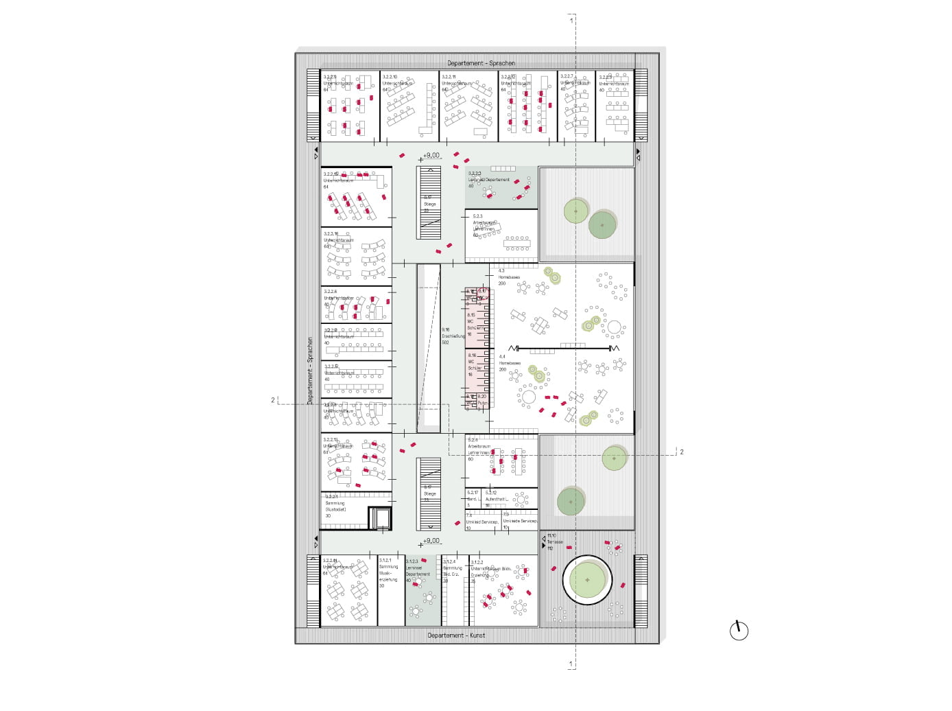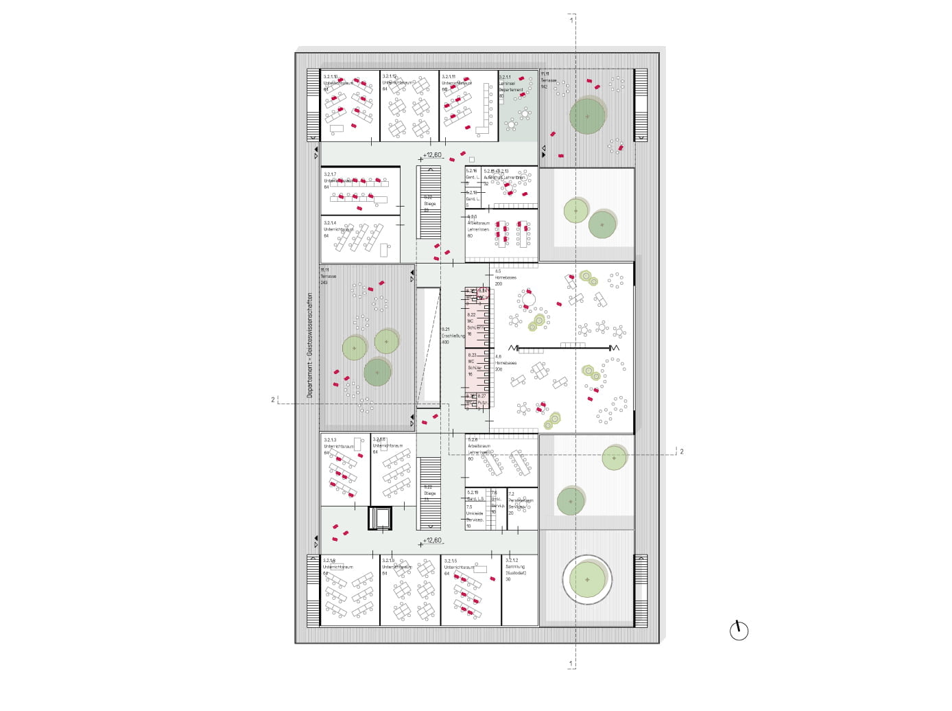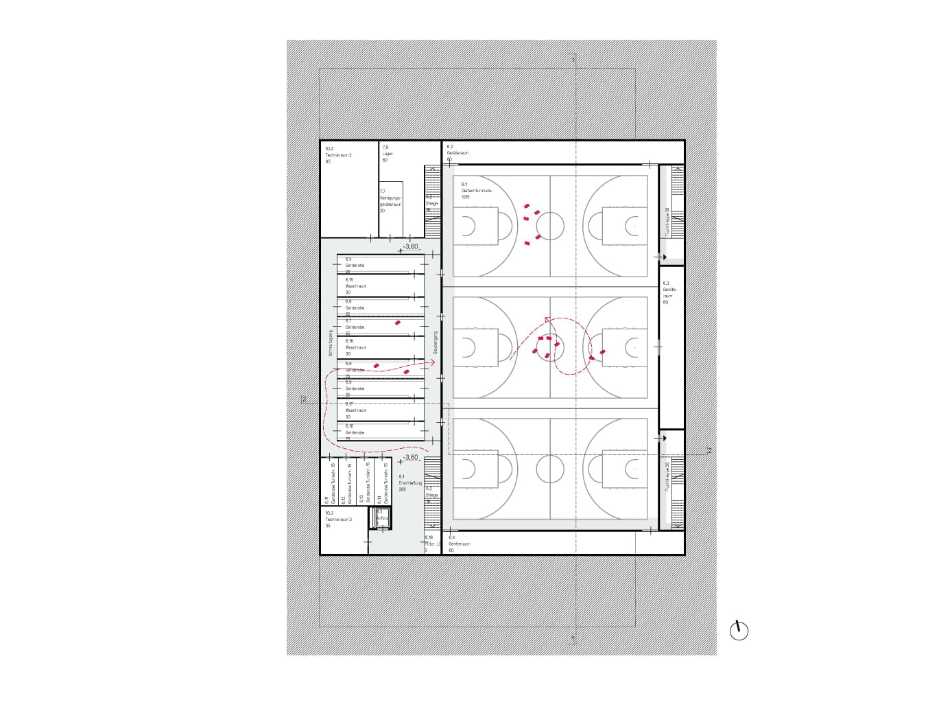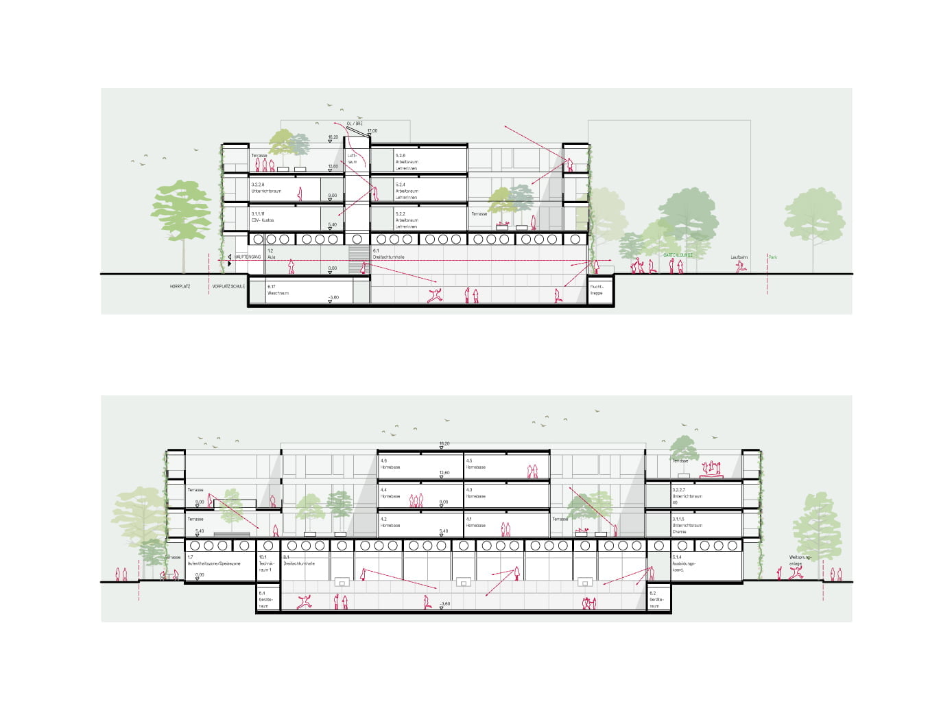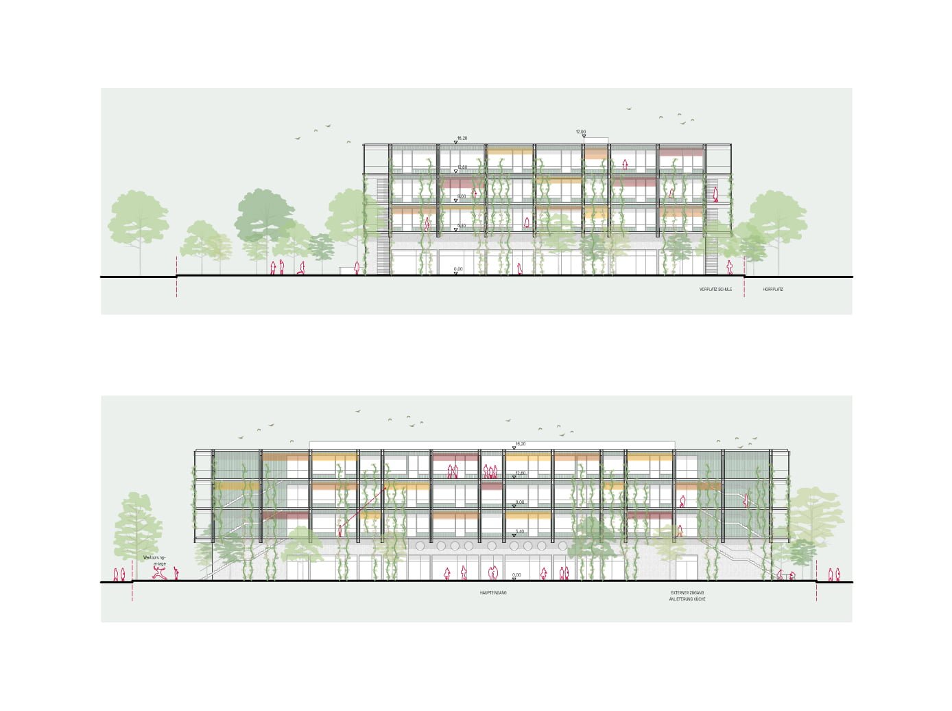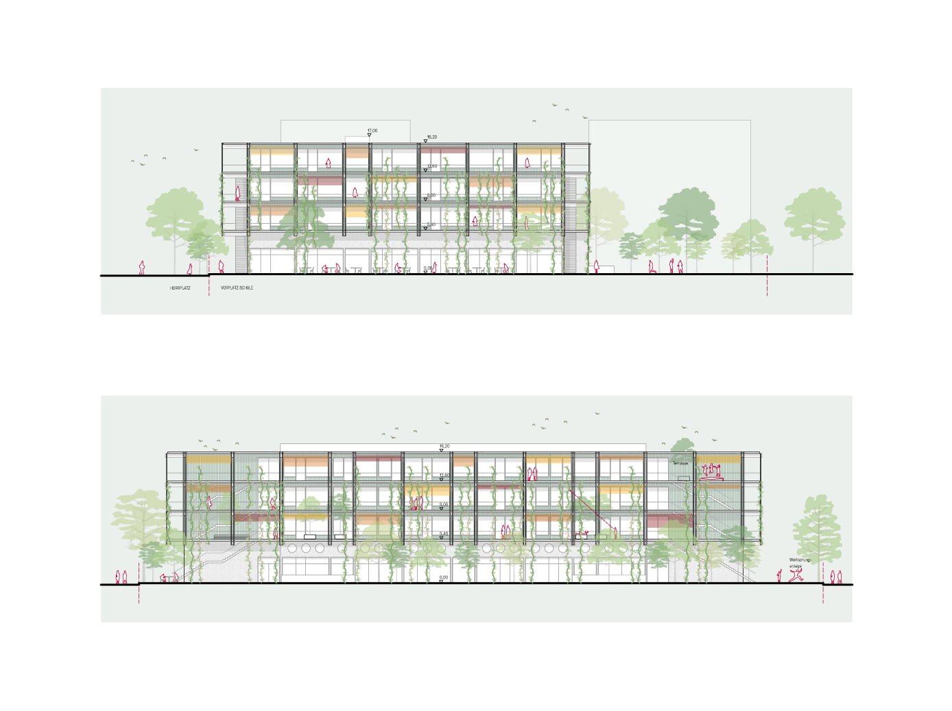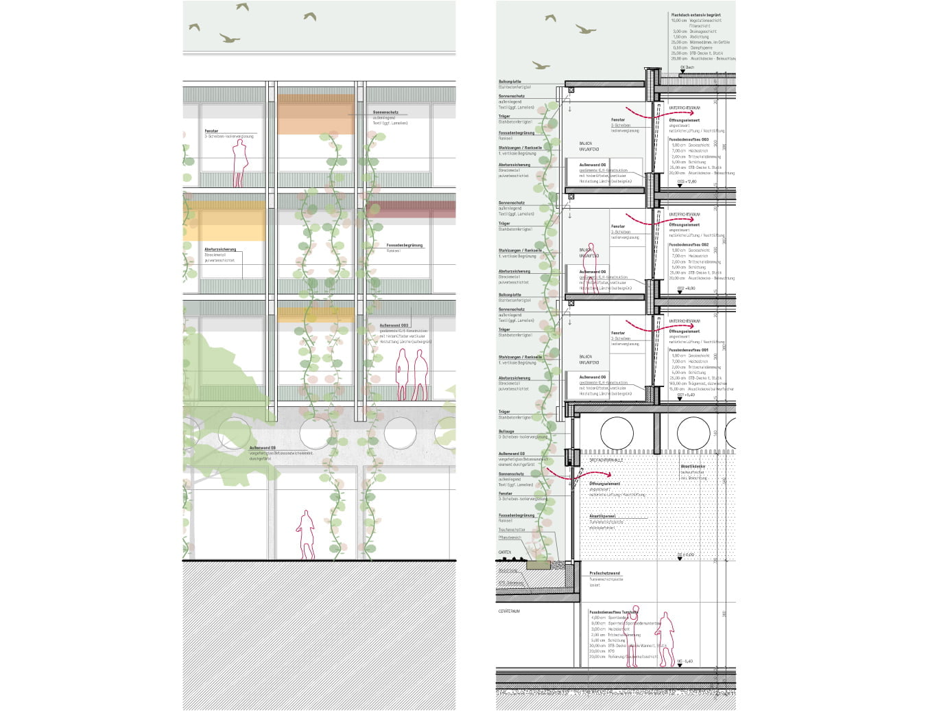The deliberately compact, 4-story structure of the ball sports high school with three incised terrace courtyards stands address-forming on Horrplatz (stadium FC Austria Wien). School and stadium spatially enclose the square with the same eaves edge.
Above the elevated, more massive first floor are three regular floors with a surrounding balcony. These give the high school a distinctive, attractive character in this heterogeneous, urban situation.
Behind the façade-forming layer, the building volume is staggered back around different terraces and open areas. The clear basic form of the school solitaire is retained and yet gains depth and complexity in its external effect.
The differentiated use of the floors is also reflected in the interior of the building. The central element and spatial-sporting heart is the glazed triple gymnasium. Like the garden area behind it, it can be freely viewed from the foyer of the elevated first floor.
All classrooms and access areas receive optimal light and all-round views of the neighborhood and the wider surroundings.
This creates an open, floor-spanning, three-dimensional spatial structure that promotes communication and interaction and encourages exchange and spatial perception across all age levels. Short distances and clearly organized areas ensure optimal processes in everyday school life.
EU-wide open, 1-stage realization competition
Vienna, AT
BIG
2022
ca. 9.500 m²
Clemens Kirsch, Sarah Raiger, Werner Scheuringer, Michael Schmidinger, Haiyeon Kim
ZOOM VP
mattweiss
