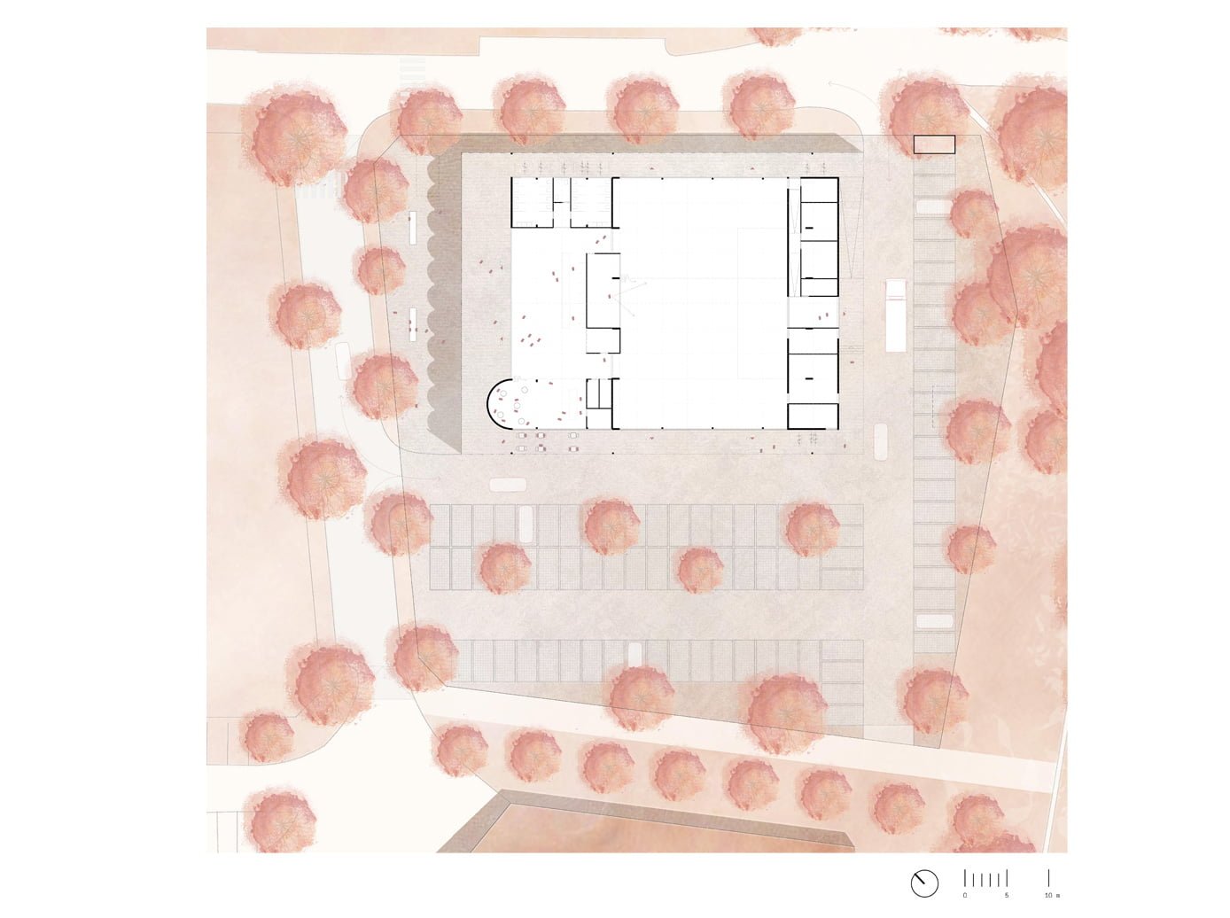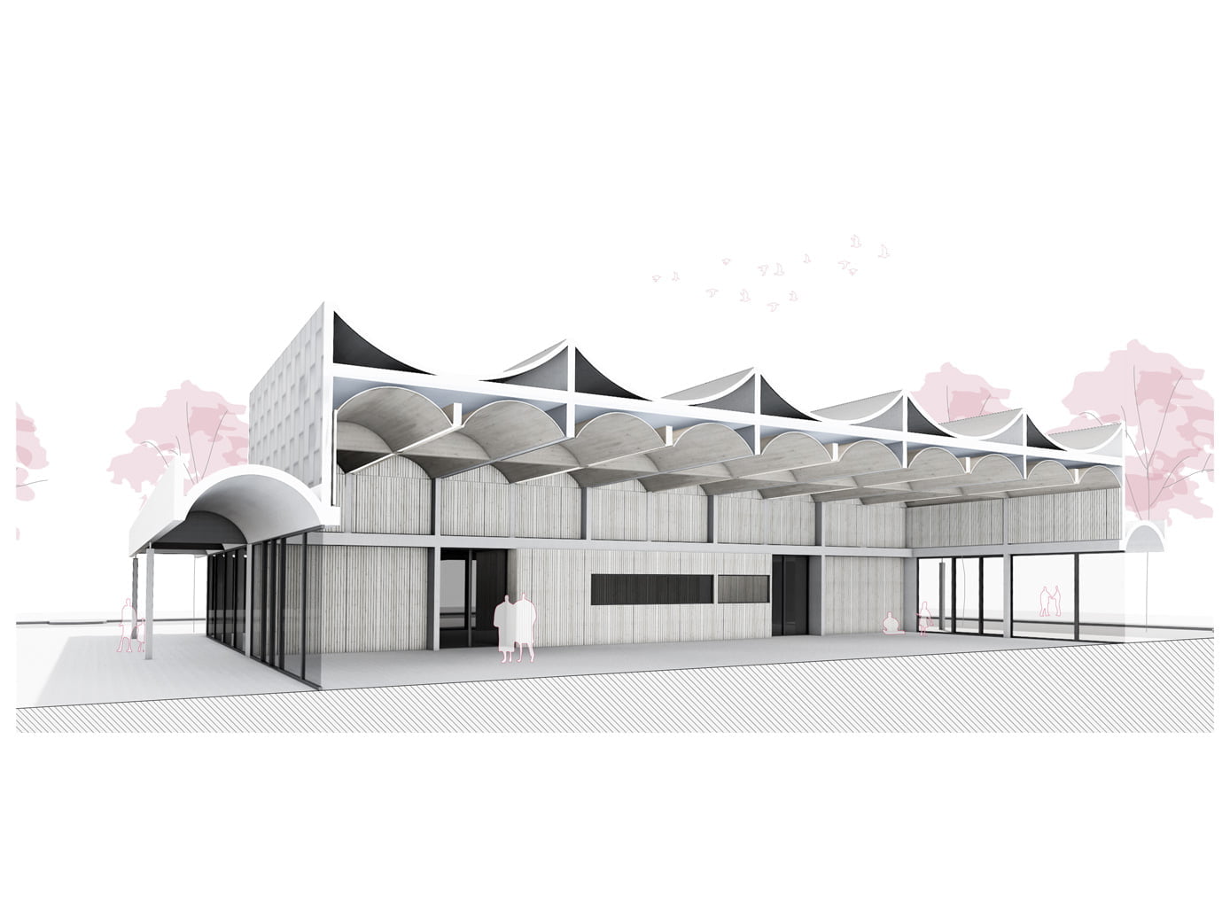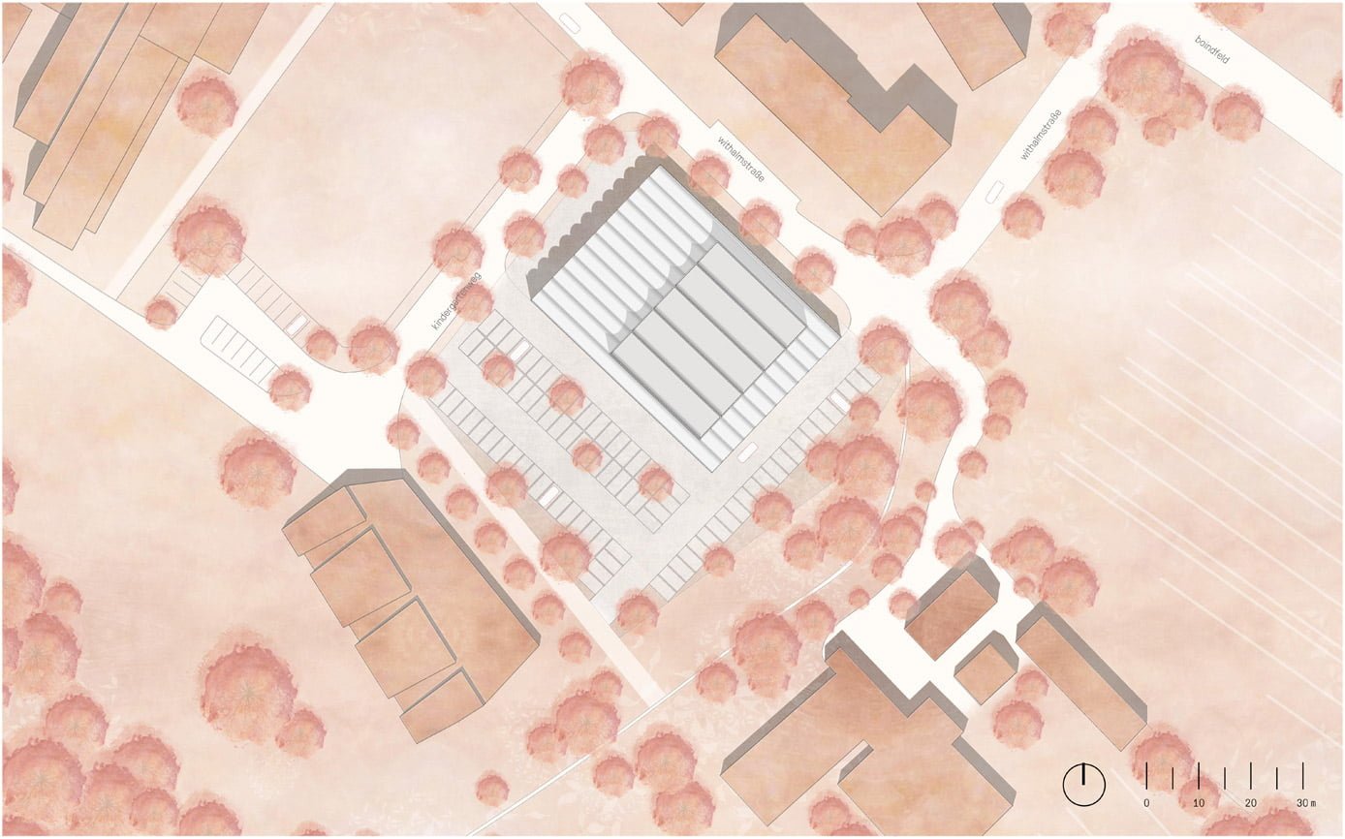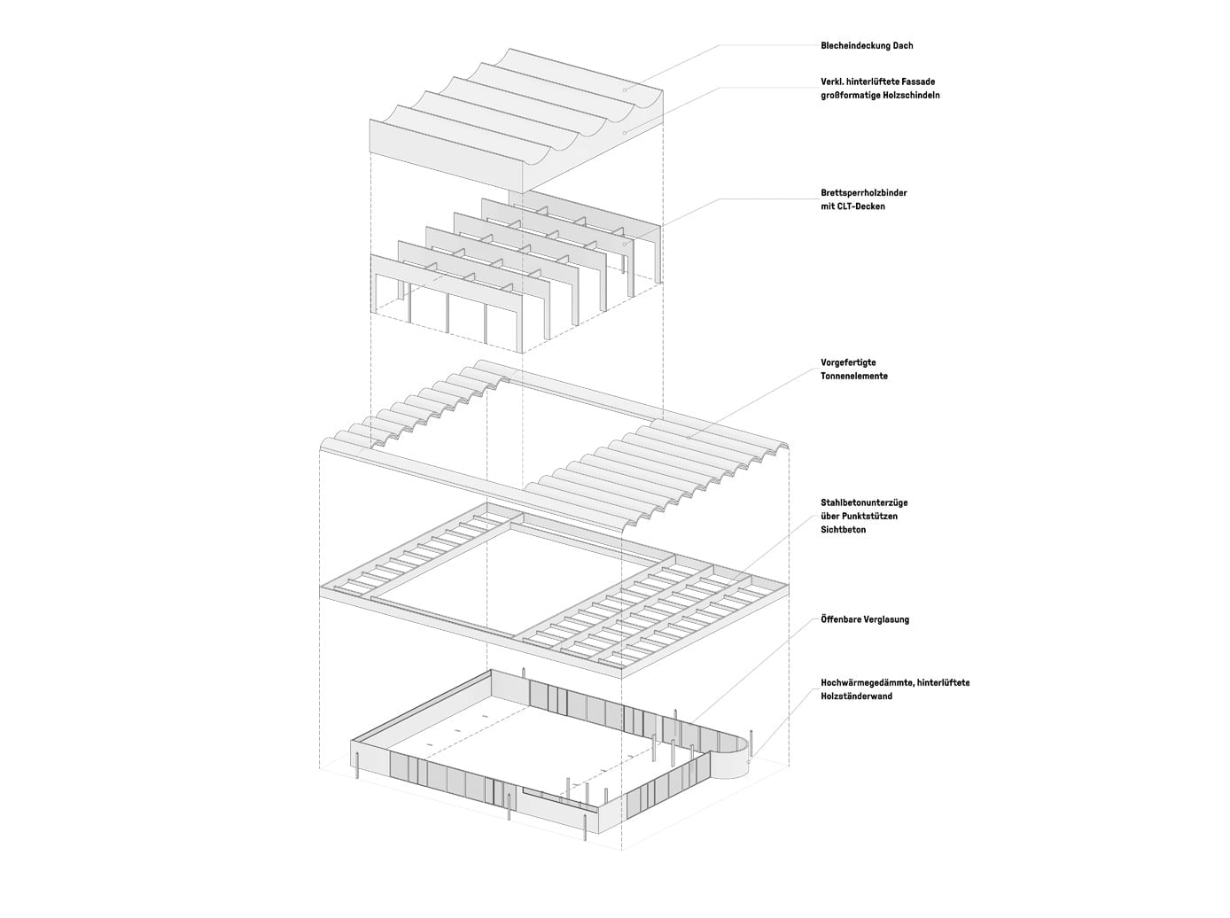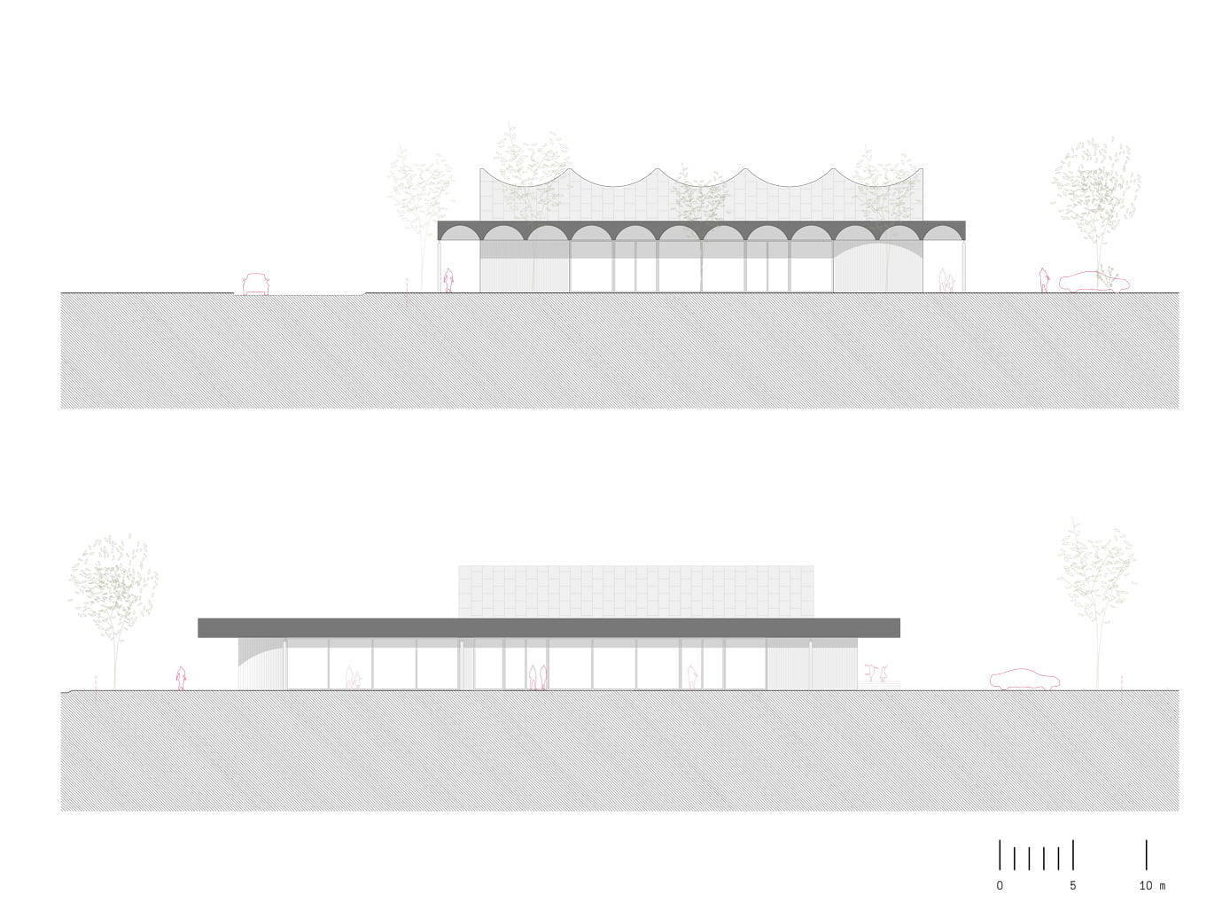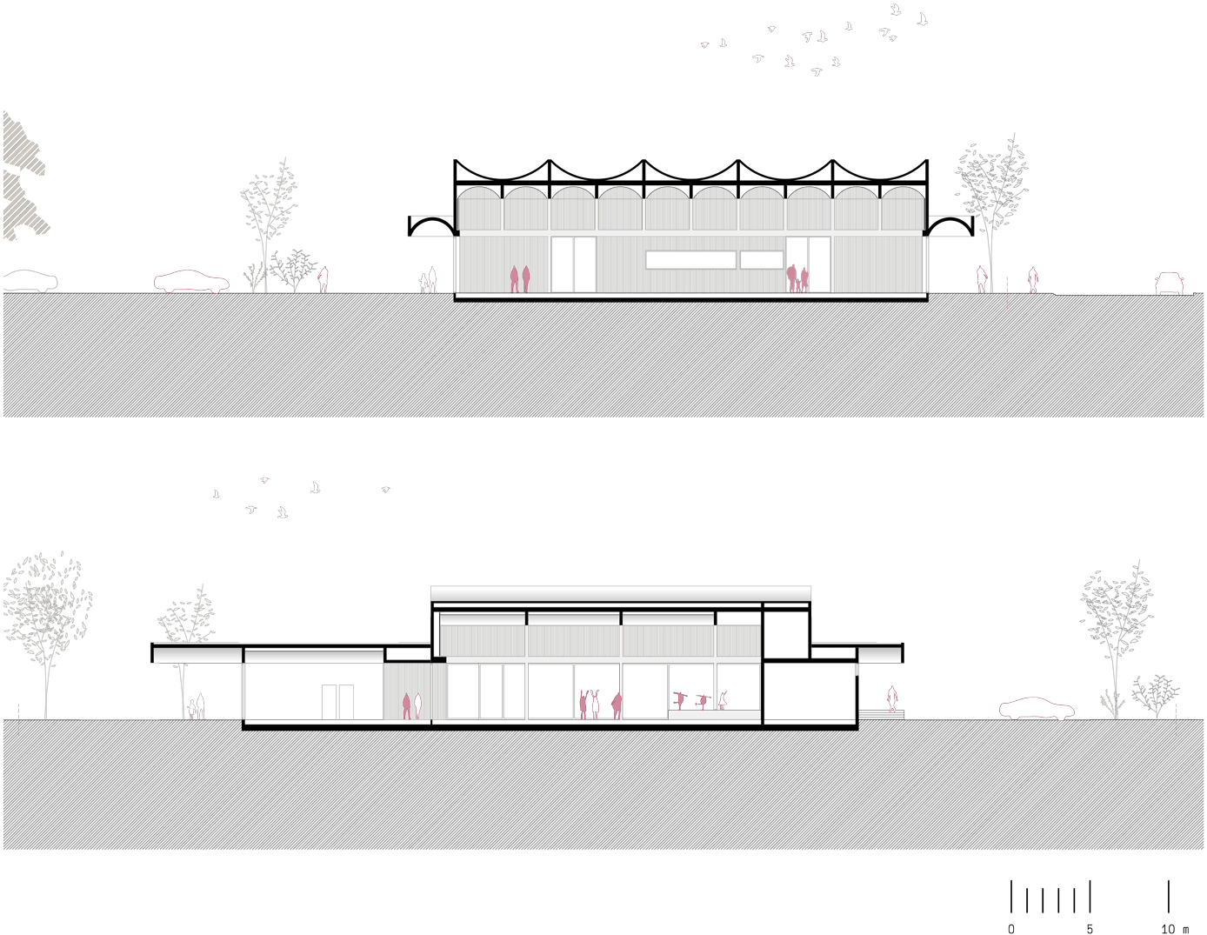An event hall for multifunctional utilisation for approximately 600 people next to kindergarden and school area.
The clearly structured organisation of the different parts(fore court, foyer, toilets, hall, backstage area) is beeing covered by the structural organised building shell. Preconstructed barrel shaped roofs in reinforced concrete mark the utility rooms and cross laminated timber beams display the hall volume.
A recognition factor is beeing created by the unique shape of the external architecture and ensures interregional identification as well as acceptance with the building.
