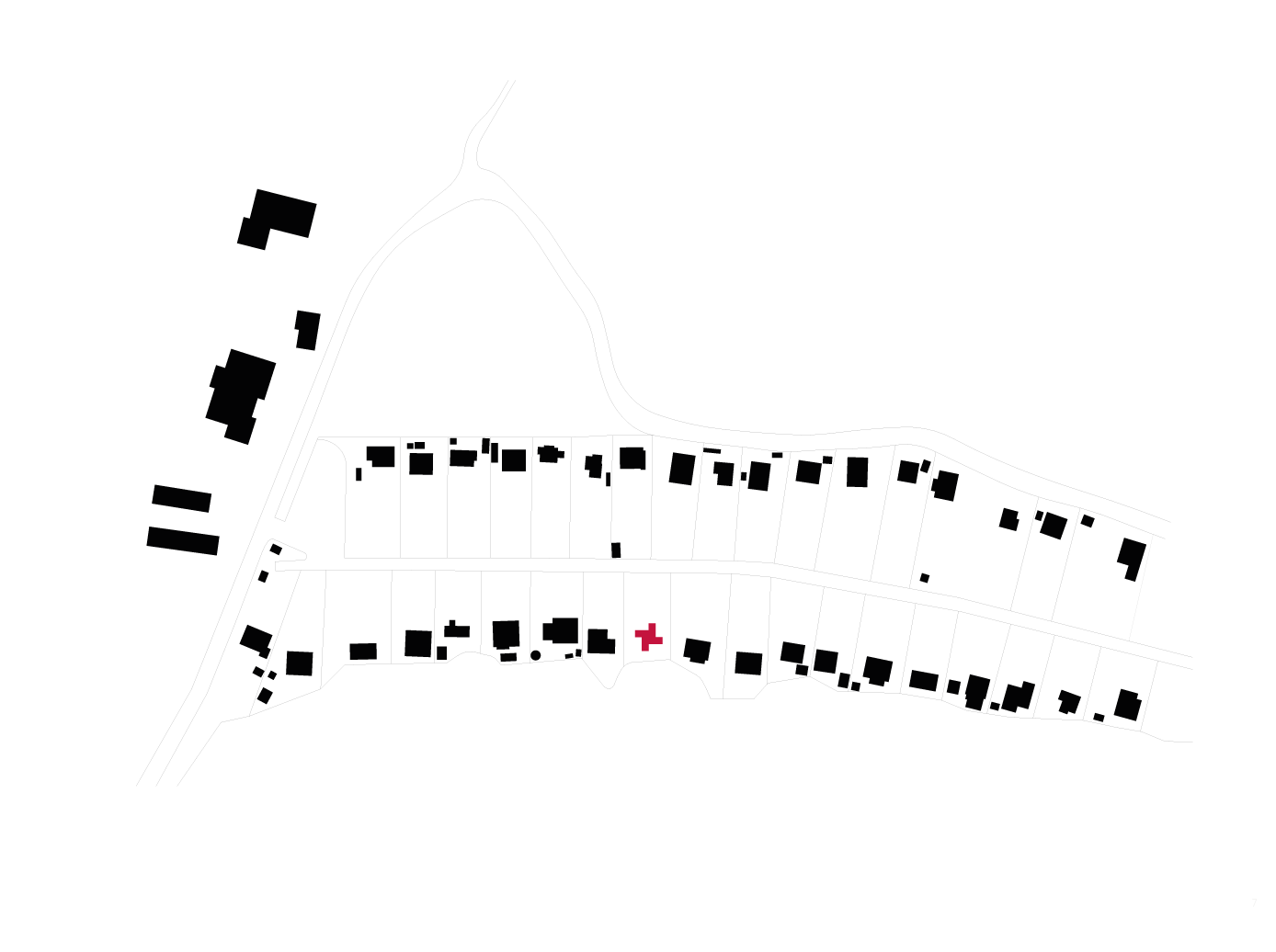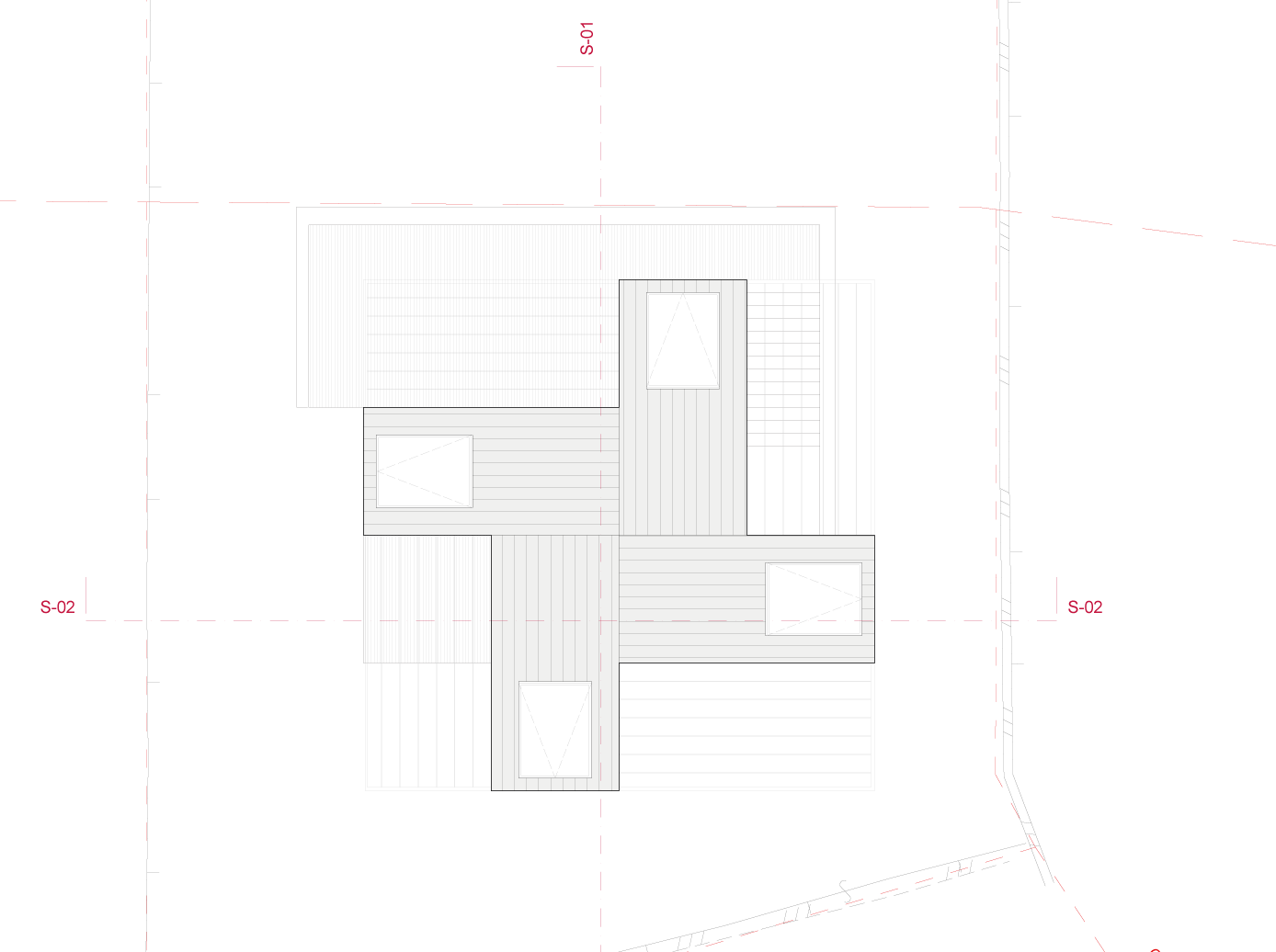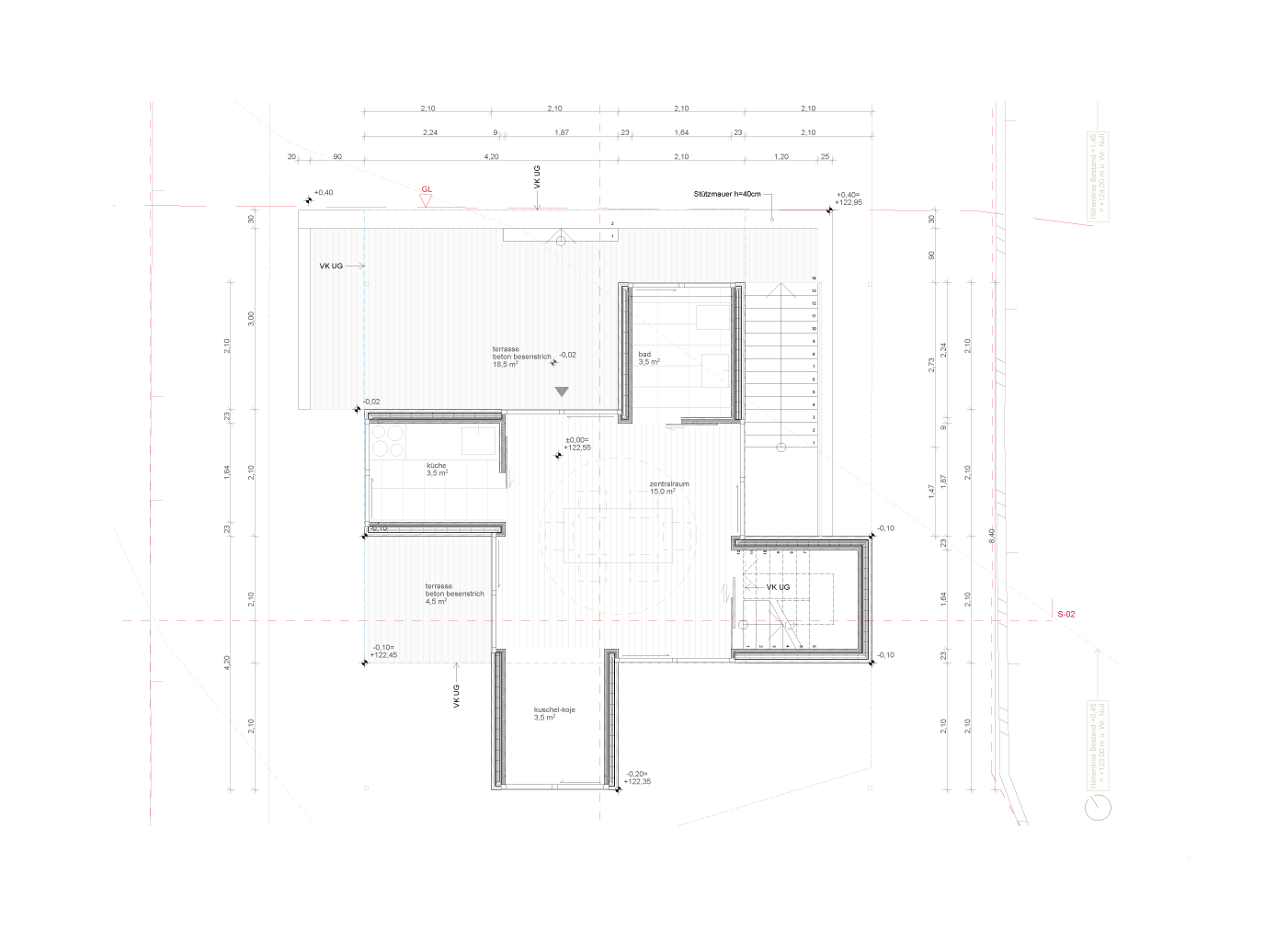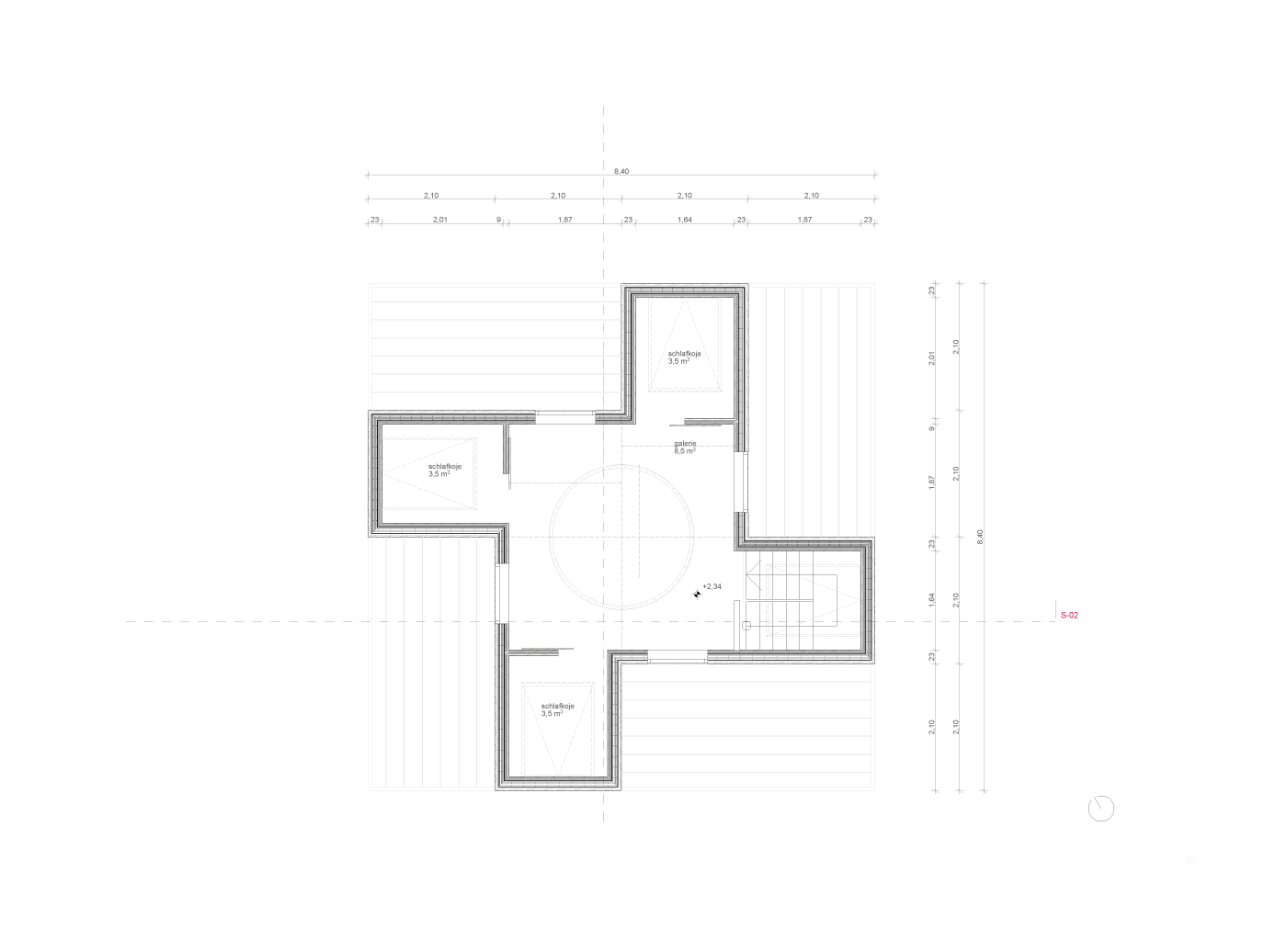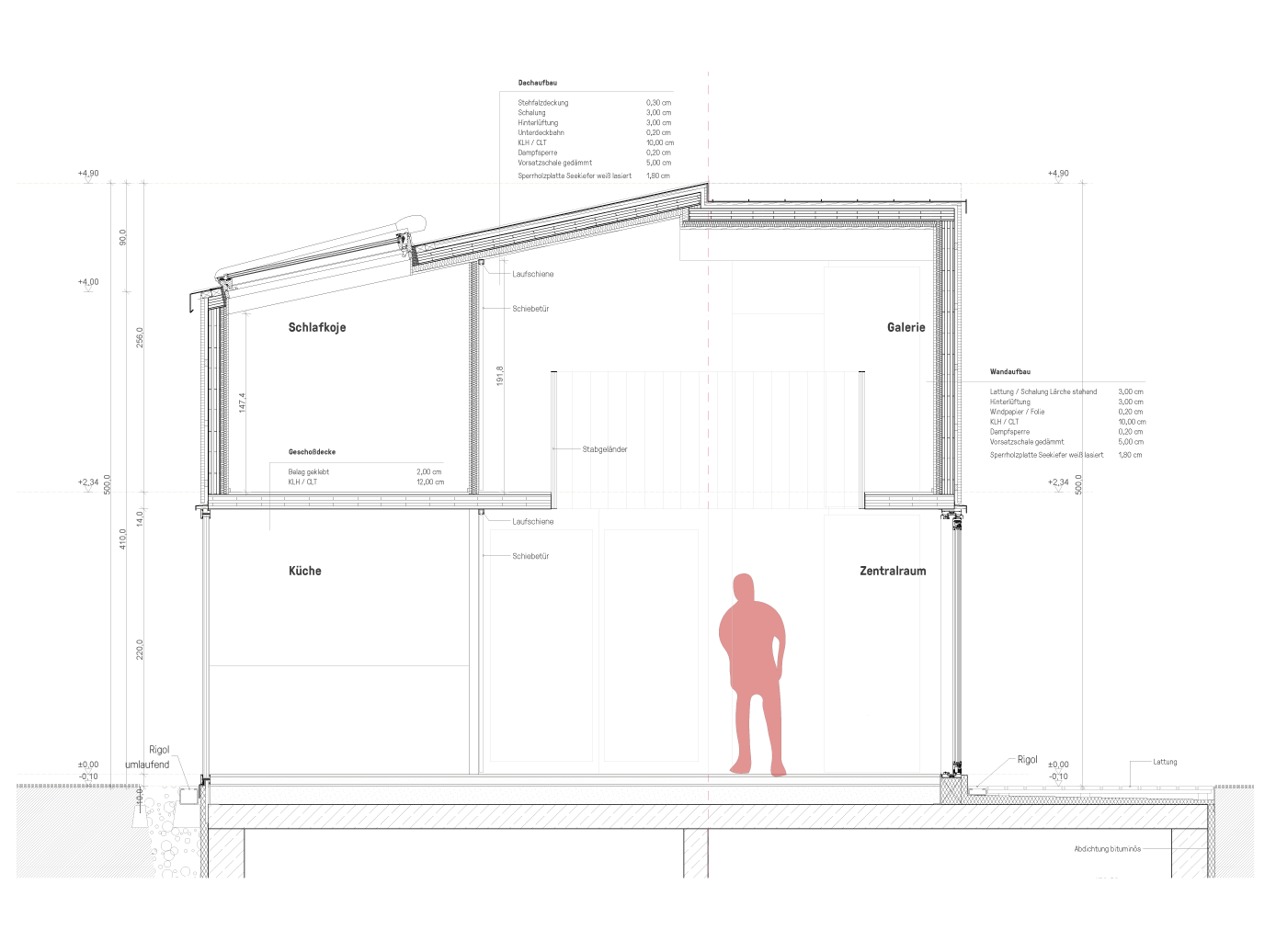An allotment house in the hills of Vienna. A retreat for relaxing, socialising and gardening. Optimised floor space with maximum efficiency for a family of four.
The maximum floor area is limited by building regulations to 35m2, the maximum height to 5m.
Villa minimale:
Villa Rotonda (Arch. A. Palladio / Vicenza, IT) meets „Kings Road House“ (Arch. R. Schindler/ Los Angeles, US).
The ground floor has a central dining area, kitchen, bathroom, WC and cosy alcove. On the upper floor there are three bunks with „camping“ feeling and a view of the starry sky.
Four identical wooden boxes with shed roofs are arranged windmill-shaped to each other, with a central oculus / circular air space in the middle.
Prefabricated timber construction with light glazed timber battens & a copper roof outside and veneered marine pine blockboards inside.
The relationship between inside and outside is essential to the atmosphere of the space: the landscape flows through the building and offers views in all four directions.
direct commission
Vienna, AT
private
2020
2021
ca. 35 m²
Clemens Kirsch, Sarah Raiger, Werner Scheuringer
Hertha Hurnaus
