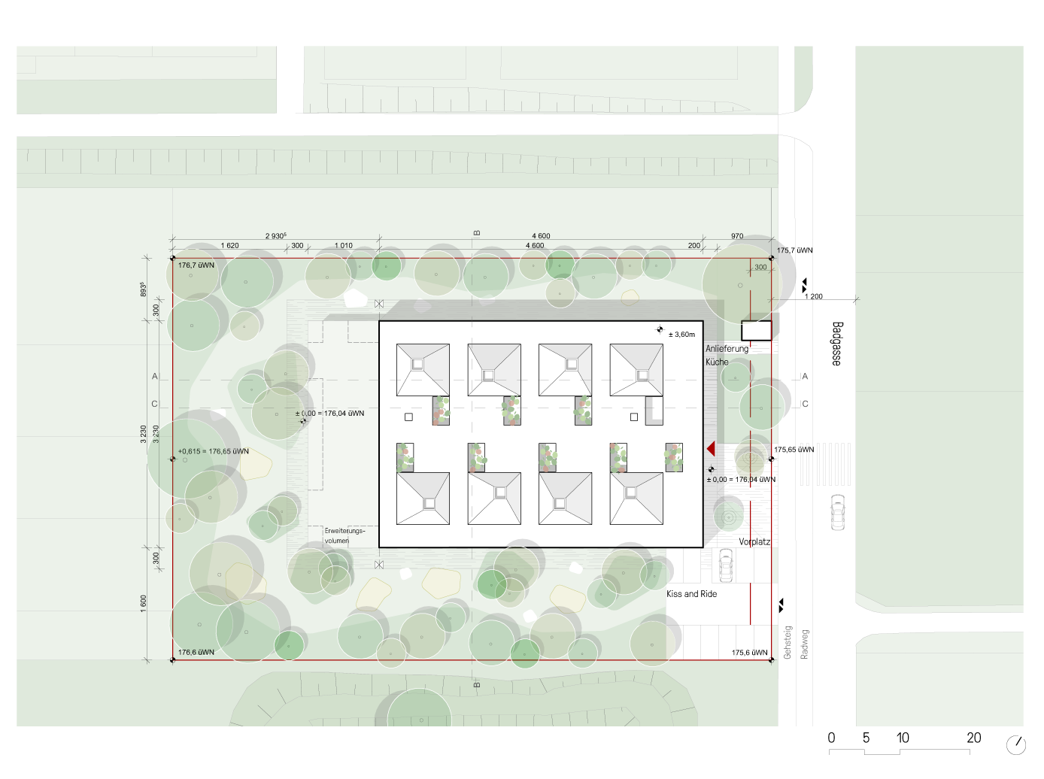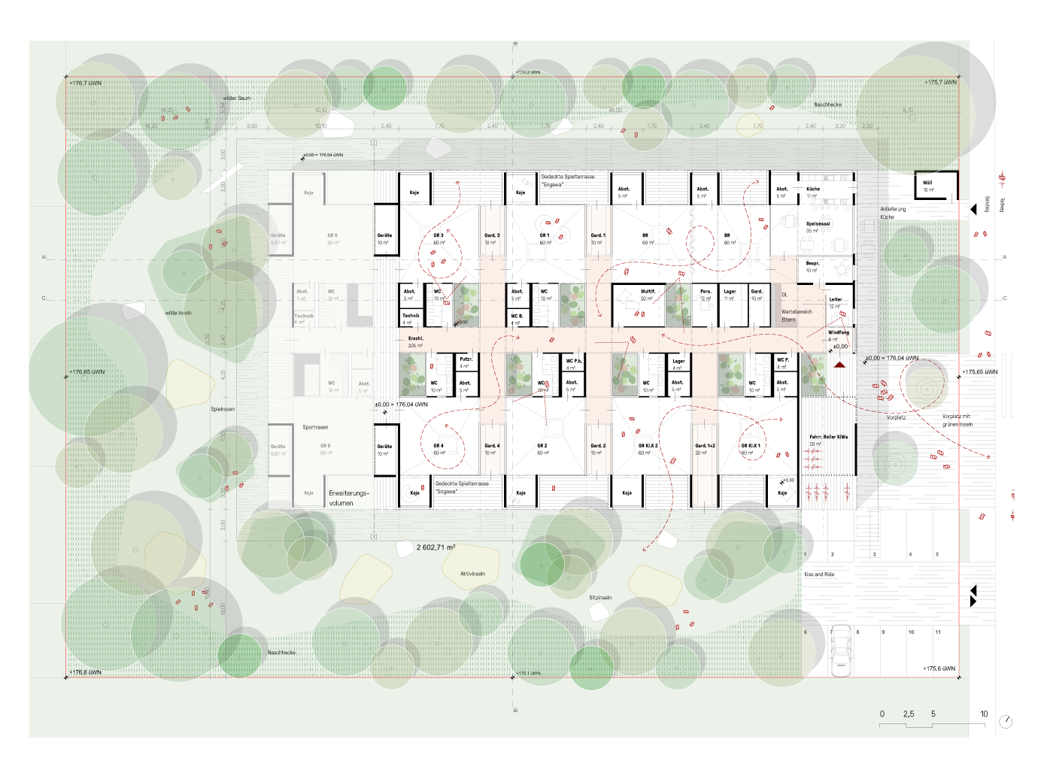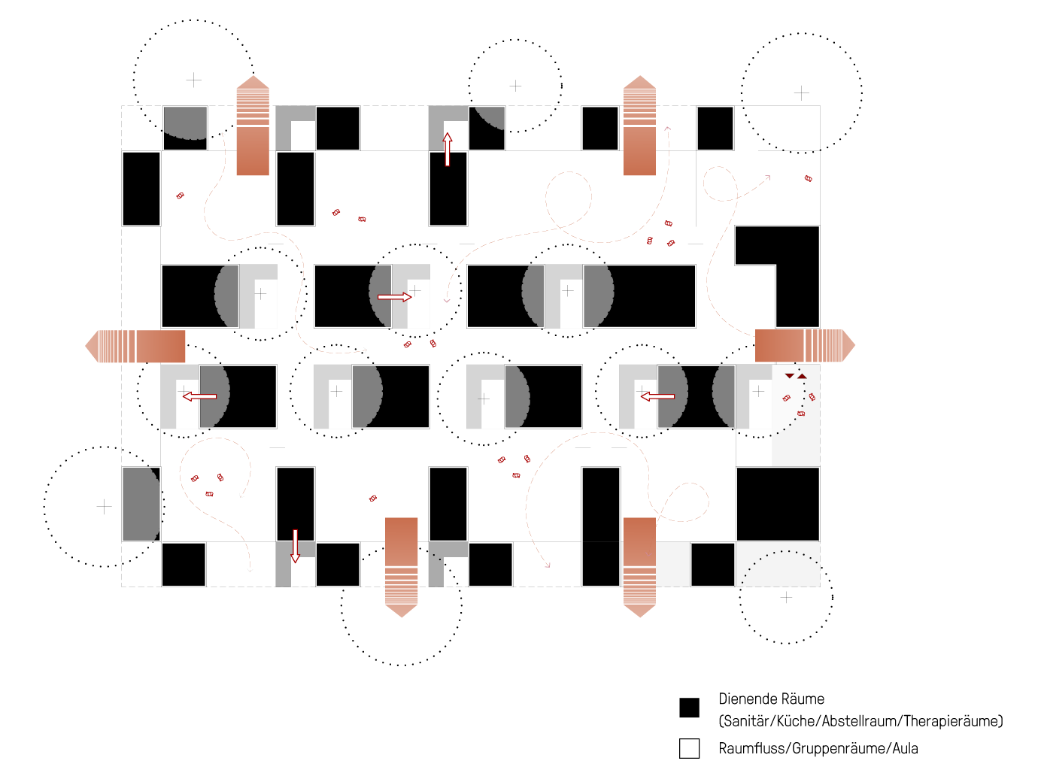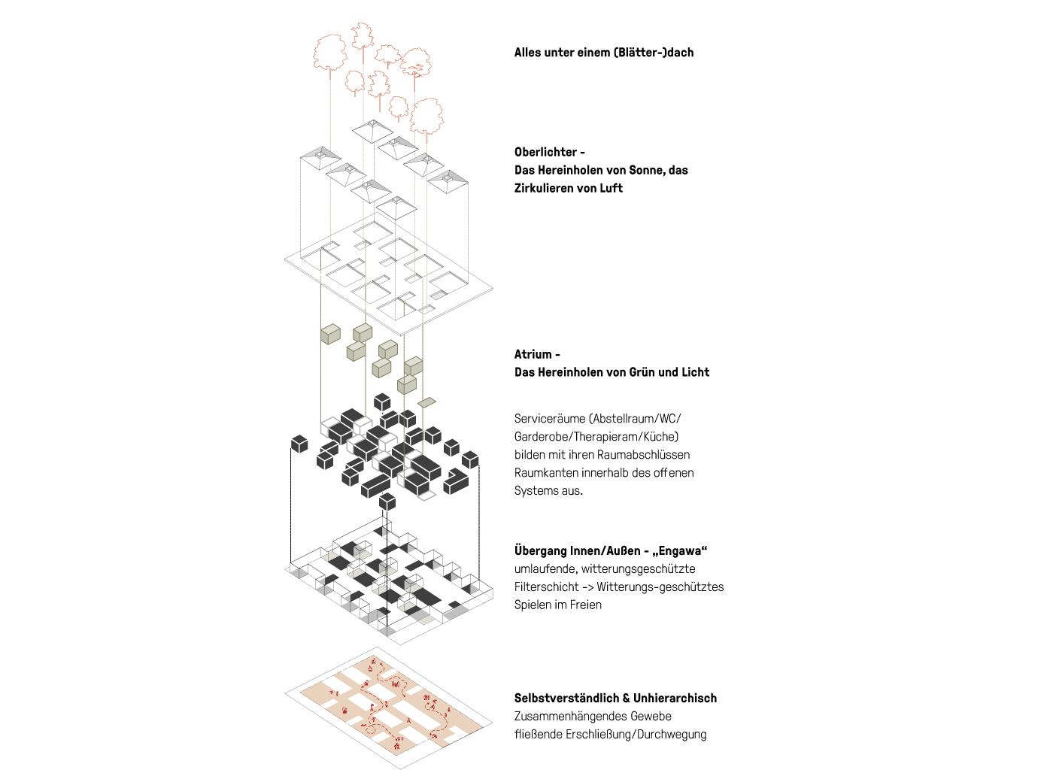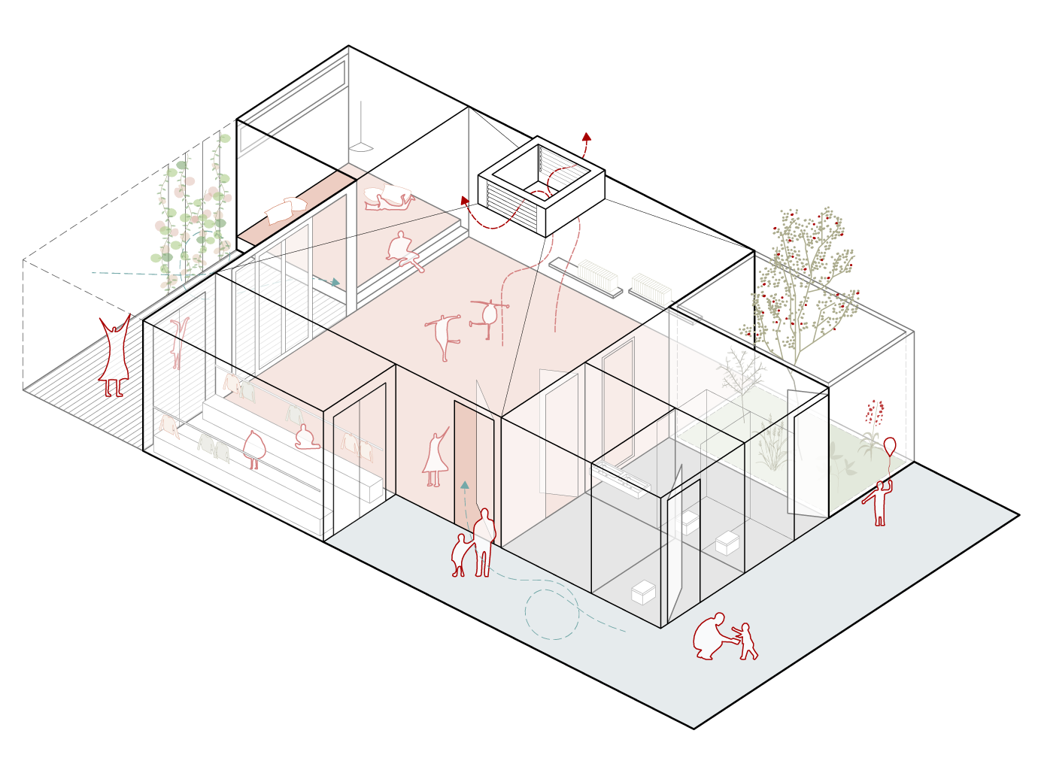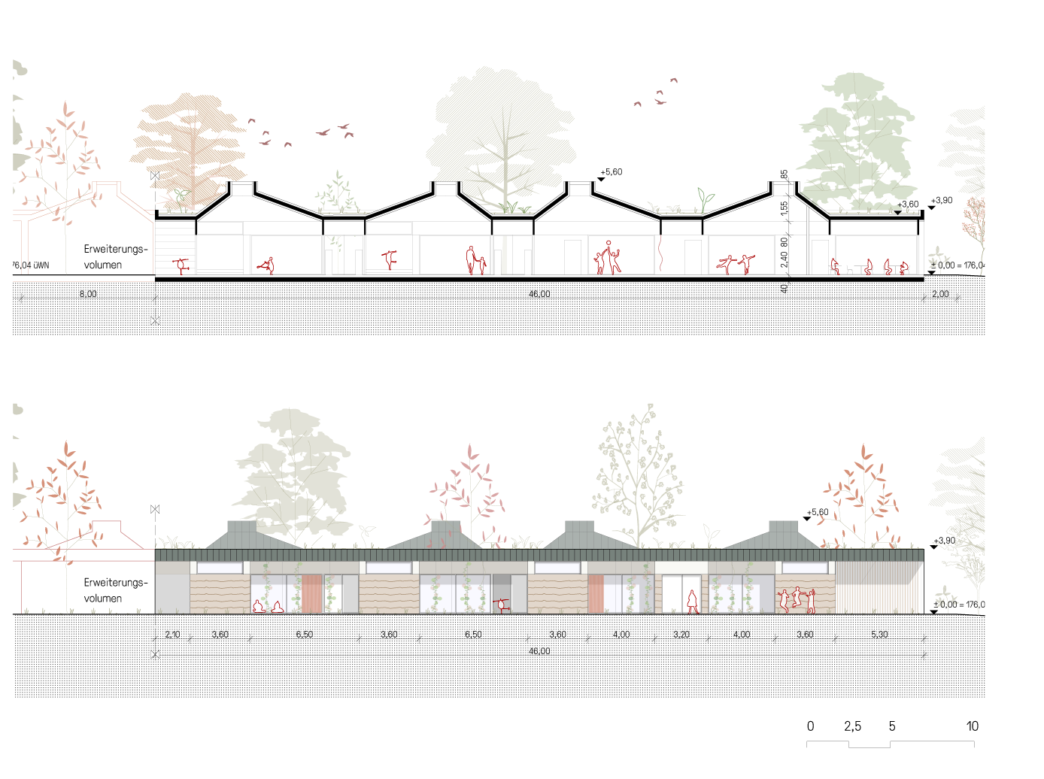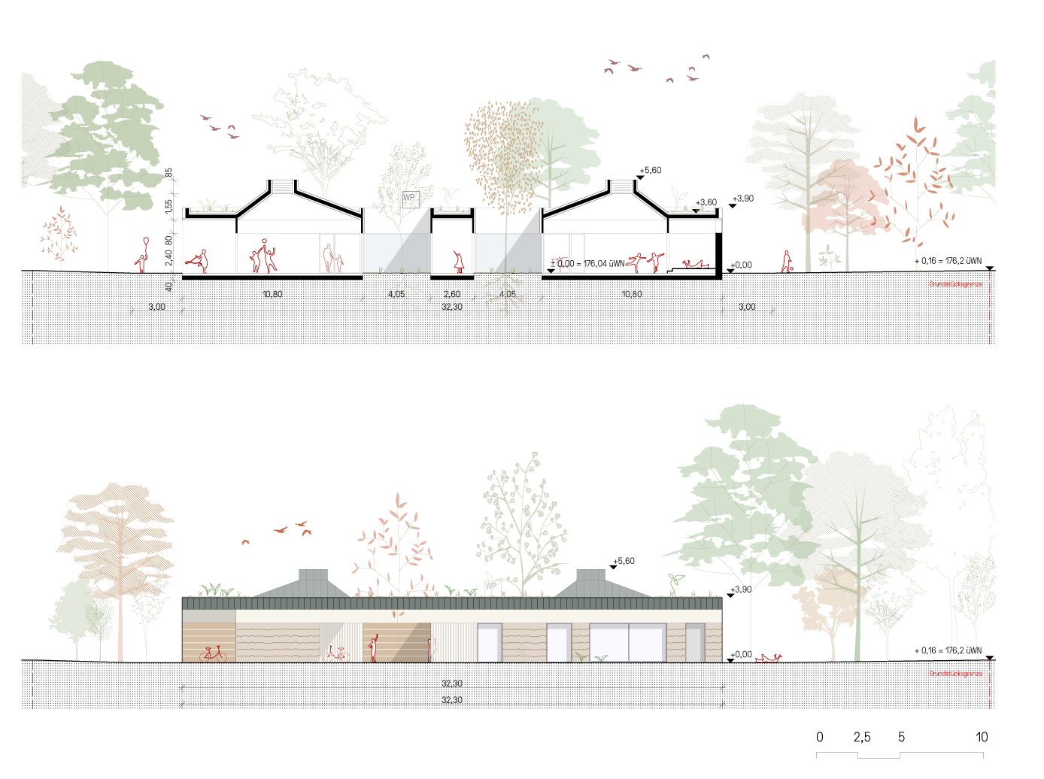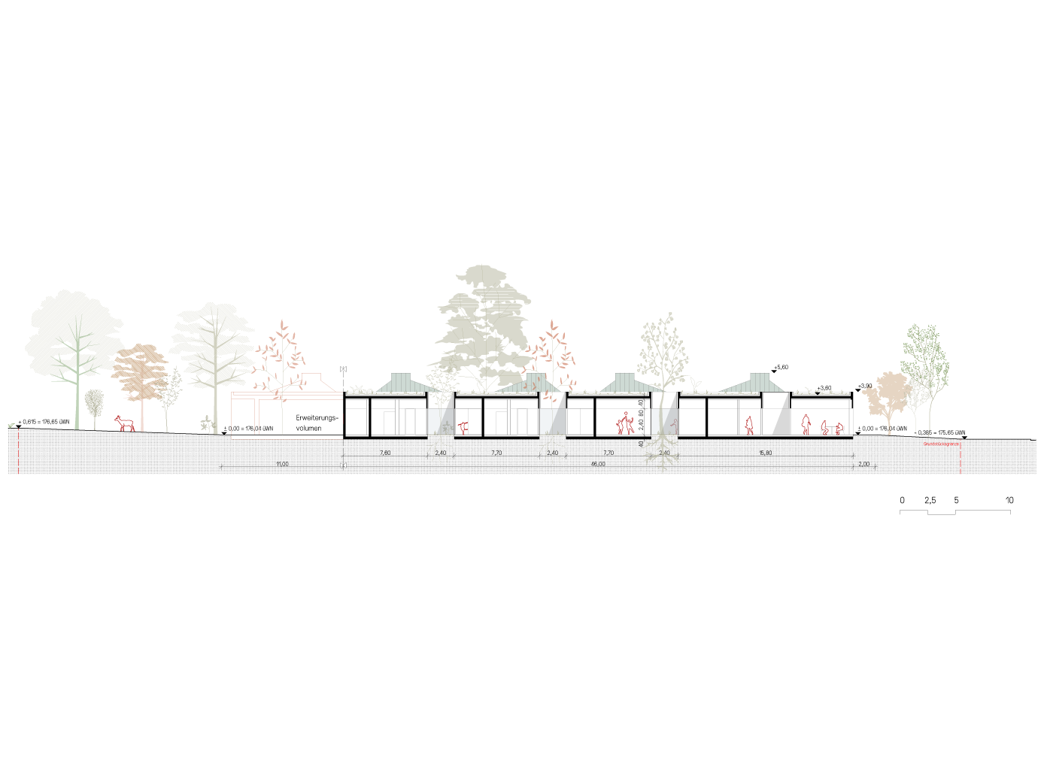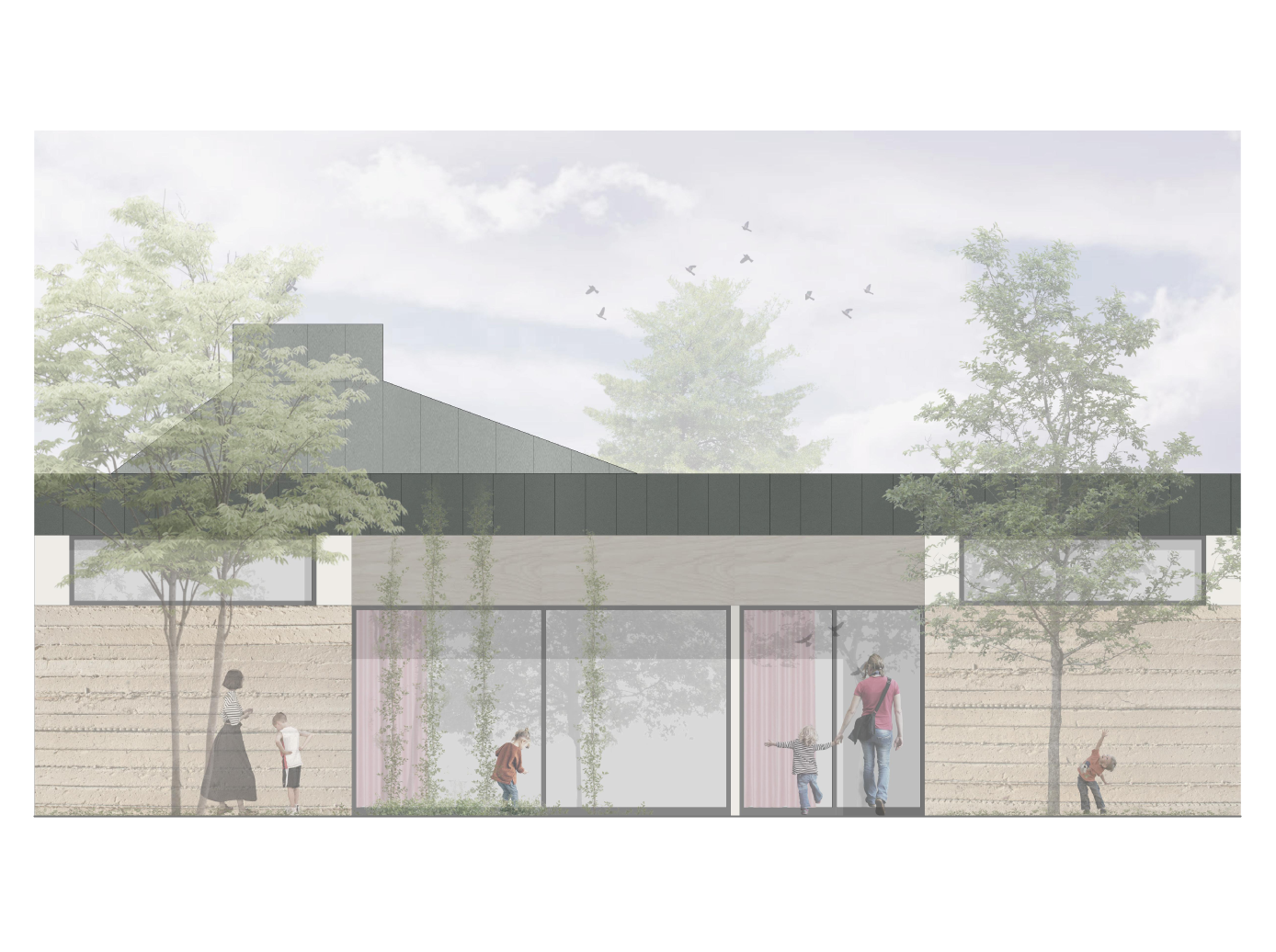EVERYTHING UNDER ONE (LEAFY) ROOF
Urban planning apects
The kindergarten is positioned slightly off-centre on the site as a compact, single-storey solitaire. In combination with the forecourt, it creates a pleasant point of identification and address within the heterogeneous neighbourhood.
Surrounded by green spaces, nature is drawn into the interior, creating a flowing connection between the interior and exterior.
The strong connection to the exterior and the possibility of direct access to nature from all areas of the building led to the conscious decision against the two-storey design.
In addition, the size of the plot allows the project, including the extension, to be realised on one level, enabling renovation work to be carried out without disrupting the day-to-day running of the kindergarten.
A child-friendly garden
Planning with children in mind is a great pleasure and responsibility for an architect.
“Space as the third pedagogue” is the guiding principle for this design. The focus here is on experiencing the rooms with all the senses.
Protected under a roof, the children arrive in the green of the first “Florarium” and are guided by the light into the interior of the building. The arrival is bright and airy.
The circulation flows around all the rooms as a continuum and develops as a dynamic sequence of spaces. Designed according to the principle of “the house as a path and a square”, it is formulated as a diverse but clear connecting mesh. In addition to the views through the glass cloakrooms into the surrounding green space, the seasonally designed “florariums” are an integral part of the spatial experience.
Each group room offers a view in two directions, on the one hand towards the surrounding garden and on the other towards the “florariums” in the building. In addition to the two-sided reference to the green space, the central skylight is a determining factor in the perception of the space.
This conception of the space allows the children to feel and experience the moods of the day and the seasons. Space and nature come together like “ying and yang” to form a unity.
Each group room has a bunk assigned to it, which forms a protected, child-friendly refuge. Slightly raised to 30 cm and enclosed on three sides with opaque clay walls, it creates a quiet niche for resting in between.
The group rooms are separated from each other by glass walls, but can also be visually separated by curtains. When open, the building axes are visible and the dimensions of the built environment can be experienced by the children.
In this way, a visual and spatial relationship between the group rooms is made possible with simultaneous decoupling. A parallelism of openness and retreat.
All group rooms open up to the surrounding garden via covered outdoor terraces (weather-protected filter layer).
EU-weit offener, einstufiger, anonymer Realisierungswettbewerb
Wolkersdorf im Weinviertel, 2120, Österreich
Stadtgemeinde Wolkersdorf im Weinviertel
2024
Clemens Kirsch, Franziska Odametey, Caroline Wolf, Nina Aleydis Millet
Landschaftsarchitektur Plansinn/ Erik Meinharter
