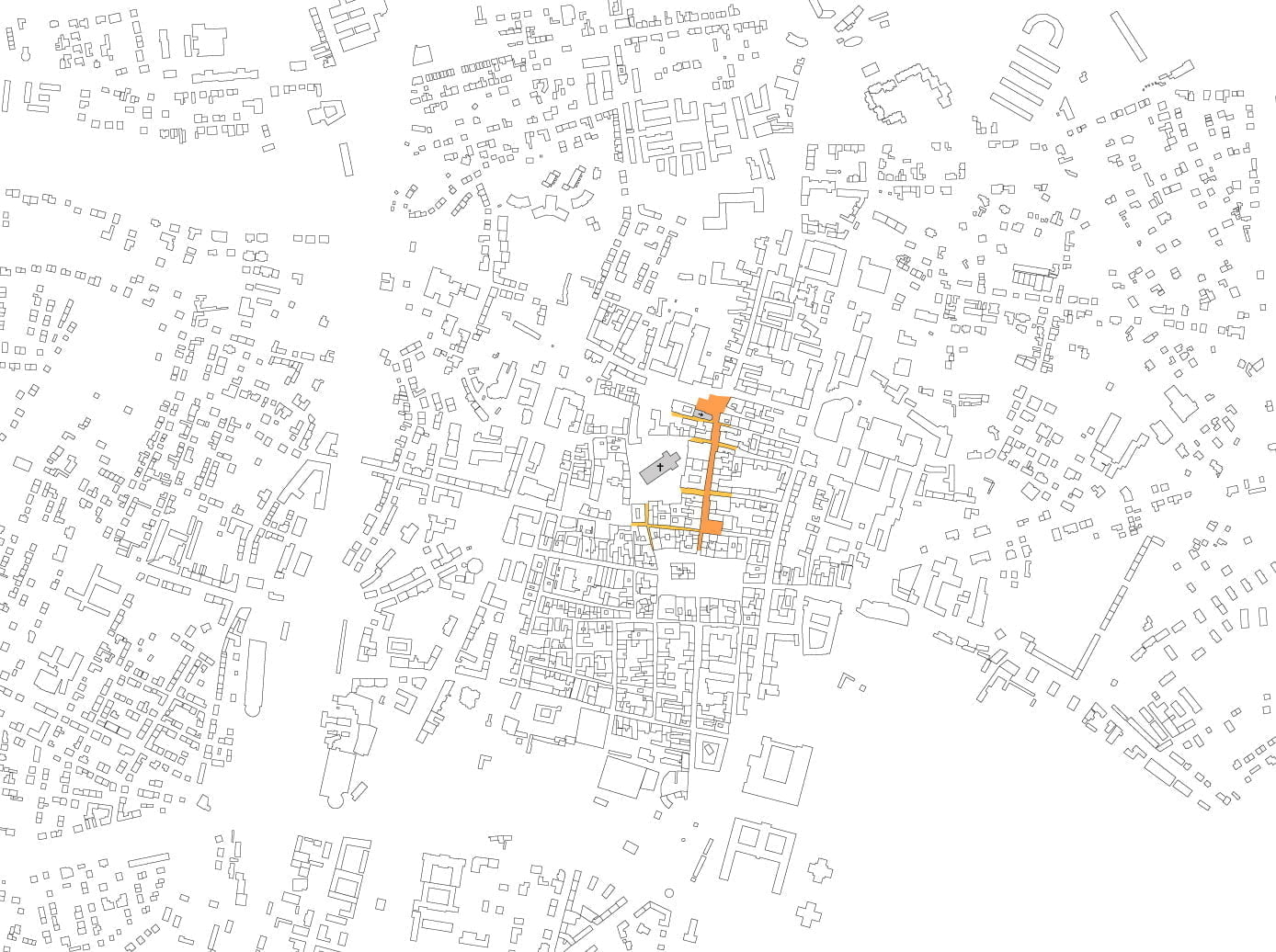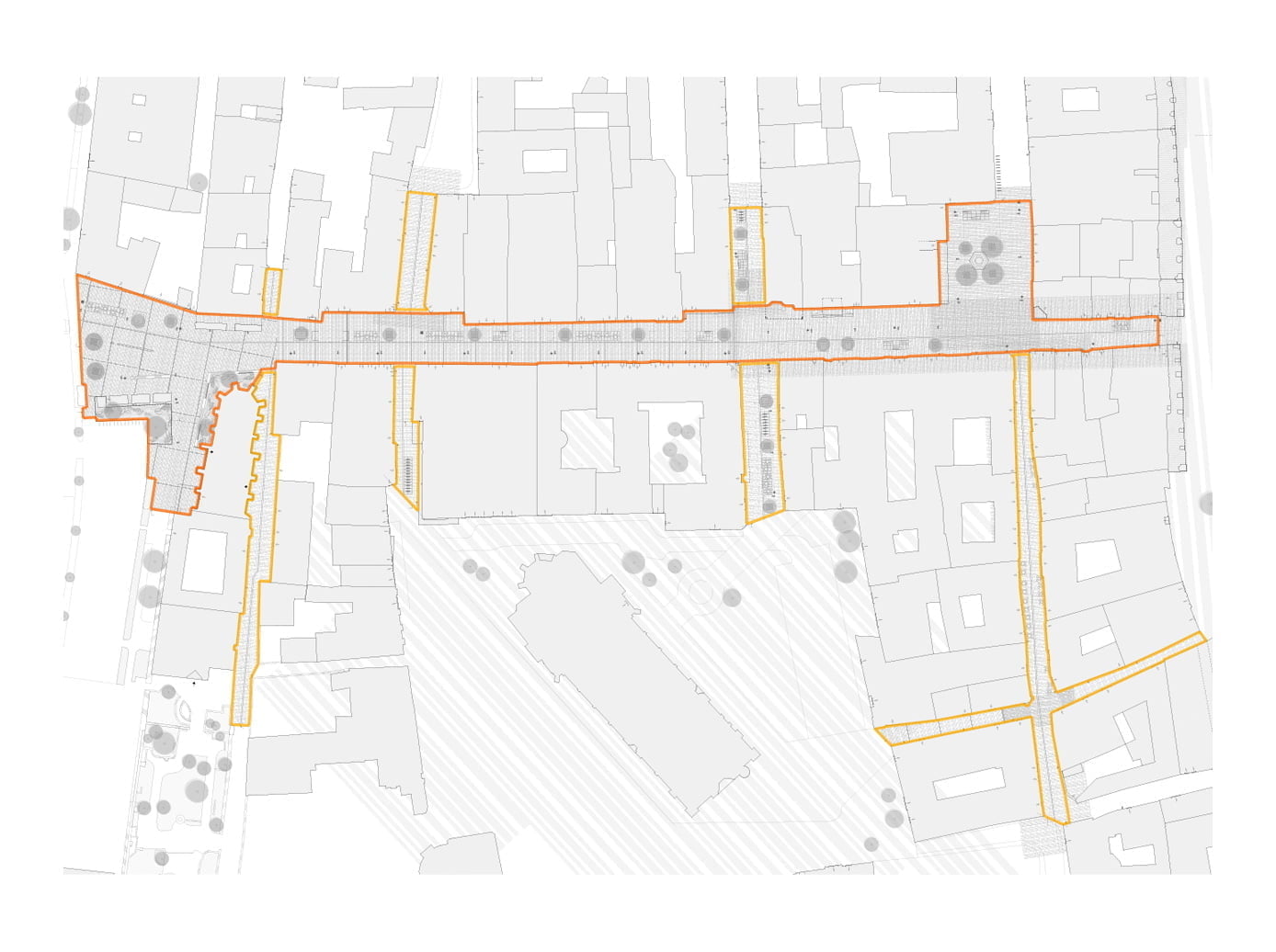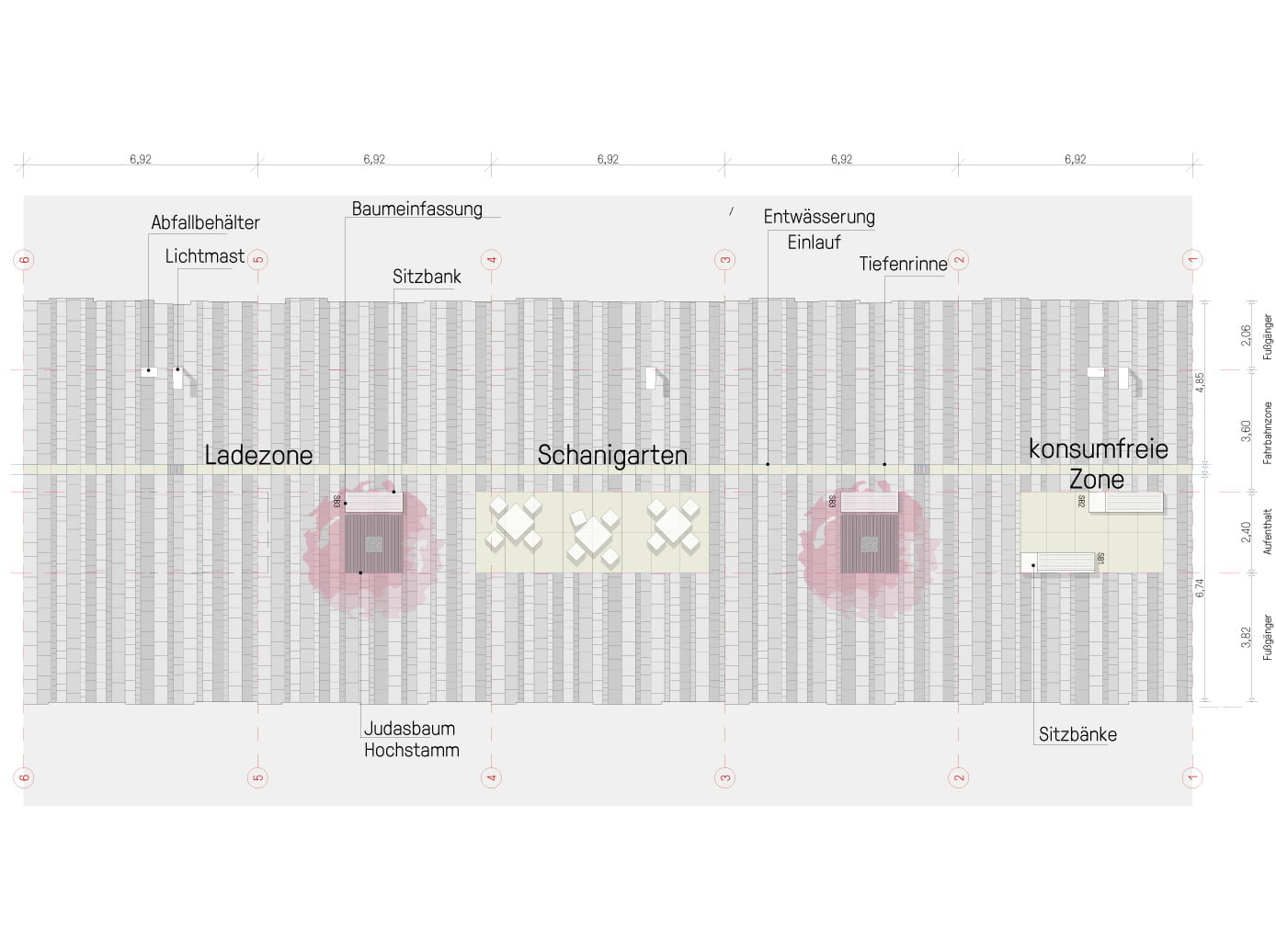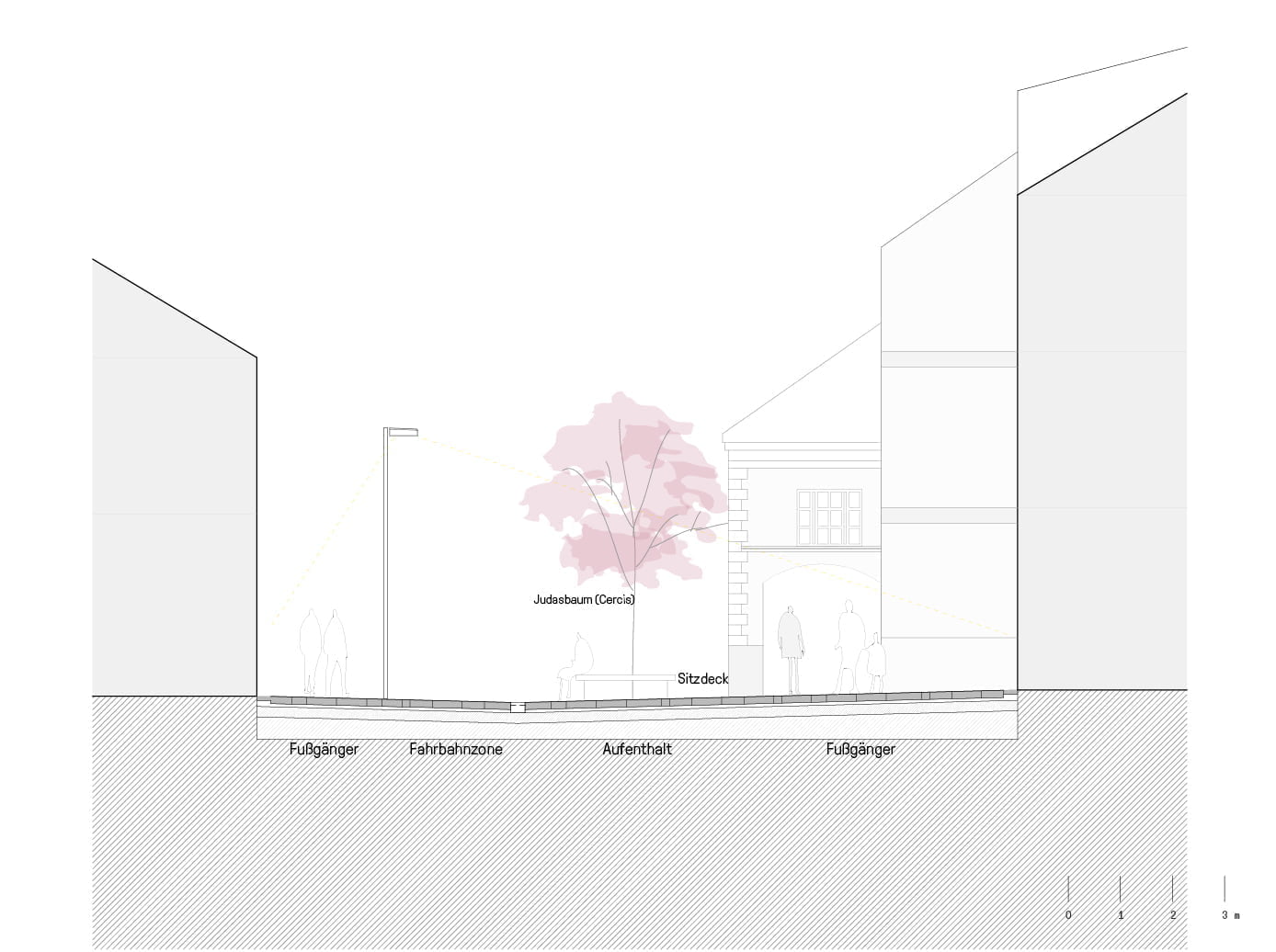A subtly differentiated surface pattern of differently colored, small-format concrete slabs, integrated into the overall design concept of the city form the “fundamental tone” of the pedestrian zone. Stripes in 3 different gray tones alternate in the Wiener Strasse and formulate an accessible spine in the north-south direction. The adjoining side alleys are graded in color according to their hierarchy. The junction of Johannes von Nepomuk square with the church of St. Peter an der Sperr will be integrated as an extended space.
Tree plantings in combination with consumption-free seating areas strengthen the quality of stay. A long bench as a meeting place, a groundwater play, shadow-spreading plane trees situated at the adjoining Johannes von Nepomuk square. A continuous tactile control system, seating areas, bicycle stands, and waste bins supplement the infrastructure offer.
Competition 2017, 1st prize
Wiener Neustadt, AT
Magistrat der Stadt
Wiener Neustadt
2017
2018
approx. 7.800 m²
Clemens Kirsch, Lidia Manolova, Werner Scheuringer







