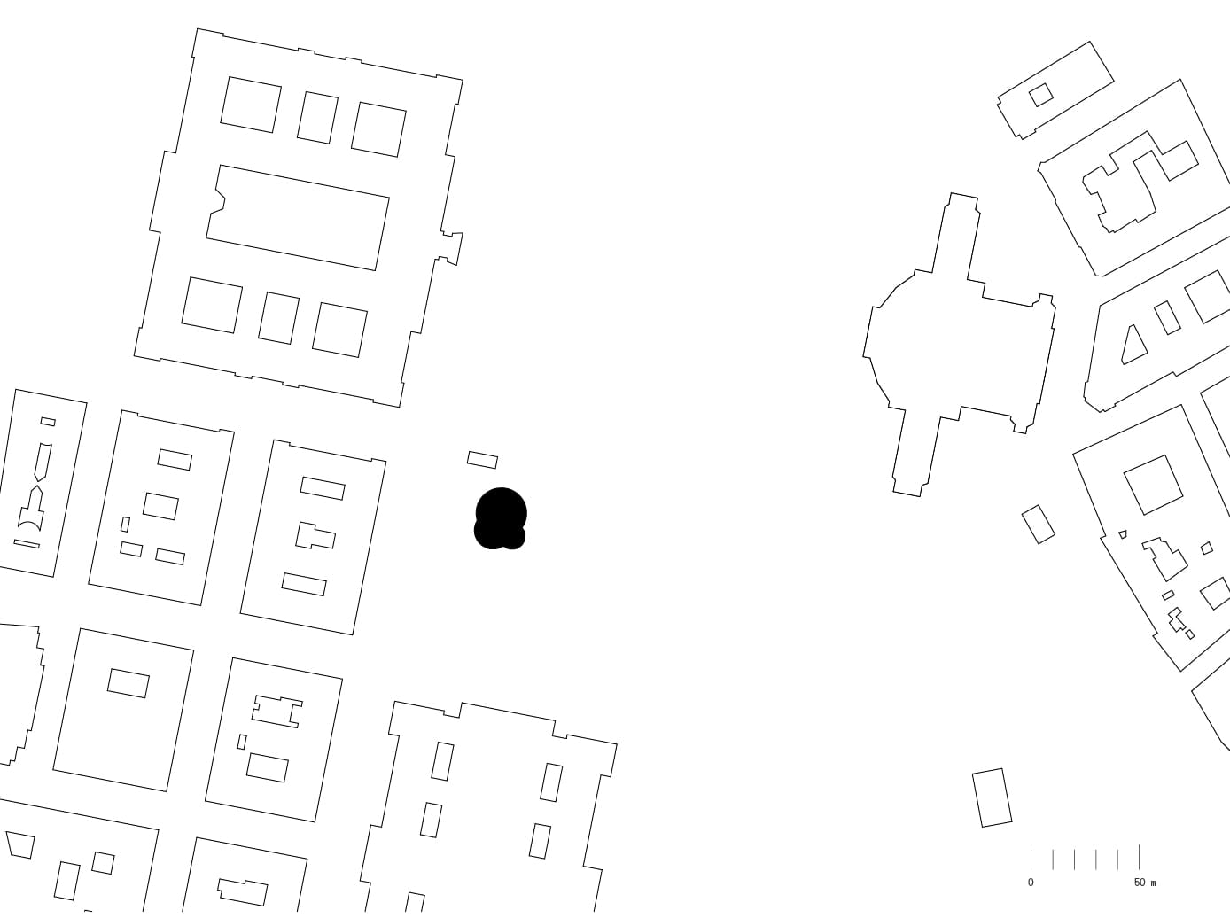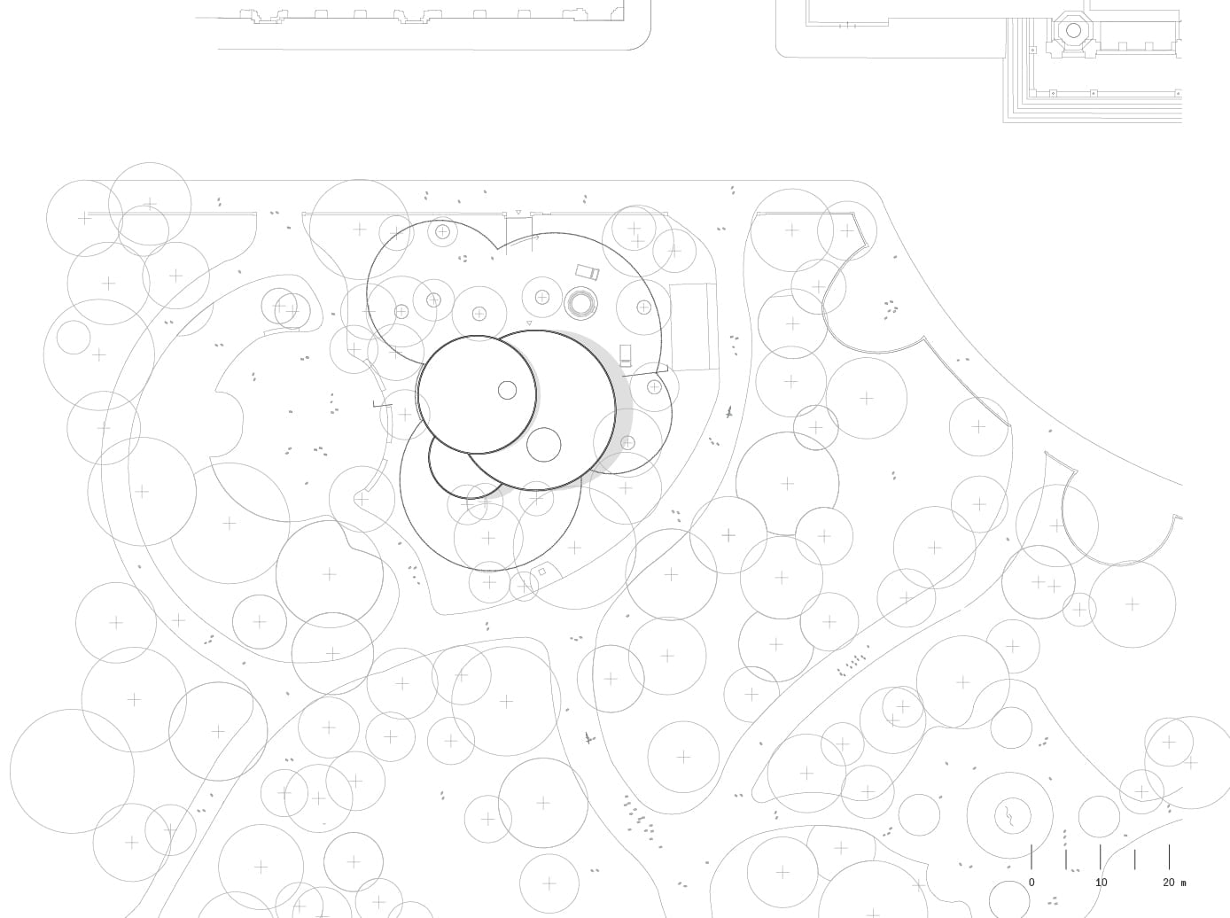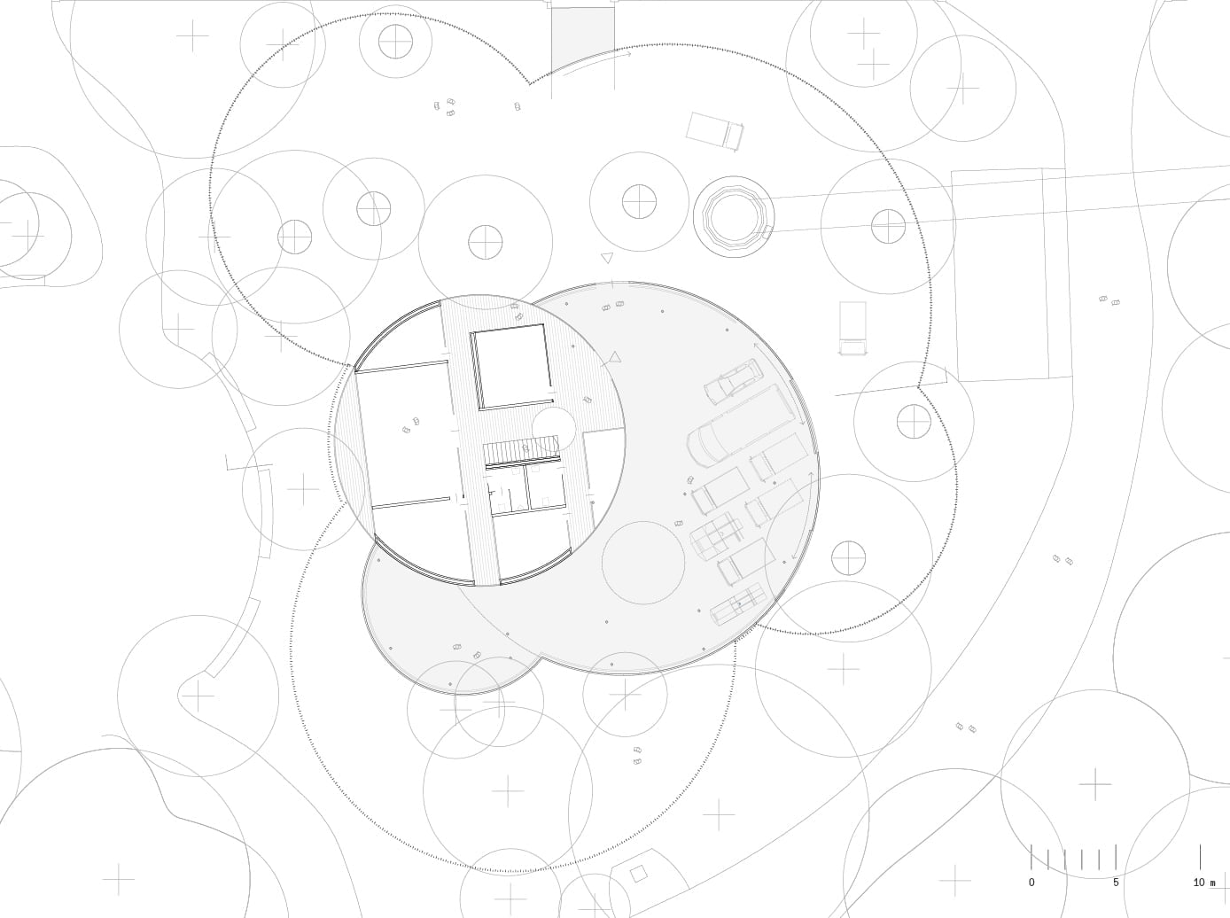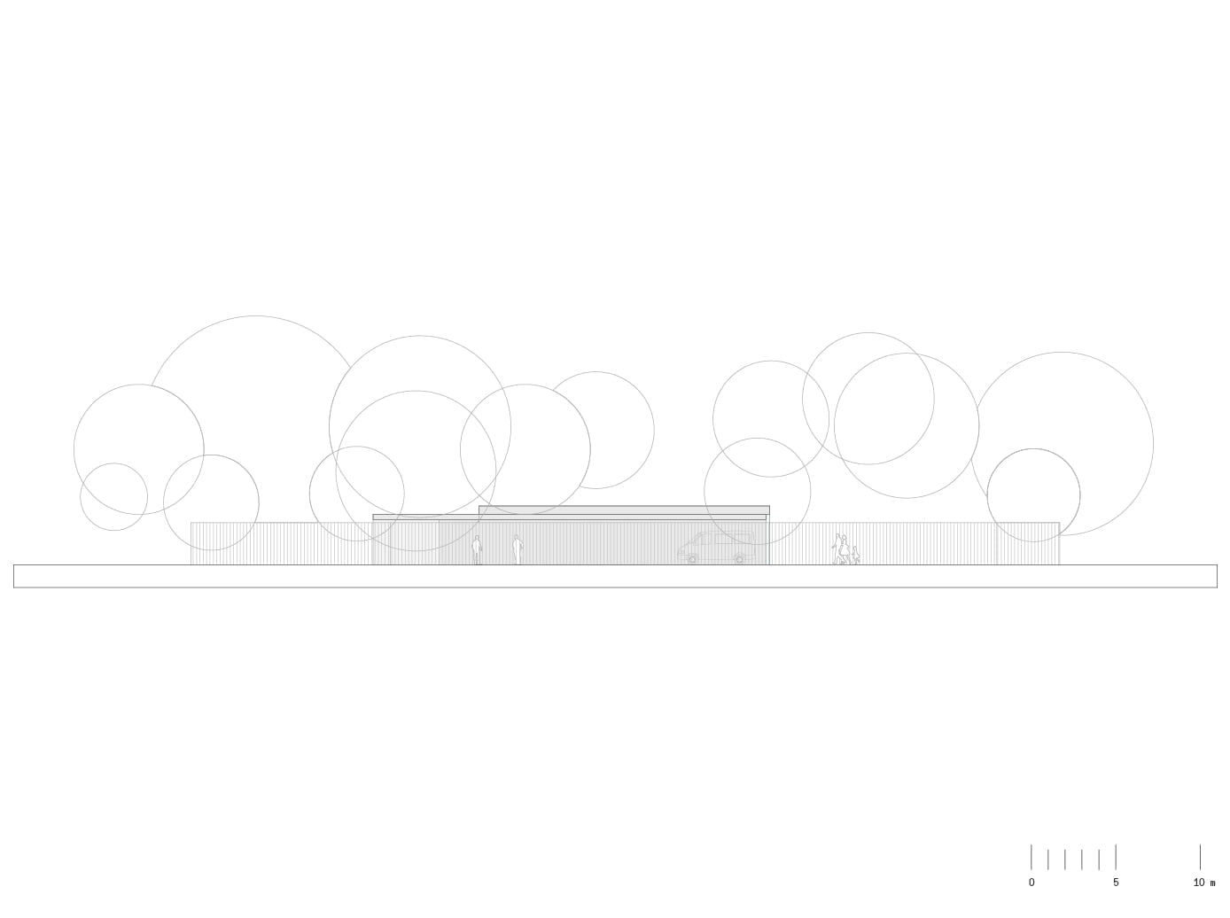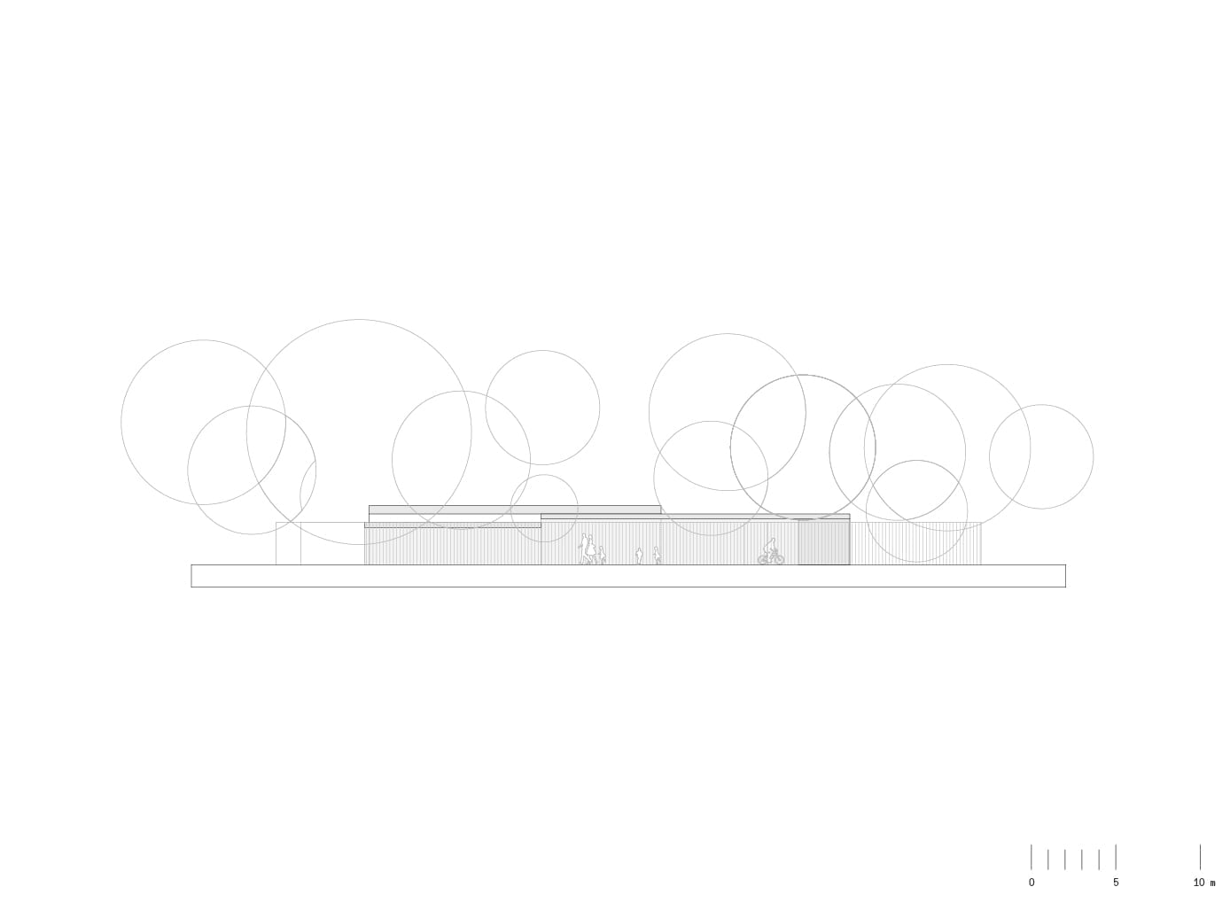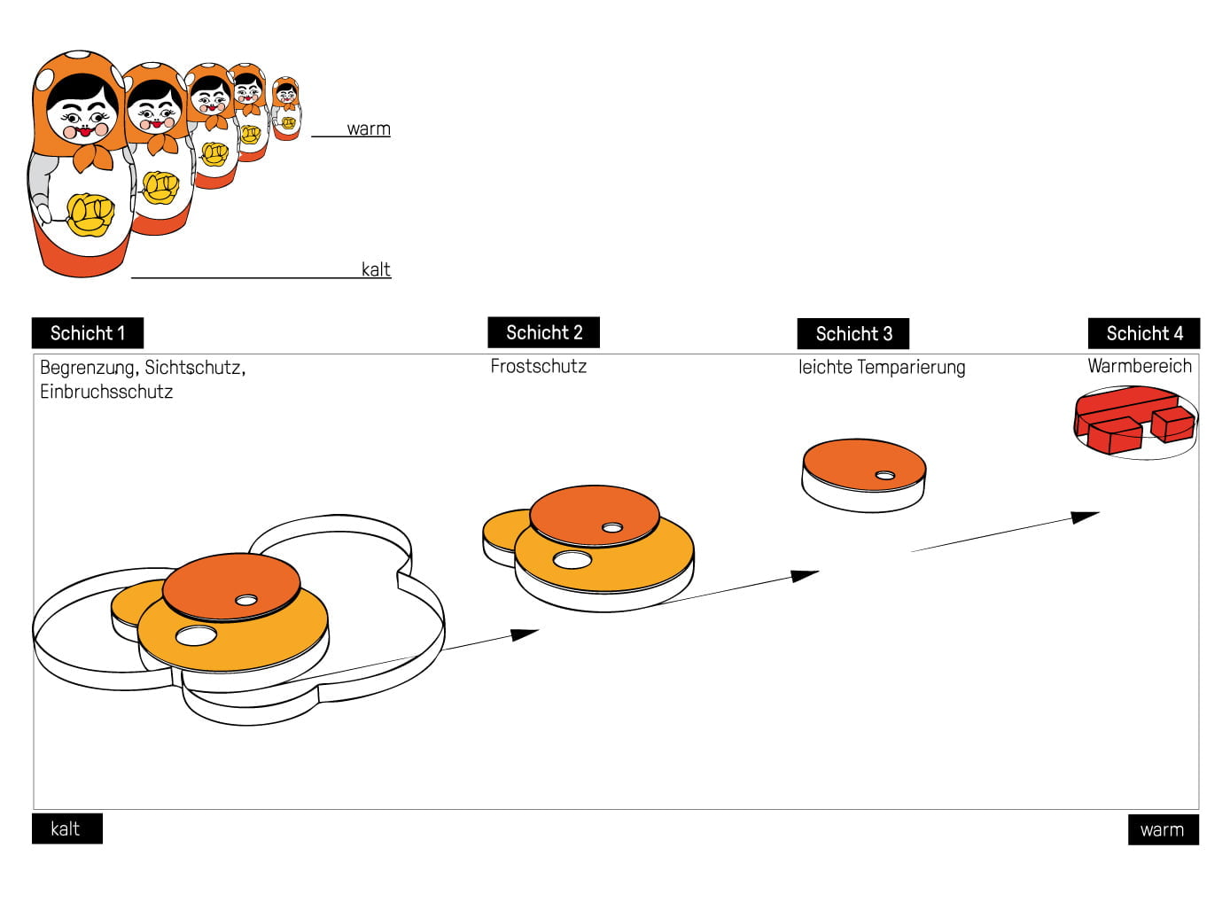The concept envisages the gardeners’ accommodation as an integrative component of the Rathhauspark. The round form of the surrounding network of paths and the stock of trees form the parameters that characterise the design. The landscape flows around and also penetrates the ensemble.
The layered shell-type system of a Russian matryoshka doll (»onion model«) marks both the functional as well as the climatic structure of the various thermal layers:
1/ Paling fence as shield against prying eyes and break-ins. Opaque or transparent according to angle of vision 2 / Garage made of Profilit glass as frostproof shell 3 / Access with room integrity constructed with curved glass (16-18 degrees) 4 / Amenity areas as insulated boxes with full temperature control (22 degrees).
