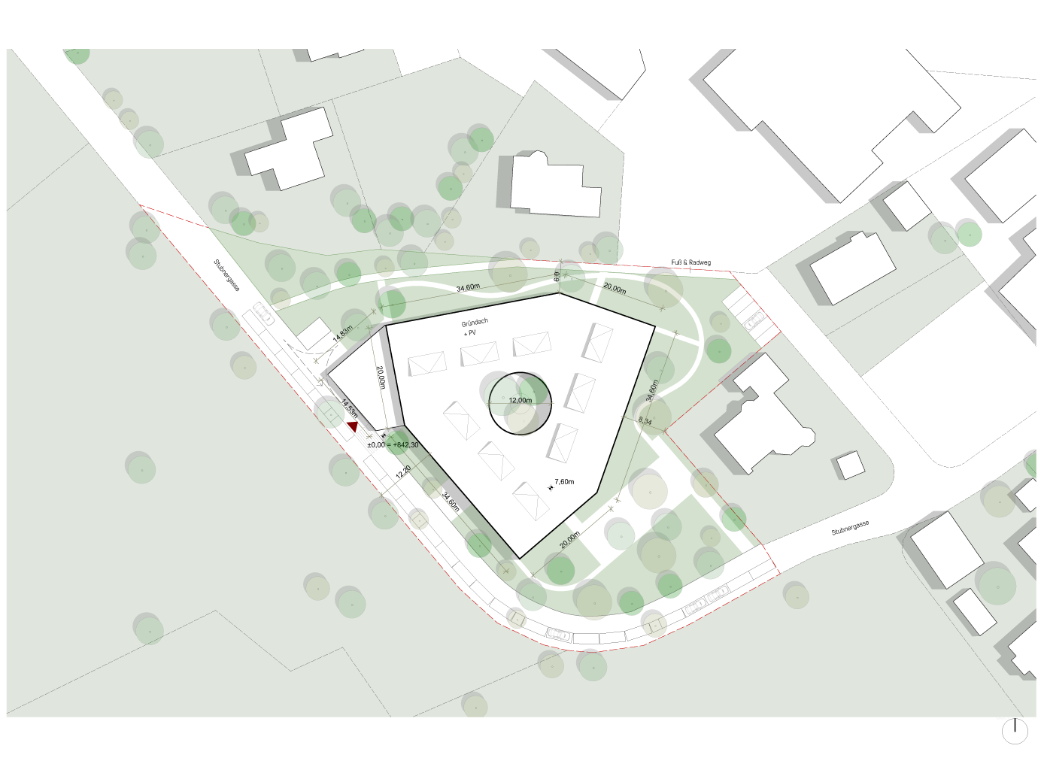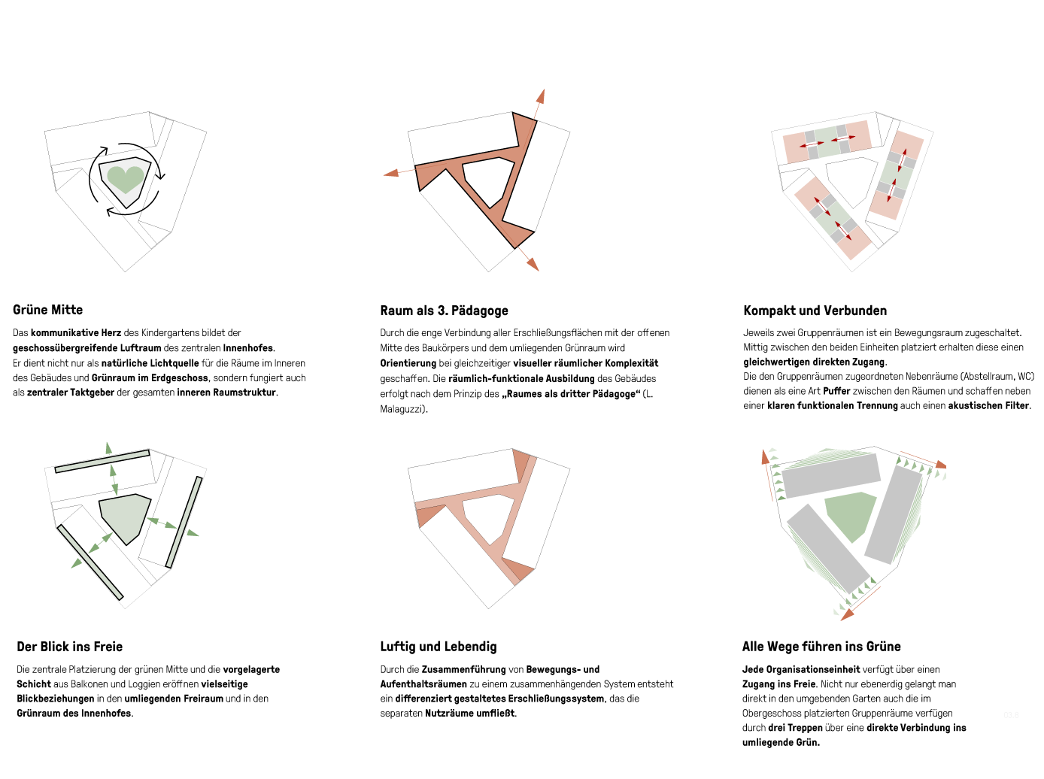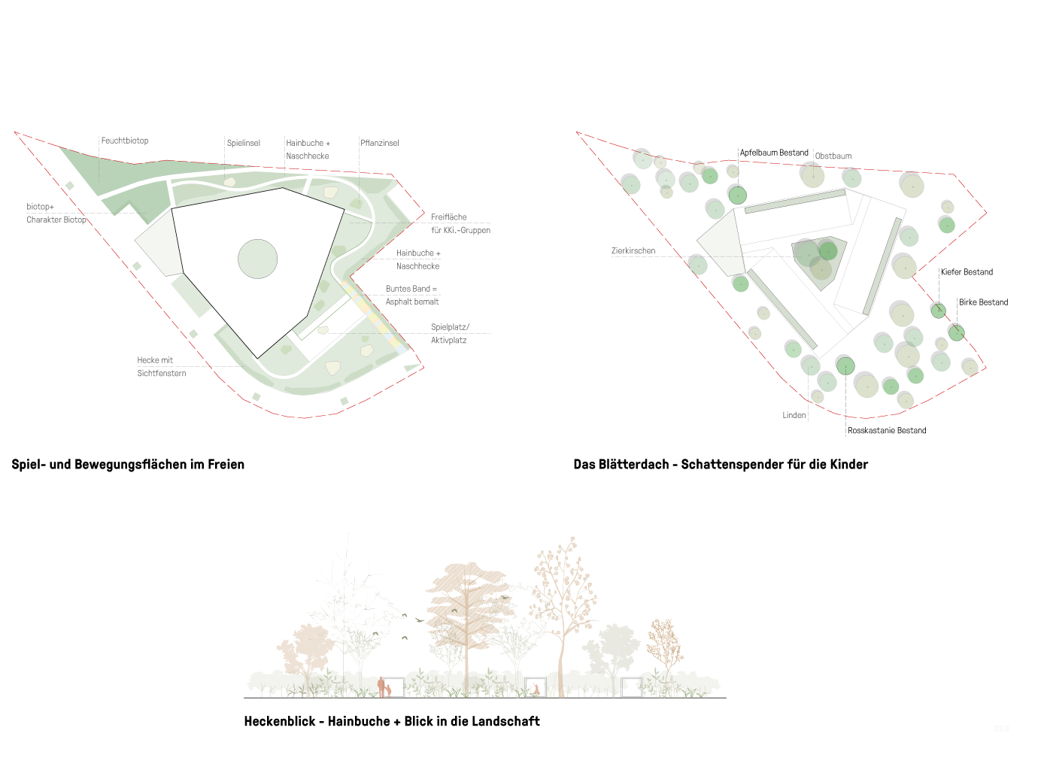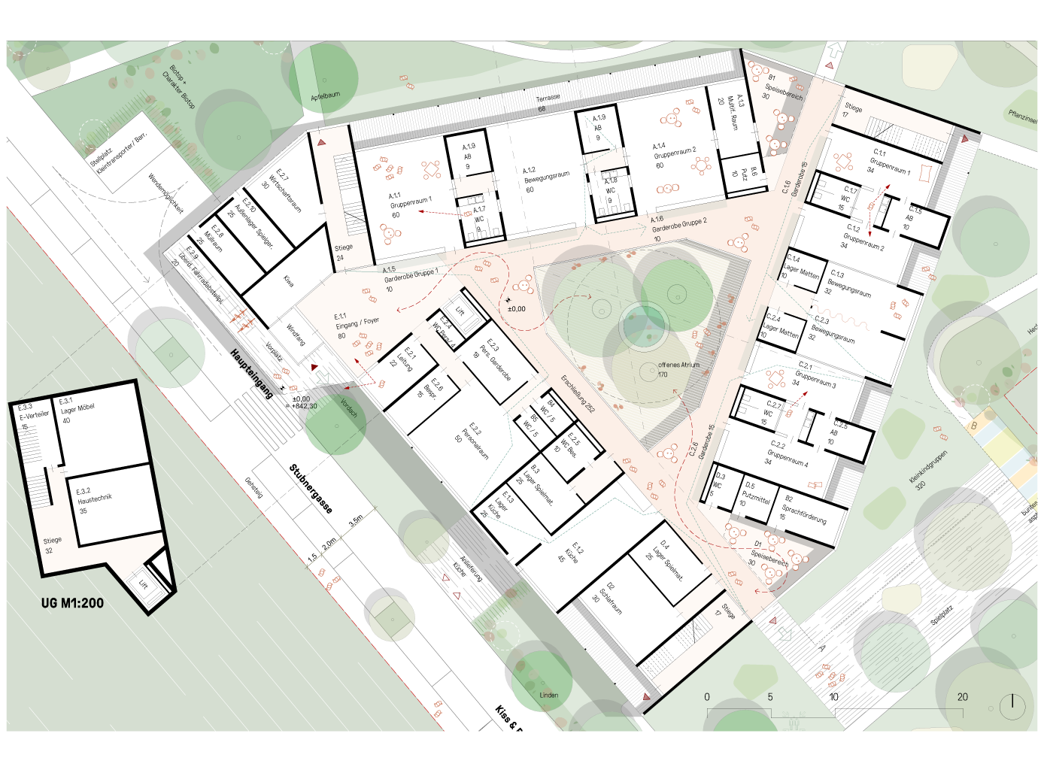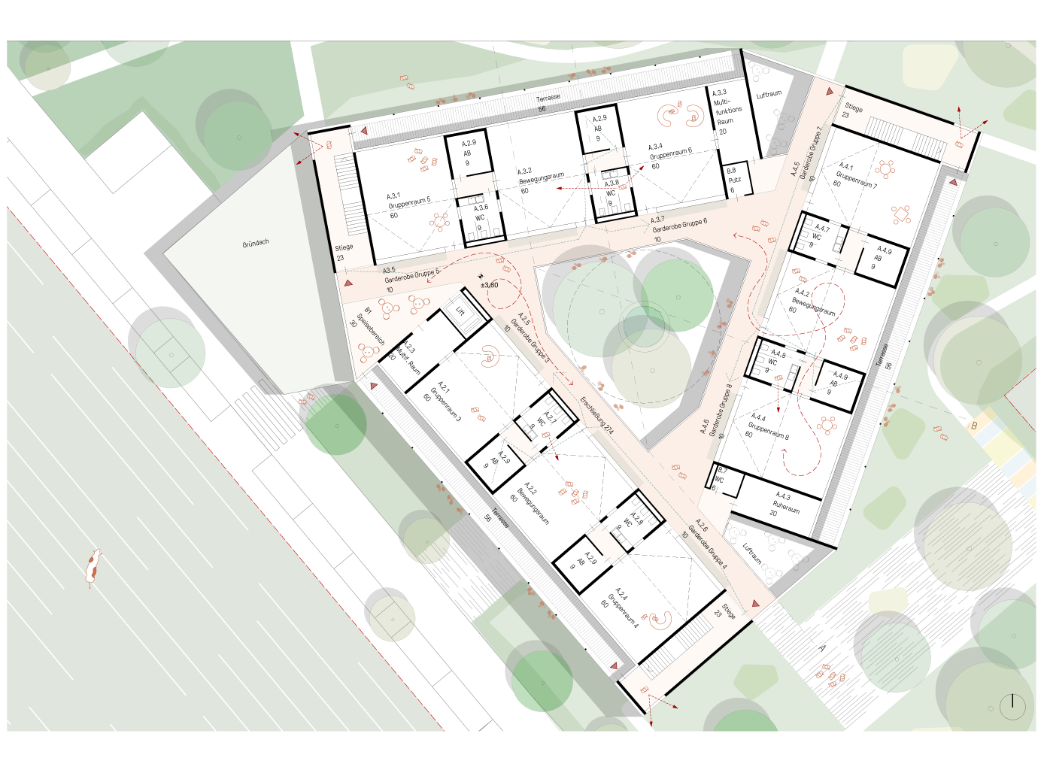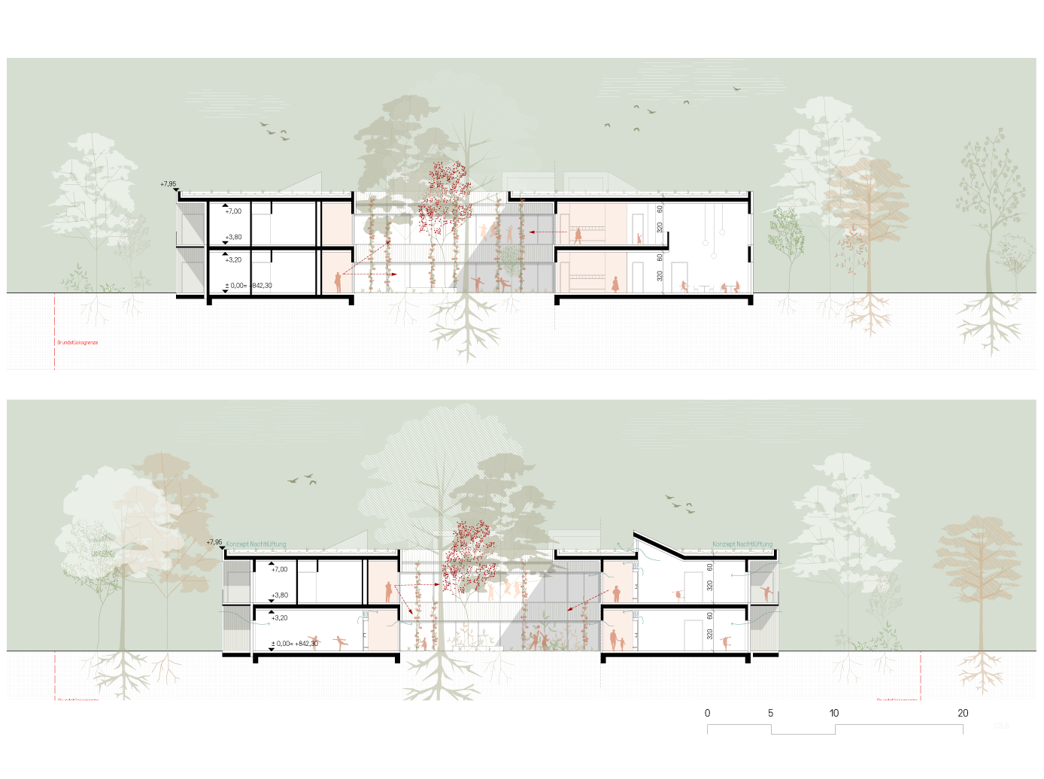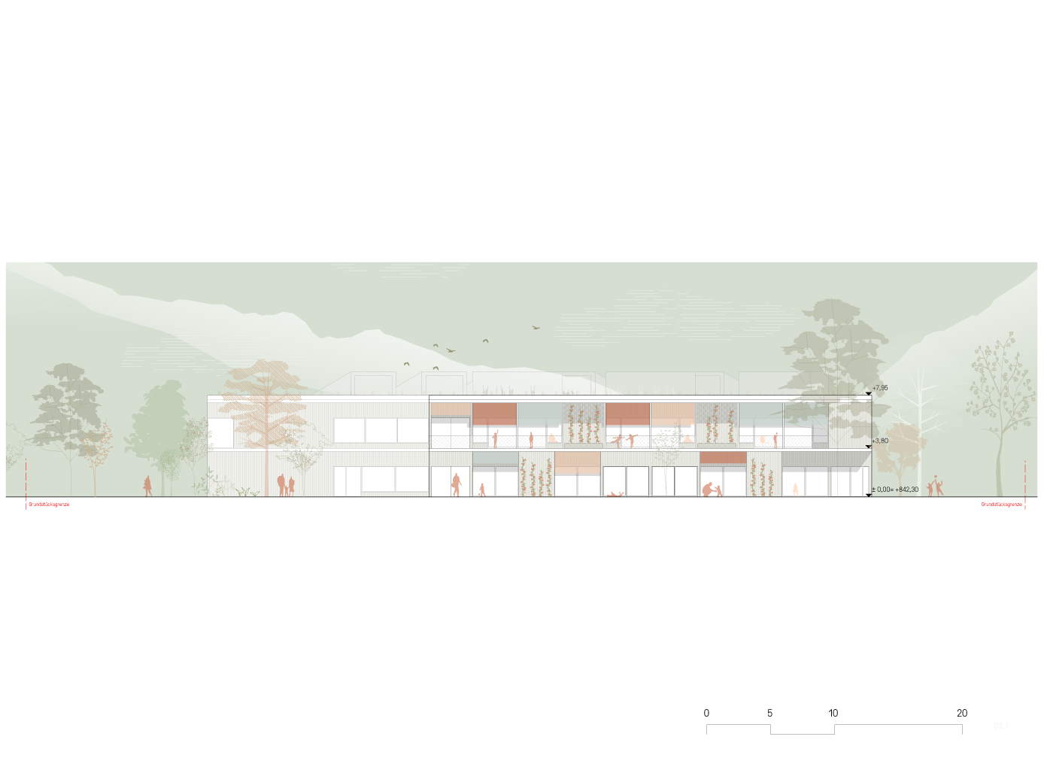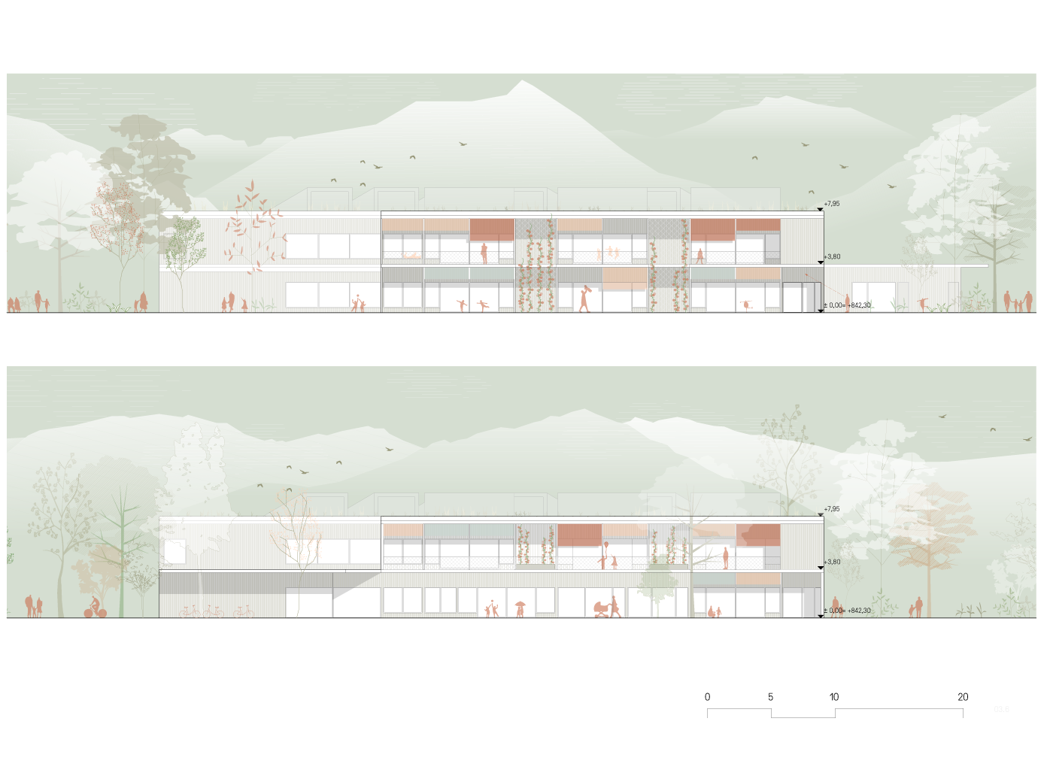URBAN PLANNING
The kindergarten is positioned in the centre of the competition site as a compact, two-storey solitary building, creating a striking point of identification within the heterogeneous surroundings, while at the same time blending in well with the grain of the urban structure.
A CHILD-FRIENDLY GARDEN
Designing for children is a great joy and responsibility for an architect.
Security on the inside and generous openness on the outside characterise the approach of the concept.
The kindergarten develops around an open inner courtyard: the ‘communicative heart’ of the building is surrounded by the circulation zone, which makes it easy to ‘walk around’. This is followed by a spatial zone with utility rooms, which serves as a buffer layer for the actual common rooms.
All group rooms open onto the surrounding garden via a covered outdoor terrace (weather-protected filter layer).
The ground floor houses the 4 toddler groups, 2 kindergarten groups and the general, communal rooms for the daycare centre (management, staff, kitchen, etc.) The remaining 6 kindergarten groups are located on the upper floor, which are connected to the garden via three staircases.
BUILDING FOR THE SENSES
Building with light: The arrangement of the ( common) rooms allows the changing times of day and seasons to be experienced. Skylights in the group rooms on the upper floor, the glazed circulation zone and the adjoining open dining areas allow a panoramic view of the surrounding nature.
Natural surfaces / haptic materiality / visible construction: Untreated, natural surfaces characterise the appearance of the kindergarten and allow the children to come into contact with the different materials in a playful way: Exposed concrete, wooden & glass (sliding) walls, parquet flooring & terrazzo tiles and, in some areas, suspended perforated wooden acoustic panels form the haptic background.
The exterior walls are designed as a timber frame construction with vertical larch panelling. Shading is provided by external textile sun protection.
Colour is used sparingly and consciously: ‘Life is colourful enough.’
EU-wide open, 1-stage realization competition
Bad Hofgastein
Marktgemeinde Bad Hofgastein
2024
Clemens Kirsch, Franziska Odametey, Caroline Wolf, Nina Aleydis Millet
mattweiss
