A housing development project on Eggenbürger Gürtel in Graz will build a total of 220 apartments, a community building and an underground car park with 110 parking places.
The location on the Eggenberger Gürtel with its heavy traffic and linkage to the much frequented southern rail route requires an urbanistic approach based on noise insulation as a priority: the four buildings form a square, its centre devised as a green park landscape. All bedrooms are oriented on the park.
The blocks, six or seven storeys high, are planned with maximum typological diversity in terms of flexibility, orientation and apartment sizes. The east part of the building will be a typological »global innovation« in its connection system.
»The architecture bureau of Clemens Kirsch has emerged as the competition winner of our new project in Graz, Eggenberger Gürtel 50-56c. As part of the project development, we got to know Clemens Kirsch and his team as highly committed and reliable general contractors. We especially appreciate the partnership and the ongoing motivation for collaborative project optimization.« – Ing. Robert Pfeffer | BWS-Group
Competition 2014, 1st prize
Graz, AT
BWSG
2014-2016
2017-2018
12.200 m²
18.500 m²
31.950 m²
Low energy standard
Milica Apostolovic, Hannah Neumann, Davor Podbregar, Werner Scheuringer, Sarah Wenninger
ZOOM VP | Clemens Kirsch Architektur
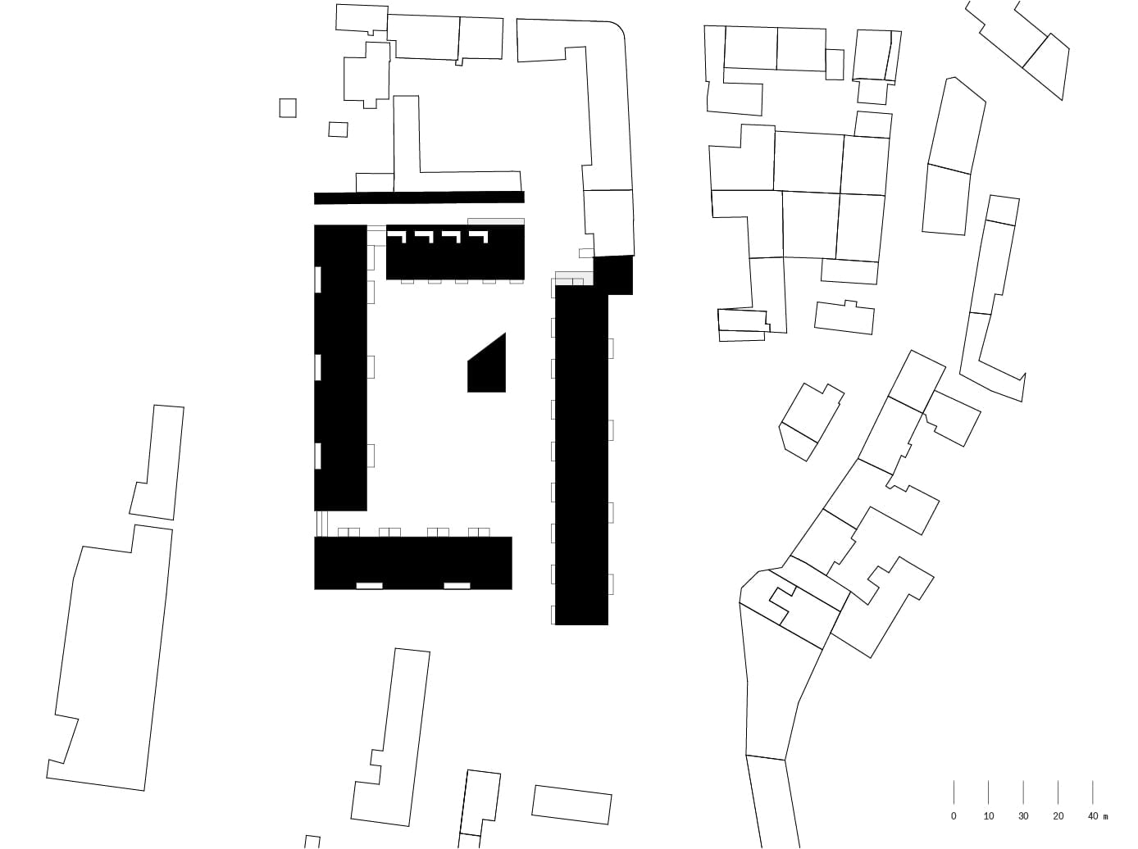
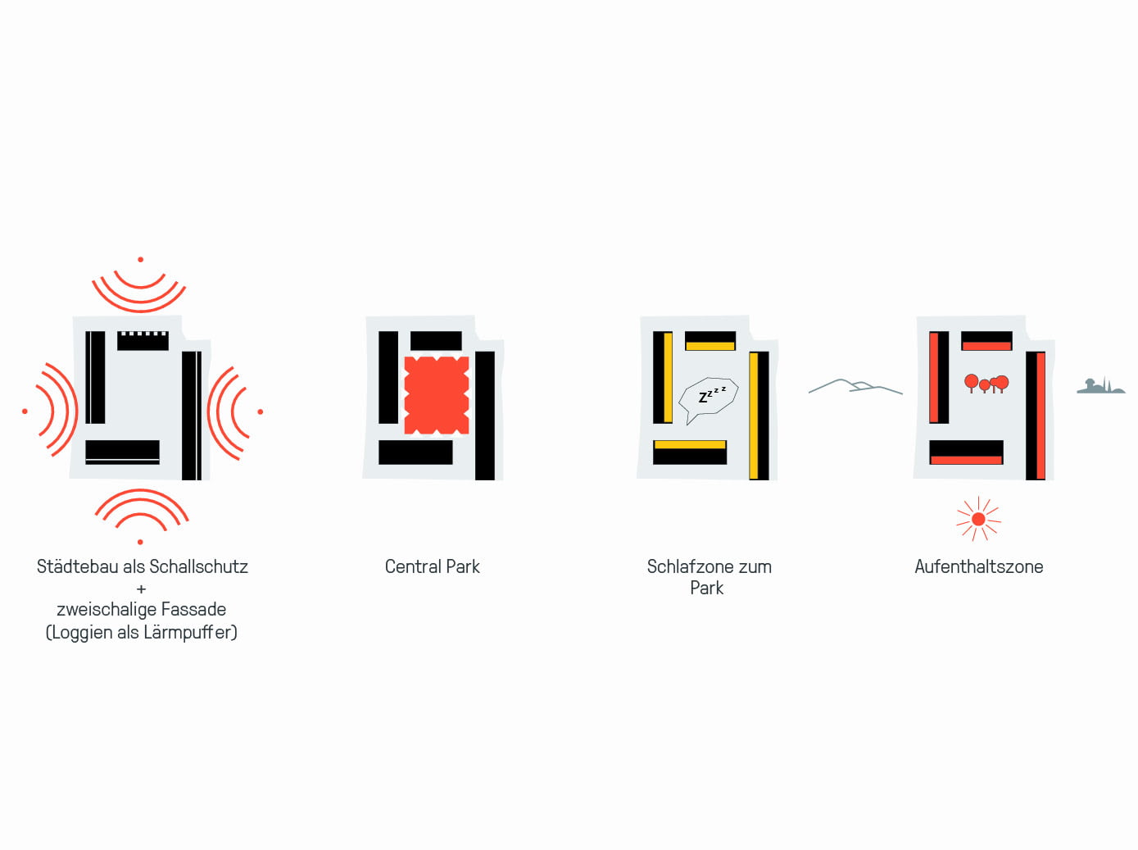
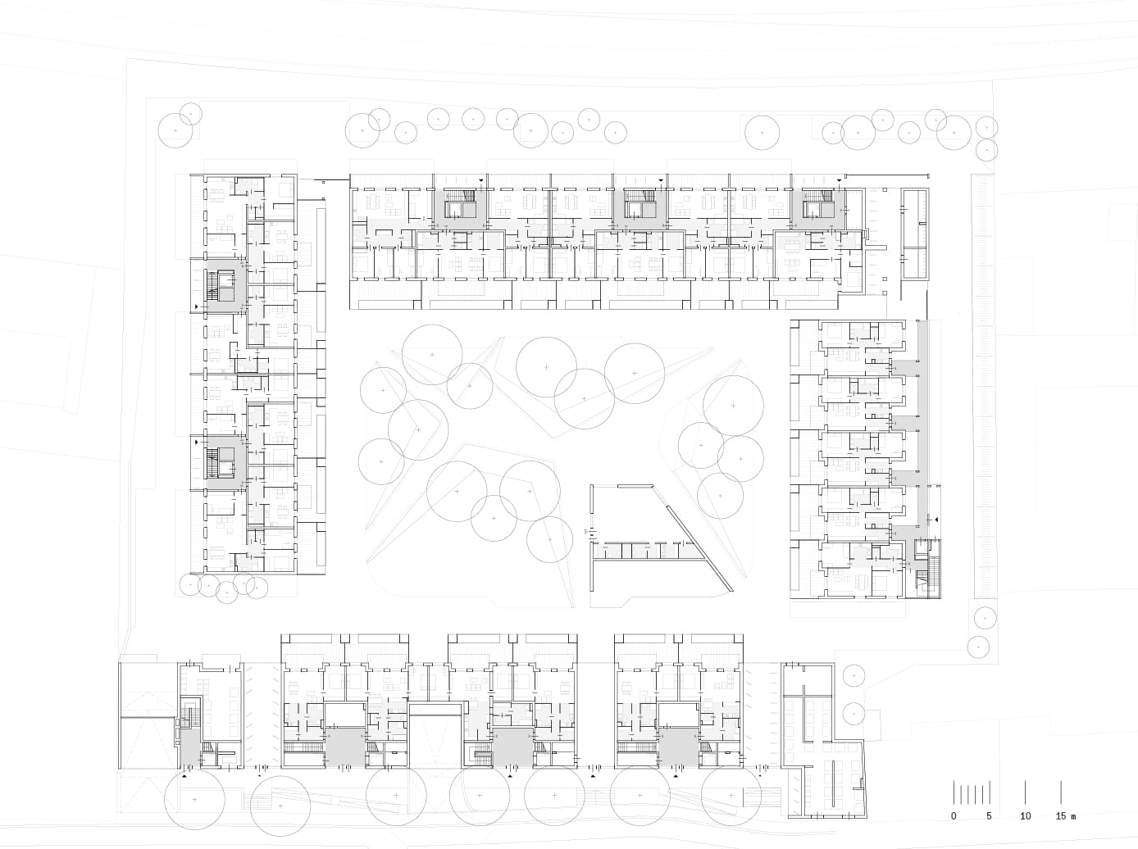
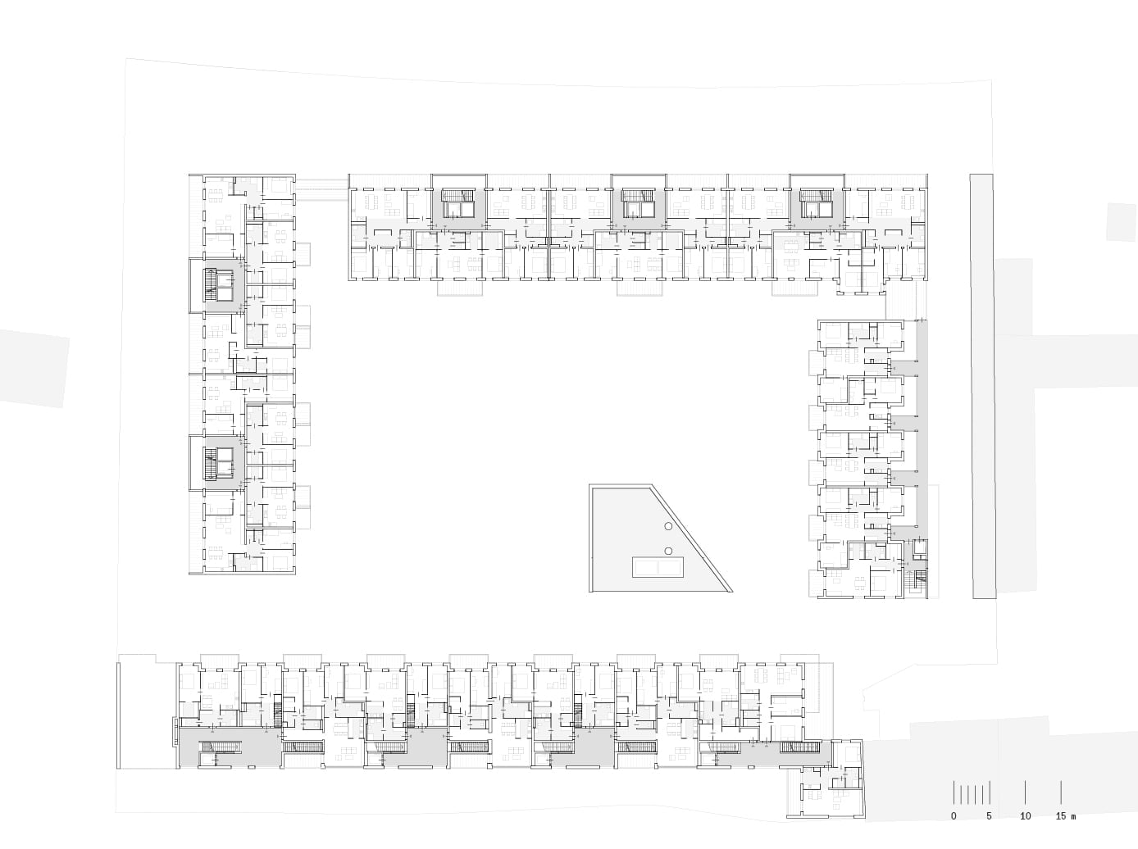
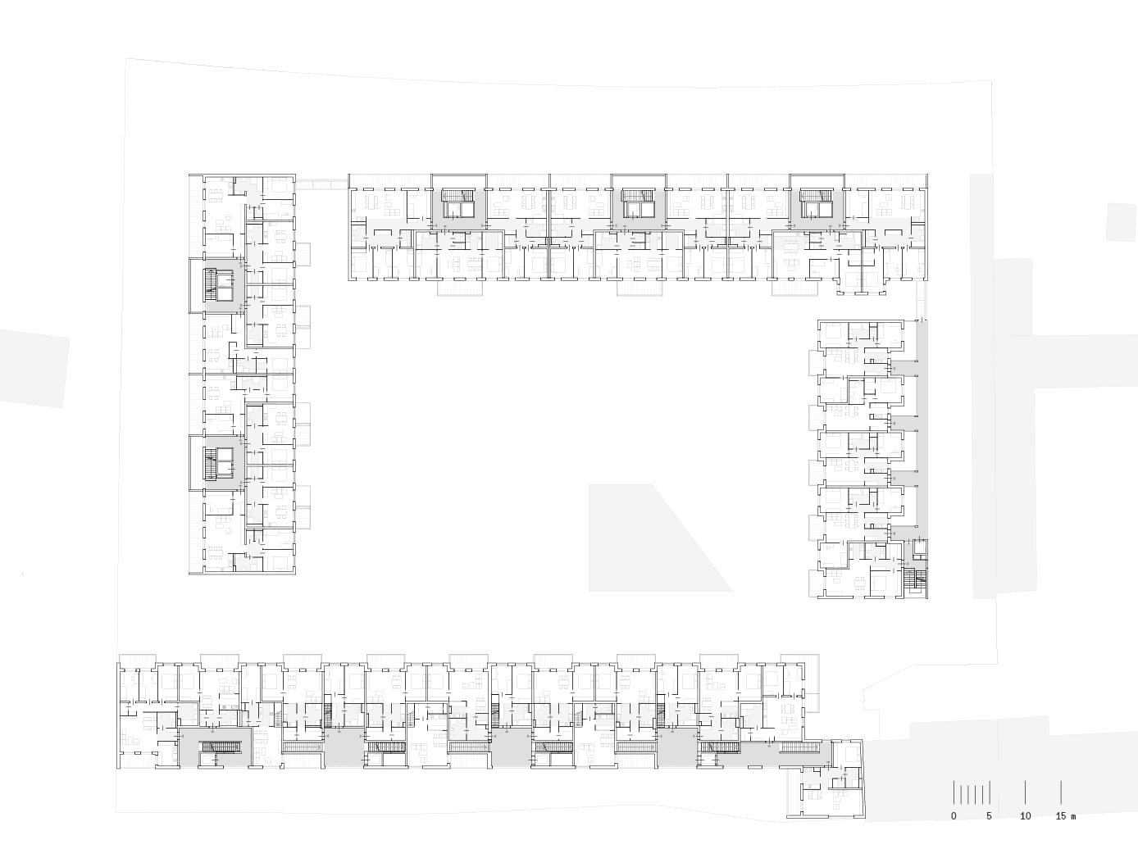

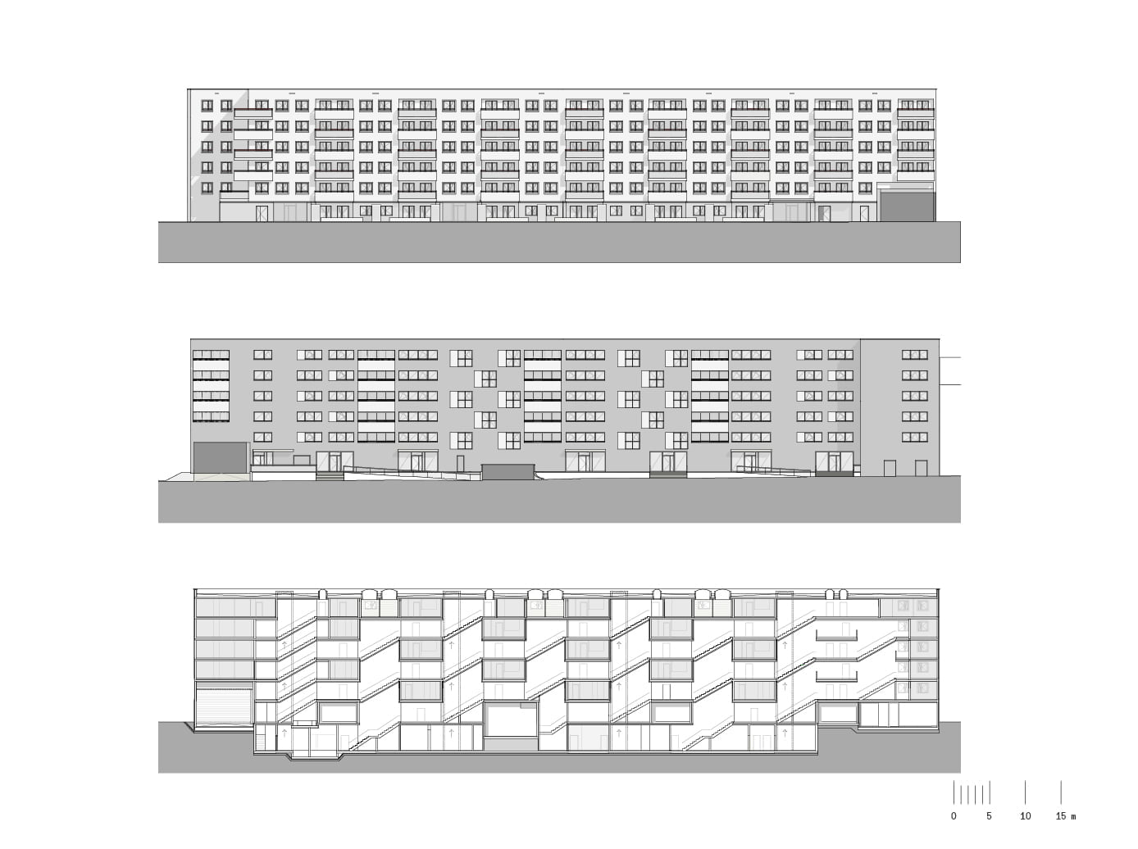
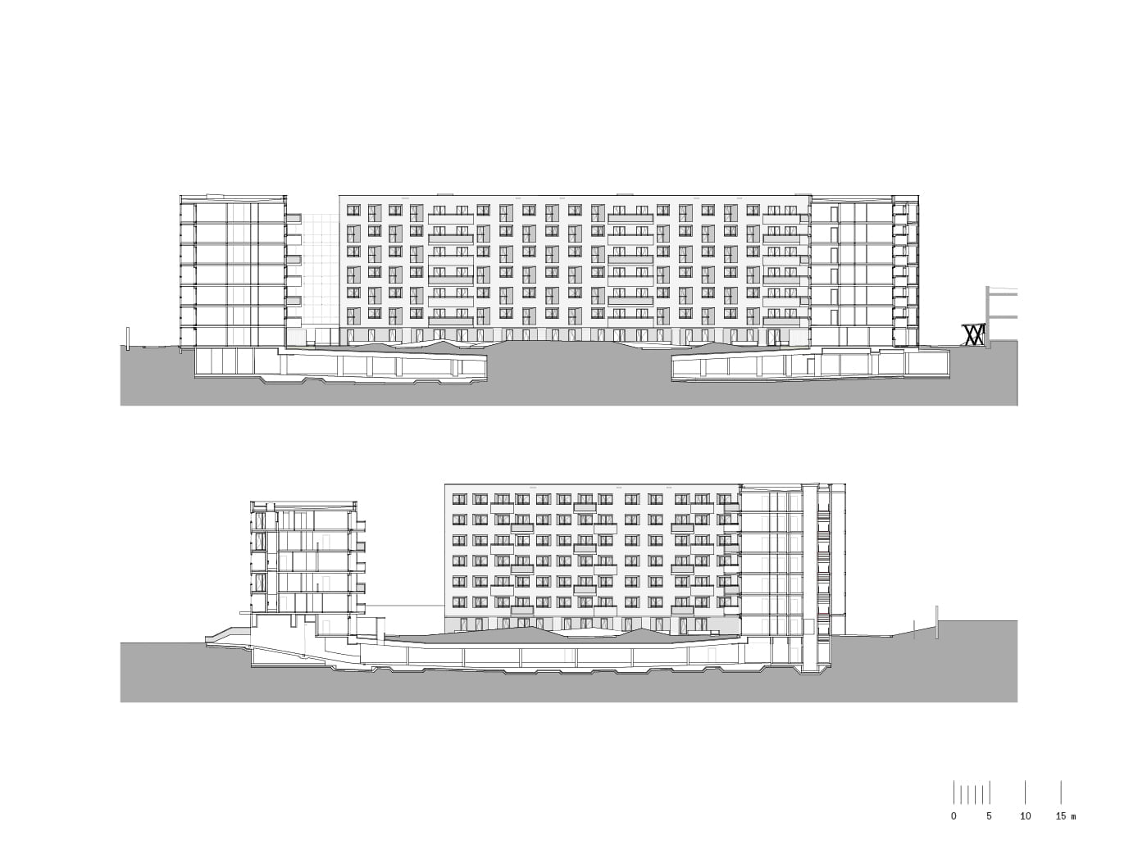







Bldg. east | View west - yard view
Bldg. east | View east- street view
Bldg. east - cross section

Section Bldg. south and north, View Bldg. west
Section through Bldg. east and west, View Bldg. south