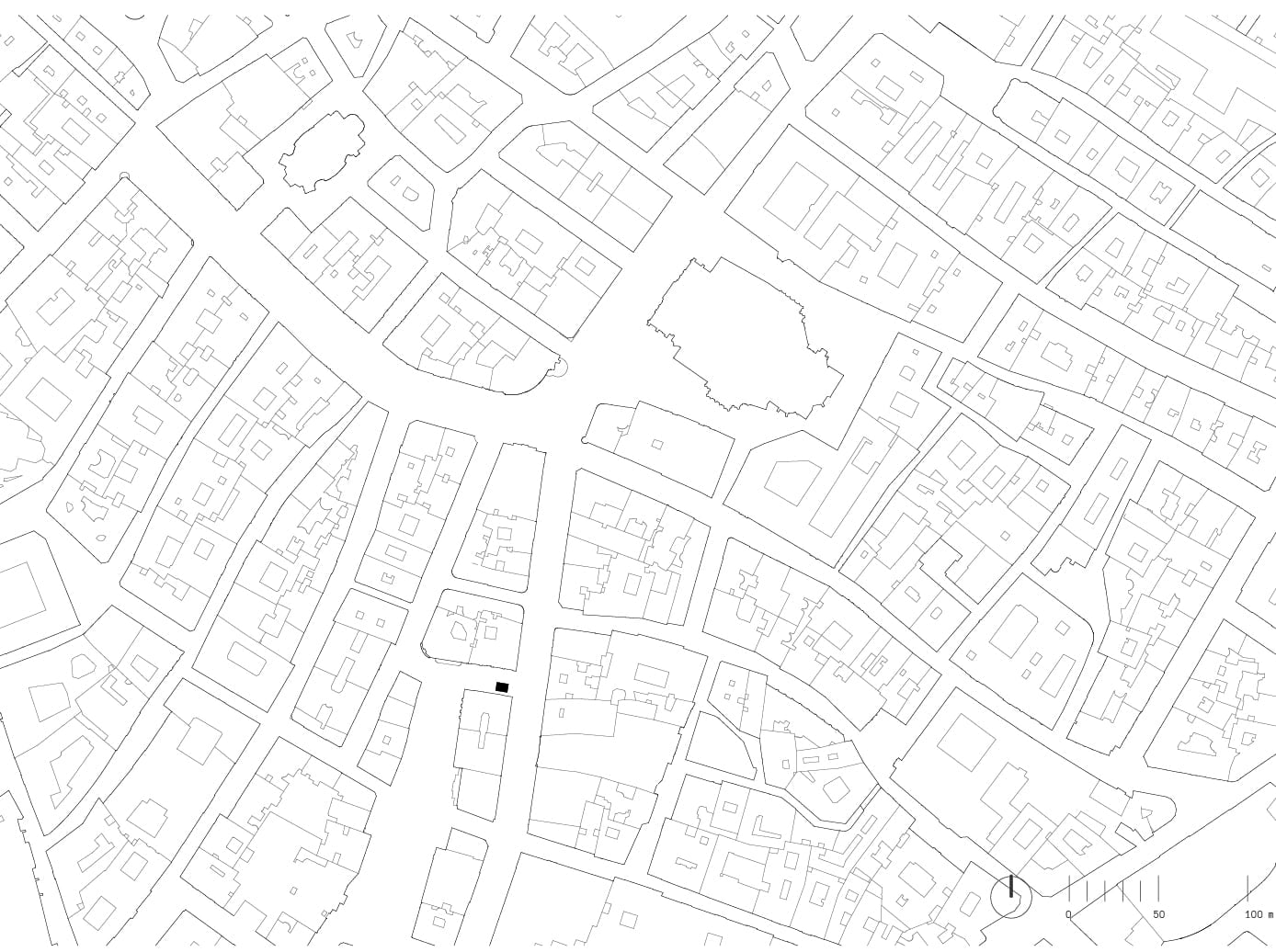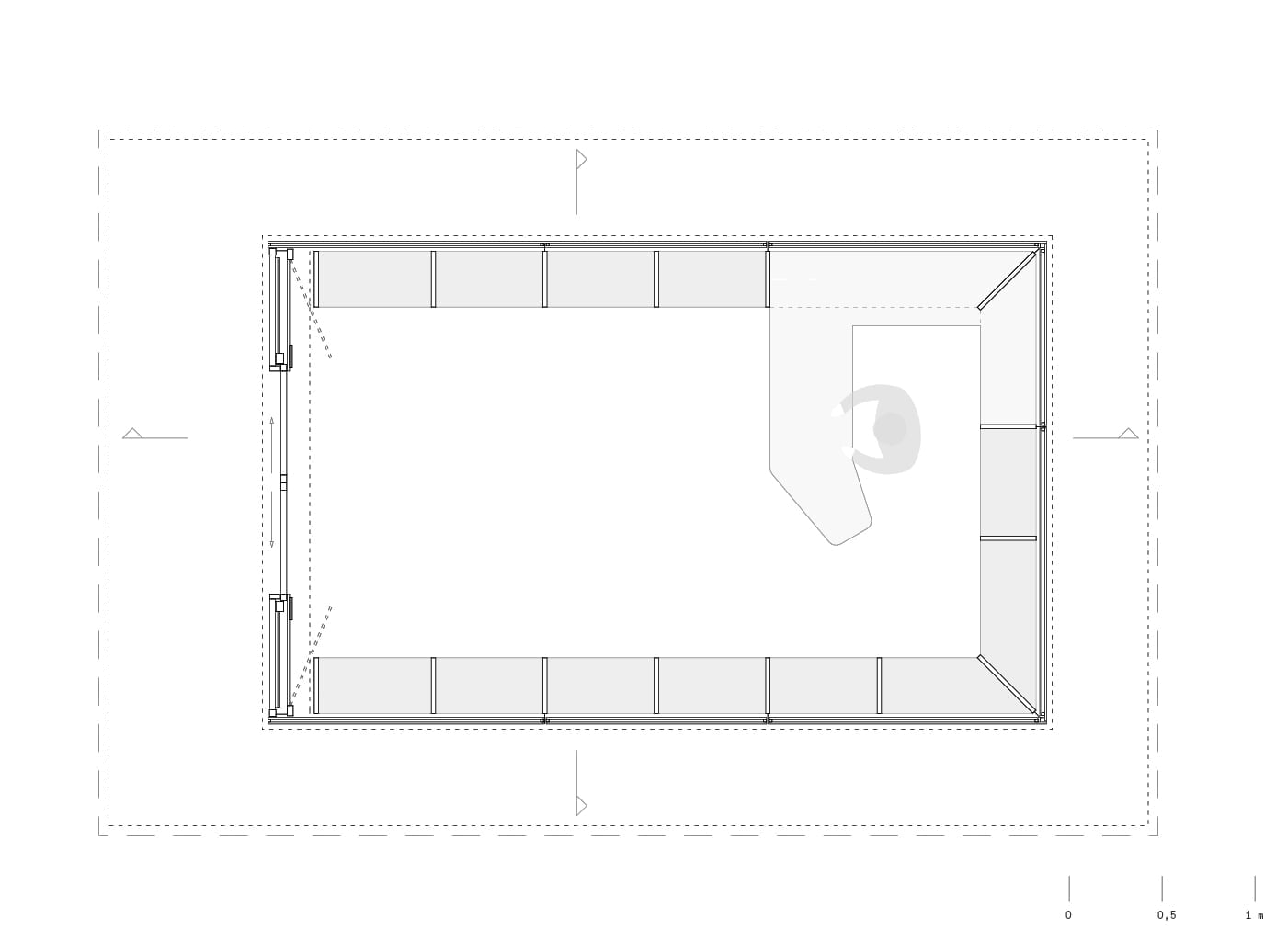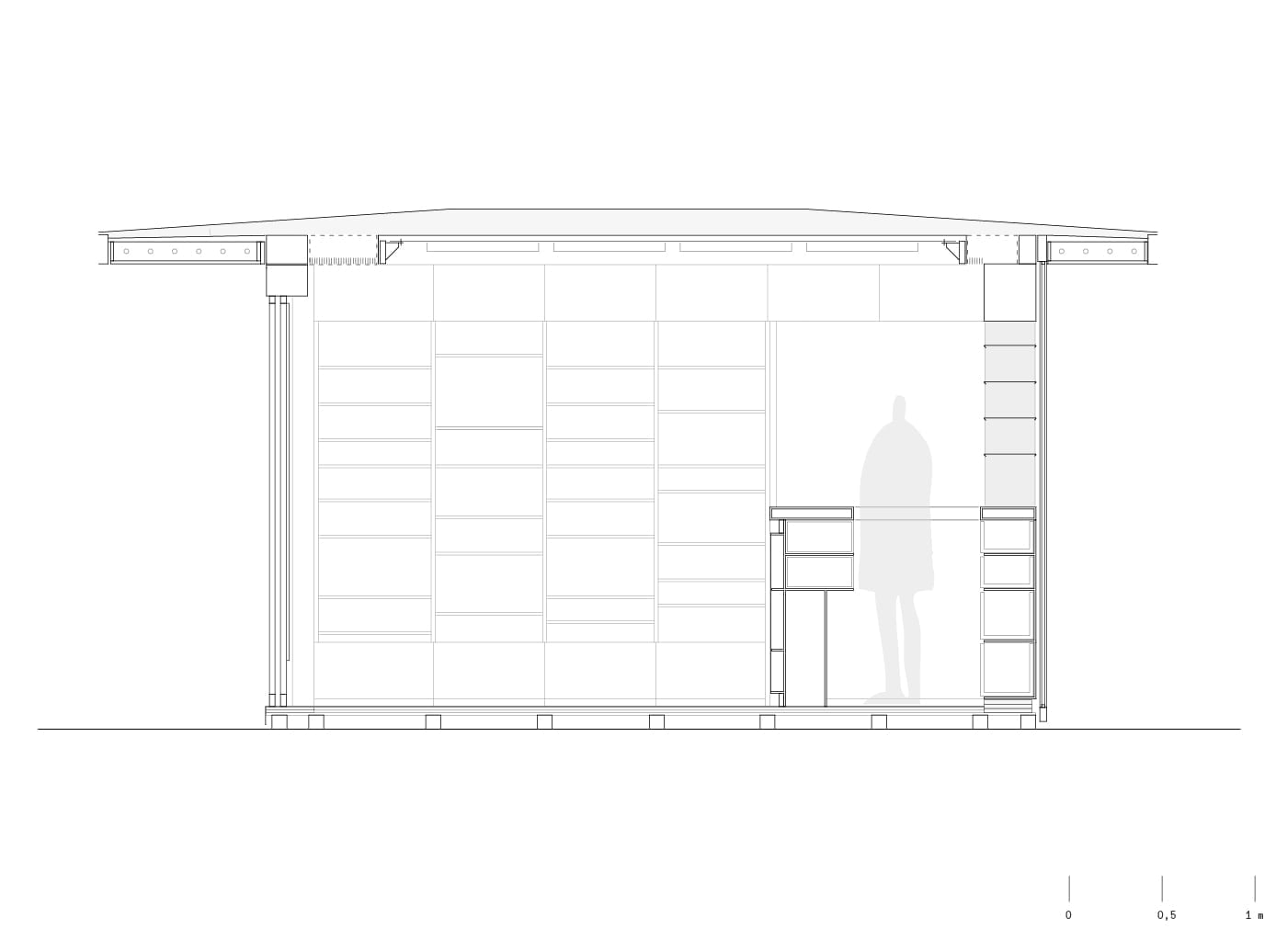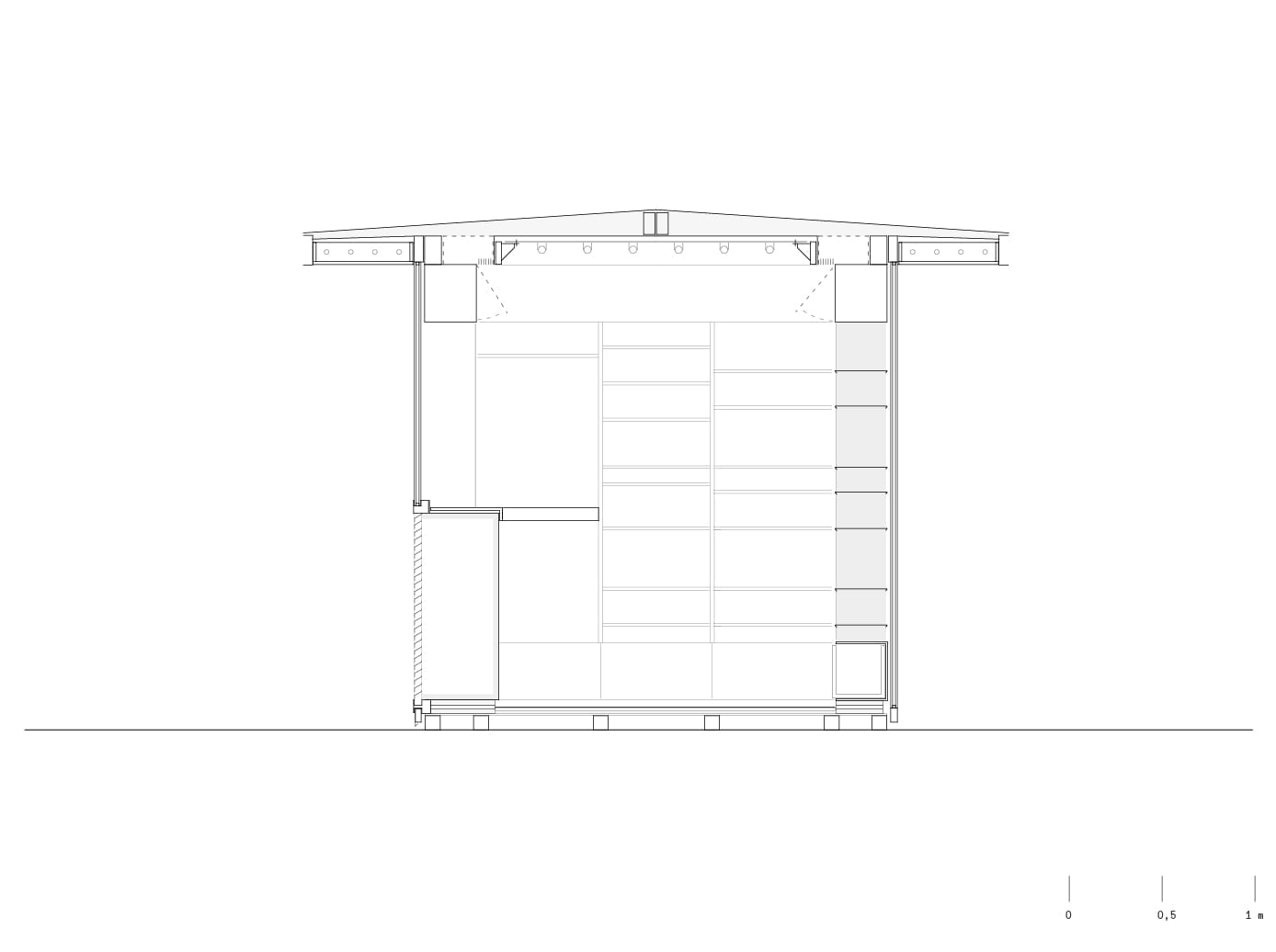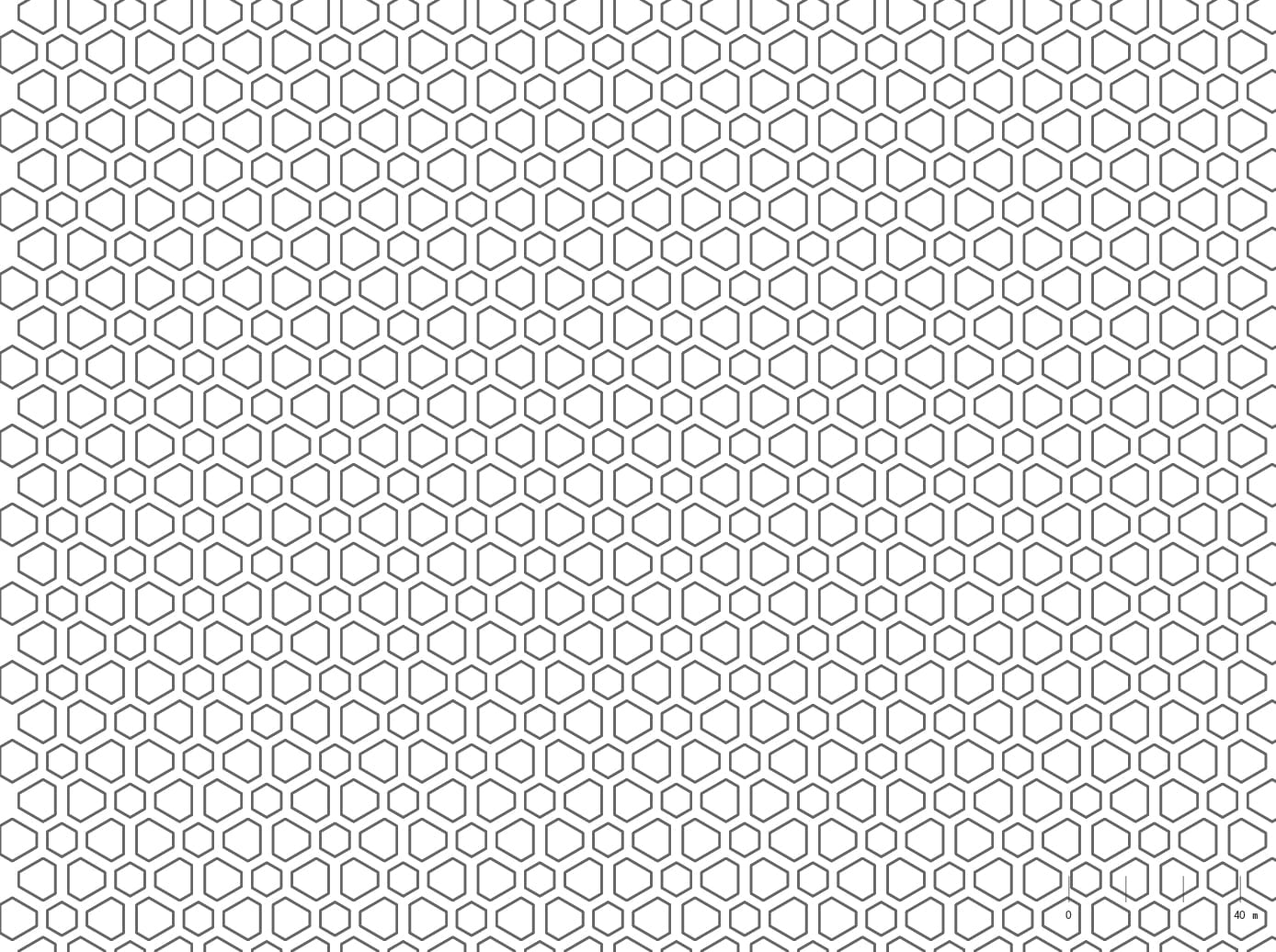The typology of the kiosk as a modern prototype: efficiency in a nutshell.
Perforated shelves made of powder-coated steel form the bearing structure of the entire kiosk, reinforced by transparent/translucent insulated glass panes. An air-conditioning device and an overall illuminated ceiling create an amenable environment to be in, and the impression of space.
The optimised integral construction ensures maximum potential in exploiting display space. The kiosk’s constructional components were prefabricated, guaranteeing speedy construction.
Direct commission
Vienna, AT
Horowitz & Weege GmbH
2009
approx. 10 m²
Clemens Kirsch, Hannah Neumann
Thomas Licht
