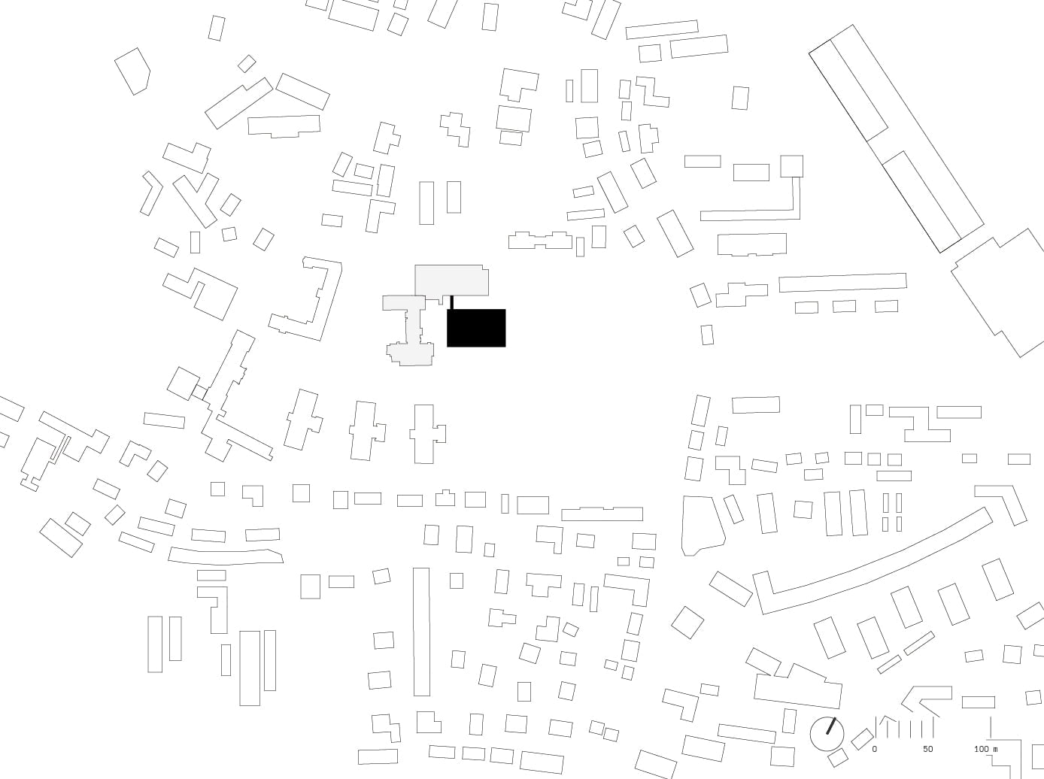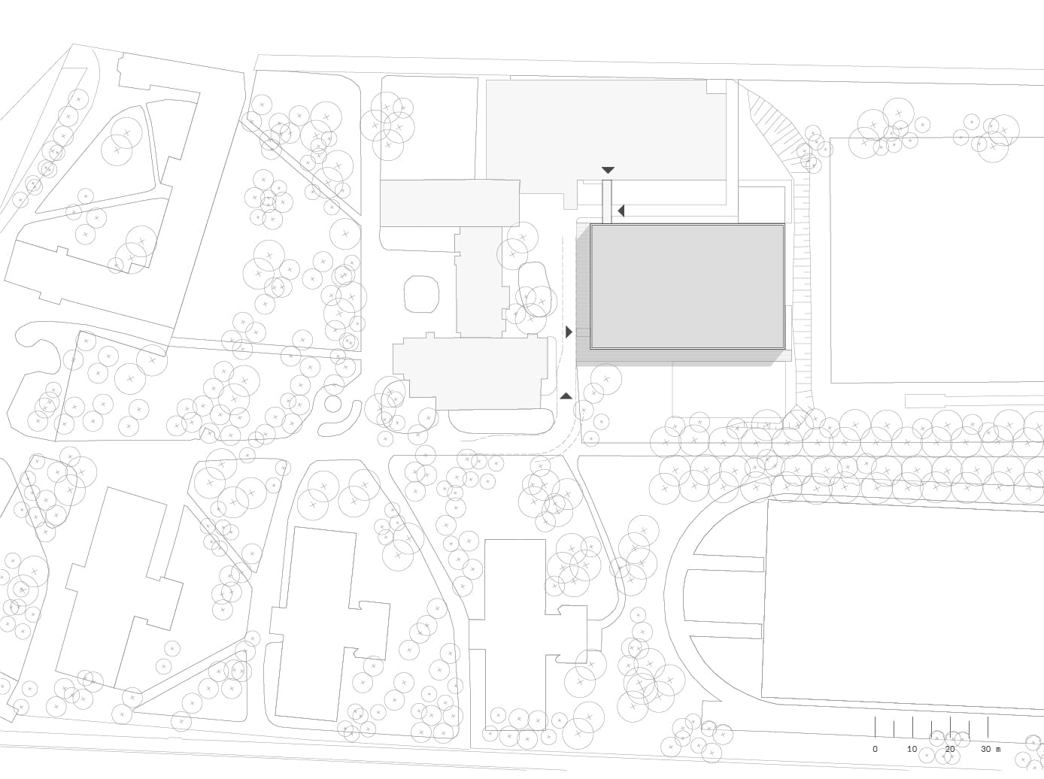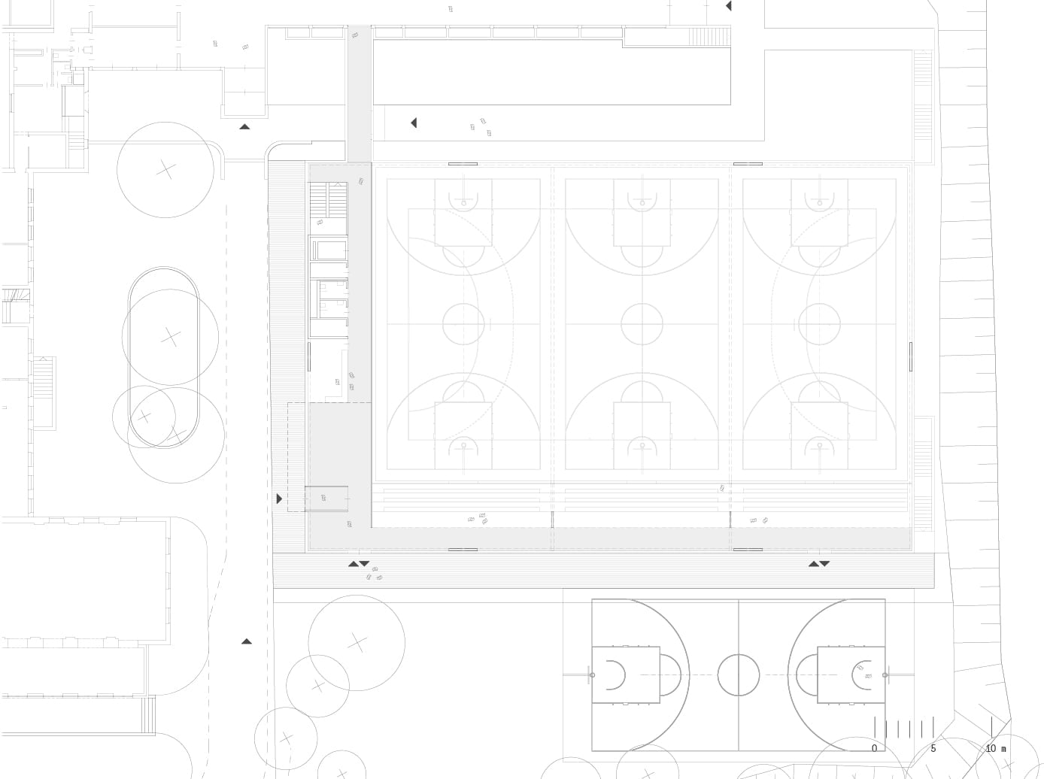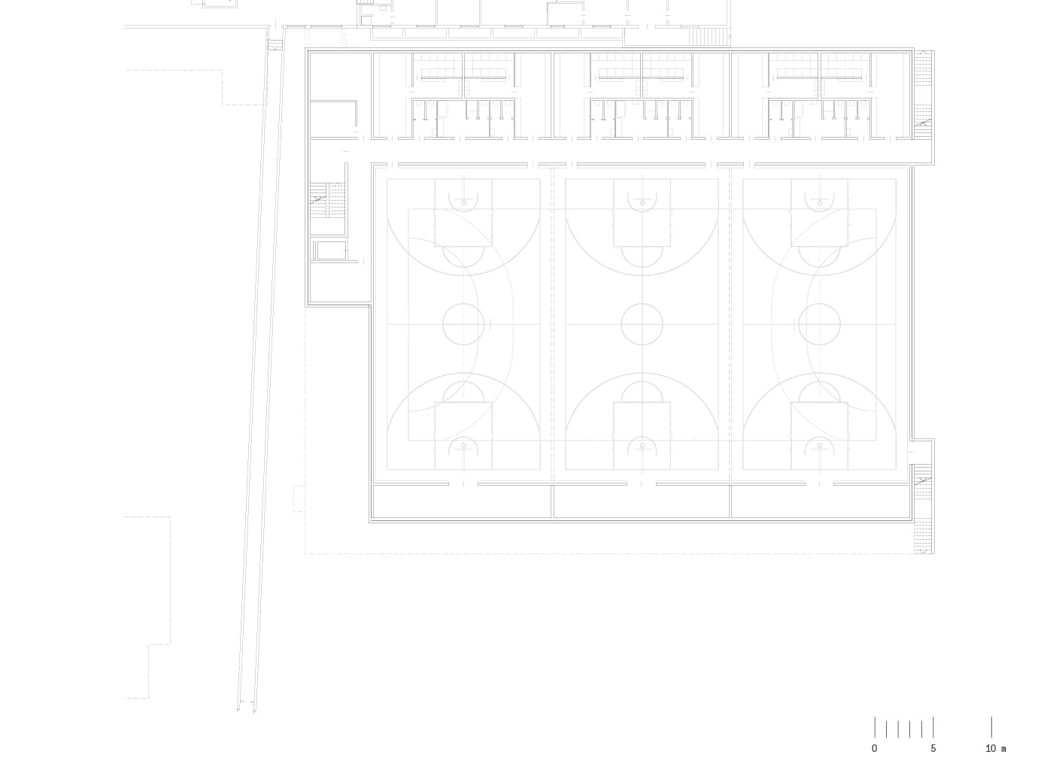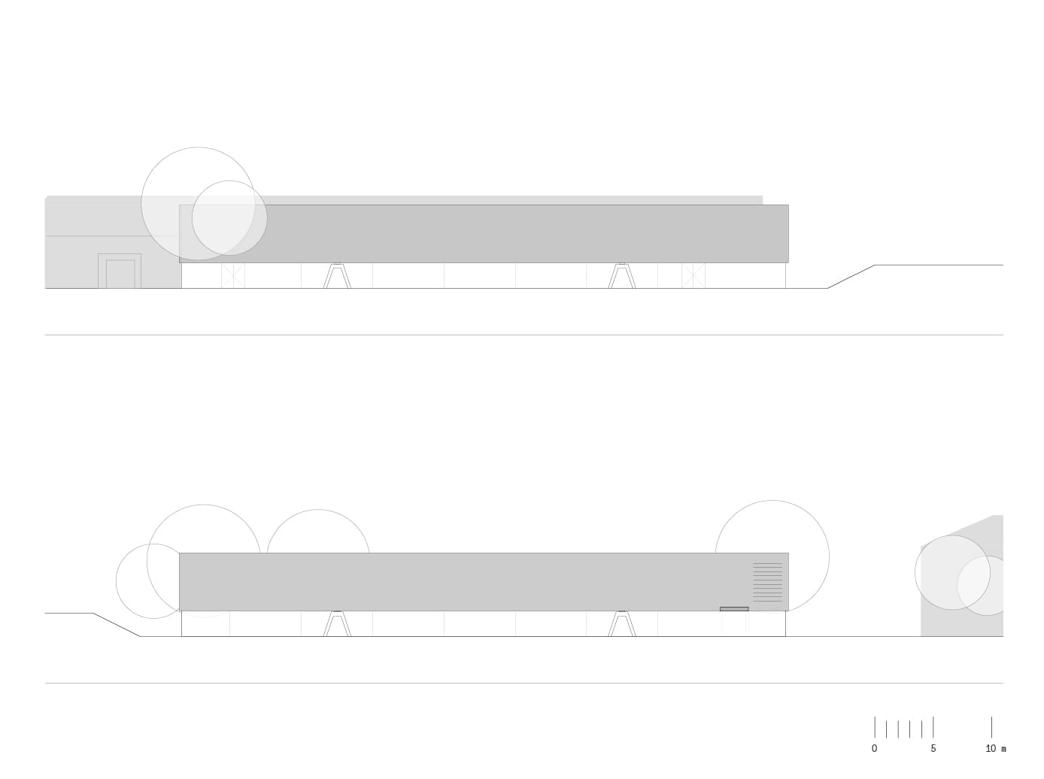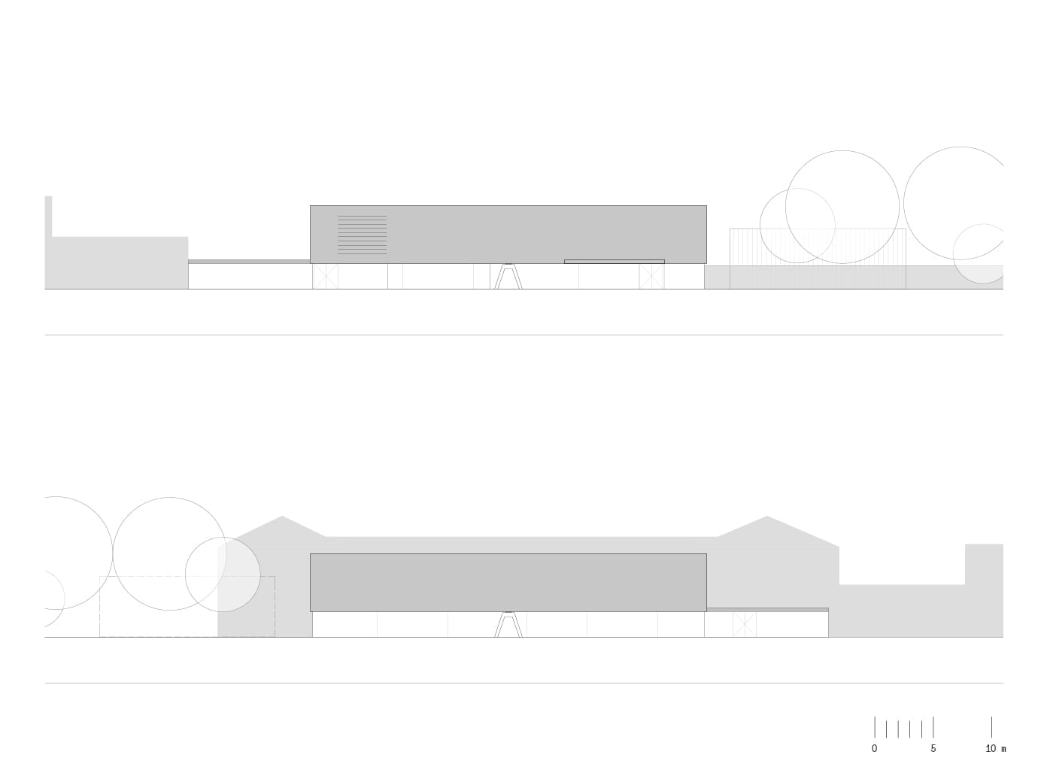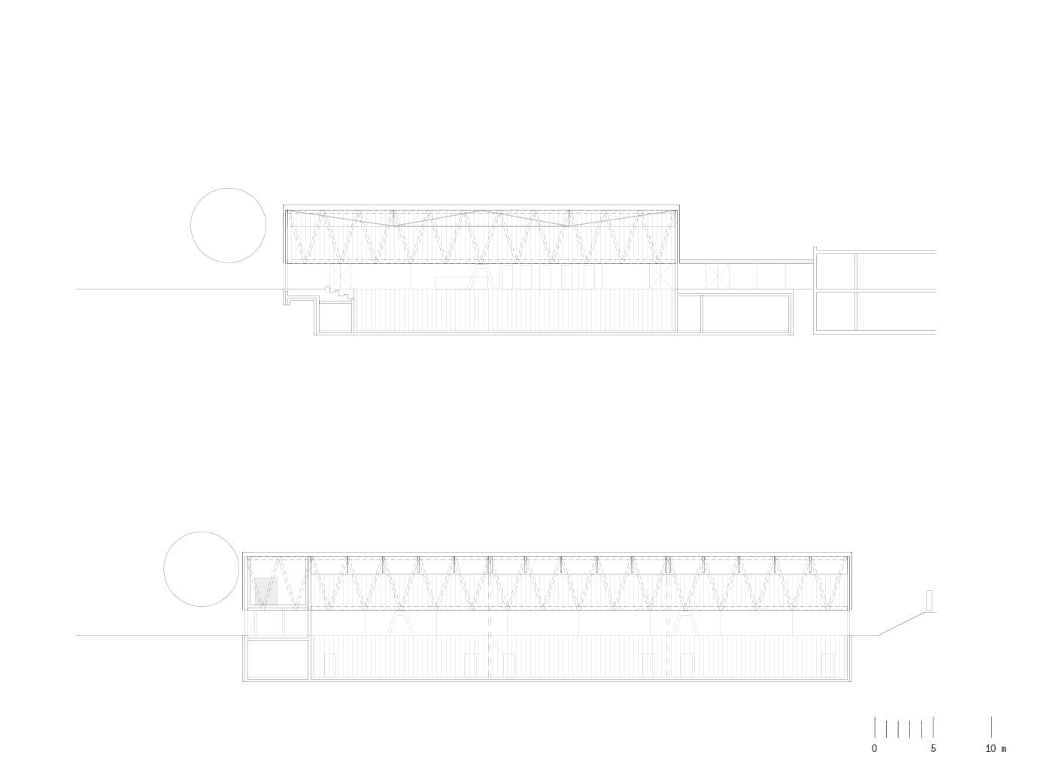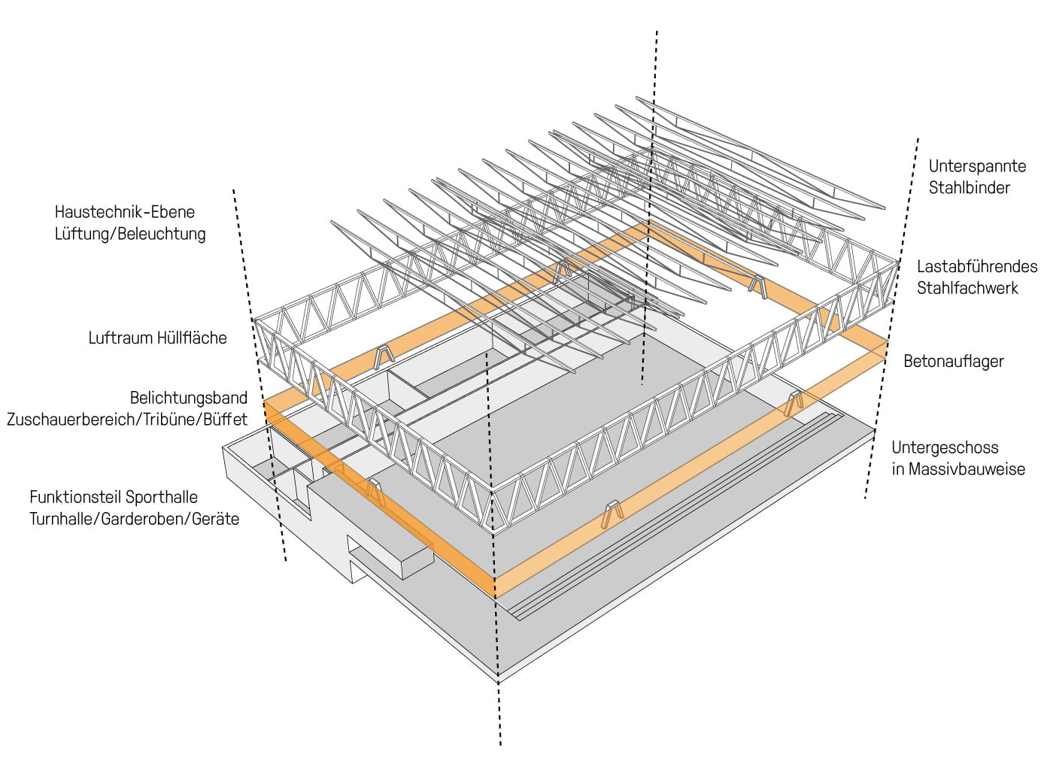The building of the triple gym is placed on the site as detached monolith; on one hand, in order to allow space for the existing substance, and on the other to communicate its autonomous identity as a building. At the same time, the positioning makes it an intimate place, harmoniously relating to all buildings in the ensemble.
The concept combines an optimally functioning site development with a compact arrangement of all functions within an unostentatious, clearly readable building. For reasons of cost, the objective was a building of simplicity and compactness, implemented technically in the surfacing of the shell; this modesty is countered by the chosen, haptically sensuous materials.
The gym is constructed in steel. Steel girder trusses with a system height of 140 cm cross the transverse side of the gym and are load-distributed on a surrounding truss girder made of tubular steel. Its enormous constructional height means this needs minimal supports – one longitudinal, one transverse.
