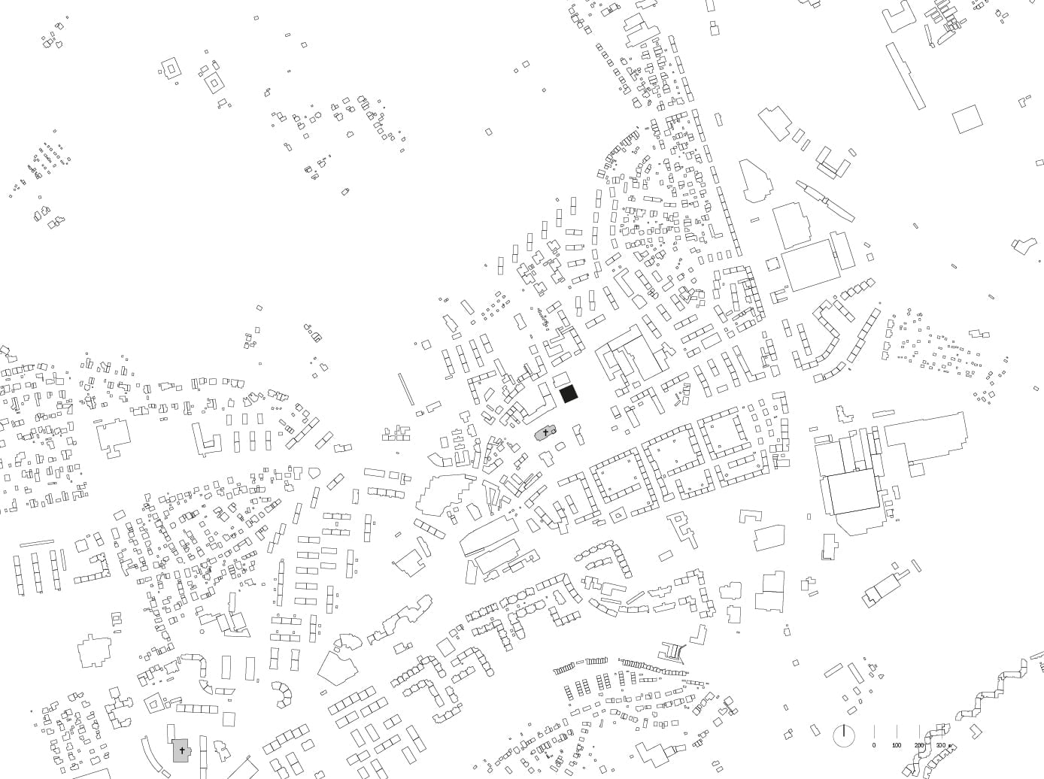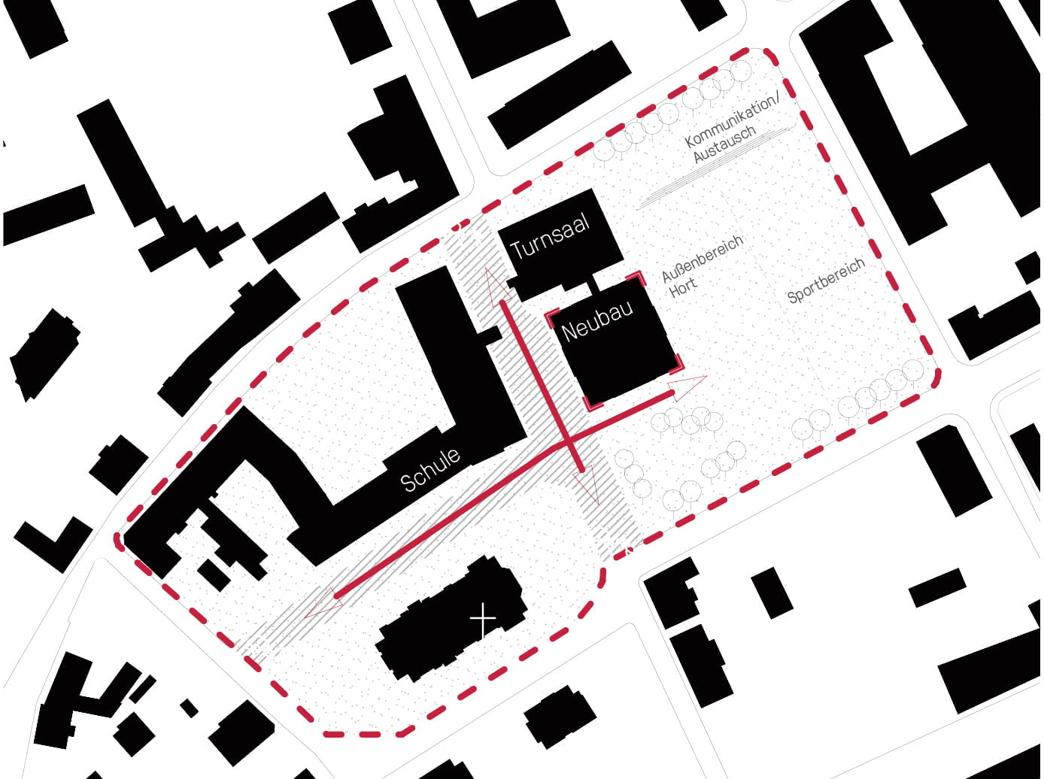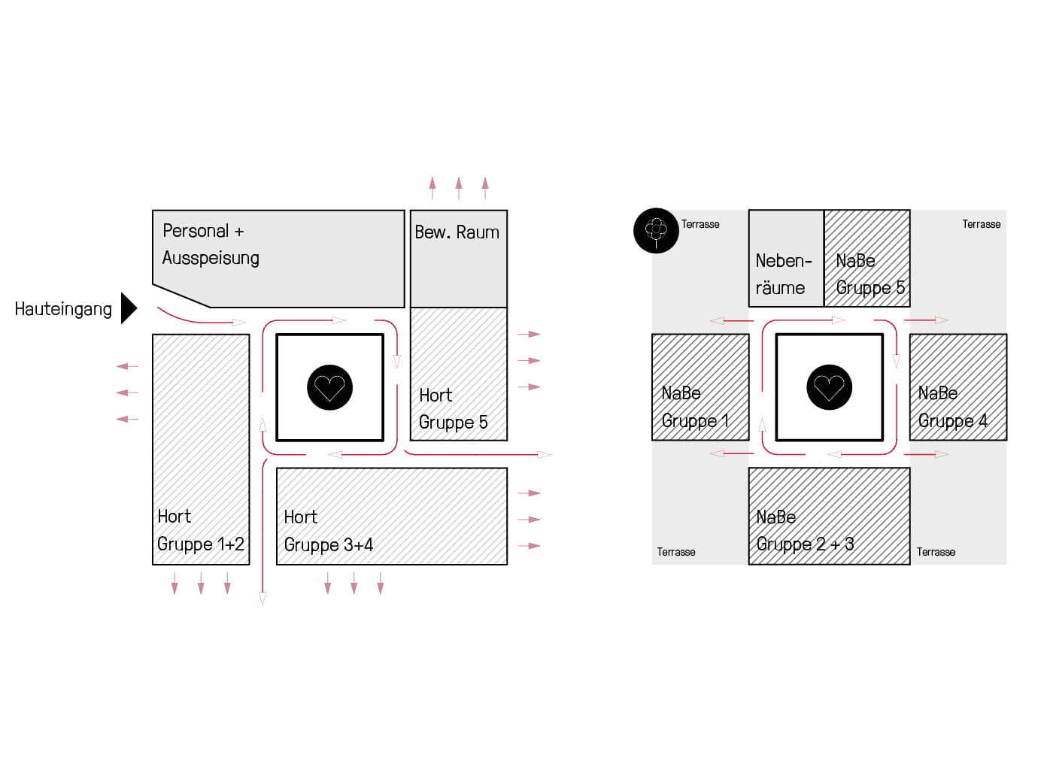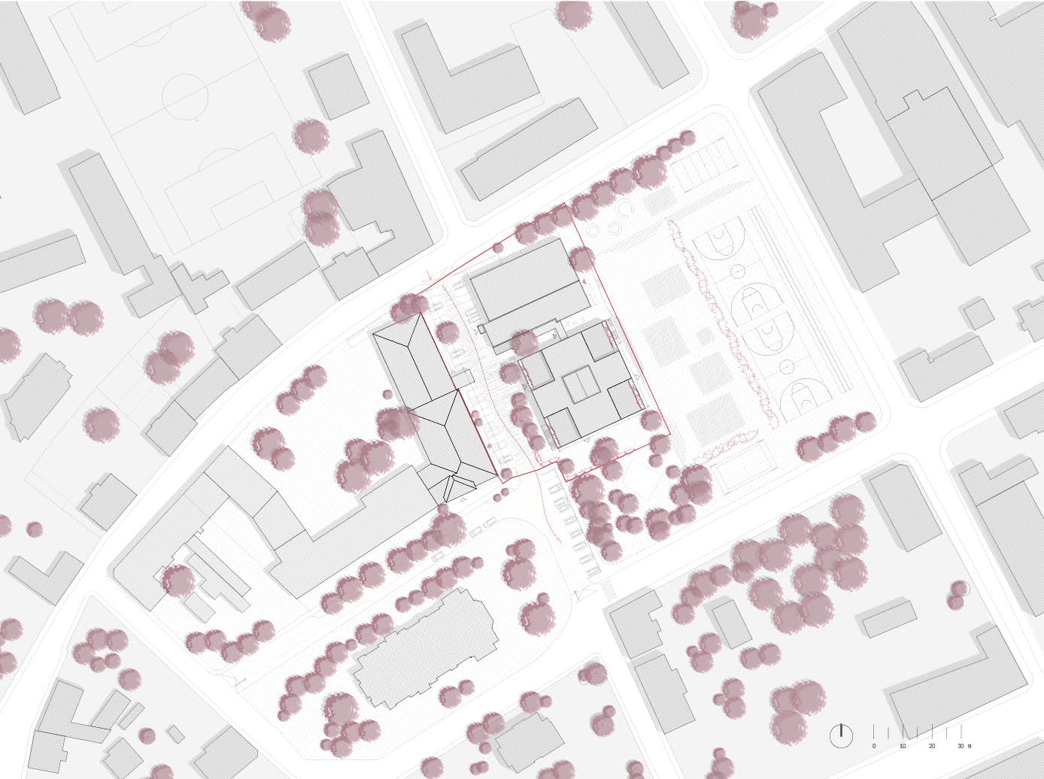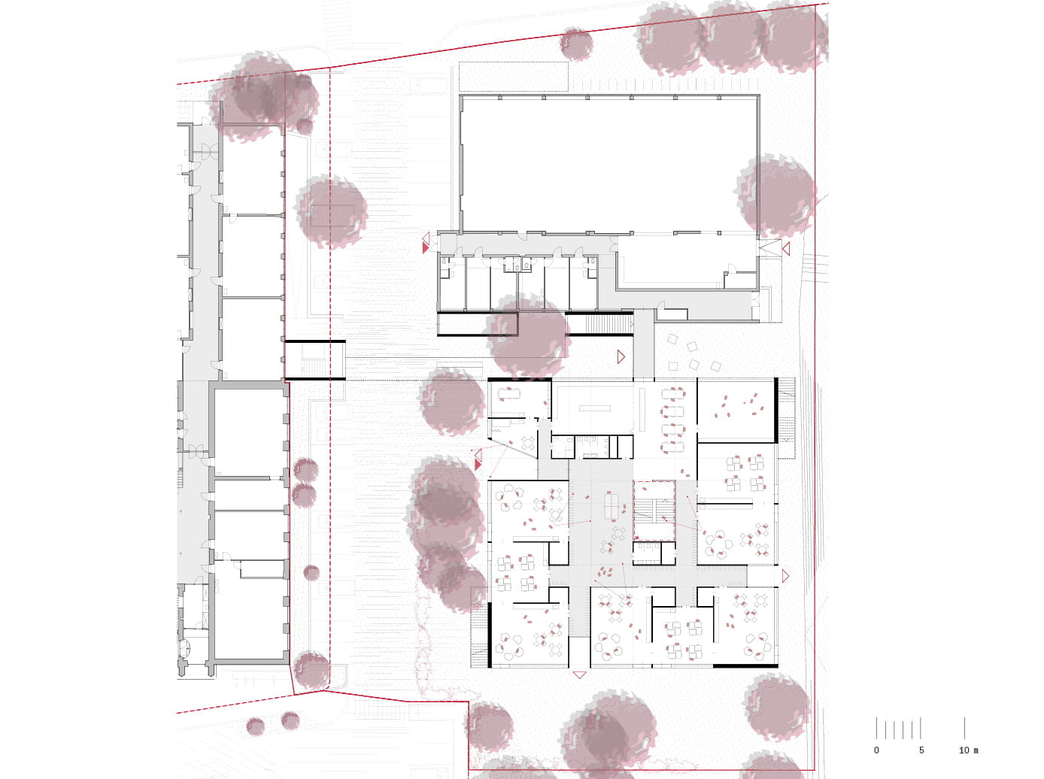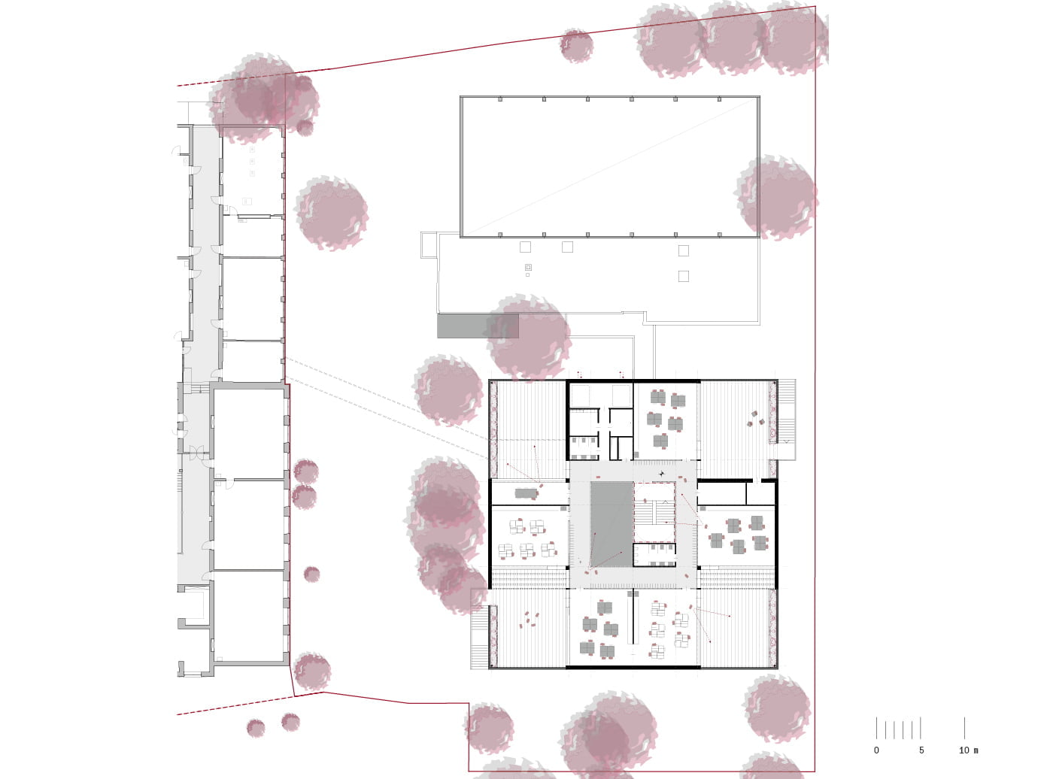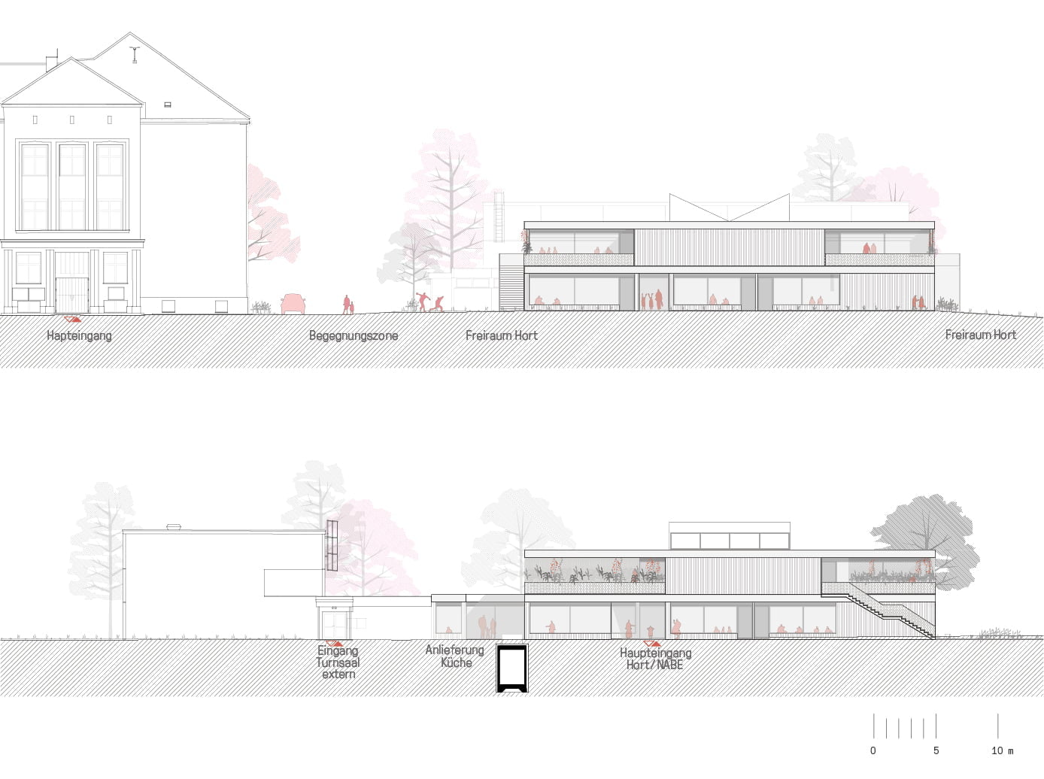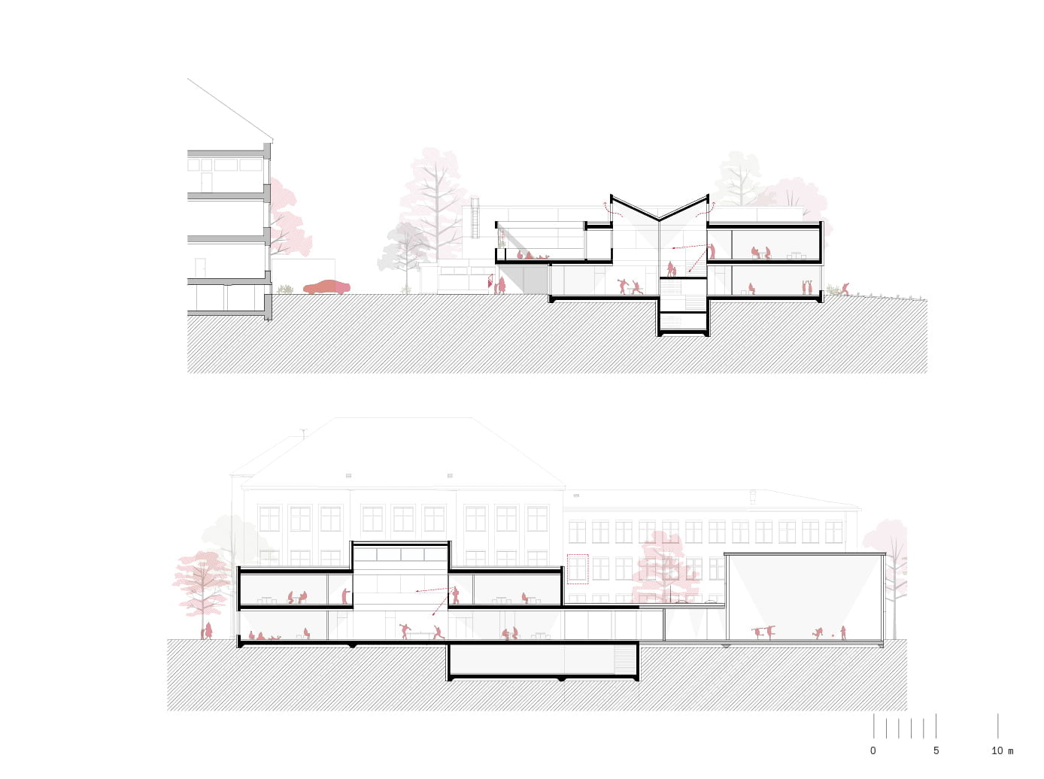The two-story building is centrally positioned on the site and opens all around to the surrounding open space. The connection to the VS / NMS takes place via a naturally illuminated corridor in the basement, which also functions as new gym access. The Hort group rooms on the ground floor are windmill-like around an open-access core (foyer). This arrangement optimizes the functional relationships and the reference / passage to the exterior.
The (NaBe) afternoon care on the first floor is connected by a central staircase with all floors. The cross-shaped group rooms each have associated open spaces in the form of terraces. Through the airspace of the foyer, there are visual references to the underlying hoard without interfering with the two functions.
The desired extensibility is given both vertically and horizontally. The space between existing and new buildings will be upgraded as a pedestrian encounter zone and opens up new connecting routes for the neighborhood.
