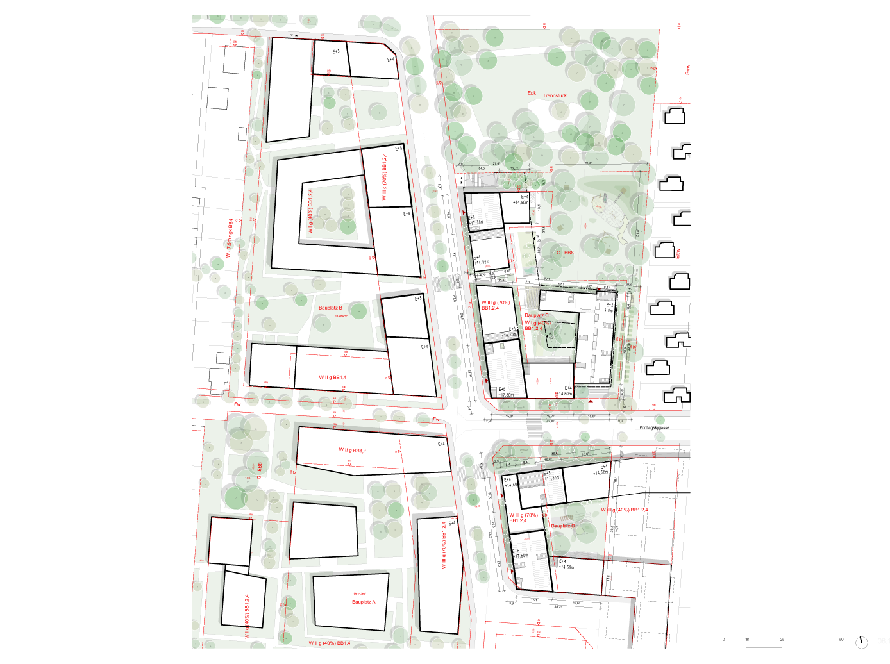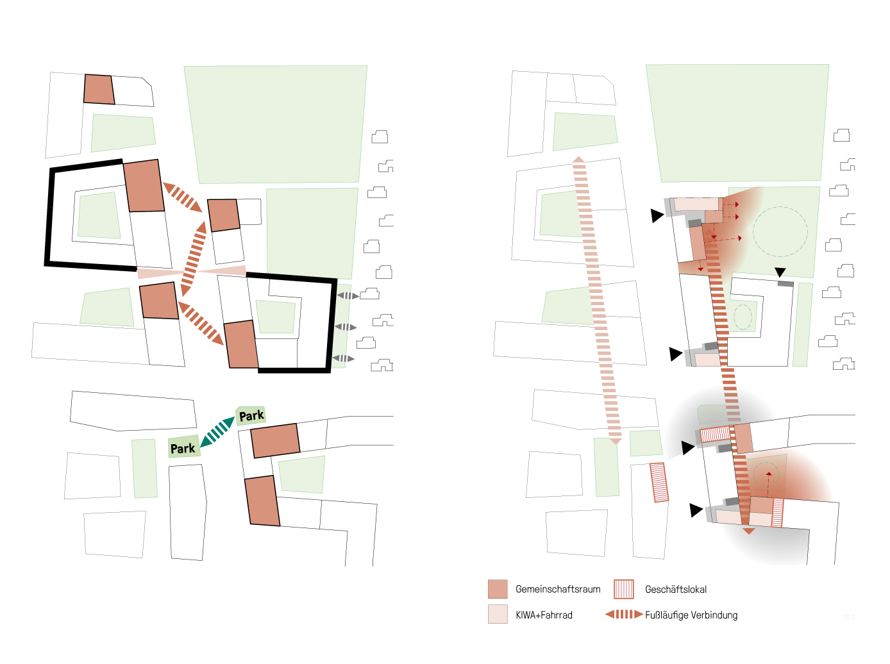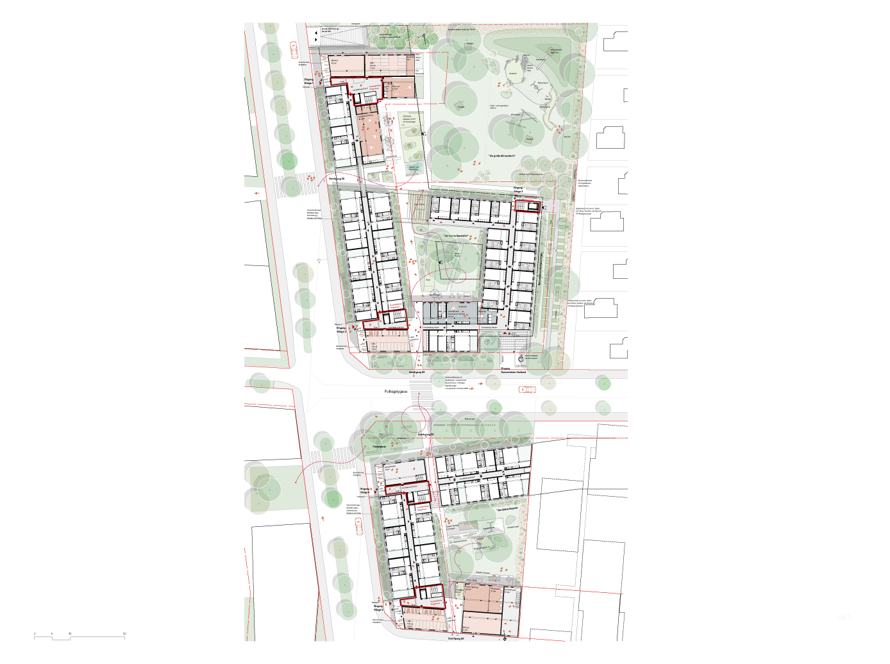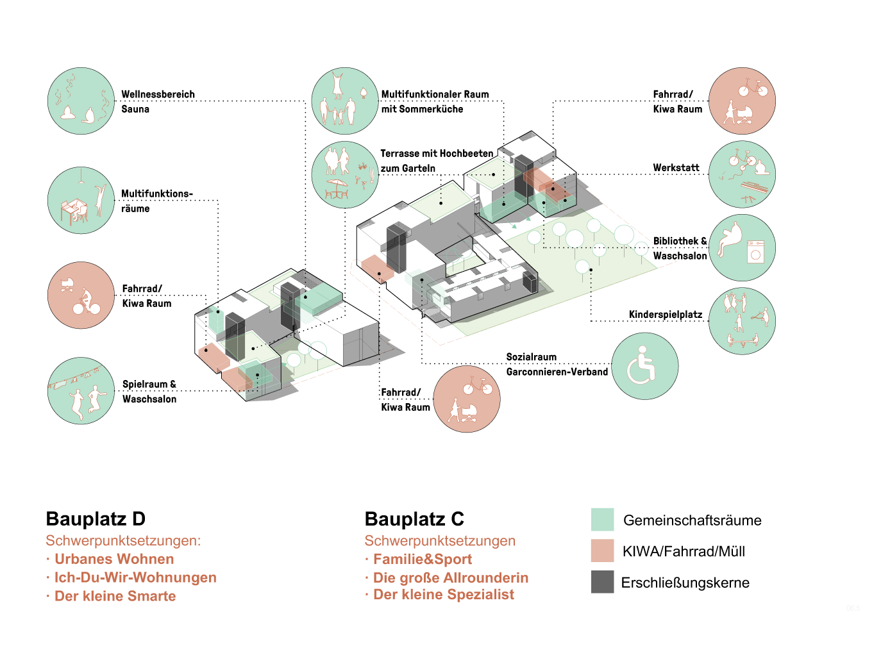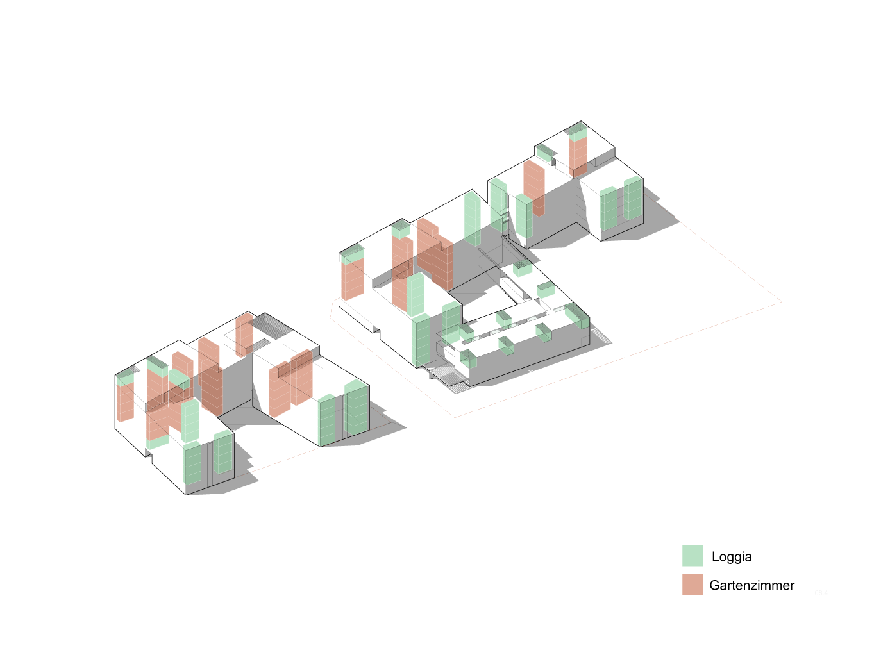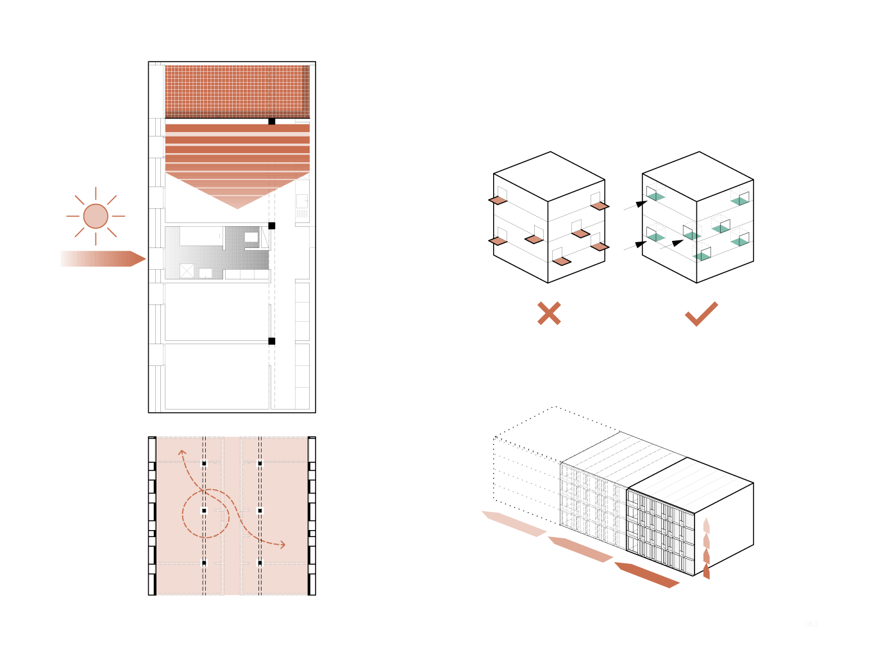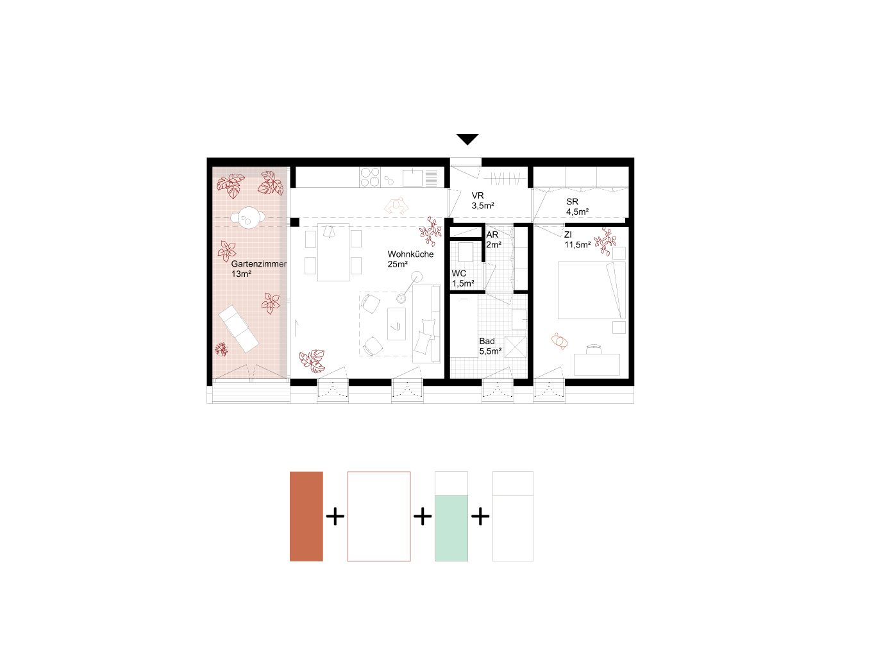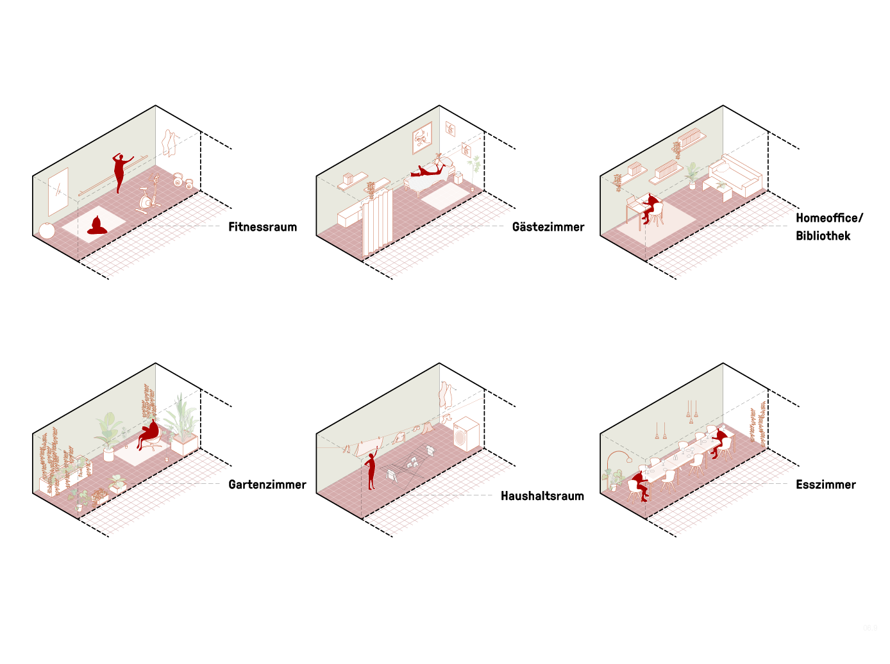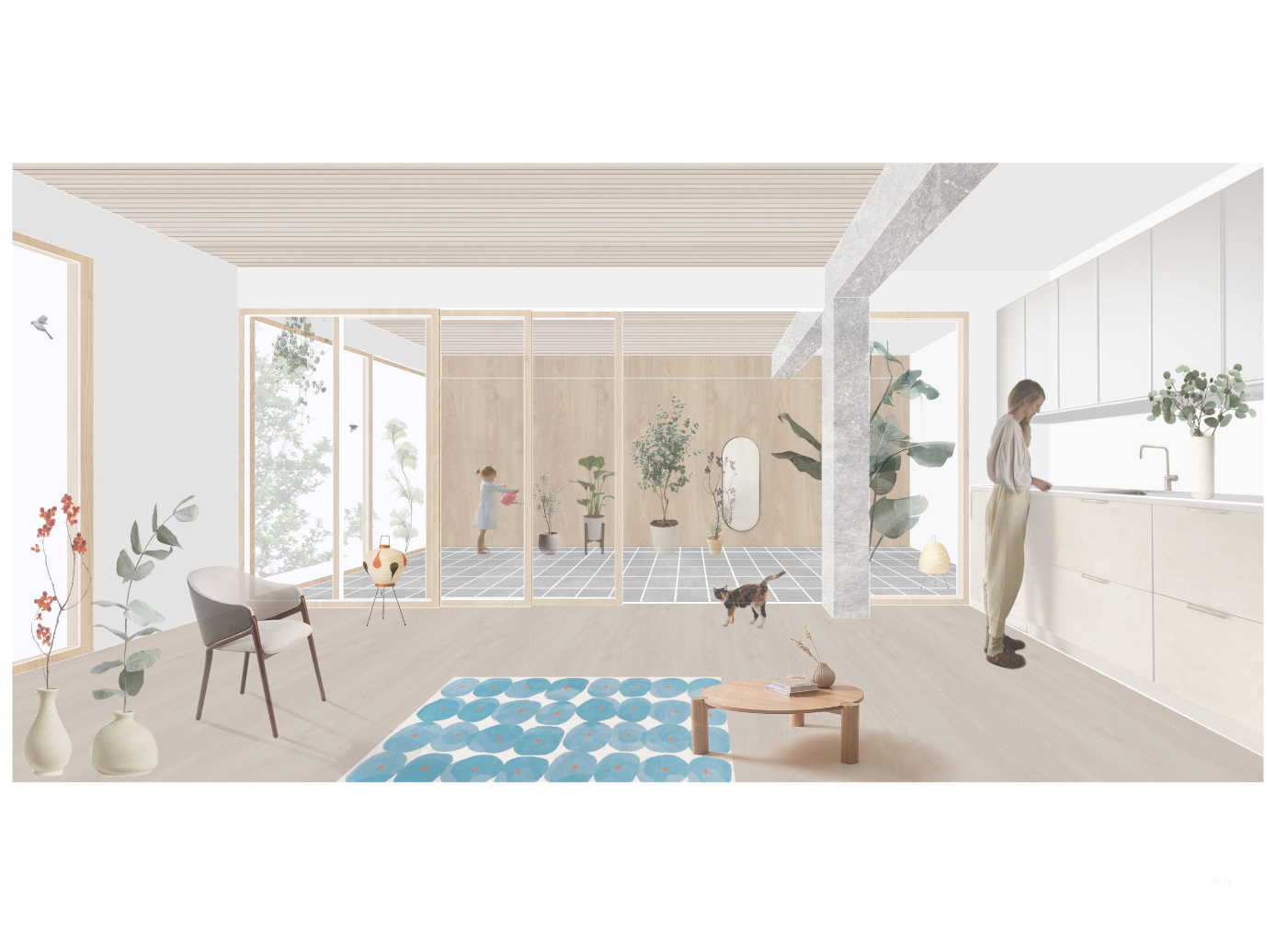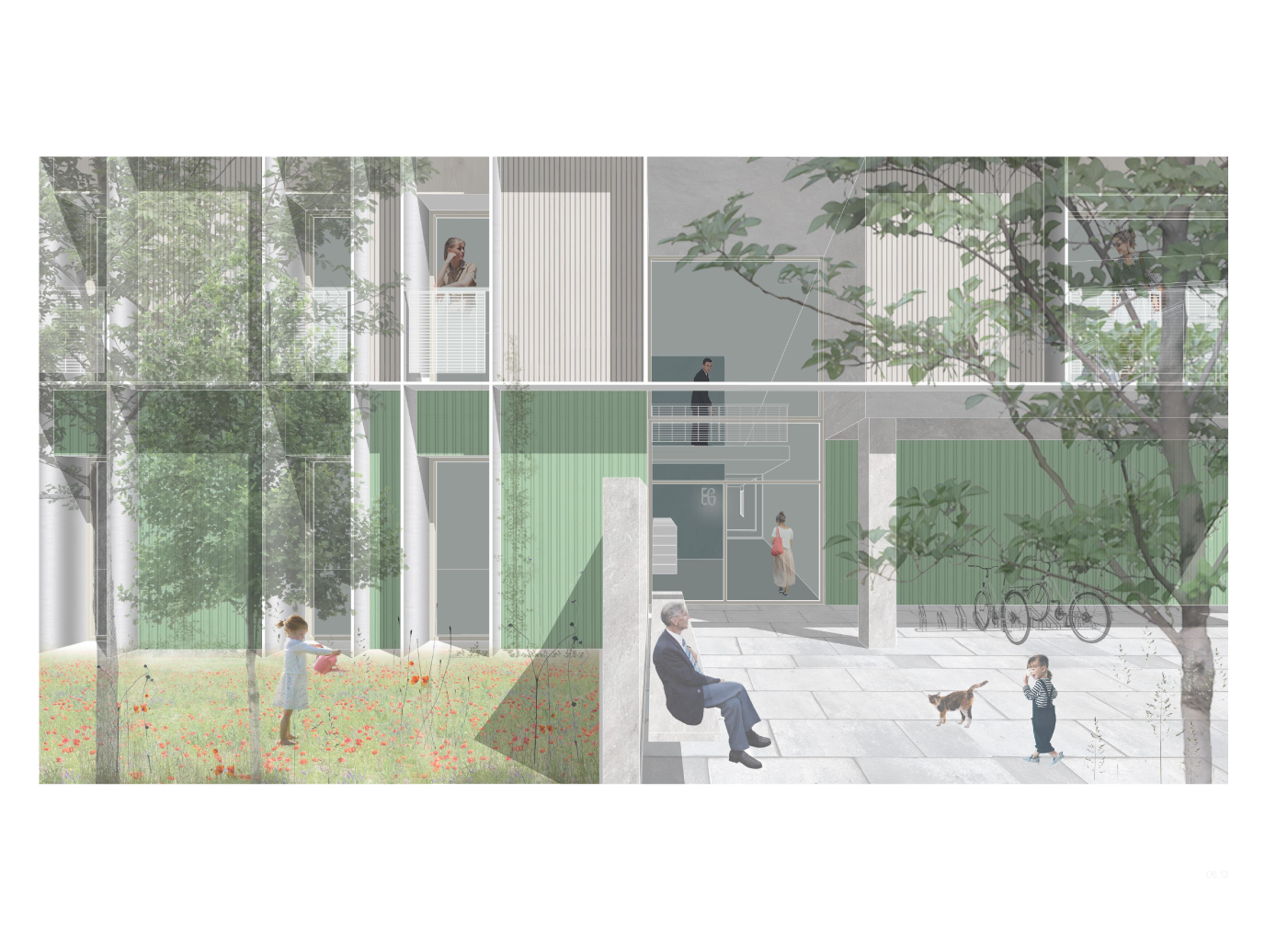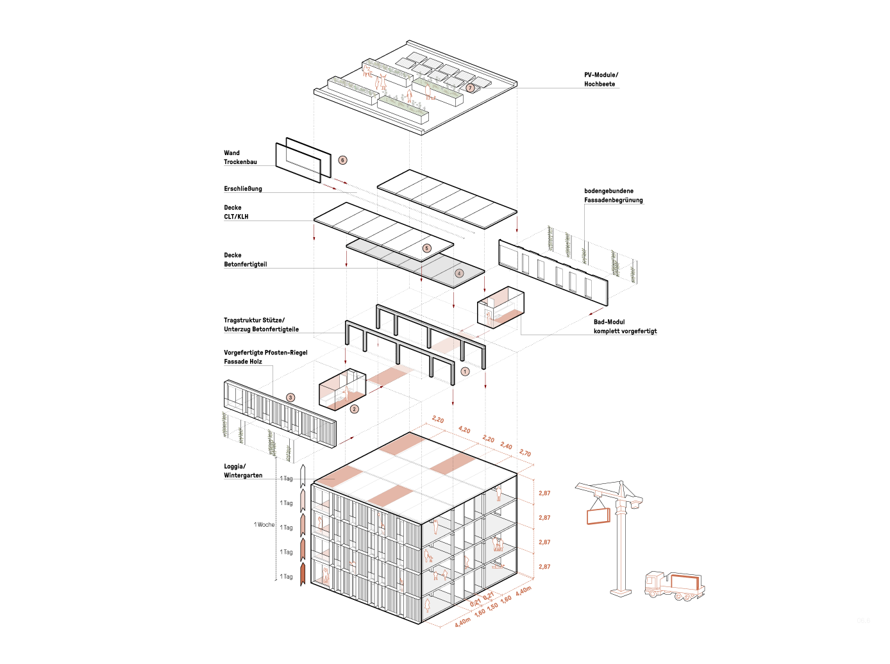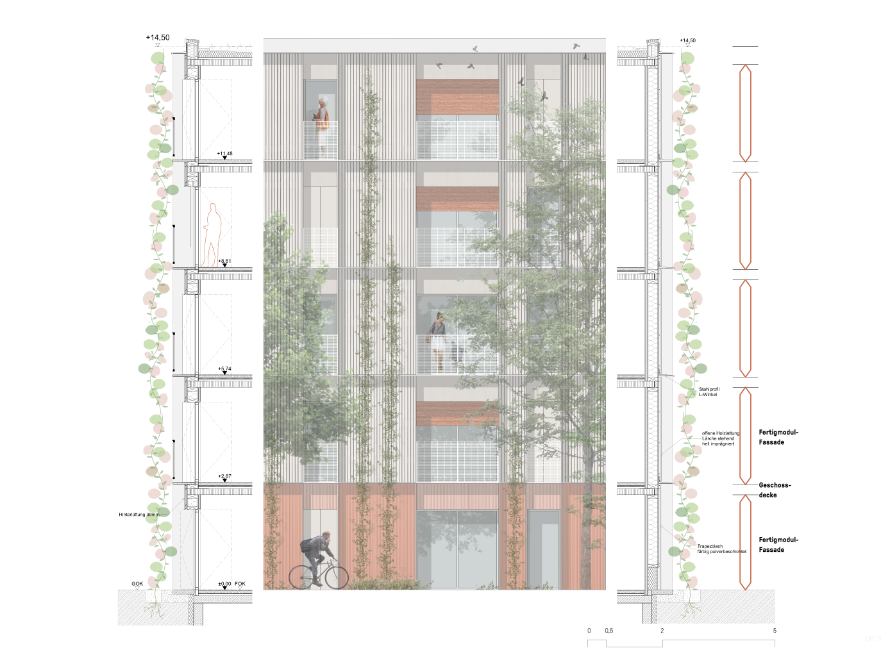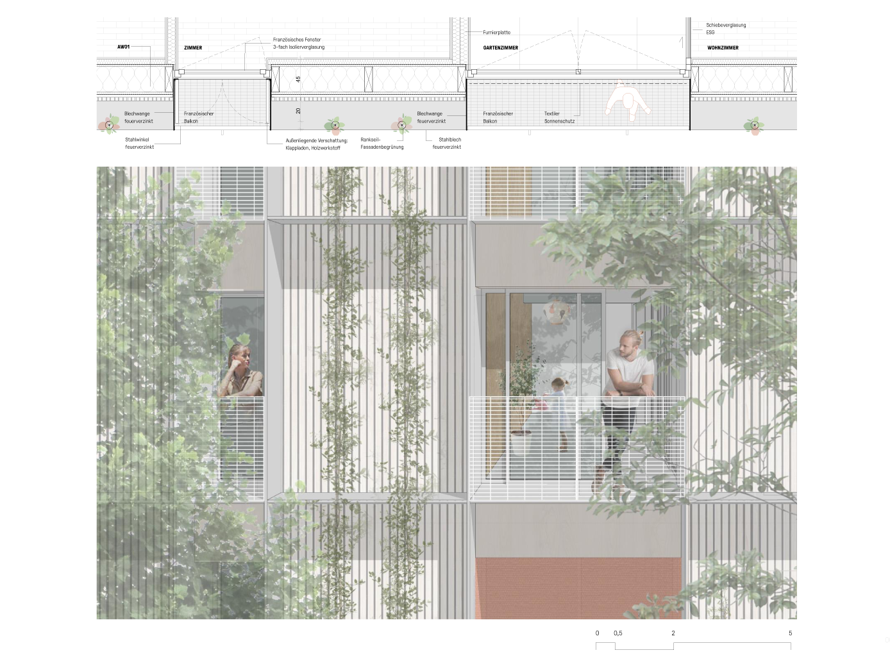Geometrically aware and material-orientated/ Keep it simple
Building cost-effectively means building simple.
By consistently avoiding protruding structural elements (balconies, bay windows, etc.), detailed connections can be simplified and potential sources of danger for water ingress / noise problems can be minimised. This applies
especially for timber construction. A compact envelope also ensures a good surface-to-volume ratio in terms of energy. By designing the interior of the envelope as a skeleton structure (non-load-bearing interior walls), the possibility of changes in an as yet unknown future is also kept open.
Diverse focal points on the building plots
Site C in the north, with its extensive open spaces close to the park and a wide range of communal facilities on the ground floor, has a focus on “families & sport”. In addition, the garconnier complex will also be embedded in the ensemble. Site D in the south, with its special type offer (“I-you-we-living”) and a spacious wellness area on the roof, has a focus on urban-oriented residents.
Typological innovation & diversity of use/ The “garden room”
The multifunctional “garden room” as a fully-fledged space for each residential unit opens up a wide range of options for residents and maximises the feeling of space. Visual transparency to the living space enlarges the compact flats. Each residential unit thus has a “garden room” (50% conditioned, 50% unconditioned) that can be subsidised in a 1:1 ratio
This turns A-types into B-types, B-types into C-types, etc. In addition, each flat has a naturally lit bathroom.
Single-phase competition
Podhagskygasse, 1220, Vienna, AT
WBV-GPA
2024
172
10.100 m²
Clemens Kirsch, Caroline Wolf, Nina Aleydis Millet
Landschaftsarchitektur - Marlis Rief
mattweiß
Patricia Bagienski
