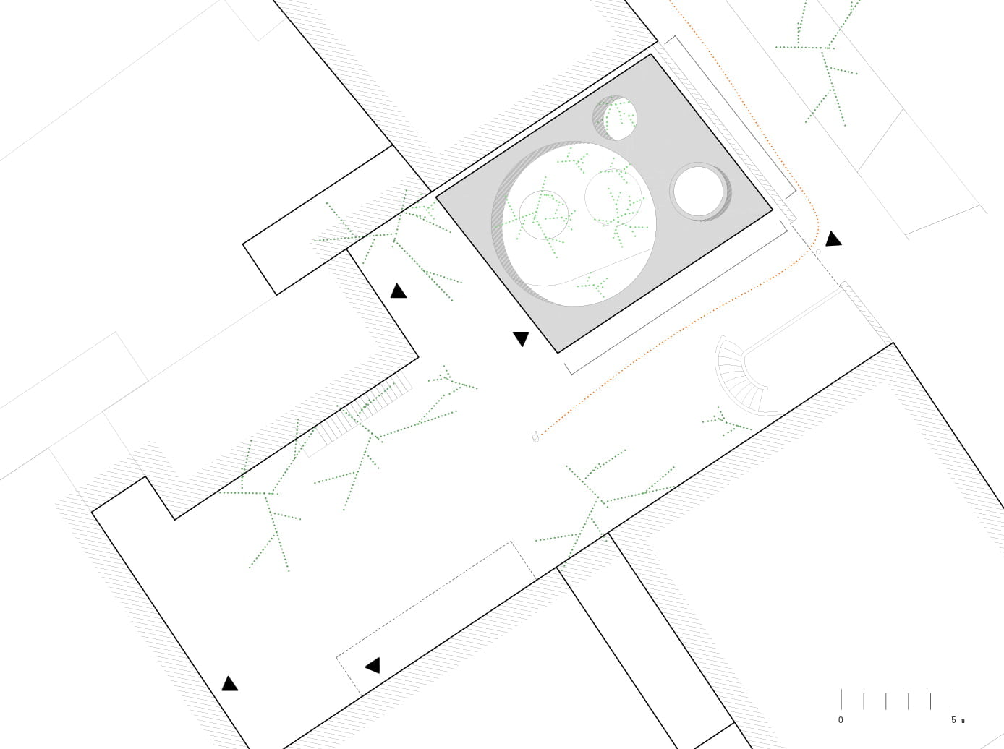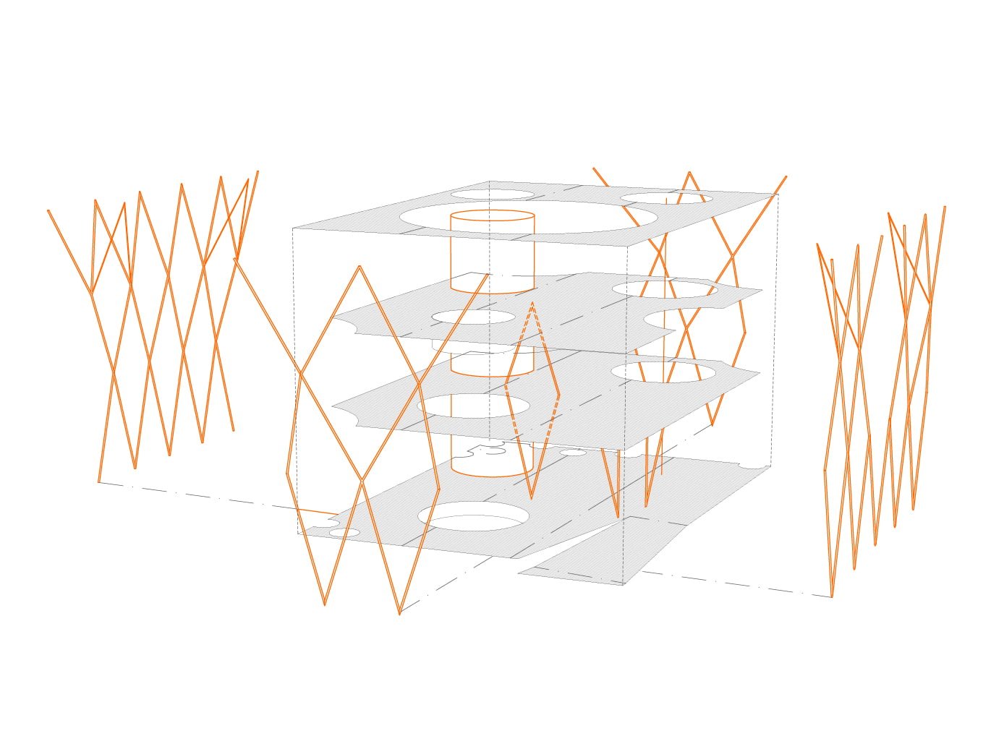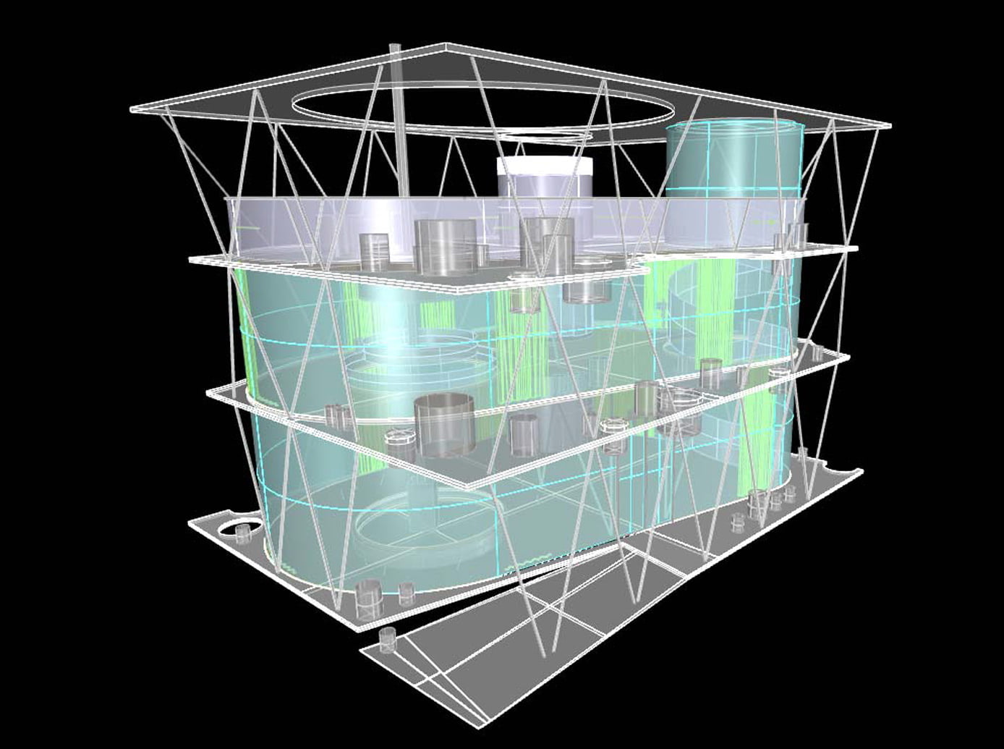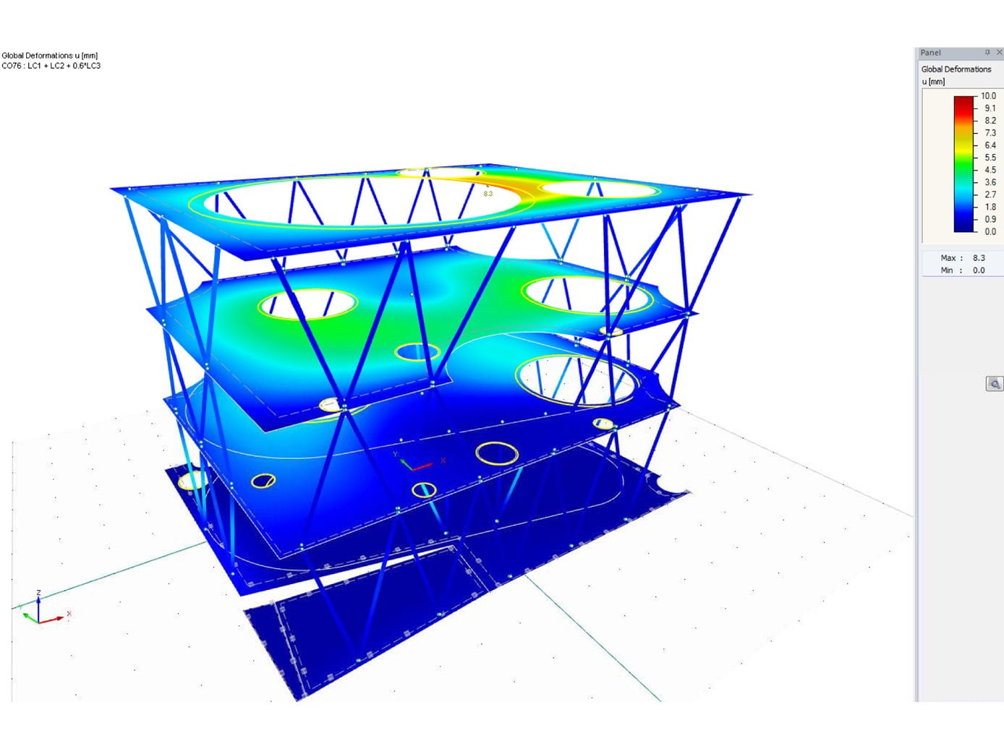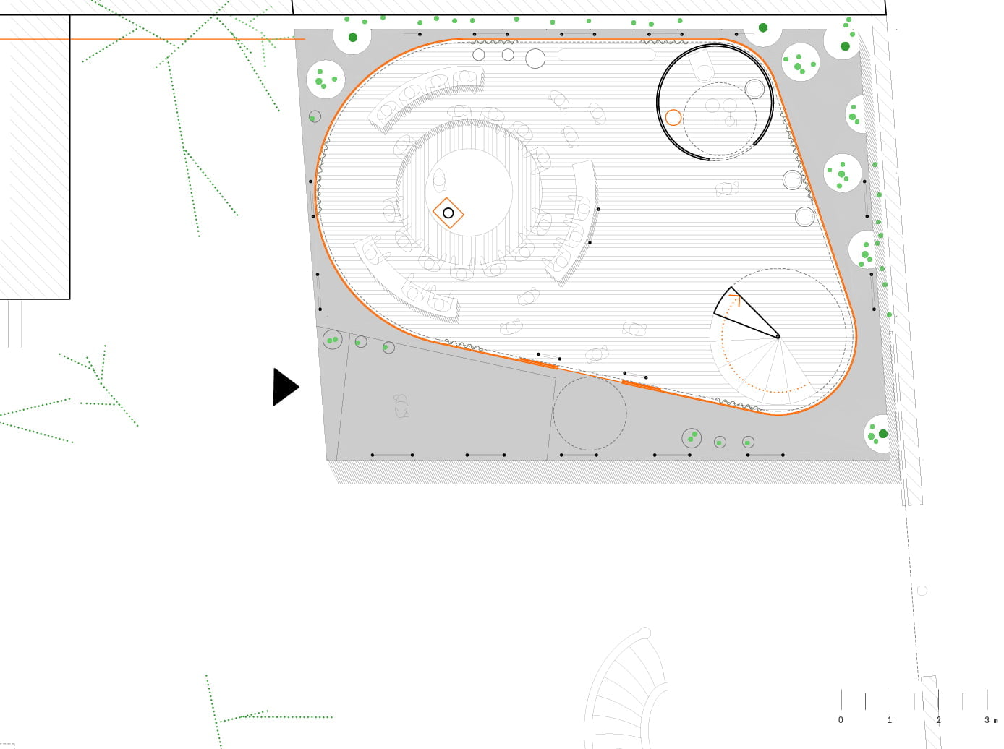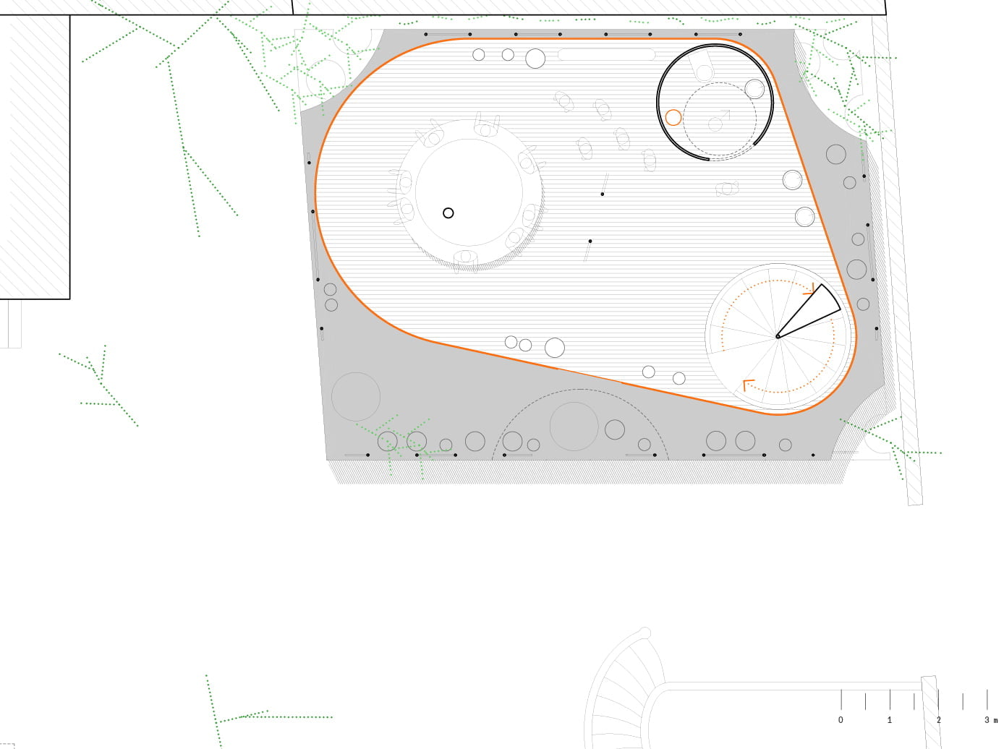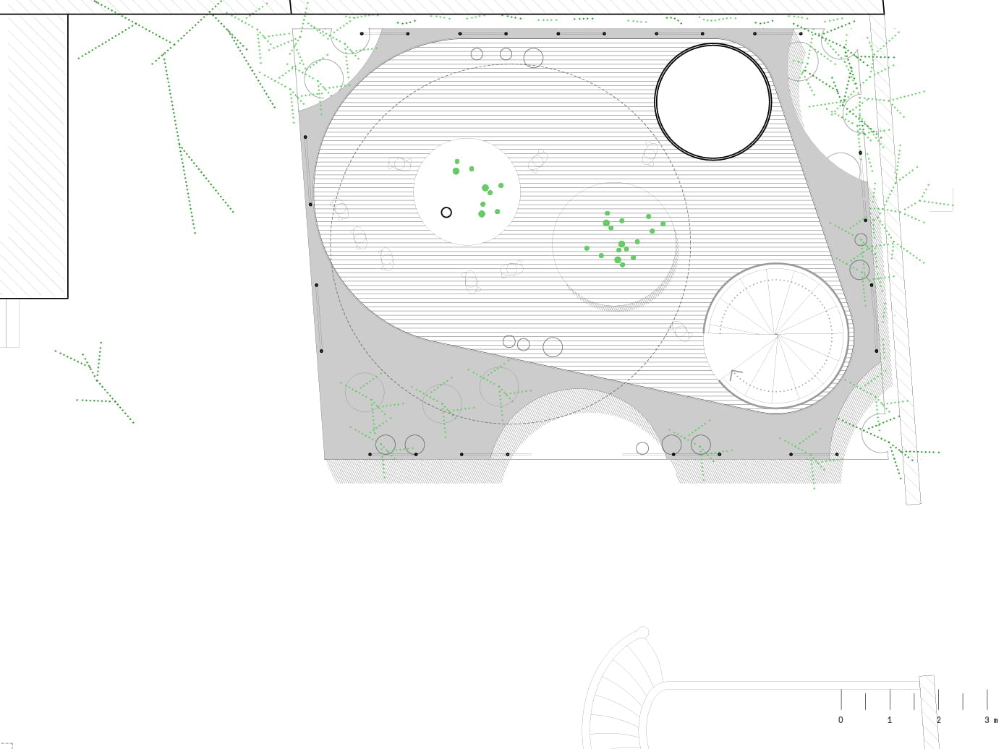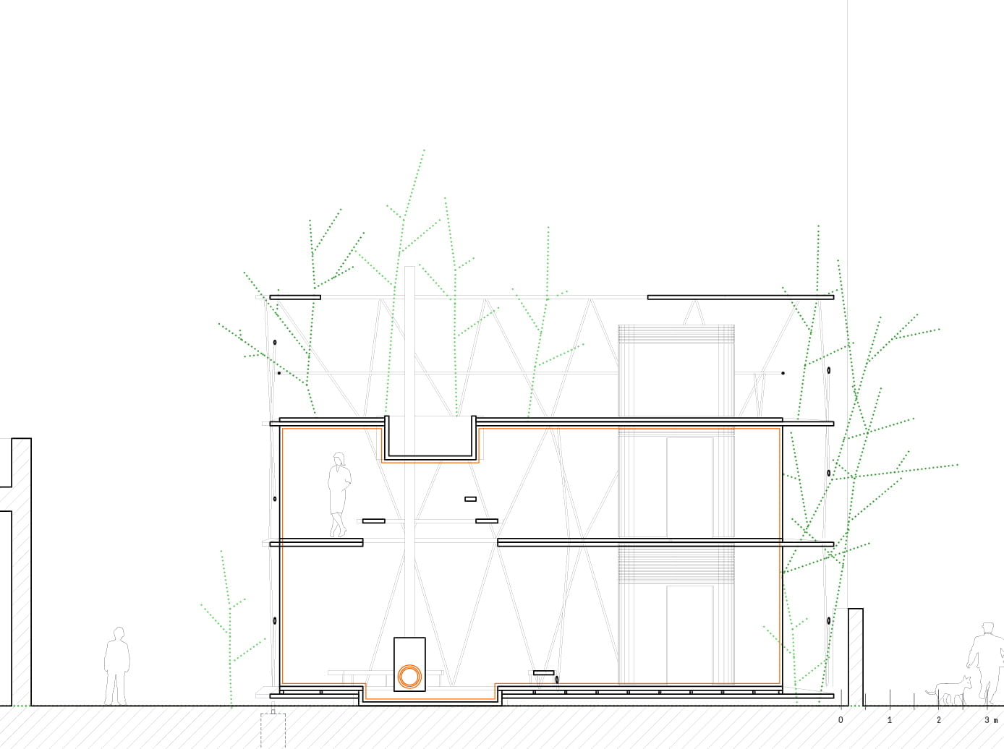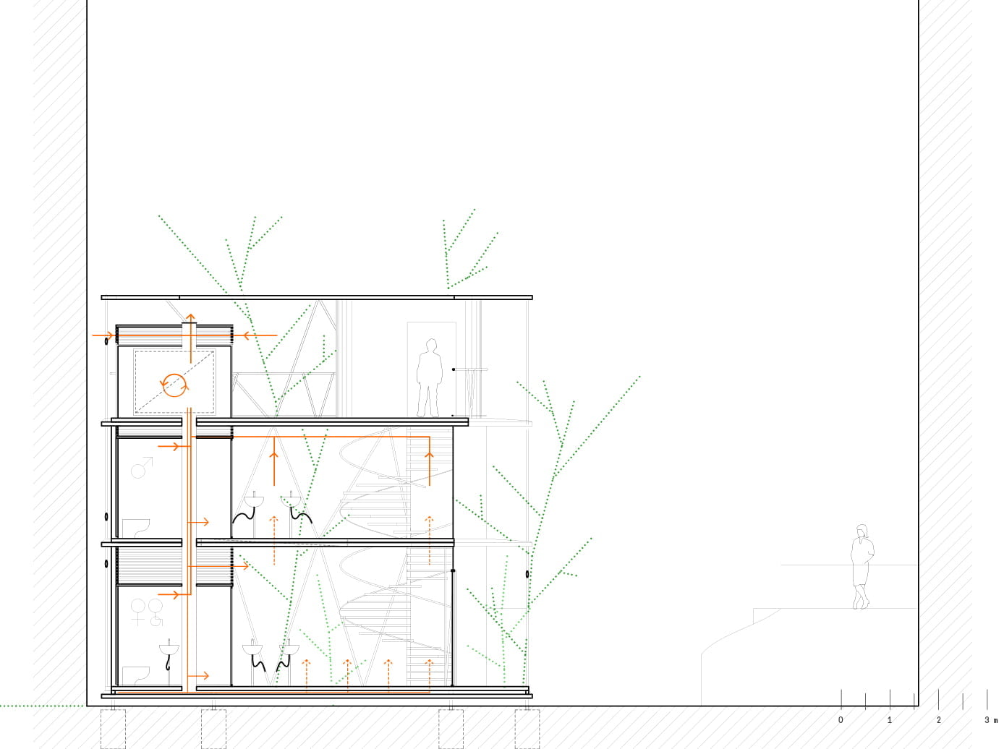An exercise in lightness and constructive poetry.
In a gap between buildings on the grounds of a museum in Central Europe a temporary information pavilion is being planned that on two levels familiarises visitors in introductory lectures & talks with the concept of the museum. Moreover, the premises will be employed as well for receptions and evening events.
A light, playfully optimised supporting construction bears the individual levels, the ramified fanning out of the supports placing the building in associative proximity to the surrounding trees. Behind this is the fully glazed shell, its interior draped with curtains to enable its transformation into a more intimate space. The heart of the room is embodied in a fireplace / stove, a place for telling stories as though around a camp fire. The sanitary facilities and access connections form the bracing components in the interior. At the very top there is a roof terrace with view of the museum and the water close by.
Study
Central Europe
anonymous
2014
130 m²
Tobias Franz, Clemens Kirsch
Clemens Kirsch Architektur
