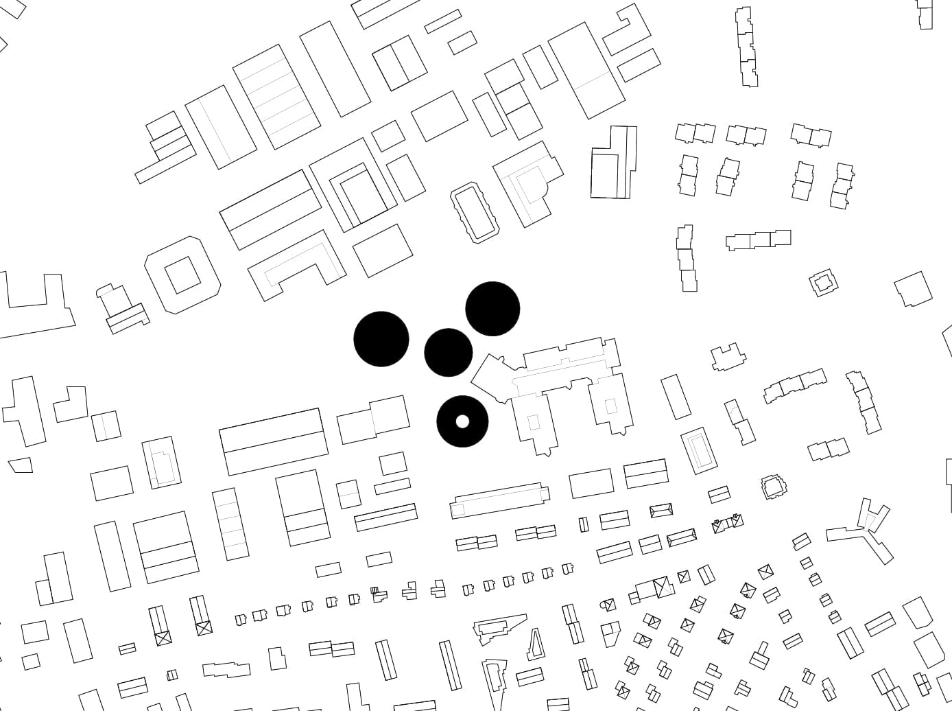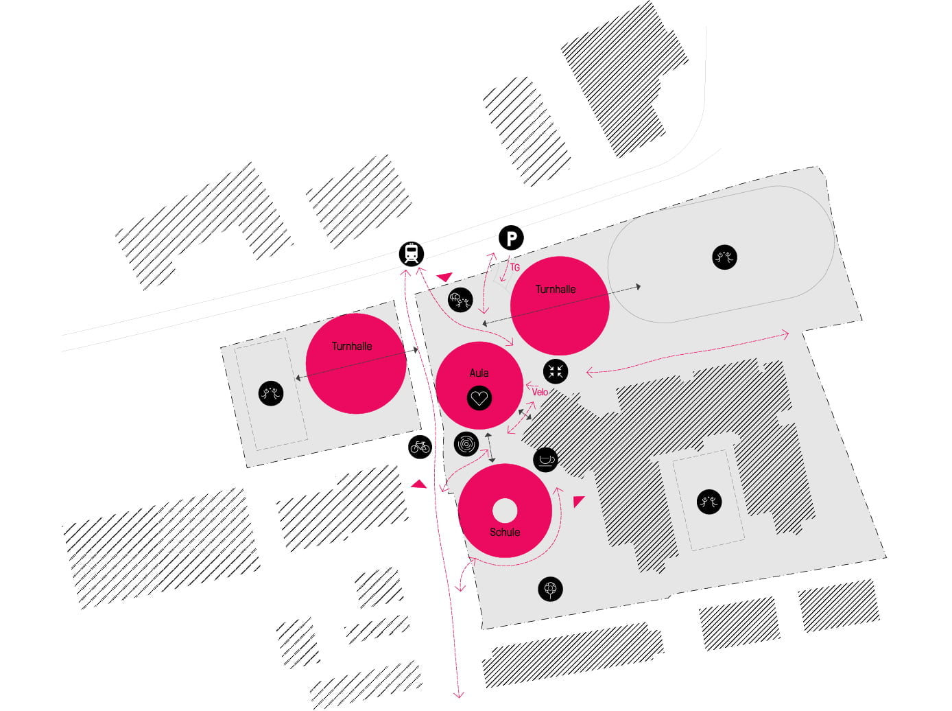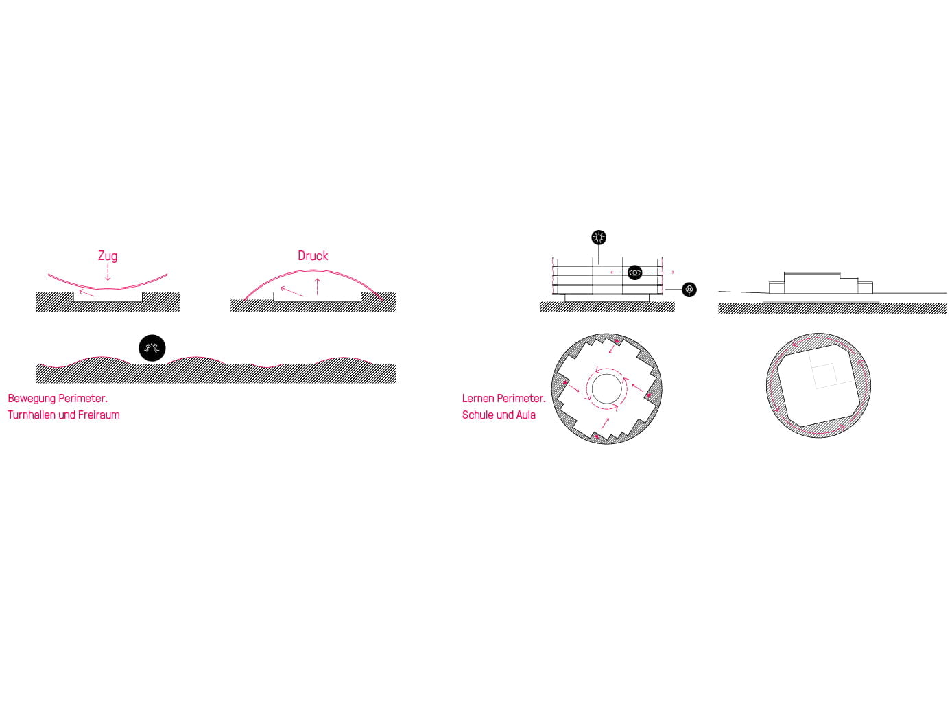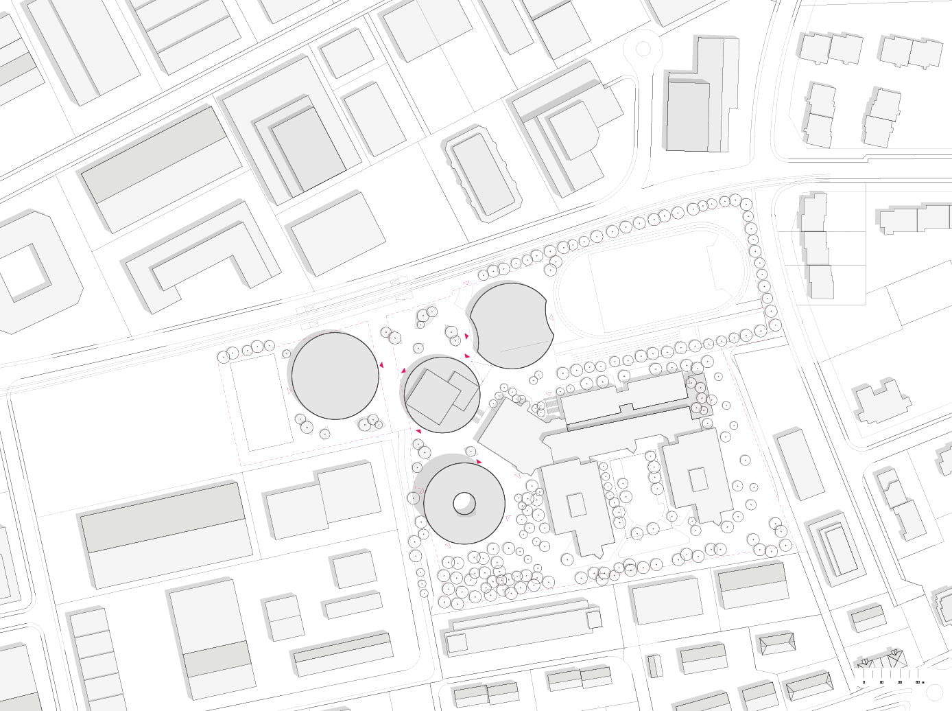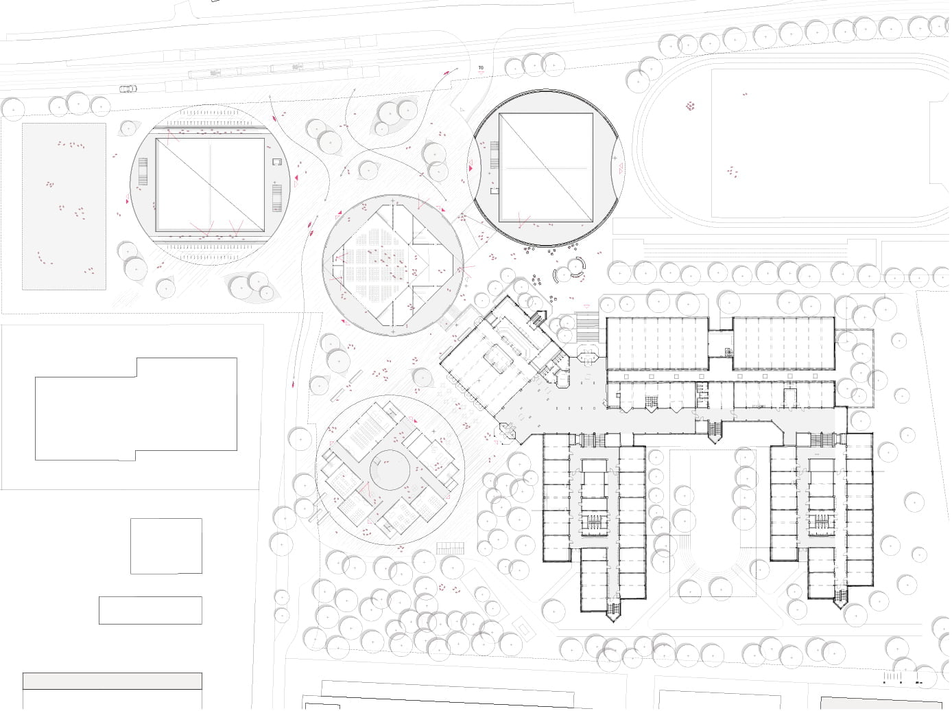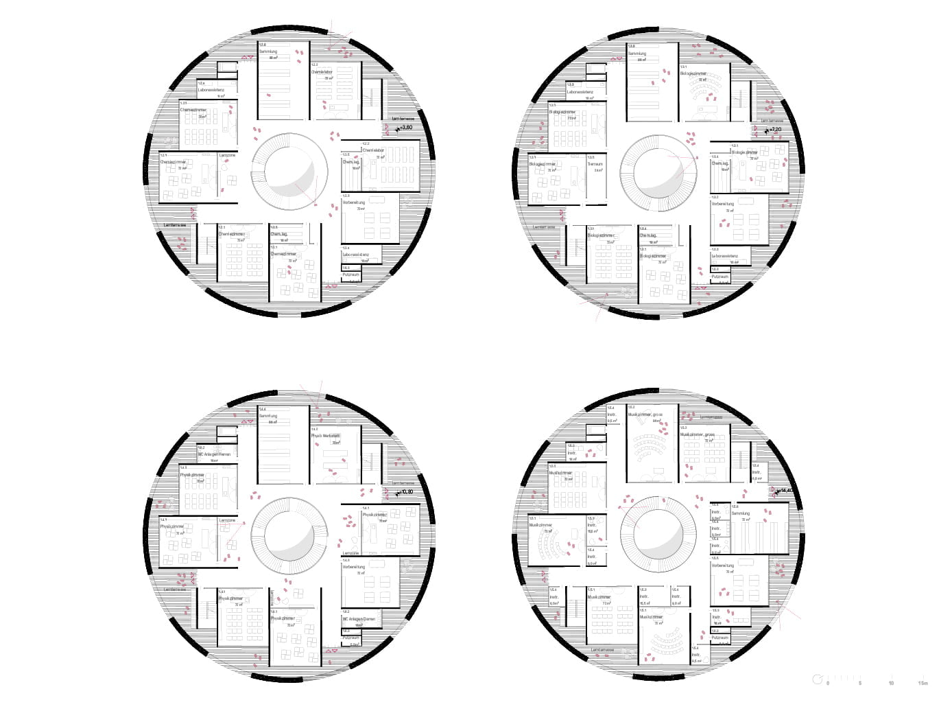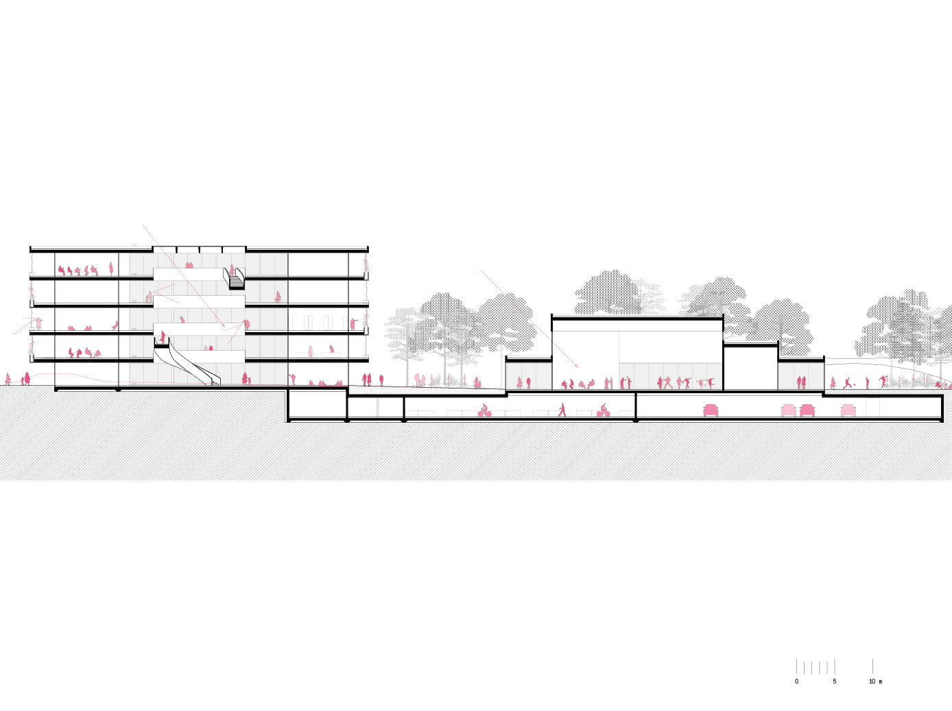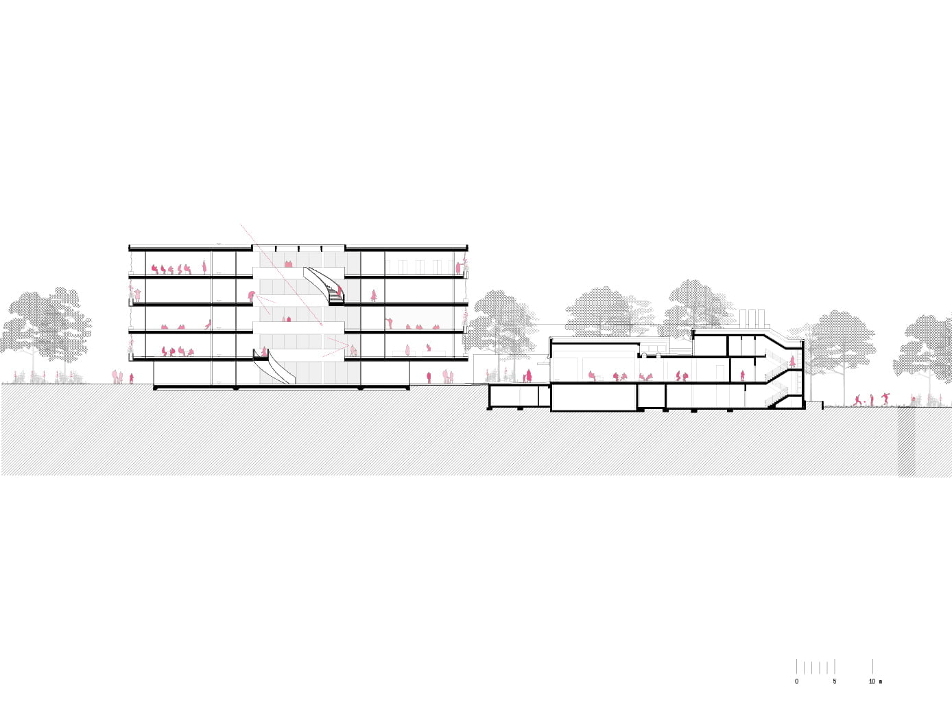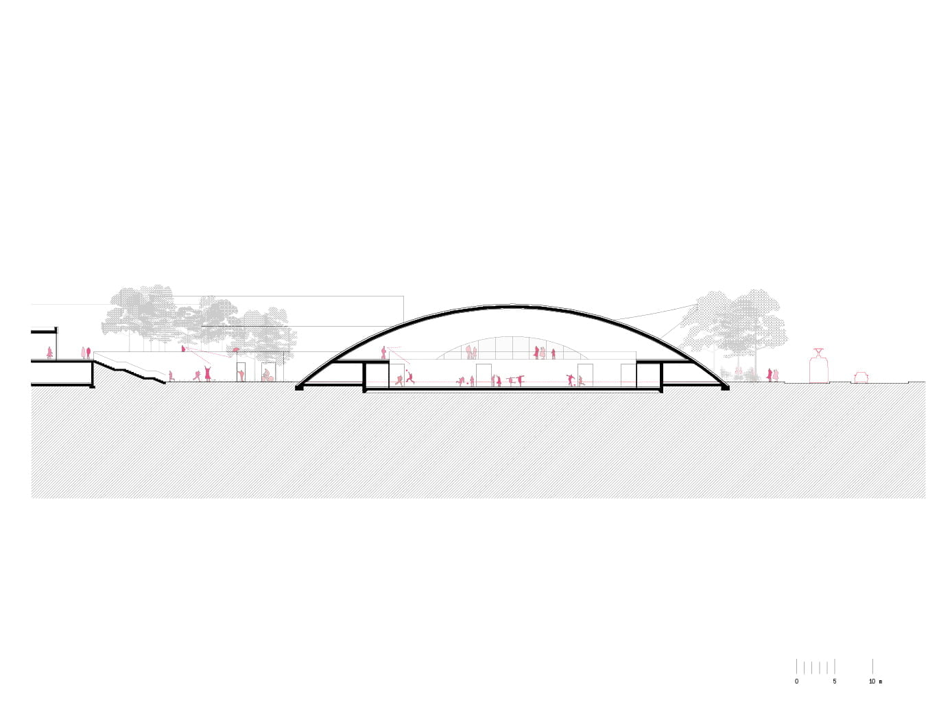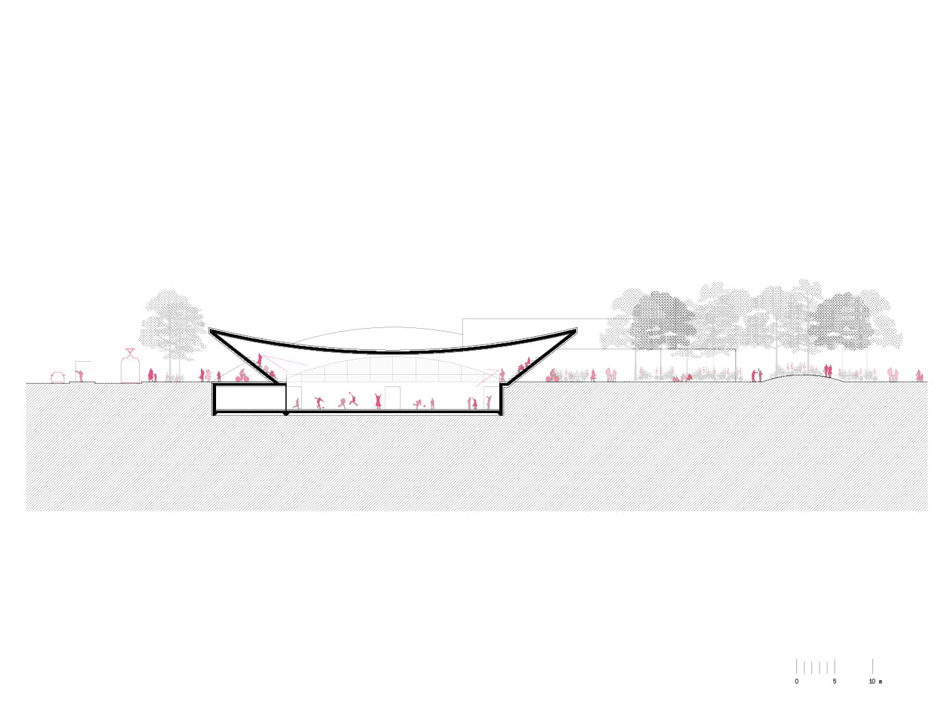The park-like character of the existing school is maintained and supported by the setting of pavilions that are organized according to their functions, while also creating public sphere and quality of stay.
The two double gymnasiums, together with the centrally located auditorium, open a forecourt in conjunction with the Limmattalbahn station. The school building with special education rooms is situated as a compact five-story building close to the existing building, as well as the canteen and the auditorium in the southwest corner of the competition perimeter.
The new school building is designed as a compact building with surrounding, planted outdoor terraces on all sides; the inner development happens through an open atrium. This creates exciting spatial relationships and visual relationships, a place of communication and exchange while at the same time concentrating on an optimal learning environment.
Competition
Limmattal, CH
City of Zürich
approx. 6.600 m²
Lidia Manolova, Davor Podbregar, Werner Scheuringer, Jenny Wensien
Clemens Kirsch Architektur
