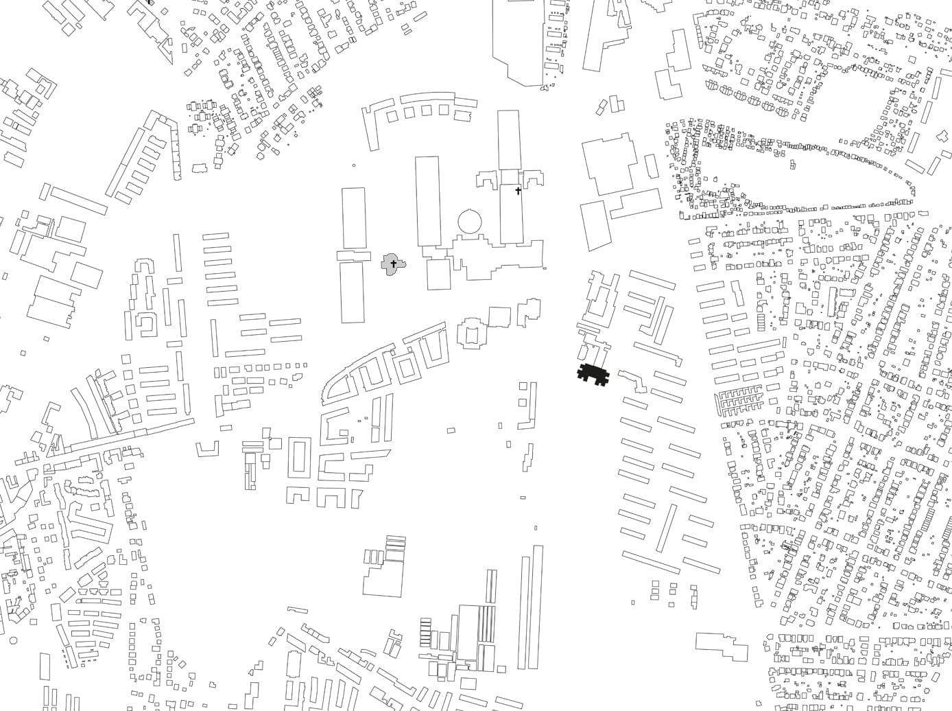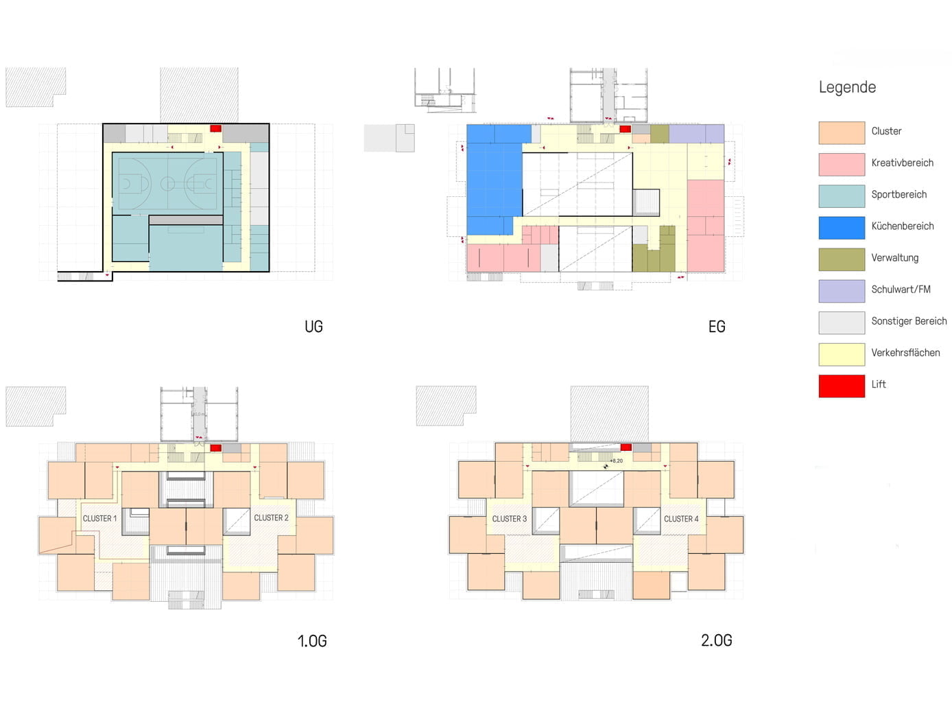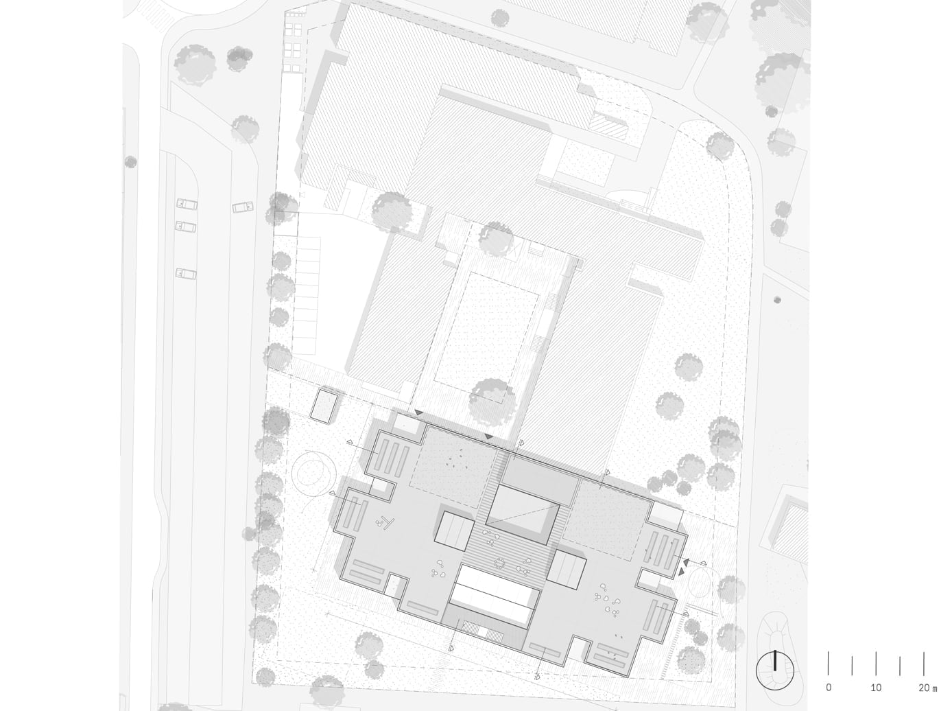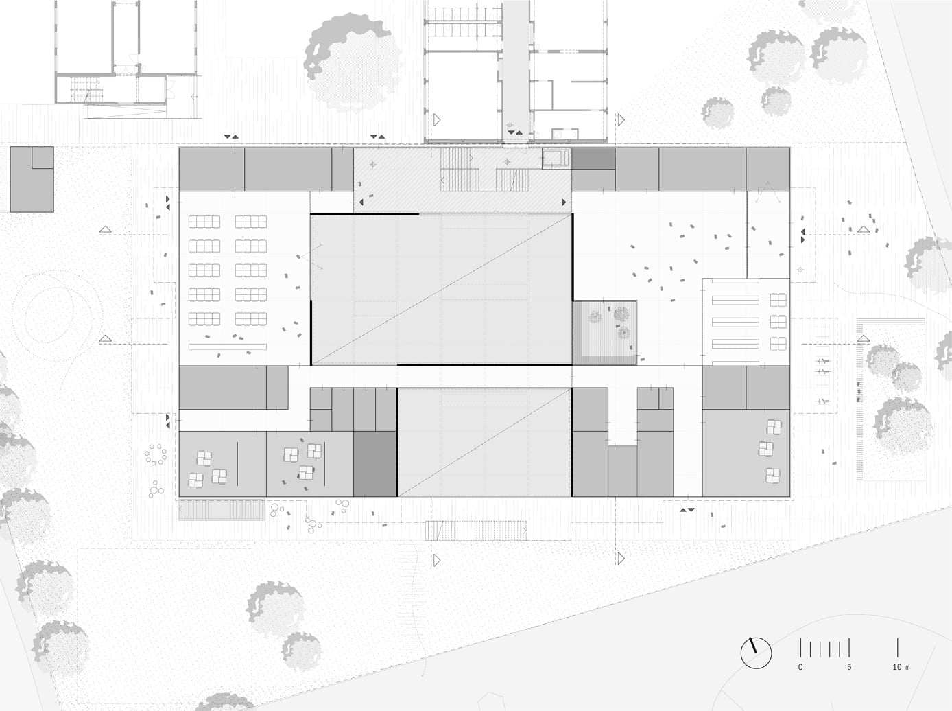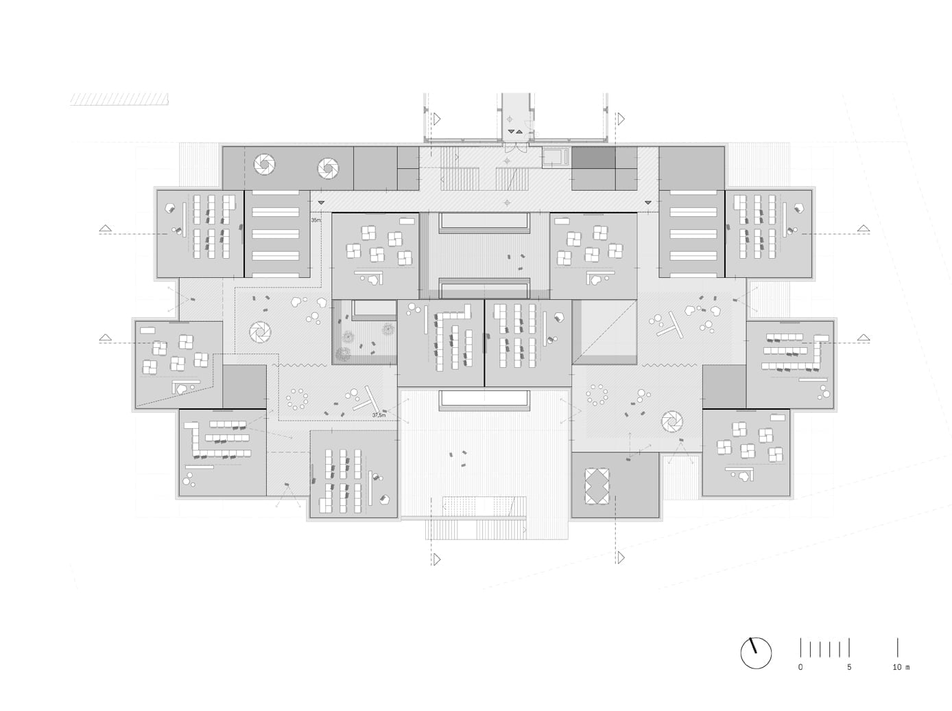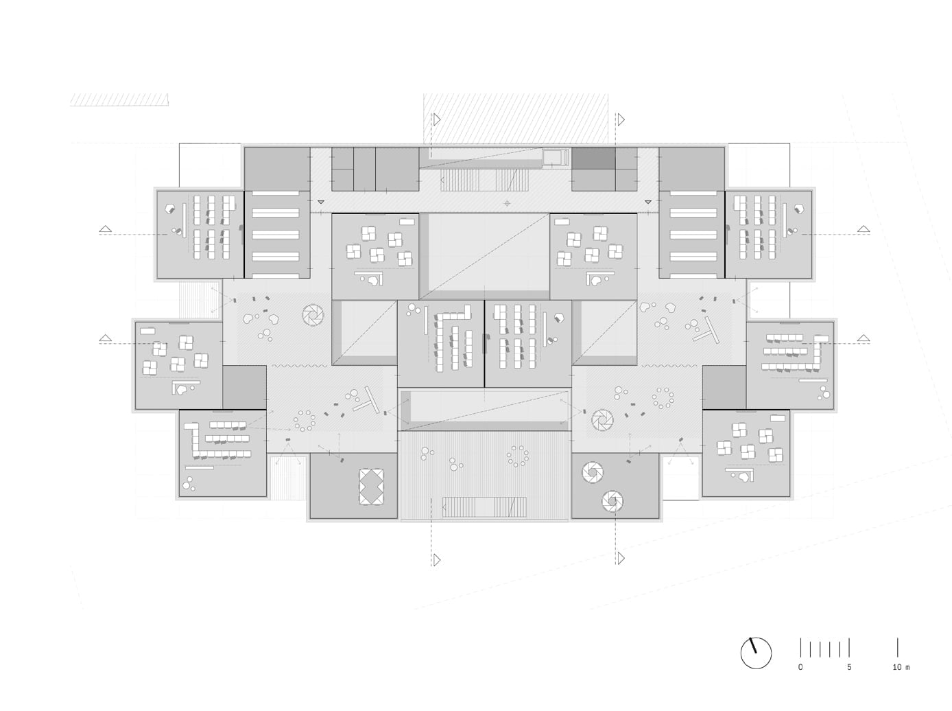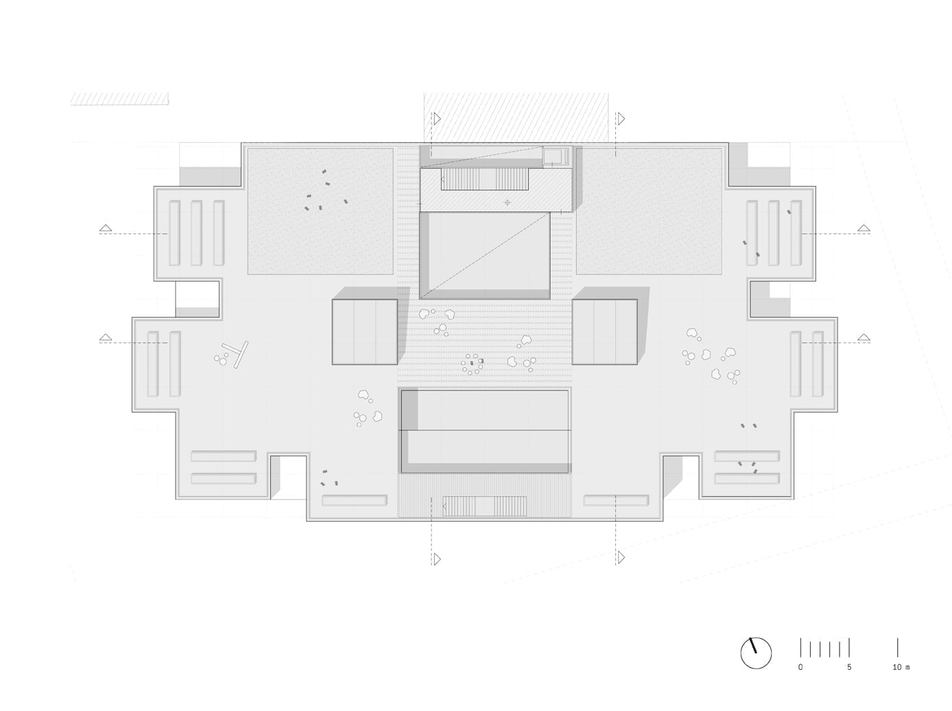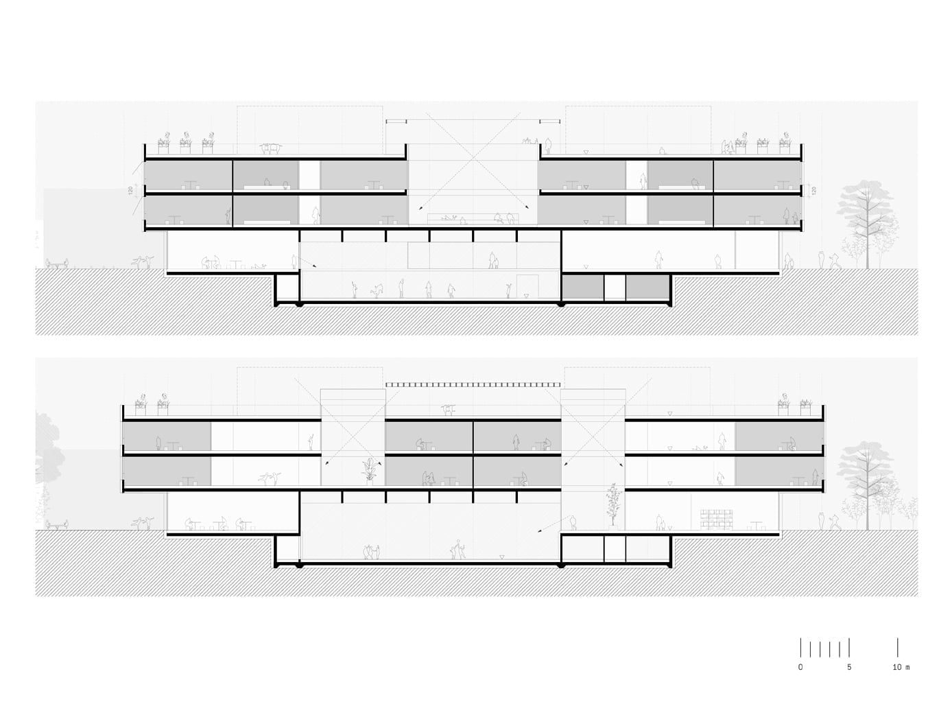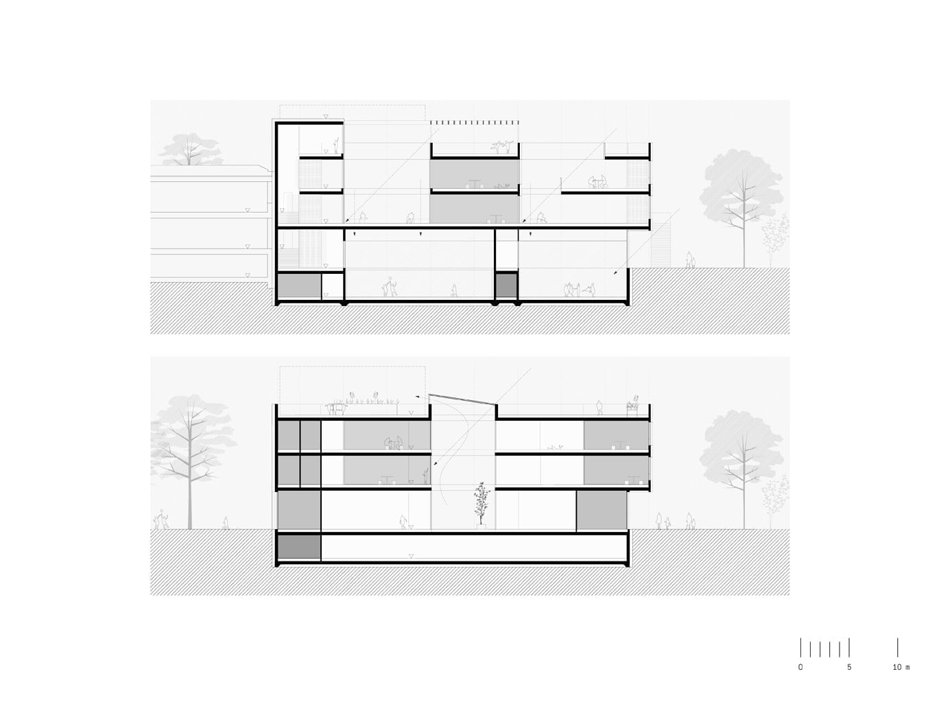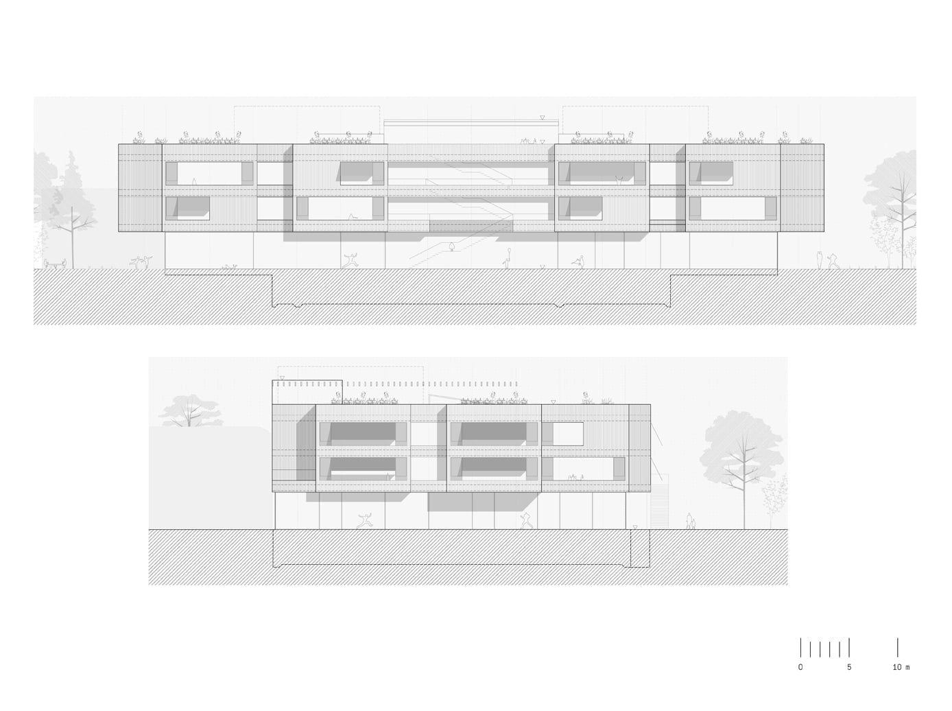Aula, library, dining room, creative rooms, administration, and multipurpose room are located on the ground floor, the gymnasiums naturally lit in the lower floors. On each floor in the upper floors are 2 clusters. The top floor is designed as an additional open space (roof garden).
The educational spaces – each attached with a free class – are located around a well-exposed MuFu (multi-functional) zone. This arrangement allows for reciprocal views and outlooks, a differentiated spatial configuration of the MuFu zone (niche formation & retreat possibilities). All classes can be lit from both sides.
EU-wide open competition 2018
Vienna, AT
Magistratsabteilung 56 - Wiener Schulen
2018
approx. 6.650 m²
Low energy standard
Andreas Metzler, Sarah Raiger, Werner Scheuringer
