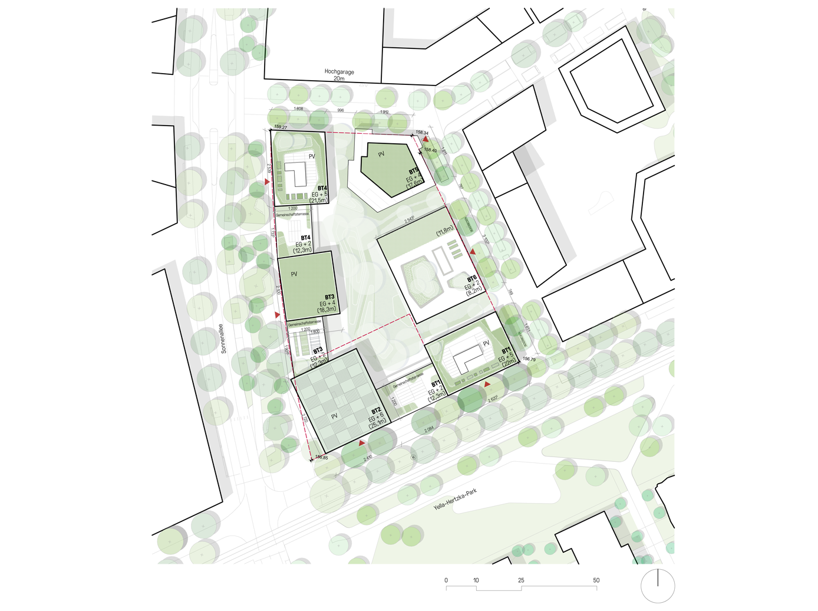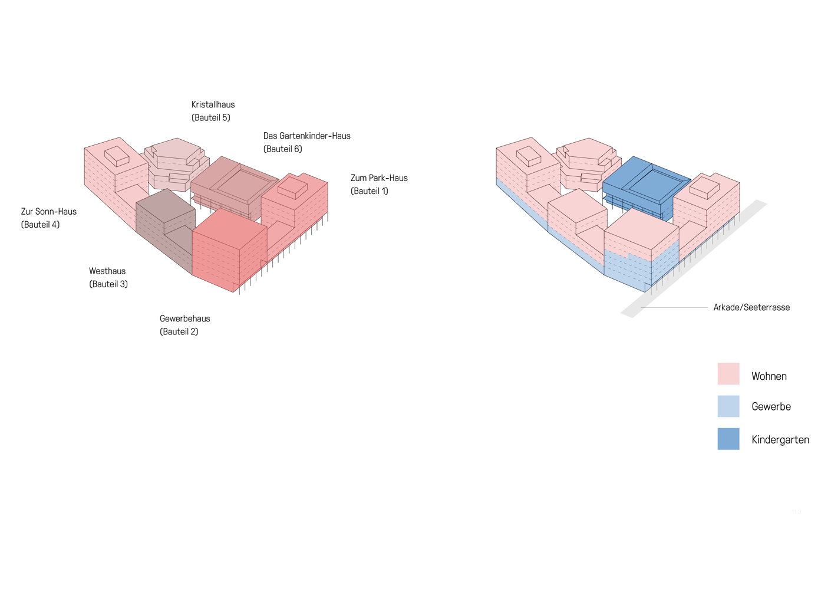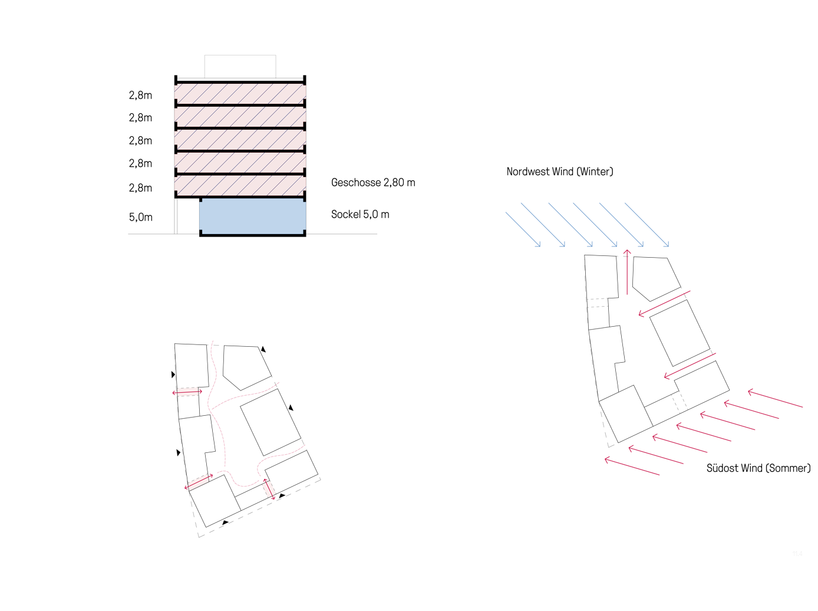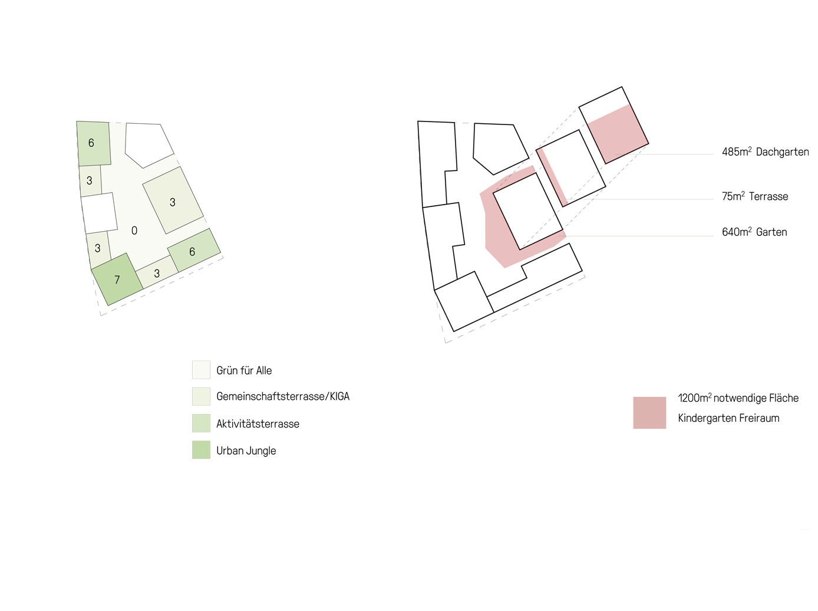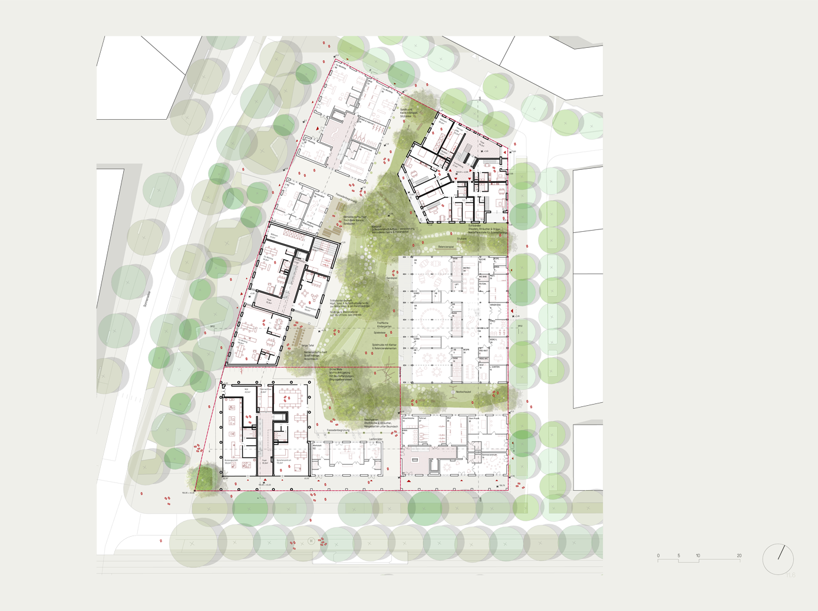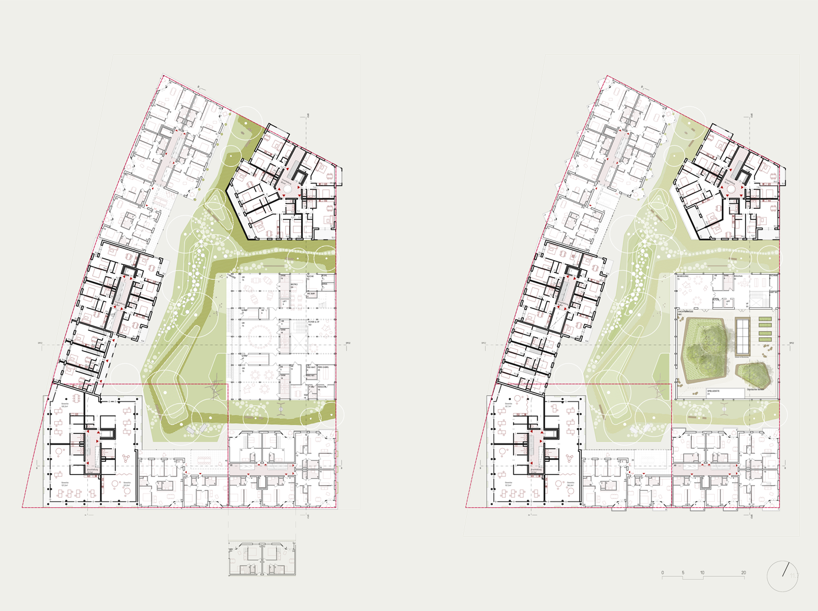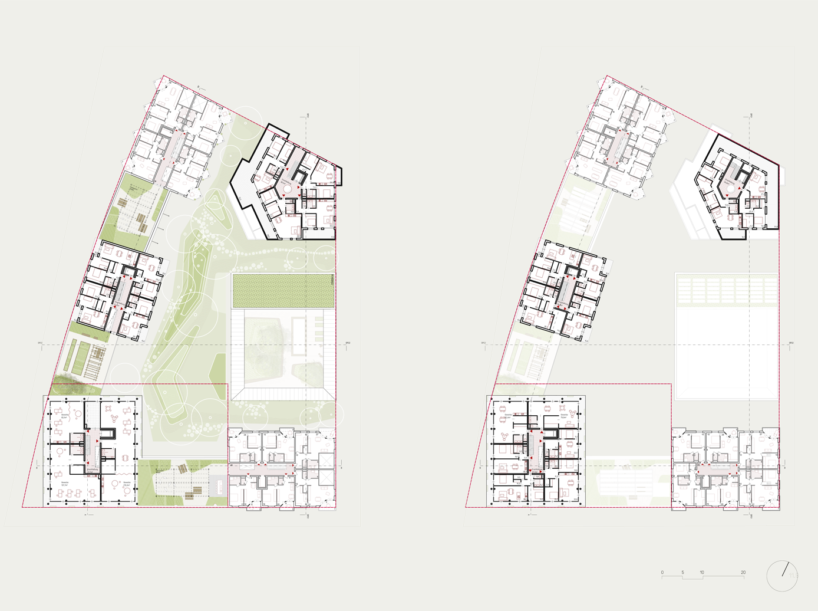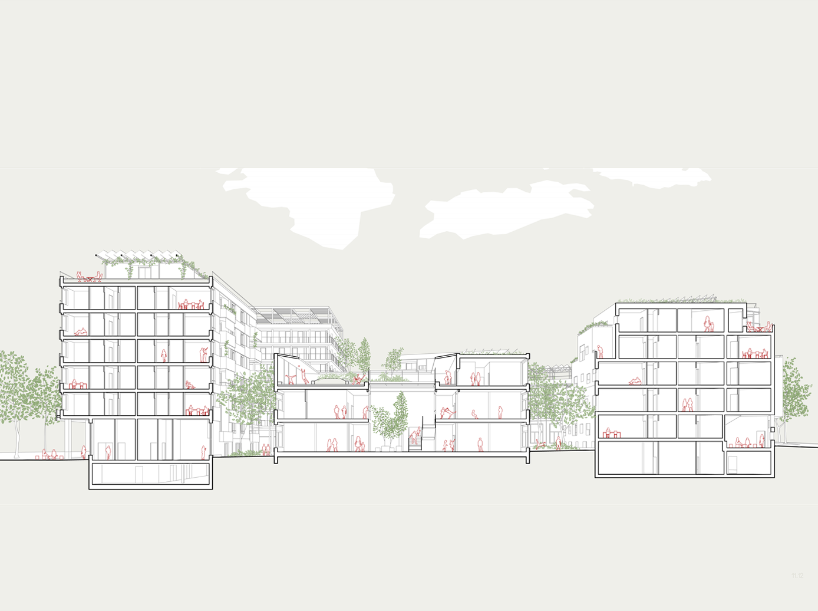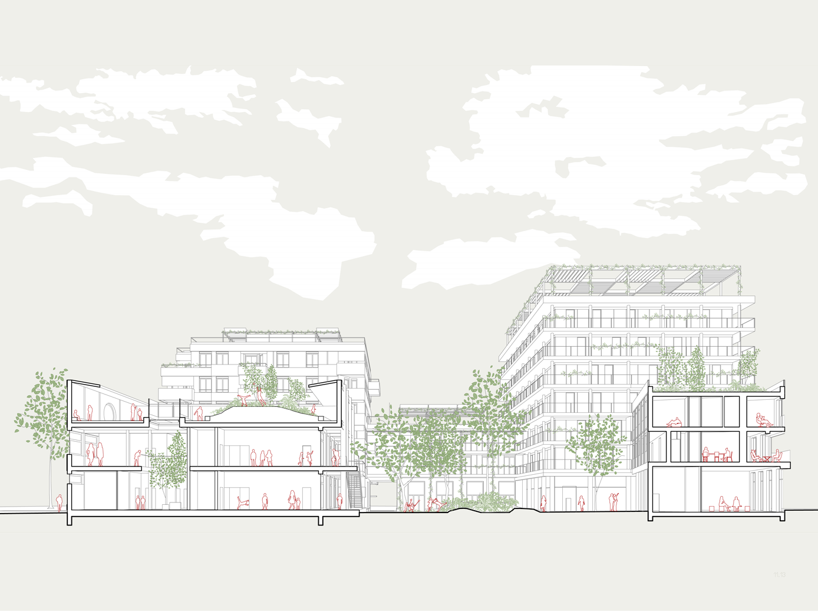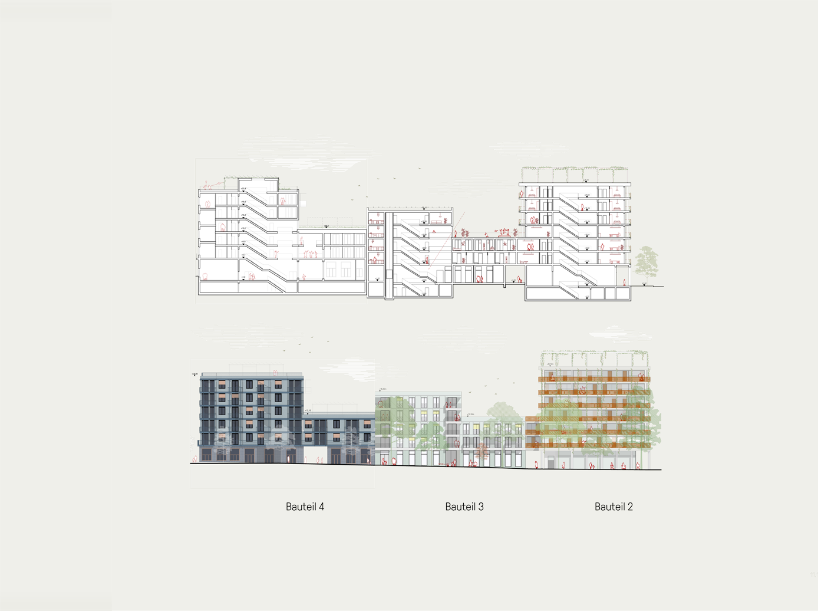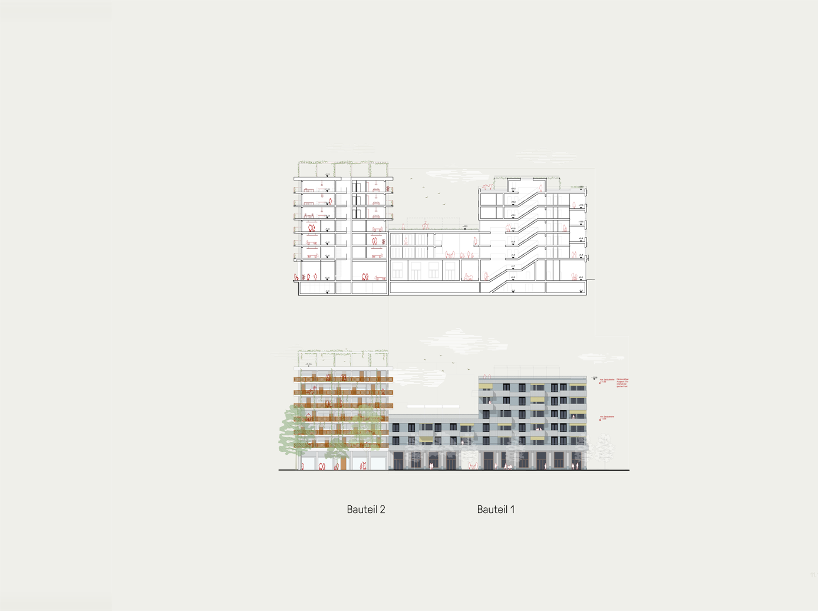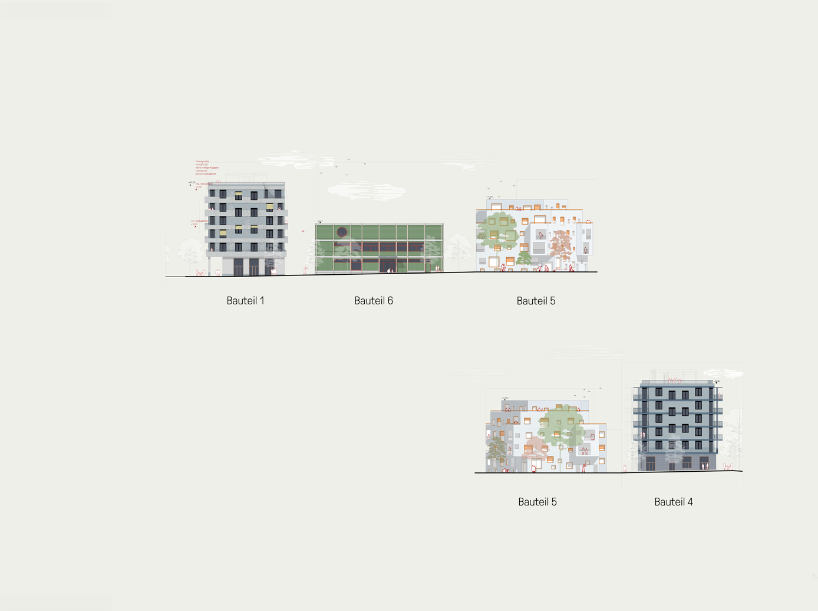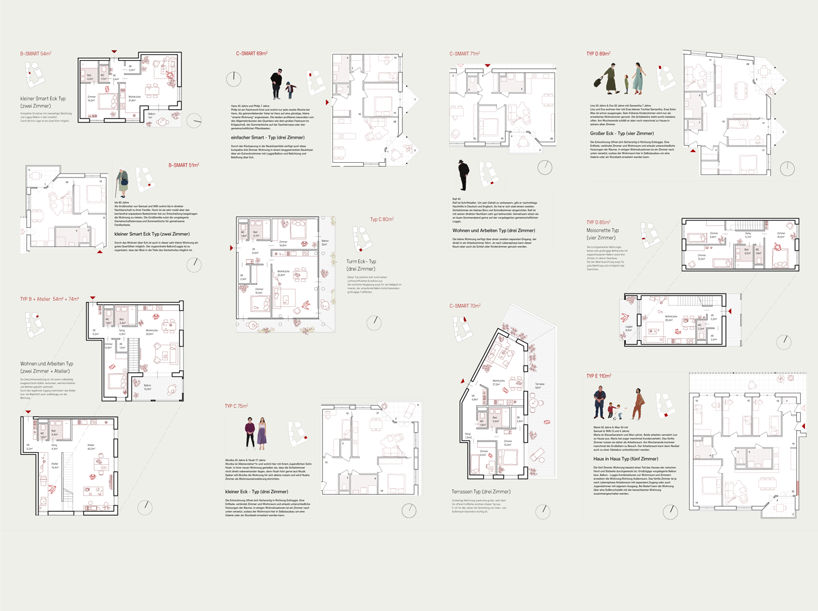Open-plan room height for everyone
Six structurally open houses for sustainable LIVING and WORKING 2.80
The proposed spatial identity of the neighbourhood is based on the fundamental idea of combining six different house types with clearly assigned access into a common ensemble. Each building is defined by its own character, programme, materialisation, typology and orientation.
The proposed typologies, with around 30 units per staircase, promote life in finely structured, differentiated neighbourhoods.
The ensemble surrounds a spatially varied garden courtyard, which is characterised by a particularly high proportion of greenery and unsealed surfaces. There is no living space at ground floor level. Intelligent utilisation of the roof and terrace areas of the kindergarten building reduces the pressure of use (kindergarten children, residents) on the garden courtyard.
All upper floors, whether used for residential or commercial purposes, have a clear room height of 2.8 meters. The basic idea here is to design largely open-use, resilient buildings that allow a high degree of prefabrication and are not predefined in their construction principle by determining structures. The mixed distribution of the houses within the neighbourhood between the two architectural firms (three houses each) with many typological details contributes to the identity-forming ensemble of the neighbourhood.
Invited realisation competition
Seestadt Aspern - Seecarree, Wien, AT
ÖVW
2024
8.000m²
Studio Eder Krenn
EGKK
Patricia Bagienski
mattweiss
Clemens Kirsch, Franziska Odametey, Nina Aleydis Millet, Dominik Stangl, Caroline Wolf
