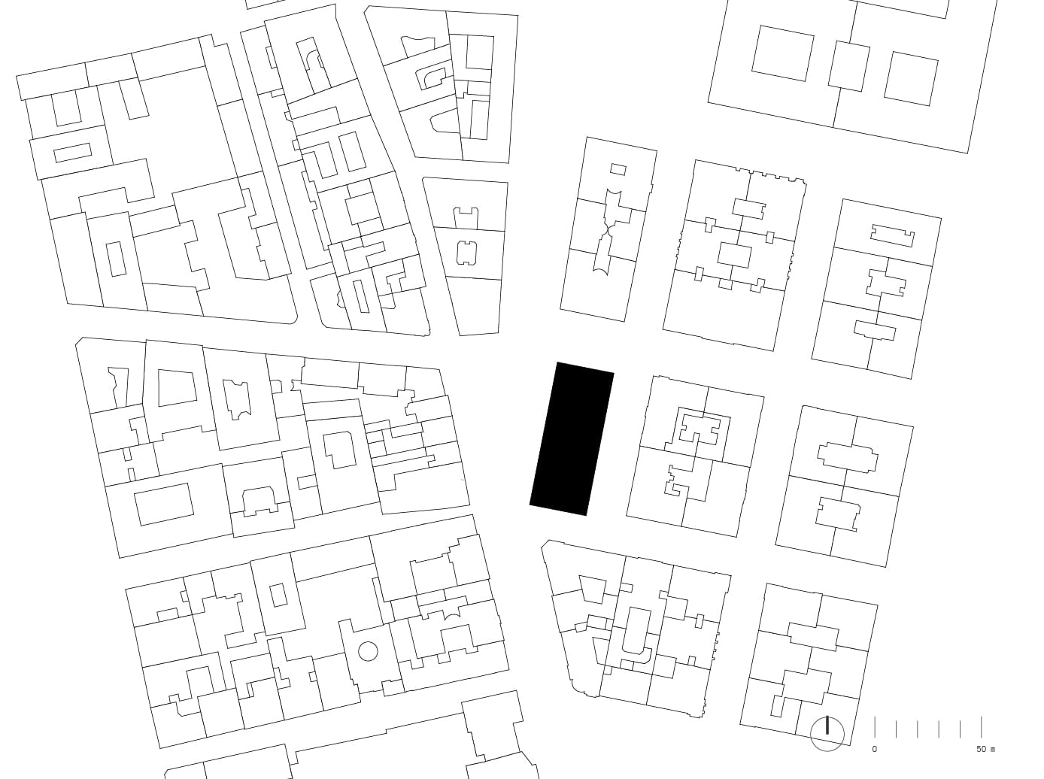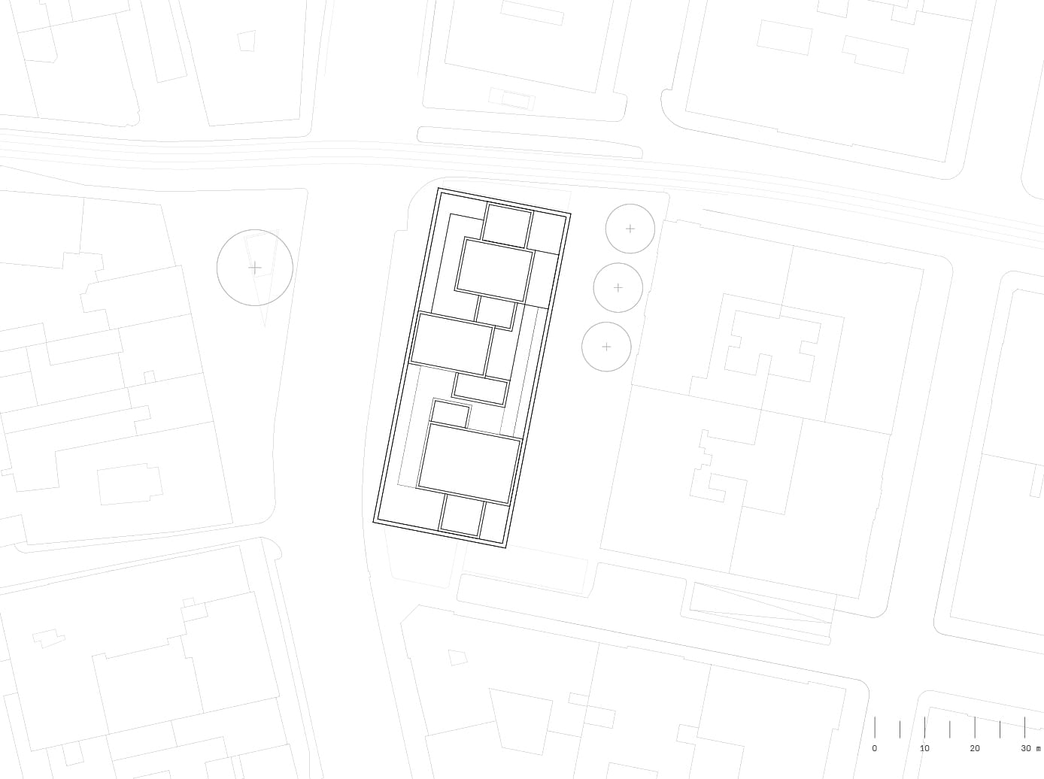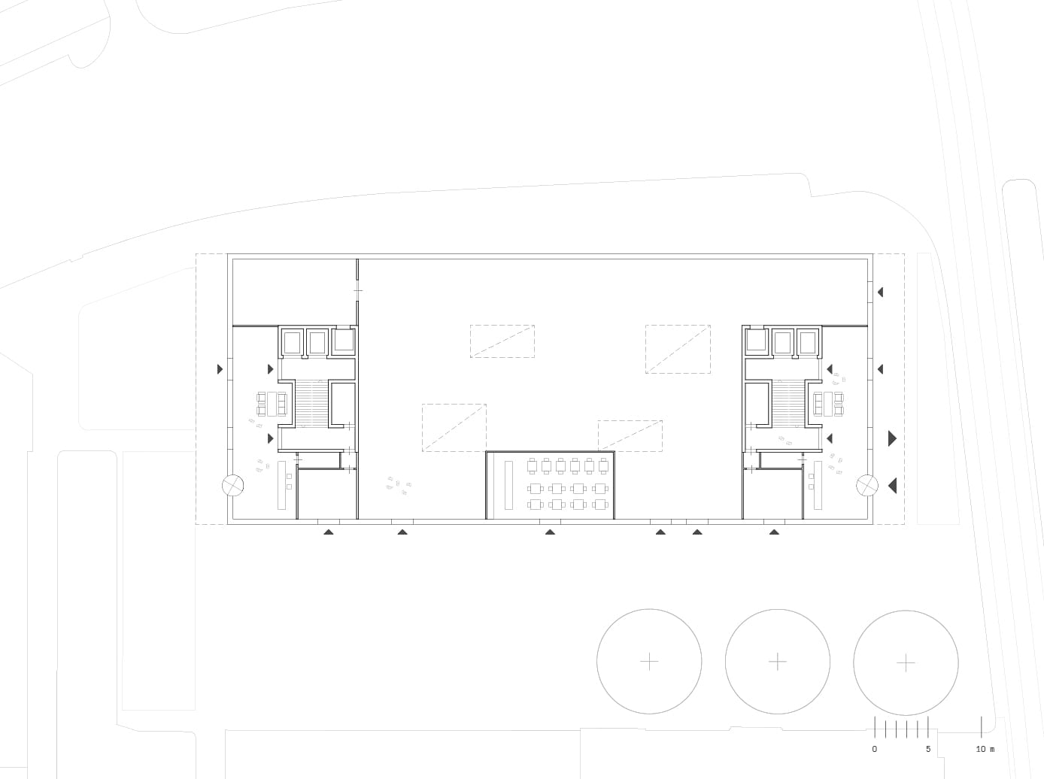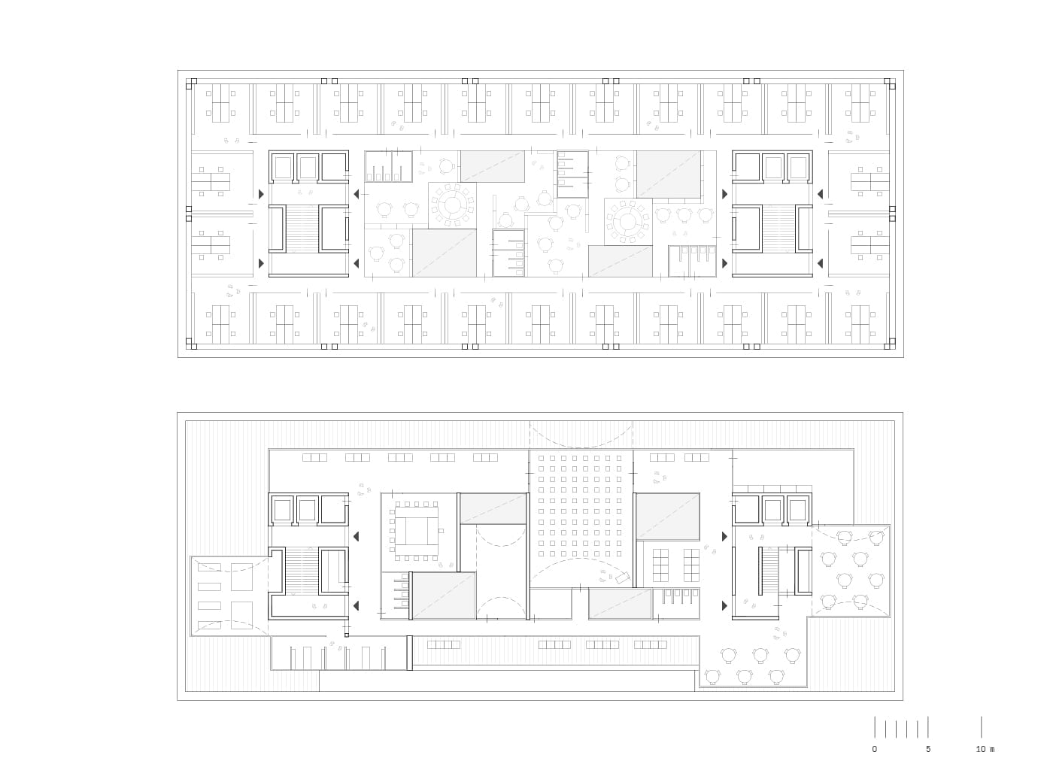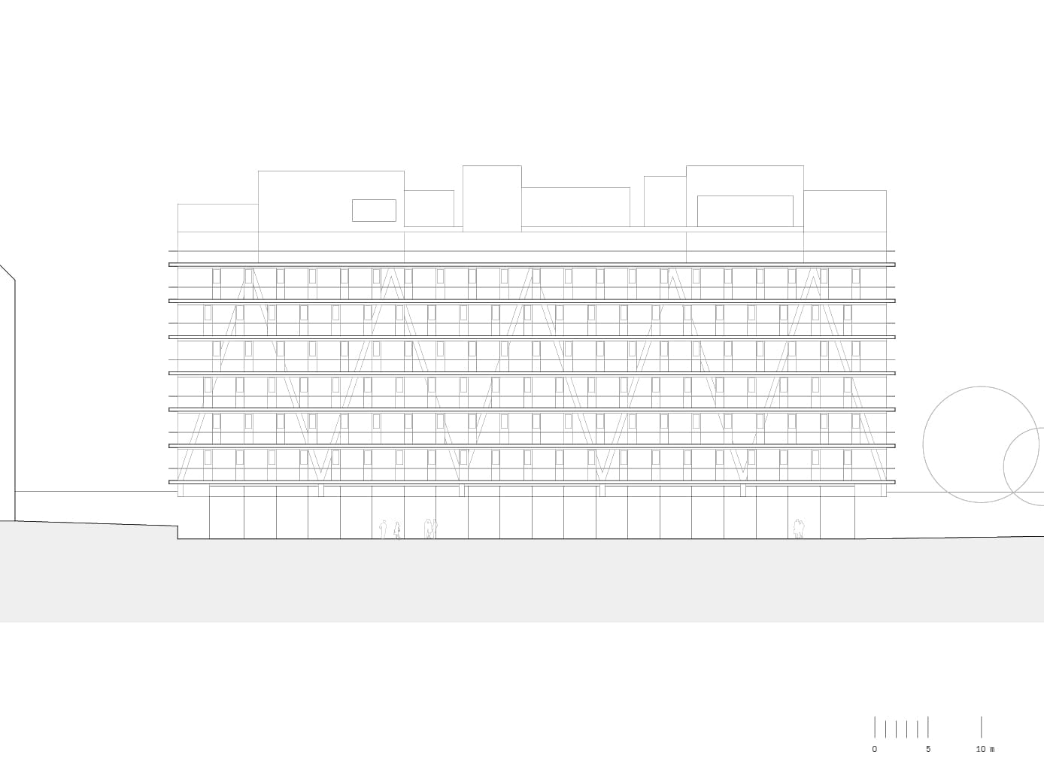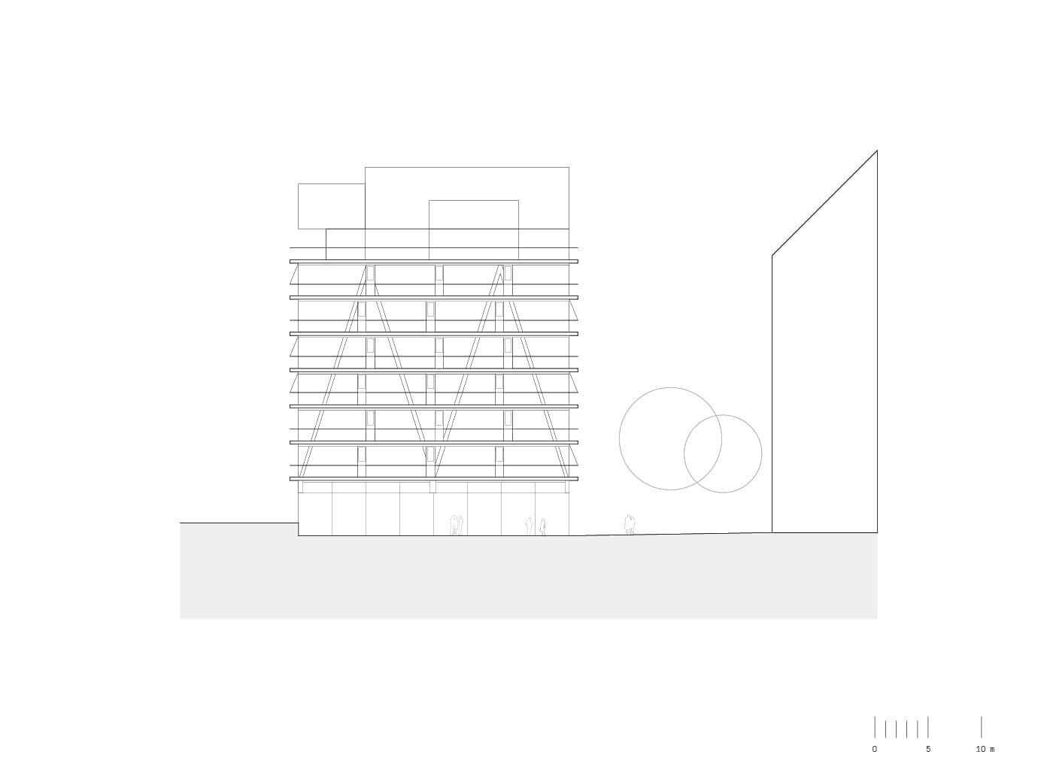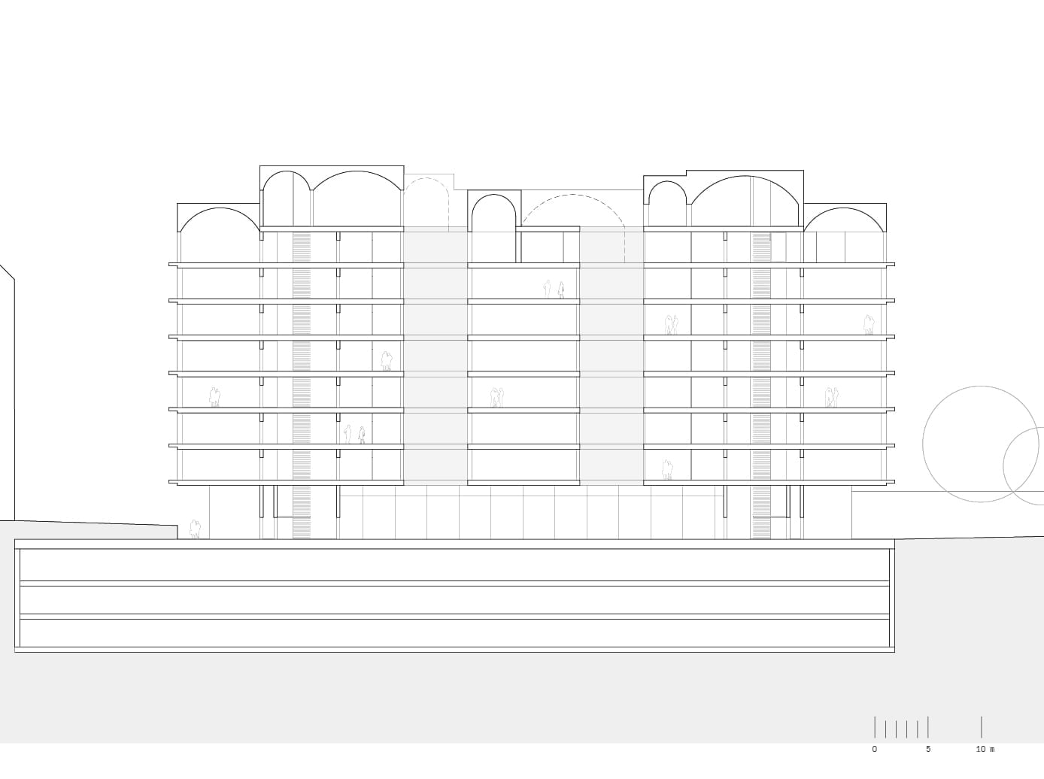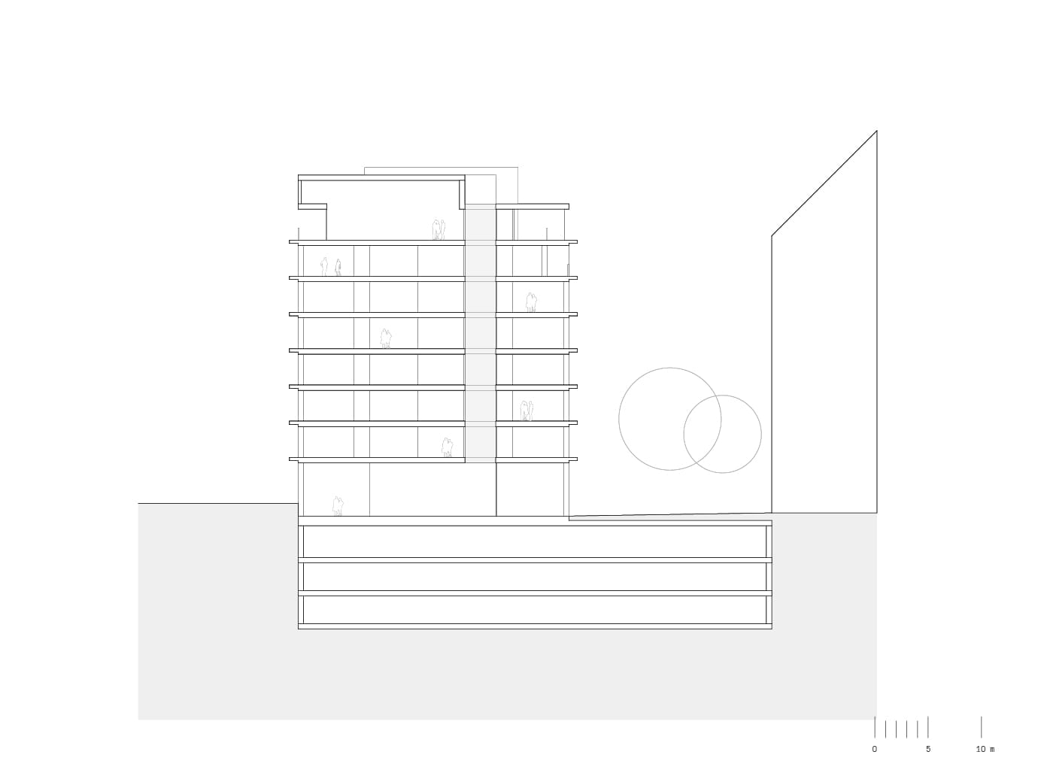The new building of a multifunctional office building near the Vienna Ringstrasse is respectfully but self-assuredly integrated into the complex of the Rathaus square. The building is conceived as a plain rectangle with a surrounding eaves height of 26 m, above which two attic storeys are planned as complementary “architectural sculpture”; they are differentiated in height and cubature (with barrel vaulting) and will be used for special functions (lounge, café, meetings, etc.).
Two cores of reinforced concrete contain the total vertical connectivities /building technology and serve the primary constructional purpose of load-bearing, producing a pillar-less ground-floor zone and open office level above it. Steel trusses connect all storeys between the two cores and along the façade.
The fully glazed shell is shielded against overheating in the interior by means of an outer textile sun screen. Thus the building can »set its sails« on sunny days.
