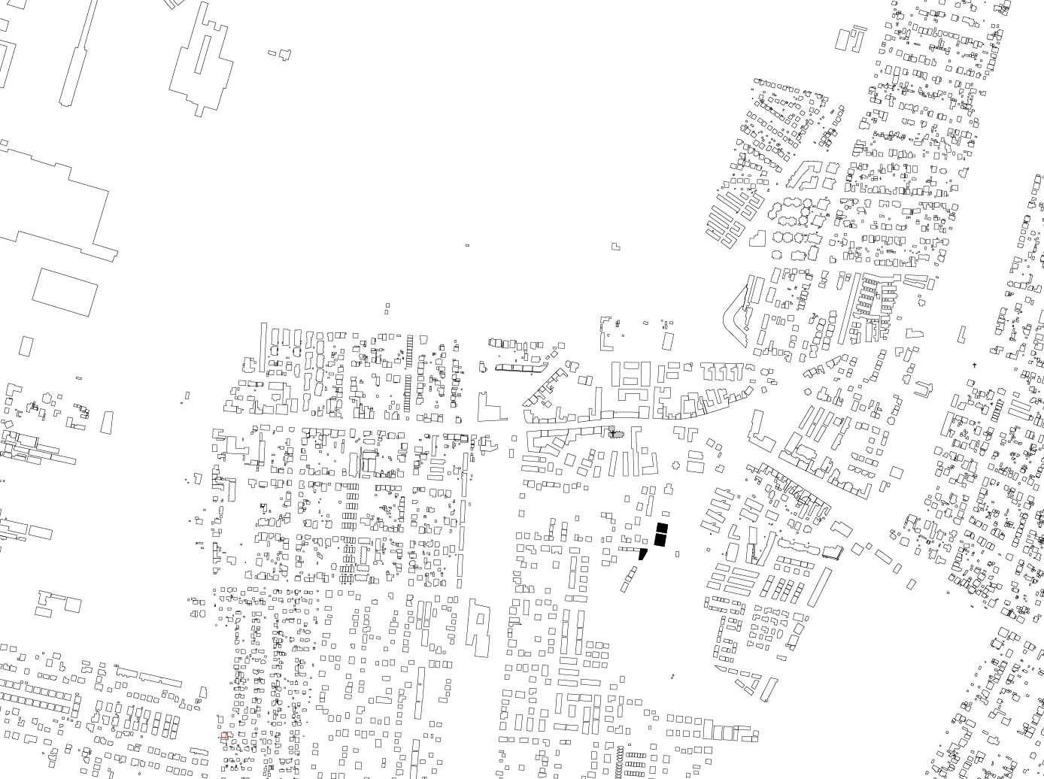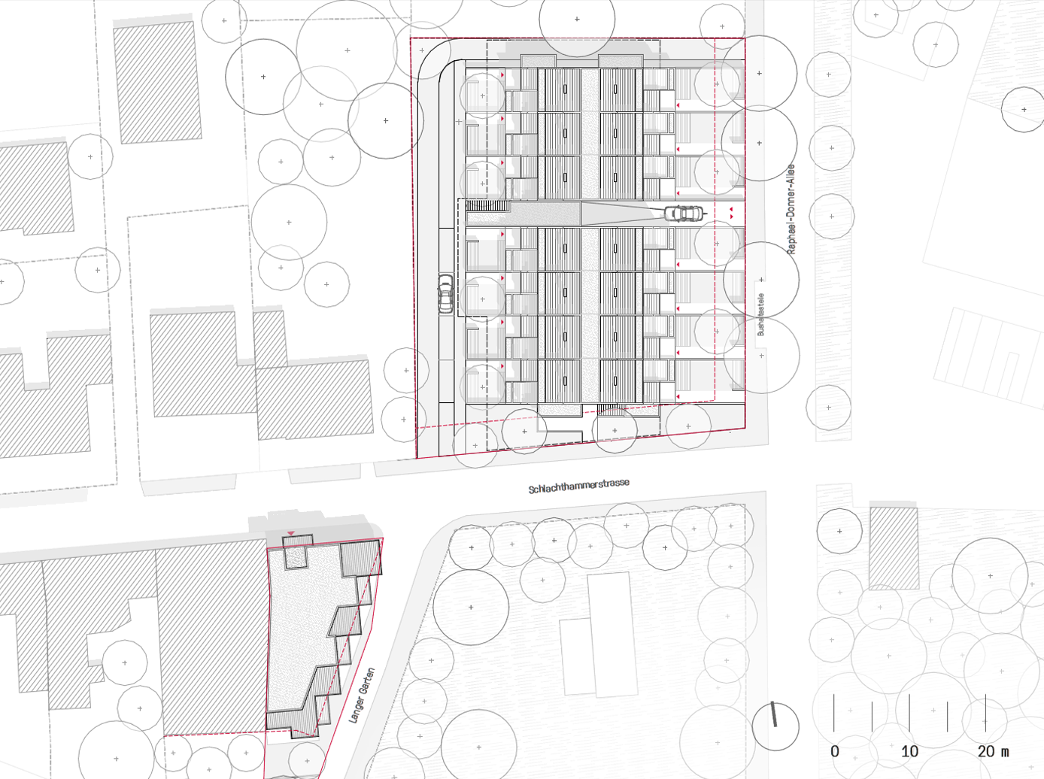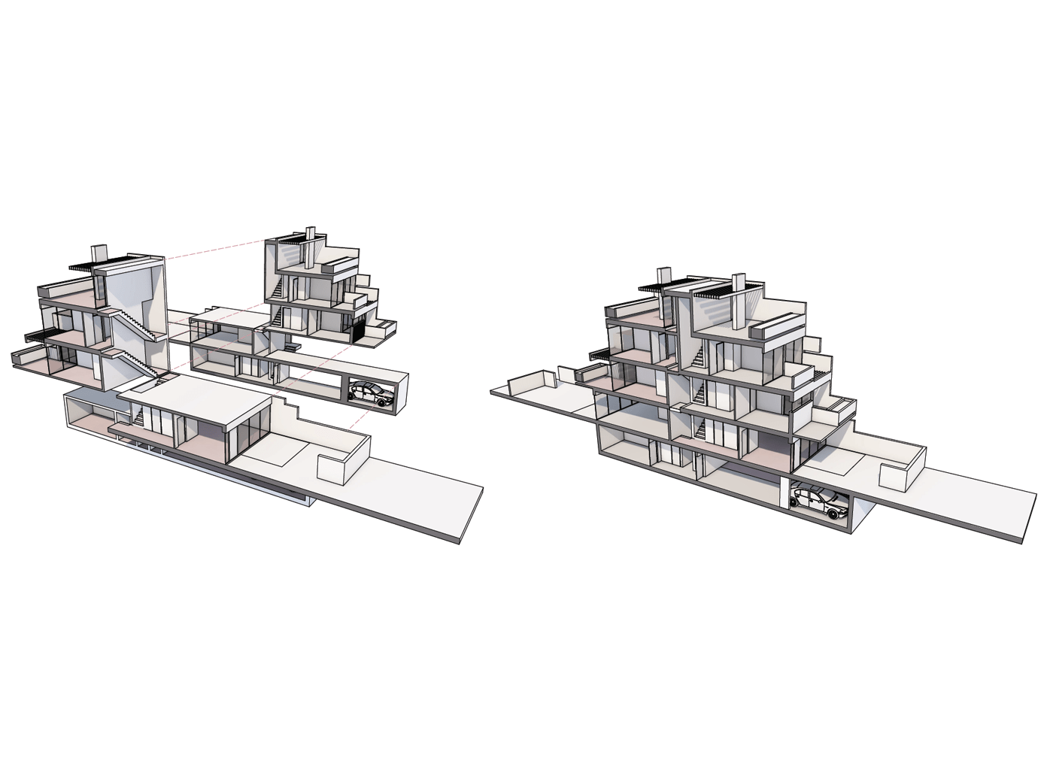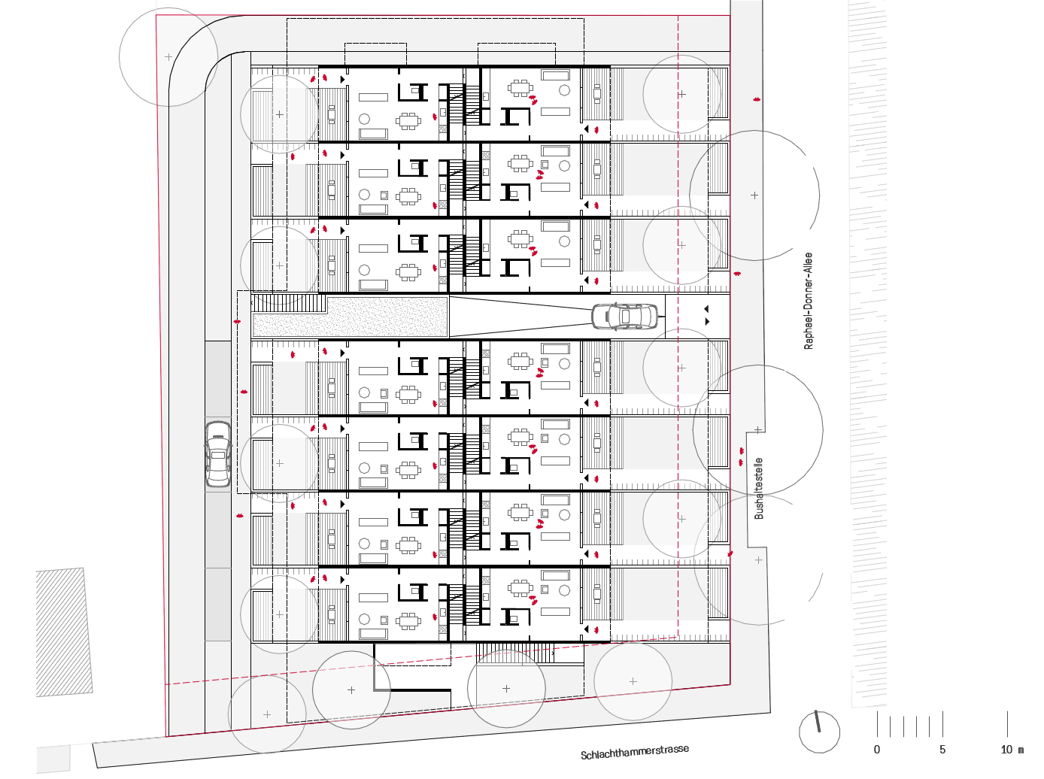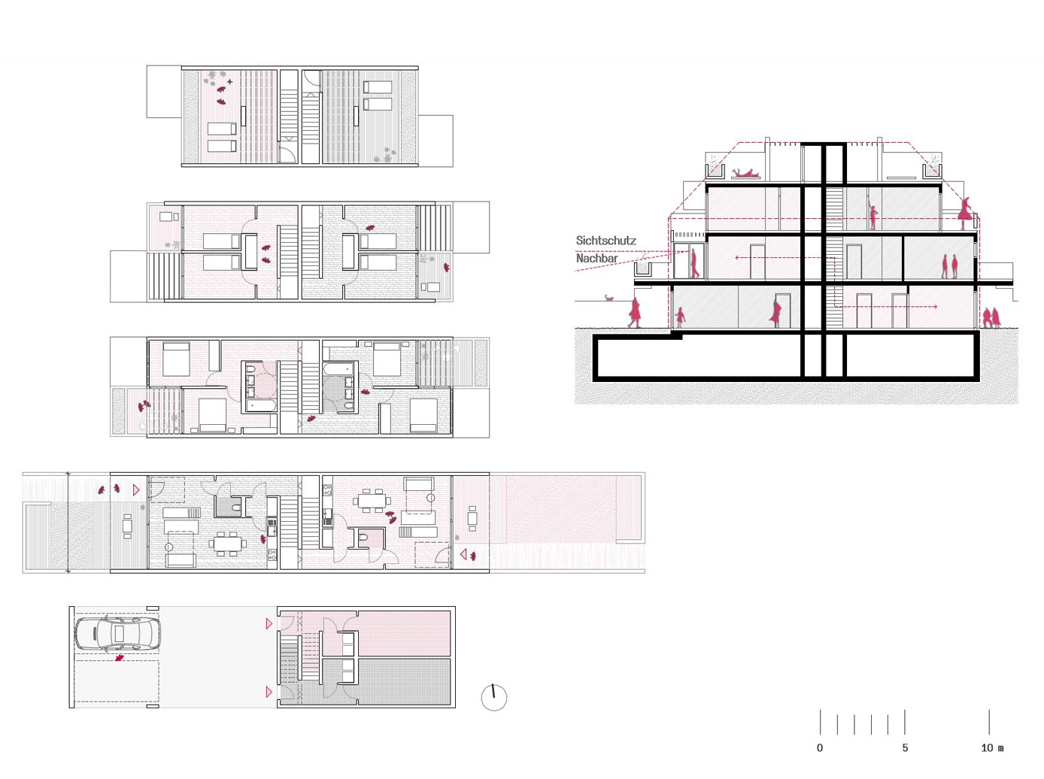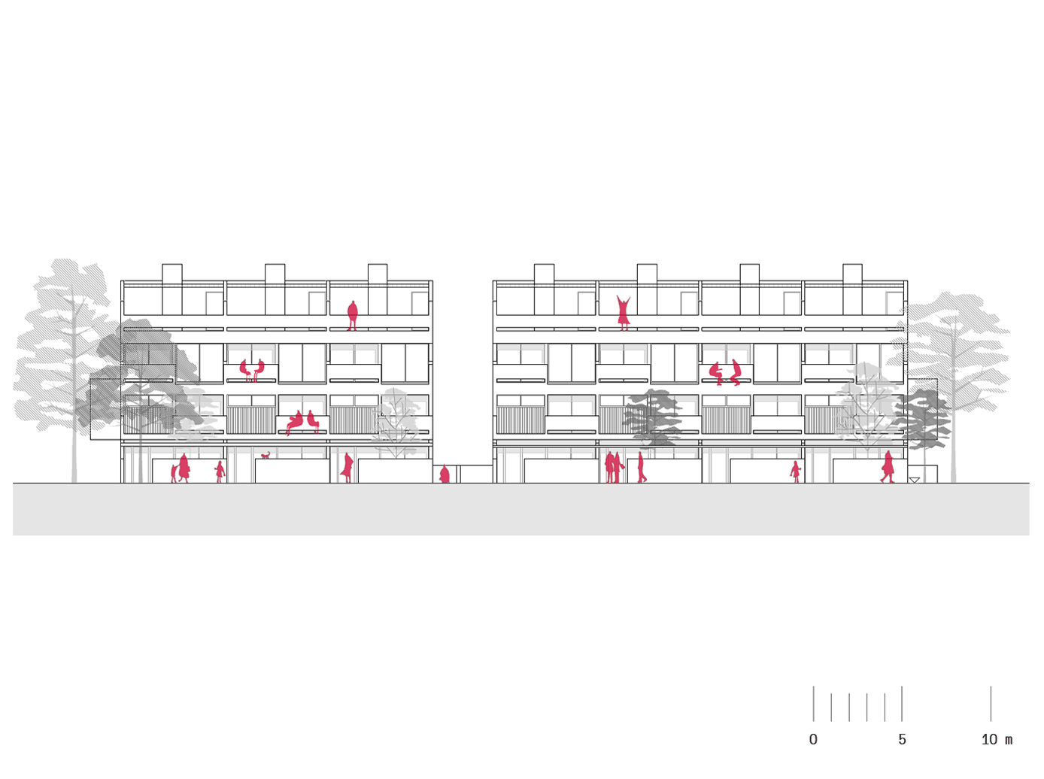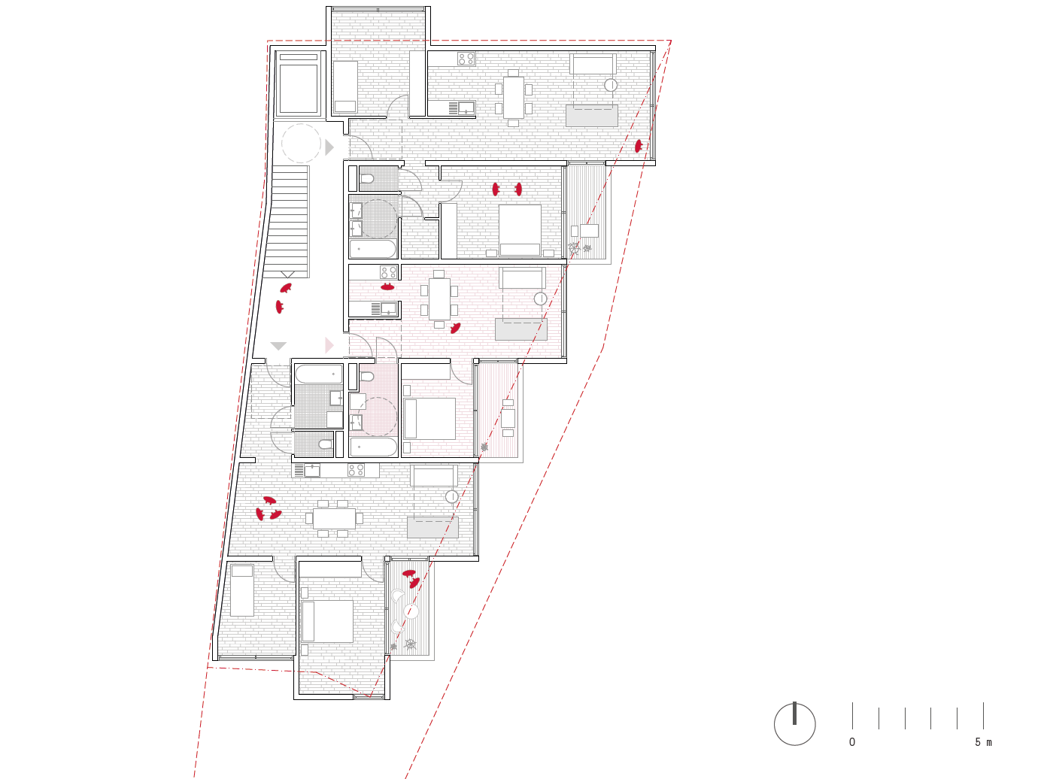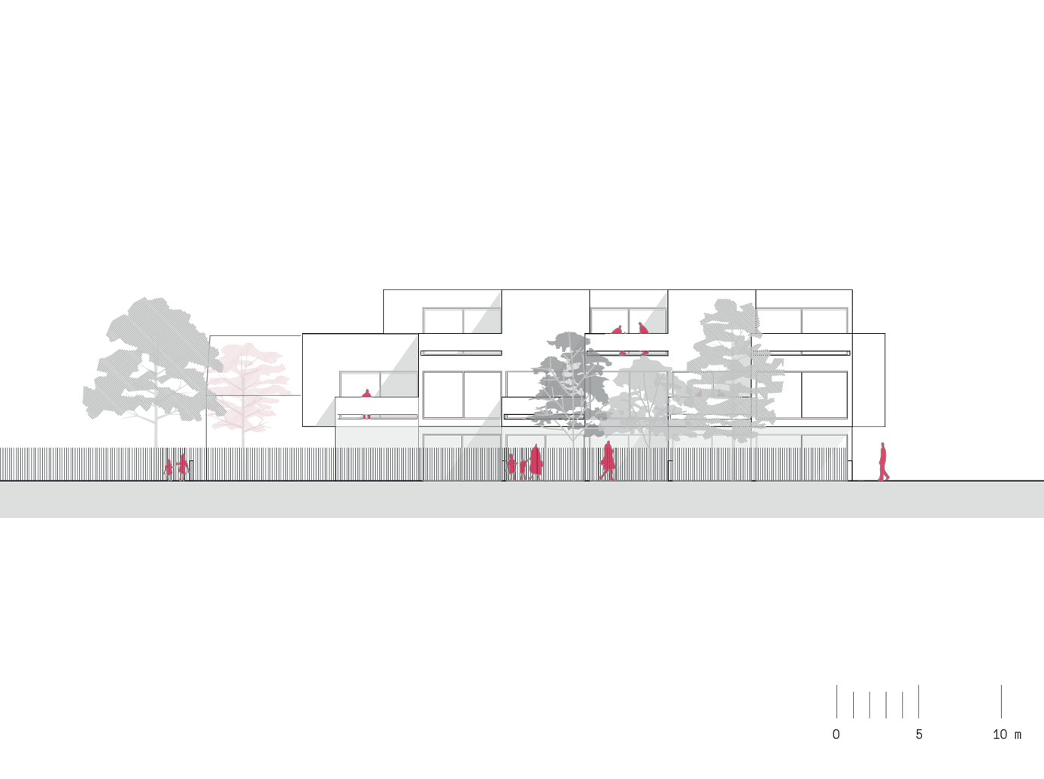Two adjoining properties on the northeastern outskirts of Vienna, built in construction class I (maximum 6.5 m height) with different requirements. A corner site with 8 story apartments, a rectangular building site with 14 row houses.
The classic typology of the row house is interpreted as a novel “hybrid”. The internal access is via a retractable staircase, which allows a two-sided orientation of the housing unit. Upstream plant troughs and canopies ensure the privacy screen to the adjacent garden. A shared underground car park with associated cellar leads directly into the respective residential unit.
Each house stretches over 3 above-ground stories – each with an assigned outdoor area (balcony) per floor. On the roof, there is also a generously dimensioned roof terrace.
invited planning process, 2nd place
Vienna, AT
ARE | Austrian Real Estate Development
2018
approx. 2.800 m²
Clemens Kirsch, Michael Schmidinger, Werner Scheuringer
