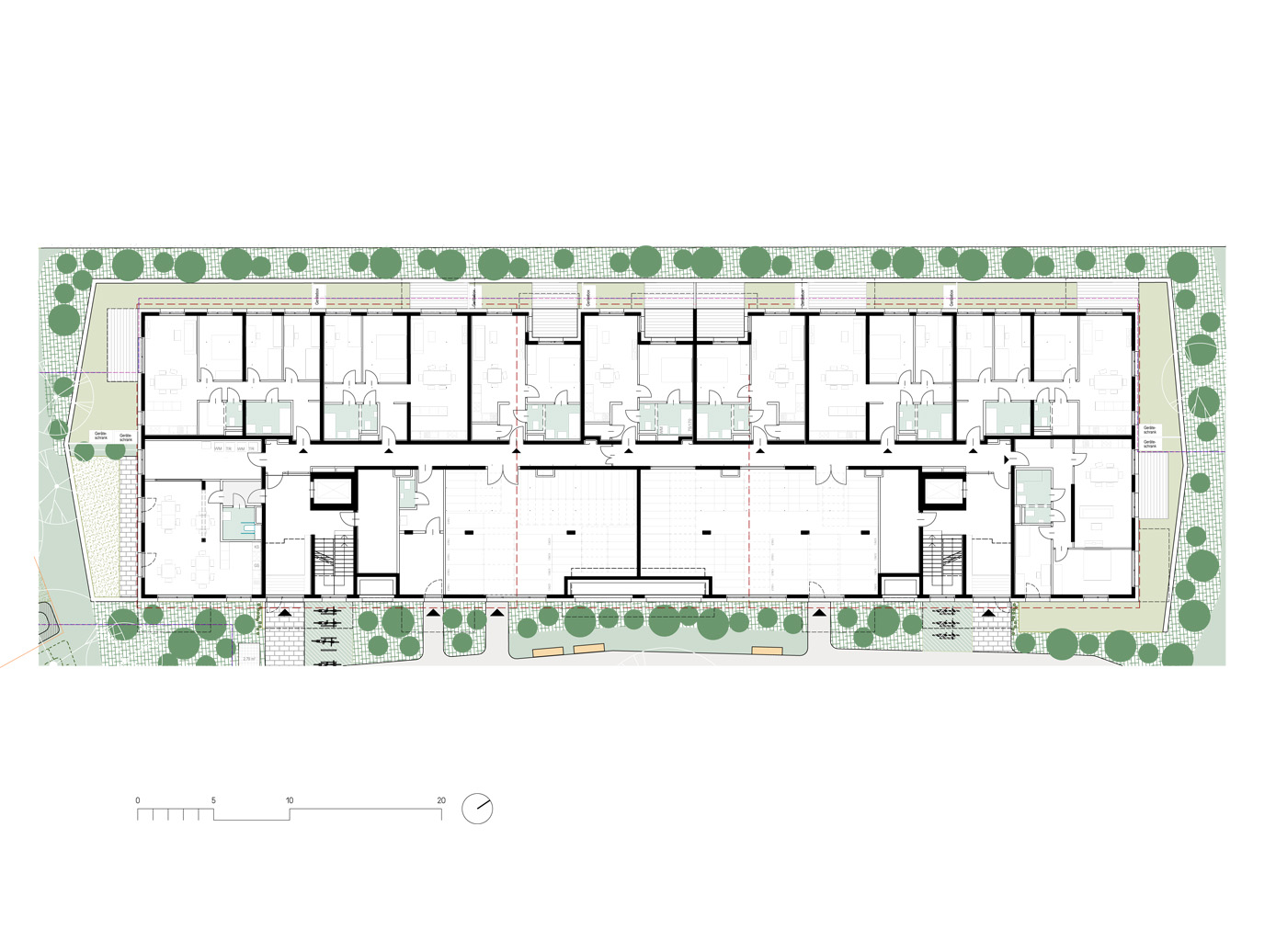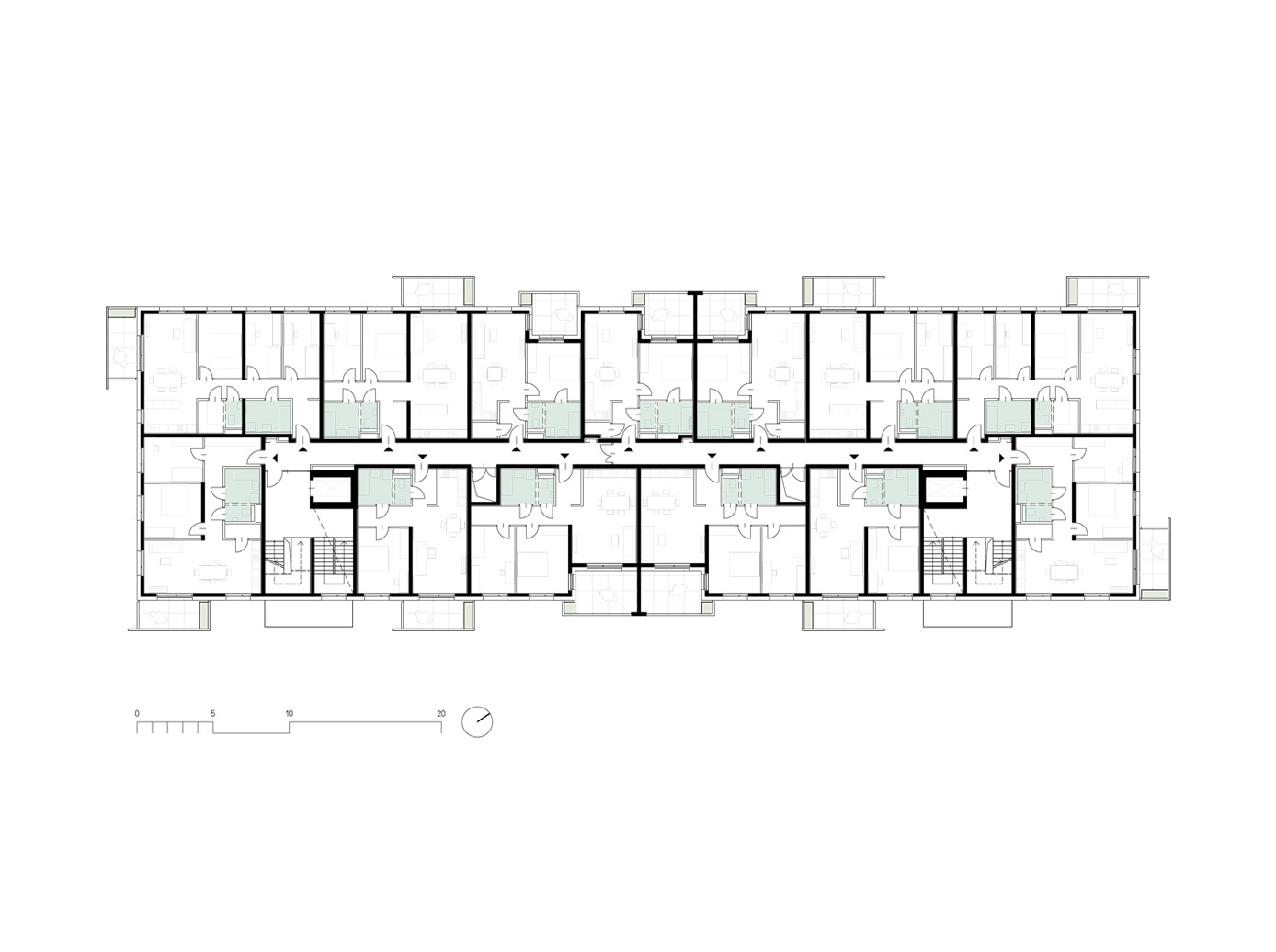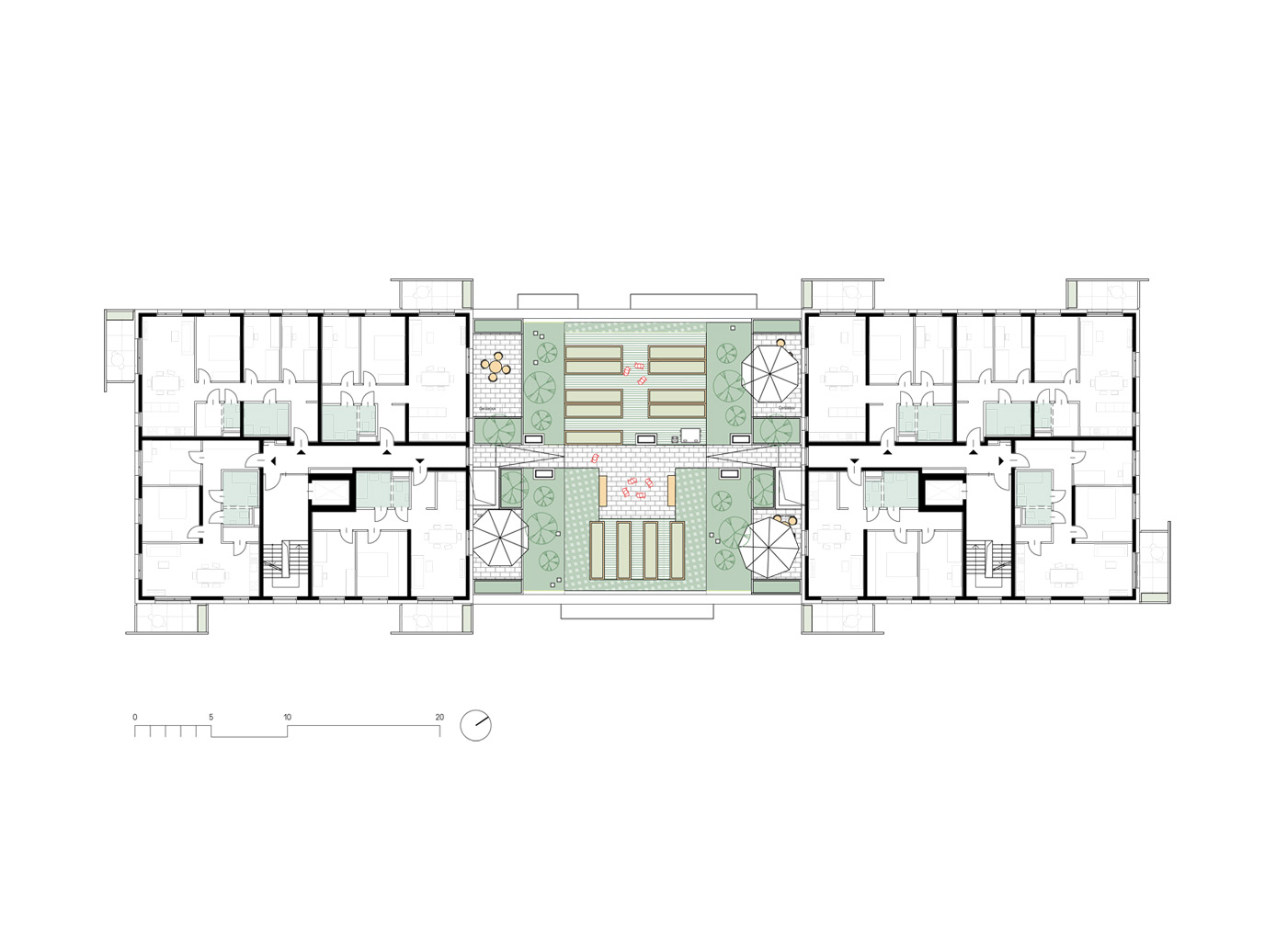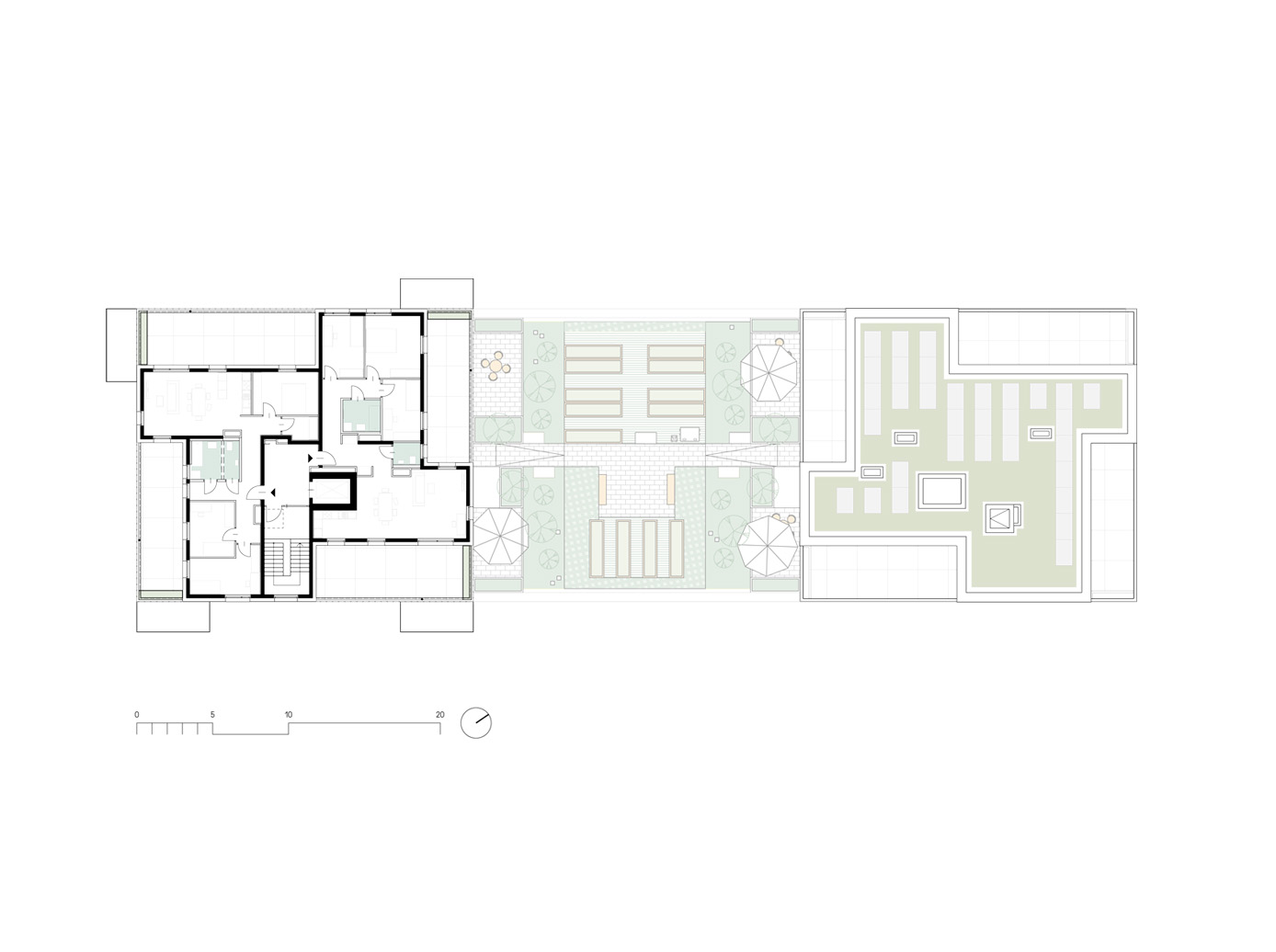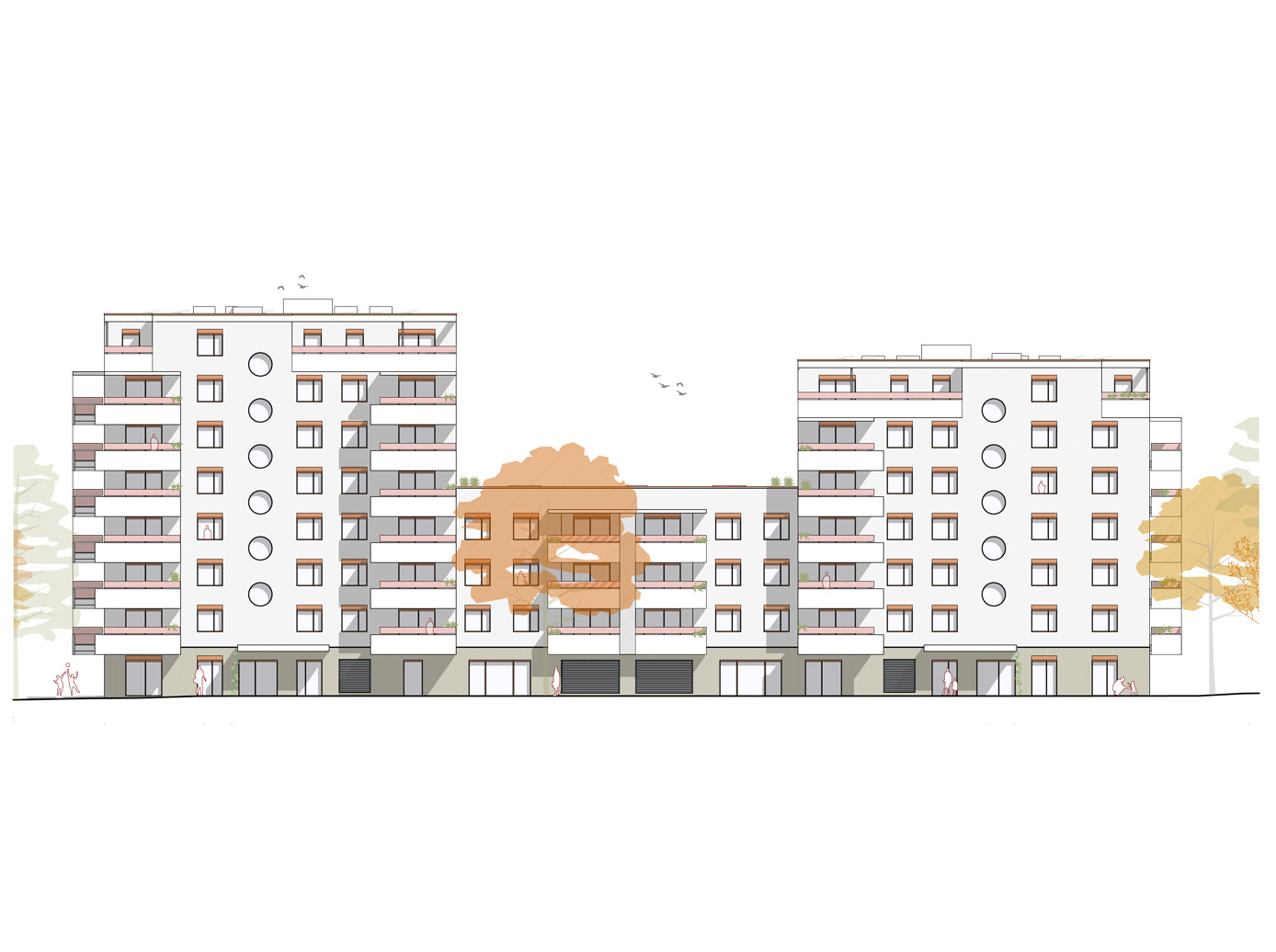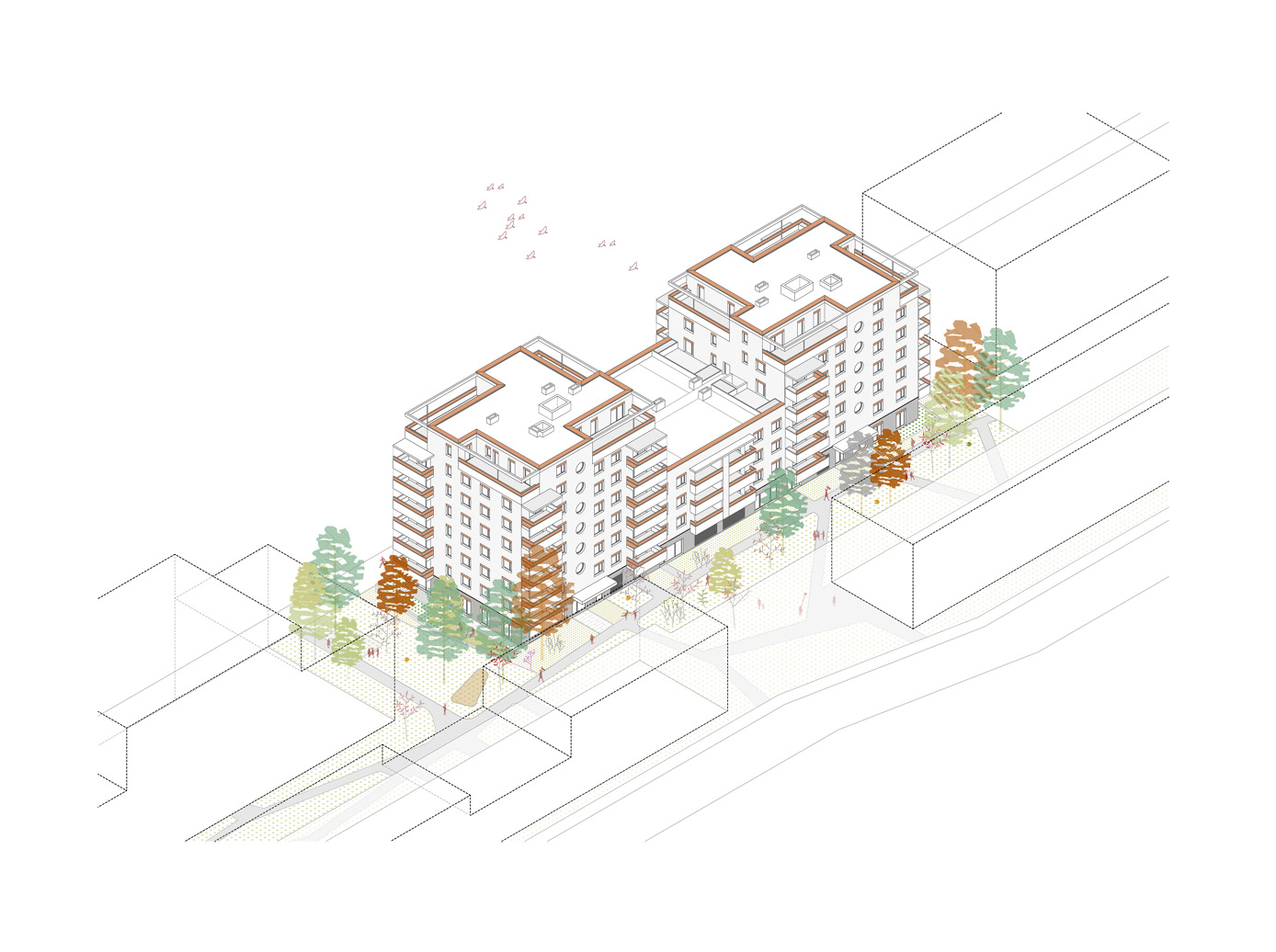A neighborhood building with 71 subsidized apartments.
The master plan has been creatively and meaningfully developed with regard to the height graduation of the individual buildings.
Playing with different building heights offers several advantages: The silhouette of the district strip is enlivened, more two-sided apartments are created, the sheltered roof areas in between offer attractive and diversified recreational areas for residents and,
last but not least, the flow through the district (wind comfort) is improved.
Inviting & clearly recognizable entrances create a sense of attractive address. Naturally lit vertical circulation systems in combination with central corridors and external arcades lead to different, varied apartment typologies.
A generously dimensioned common room (incl. laundry room) for all 71 apartments is located in the garden courtyard between the components with a direct view of the children’s playground and a connection to the neighborhood’s internal public way.
Two-stage developer competition, 1st prize
Süßenbrunner Straße West, 1220 Wien, AT
Wien-Süd
2022-2028
5.250 m²
Nerma Linsberger ZT Gmbh, EGKK Landschaftsarchitekur
Schreiner, Kastler – Büro f. Kommunikation GmbH
Clemens Kirsch; Werner Scheuringer; Franziska Odametey
