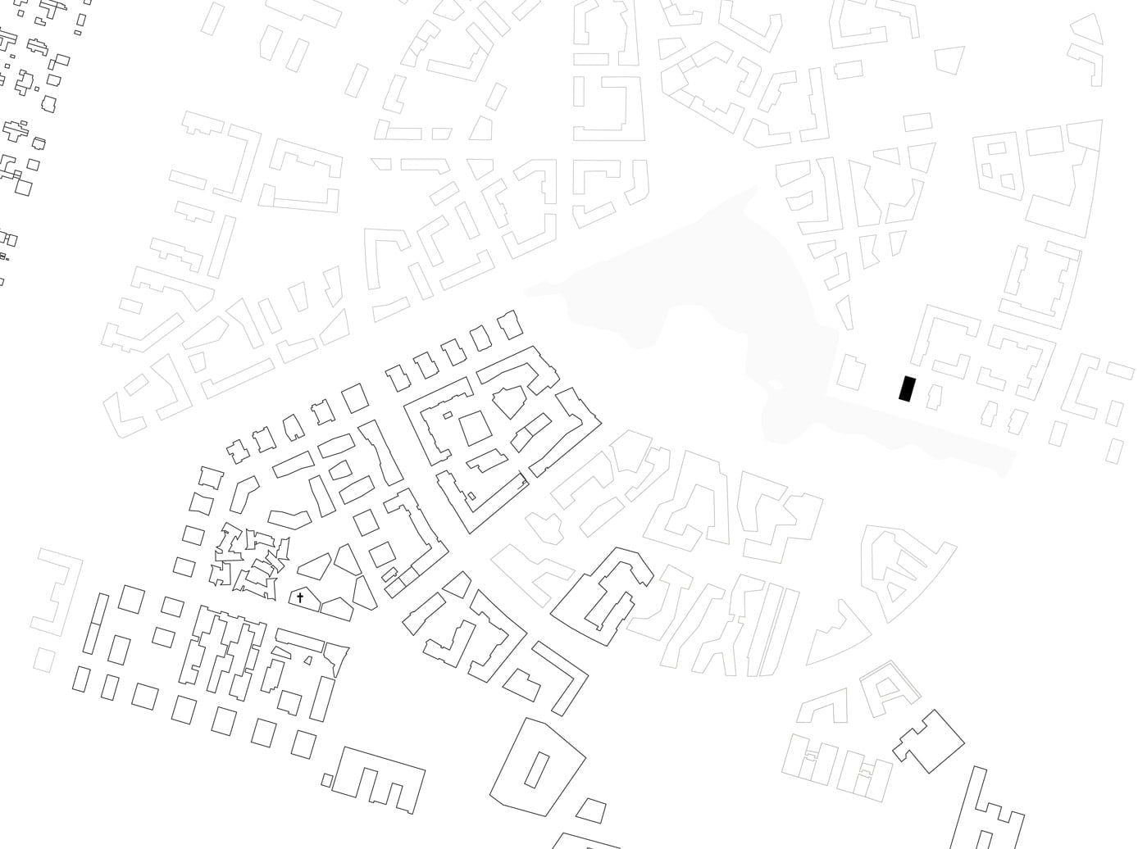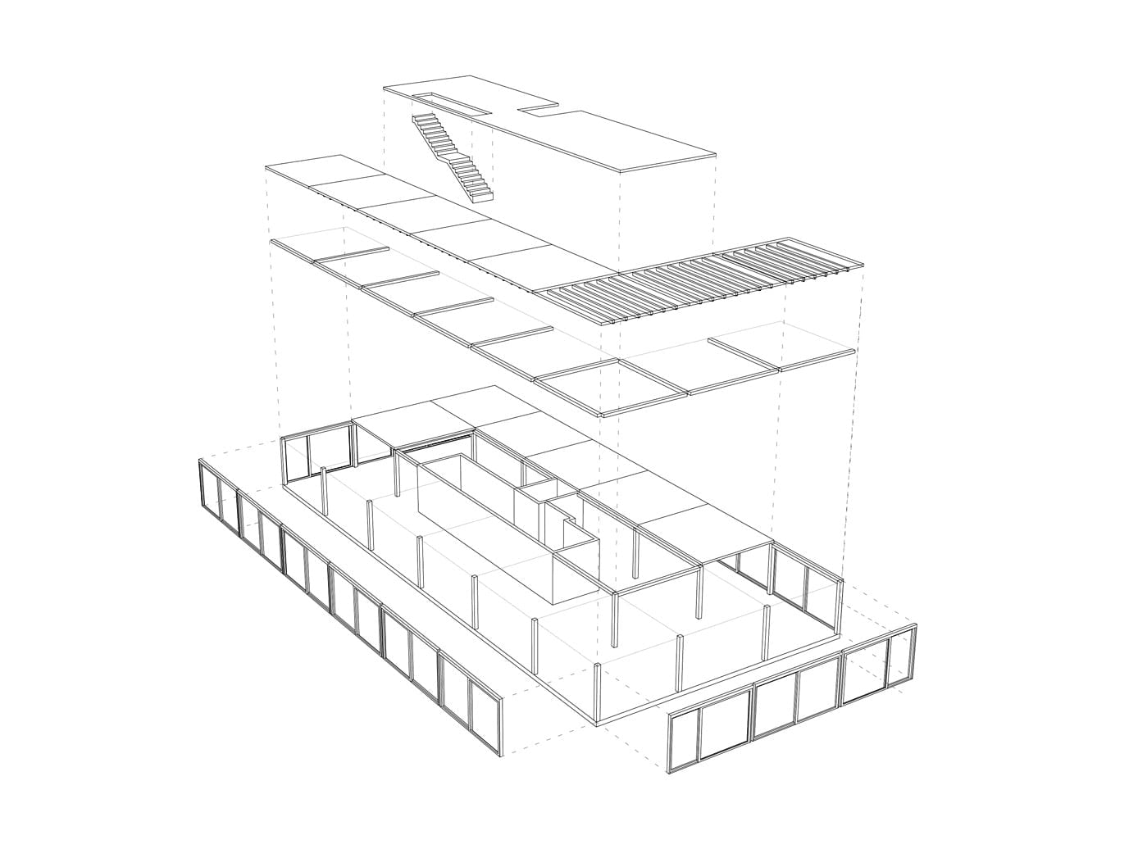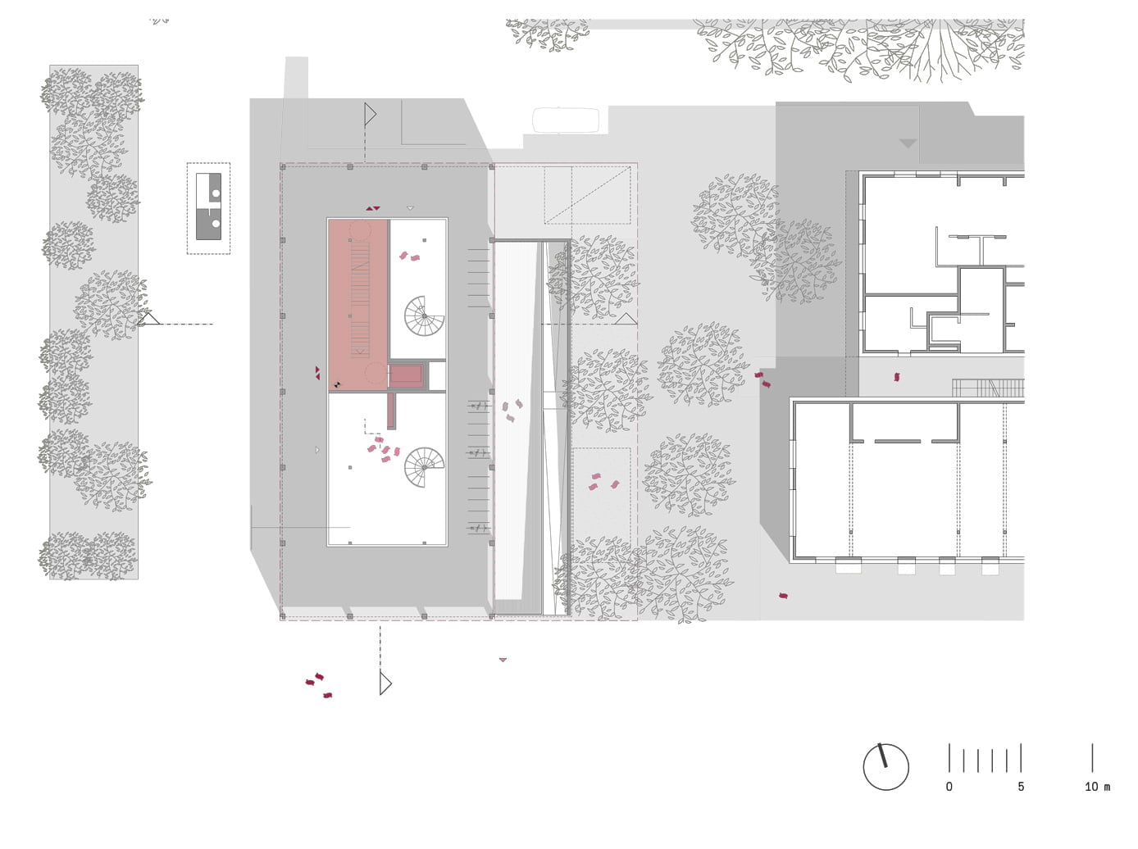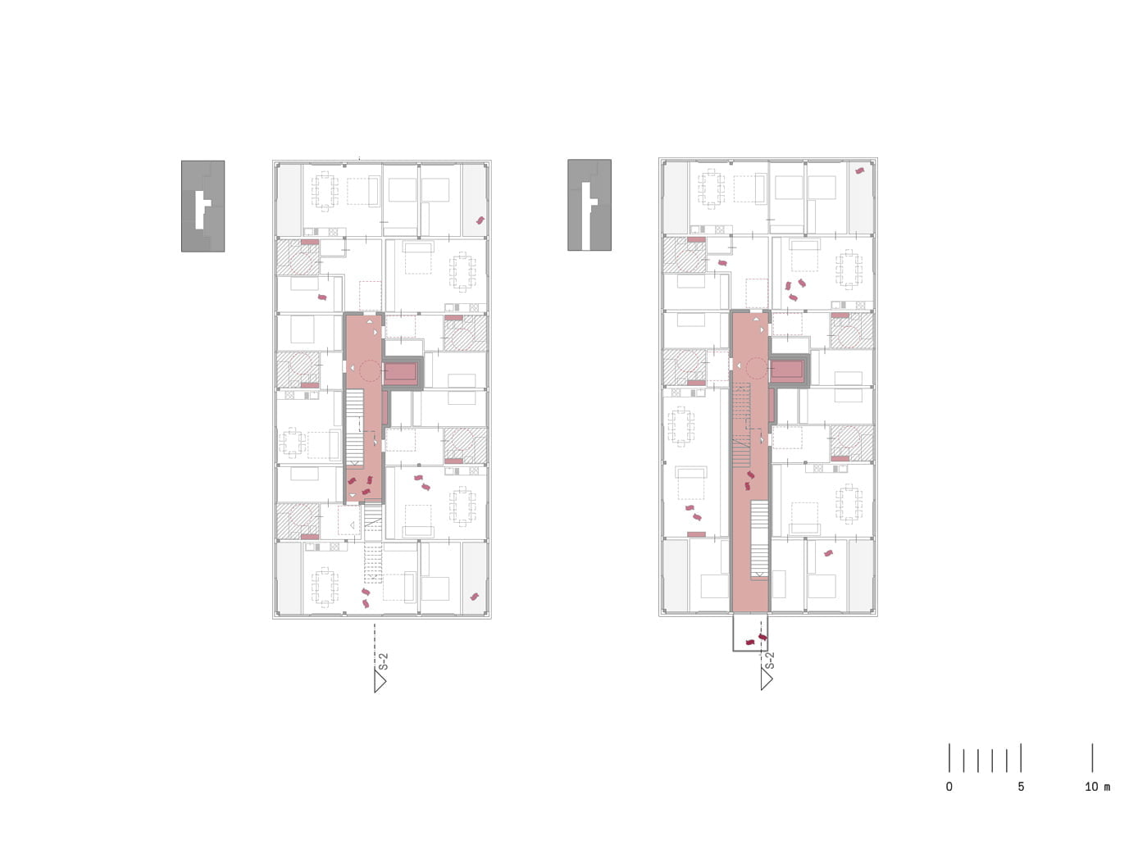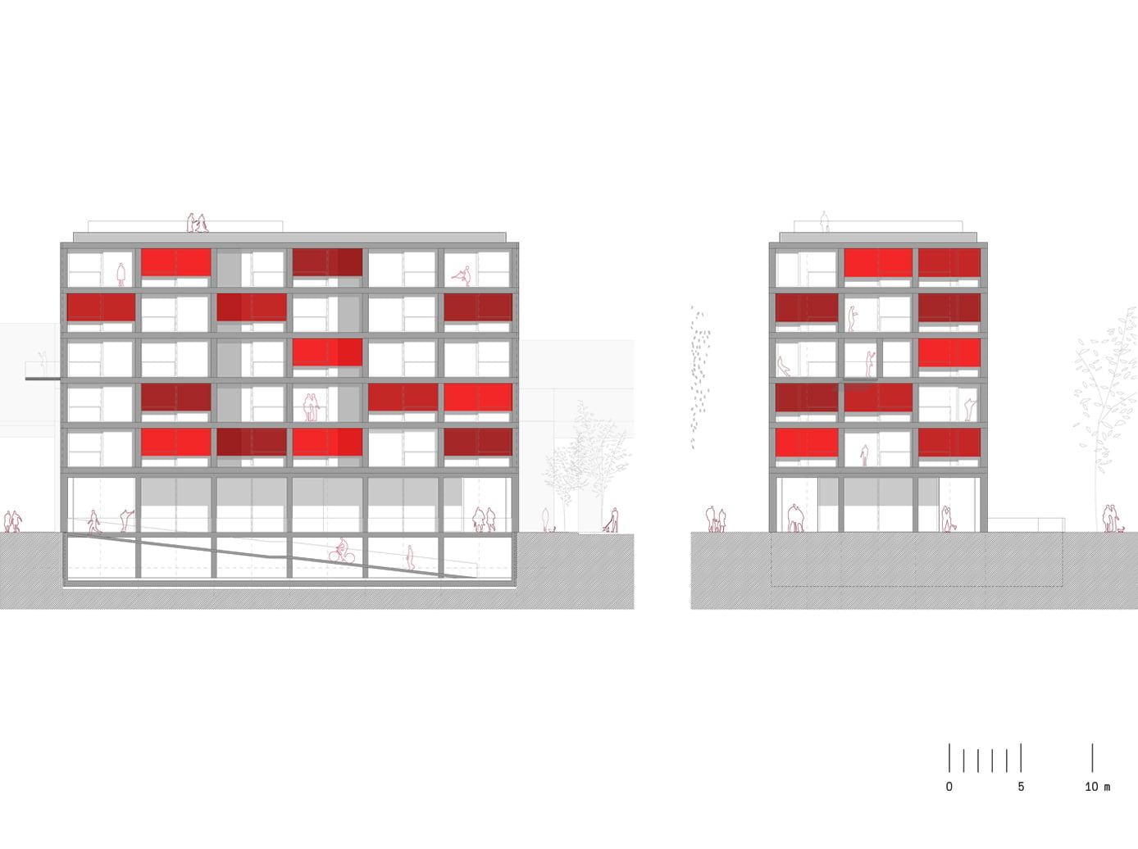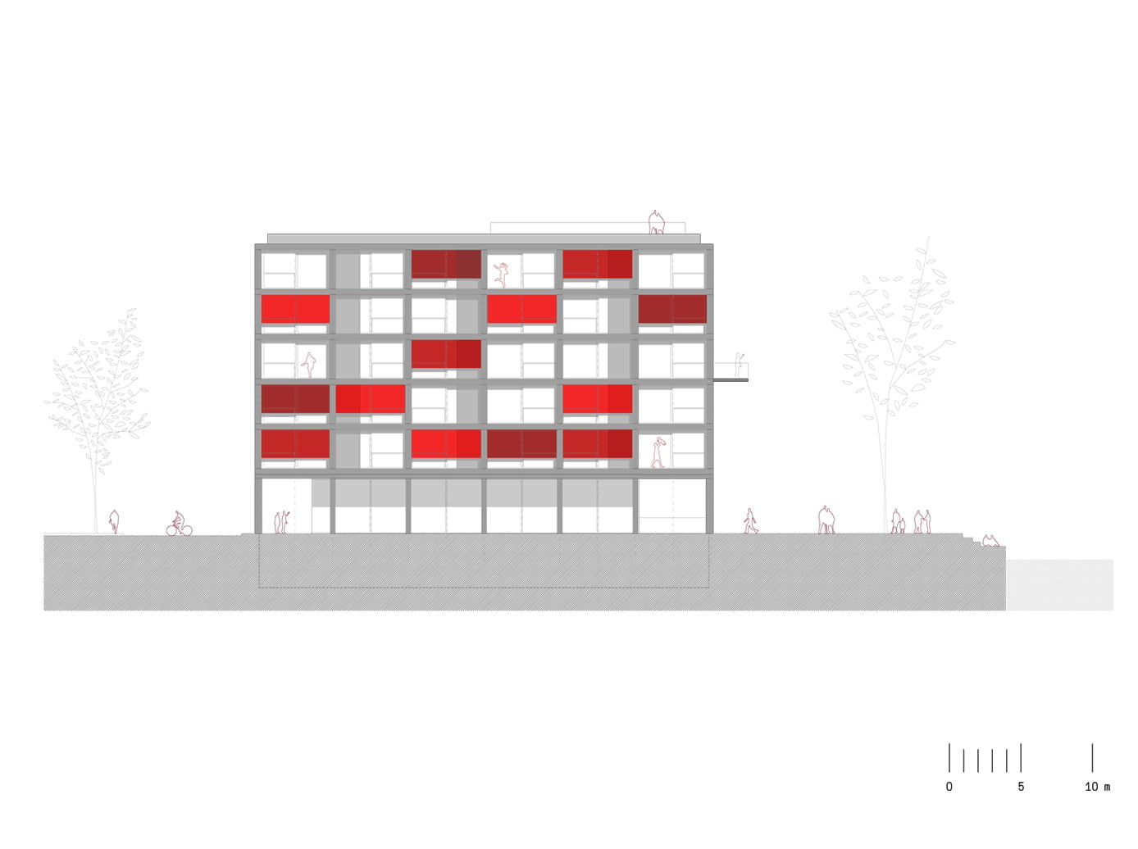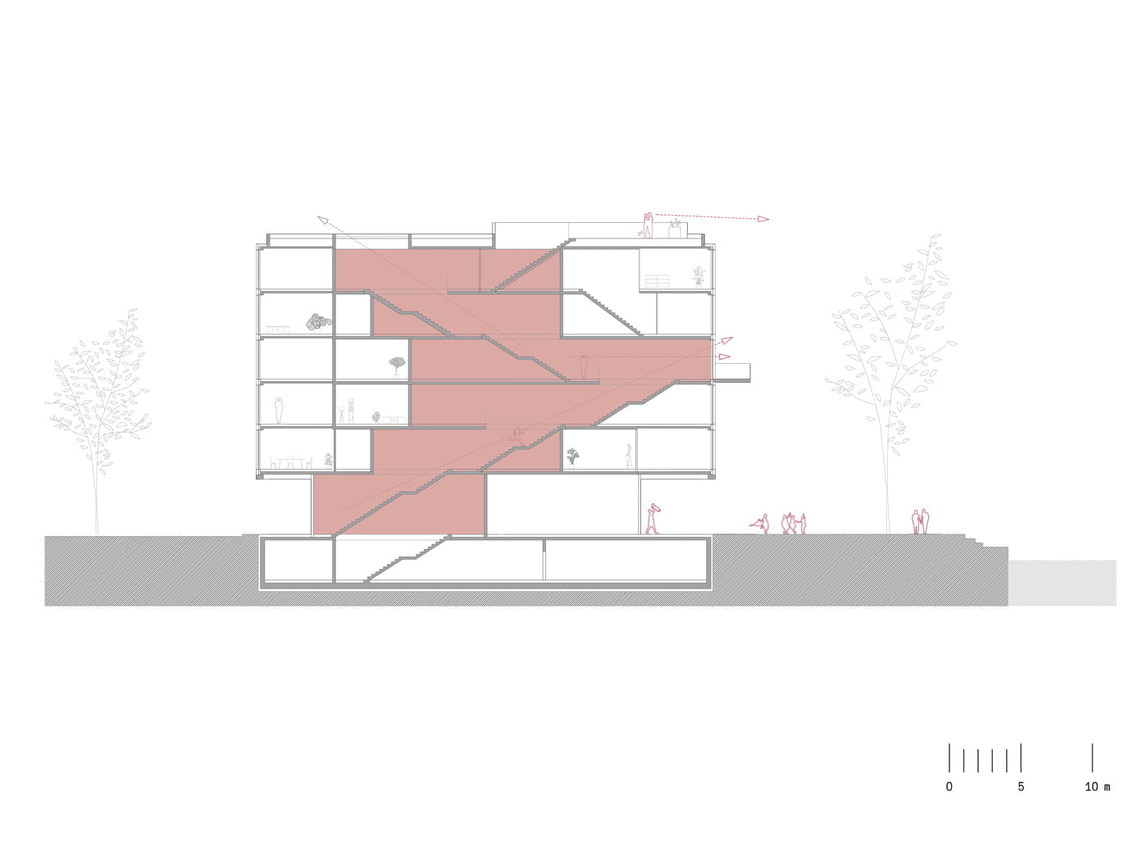A house like a crystal: clear, shimmering, open, lively, multi-layered and inviting.
The immediate location on the lake evokes the image of a house on a canal. Large windows capture the atmosphere of the moment or daylight, the passing over of the clouds and the reflections of the water.
A compact, 6-storey building with recessed ground floor zone & a shared terrace on the roof – ideal interweaving with the public space. The development of the house is designed as a course through all floors with views of the lake and the sky.
Multilayered facade: Exterior shading / highly insulated lift-and-slide window components / interior curtain – »thin« shell generates more usable space and brings the »outside« into the home – light, air and the daily and seasonal atmosphere can be experienced more directly.
The building is prototypically designed in modular construction (prefabricated concrete elements: columns, beams, ribbed ceilings) to ensure a construction period of 6 months.
Invited competition with property divestiture procedure
Vienna, AT
wien3420
aspern development AG
2018
approx. 2.200 m²
Low energy standard
Andreas Metzler, Sarah Raiger, Werner Scheuringer
janusch
