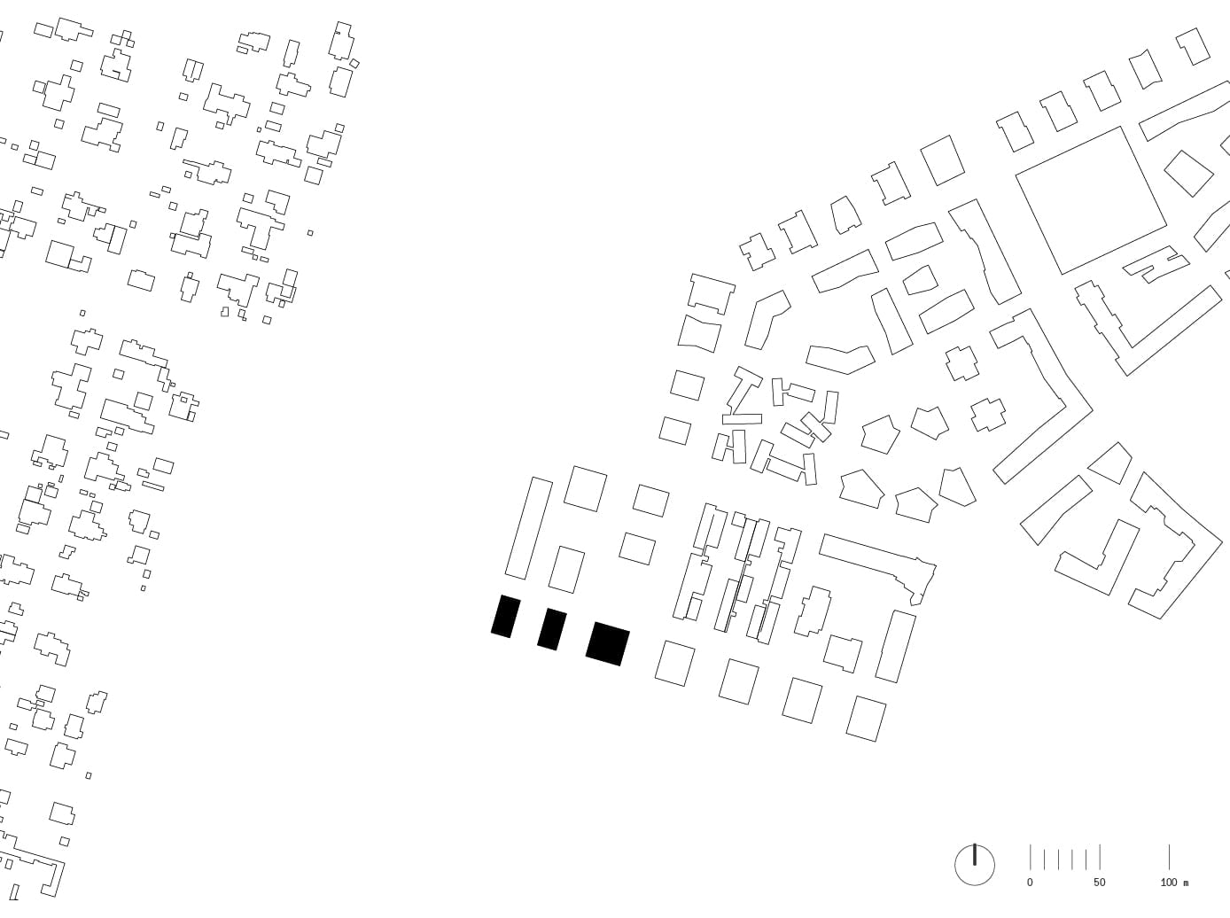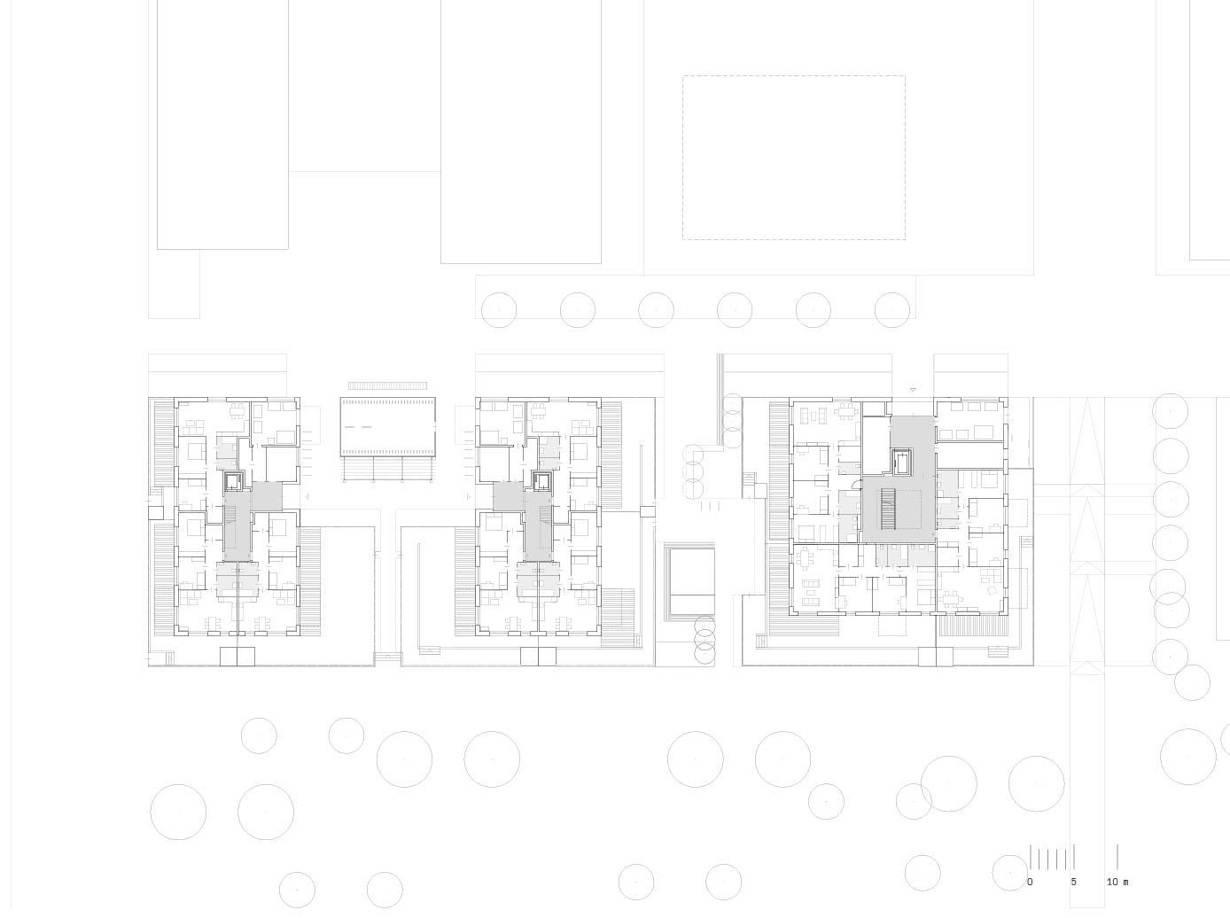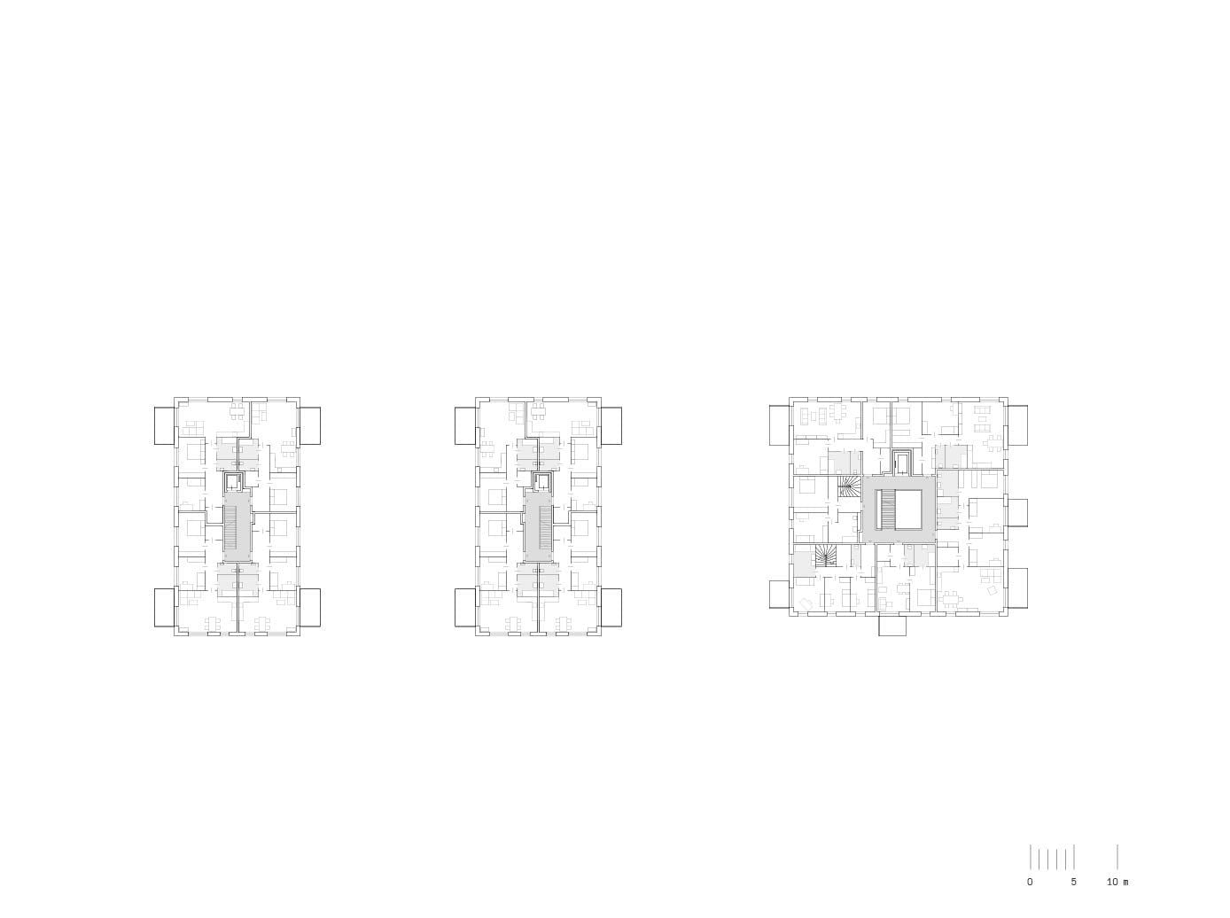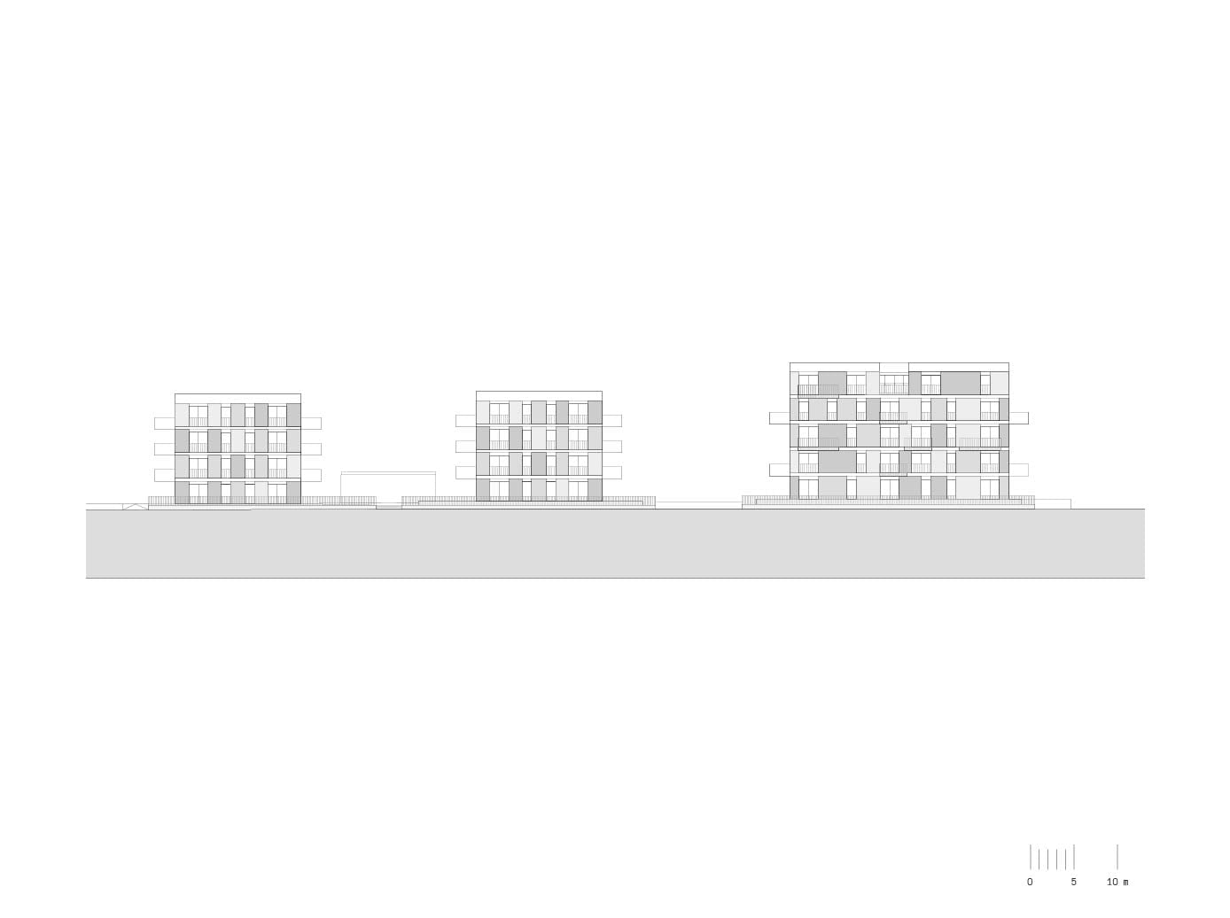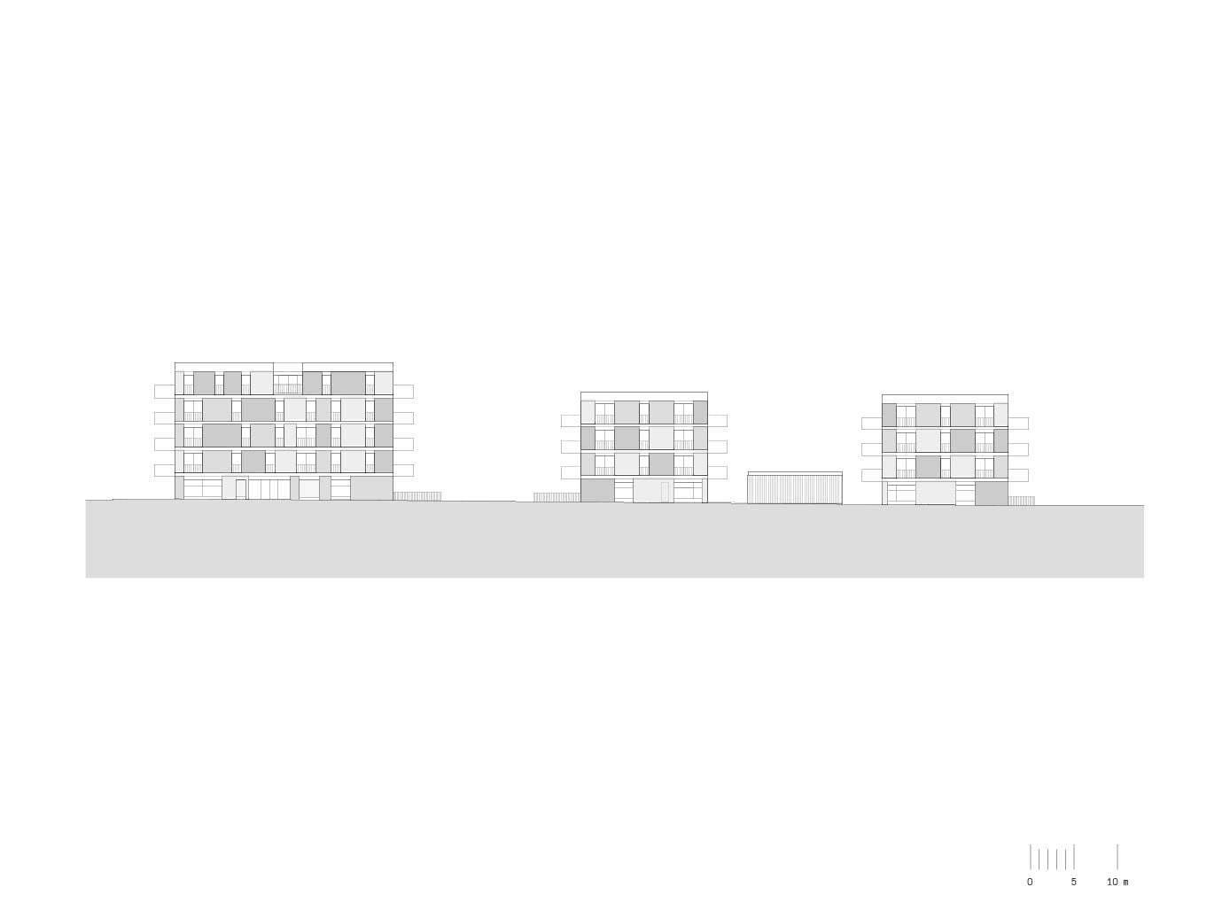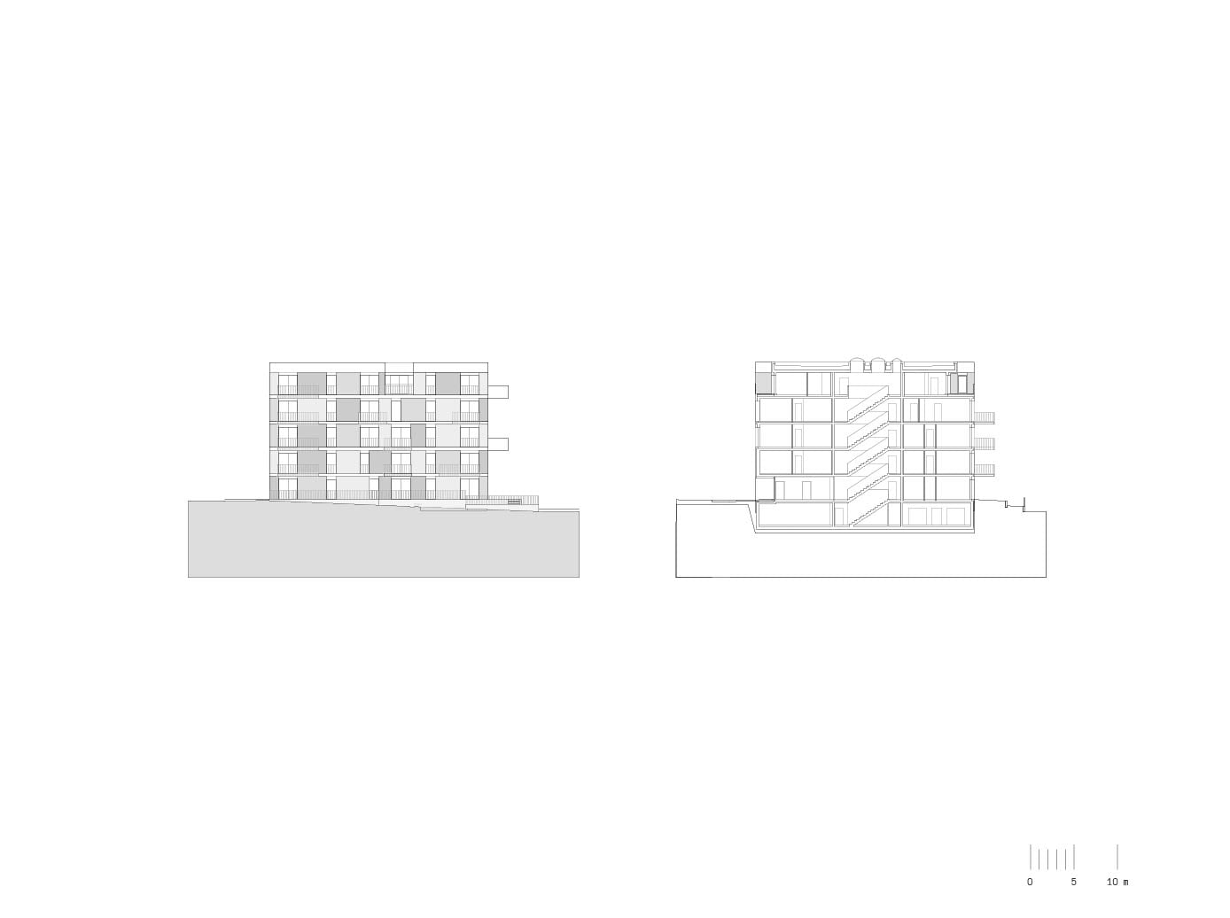The ensemble of three buildings with a total of 50 freehold flats is located along a park on the southern edge of Seestadt.
French windows, brick construction and spacious balconies create a pleasant, Mediterranean living atmosphere and bring back almost forgotten, timeless qualities of Viennese residential culture.
A highlight of the project are the colourfully ornamented cement tiles in the access areas, which contribute to identification / address formation for the residents and are a reference to the elegant atmosphere of Viennese Art Nouveau.
Direct commission
Vienna, AT
WVG | Wohngut
klimaaktiv and Austrian association of sustainable building award
2013-2015
2015-2016
approx. 4.500 m²
50 condominiums, privately financed
Low energy standard
Herta Frischenschlager, Germán Goldschmidt
