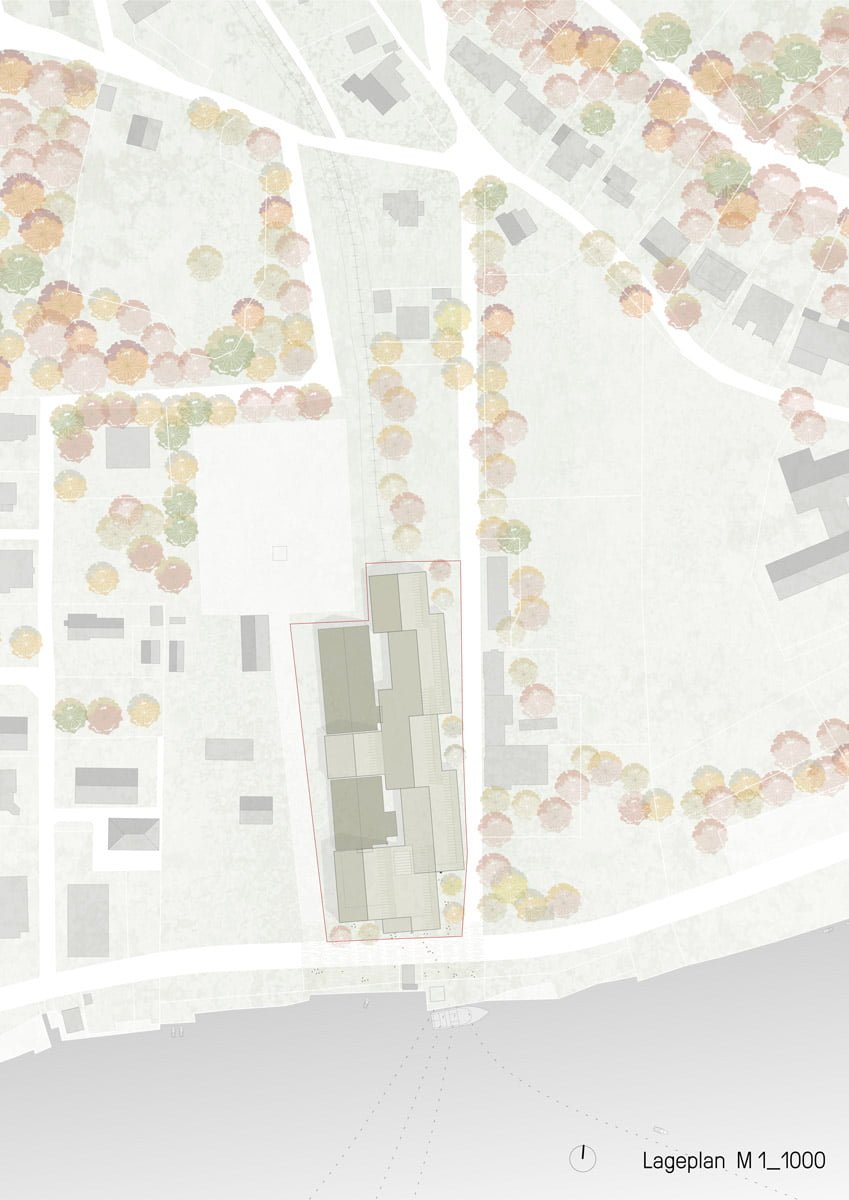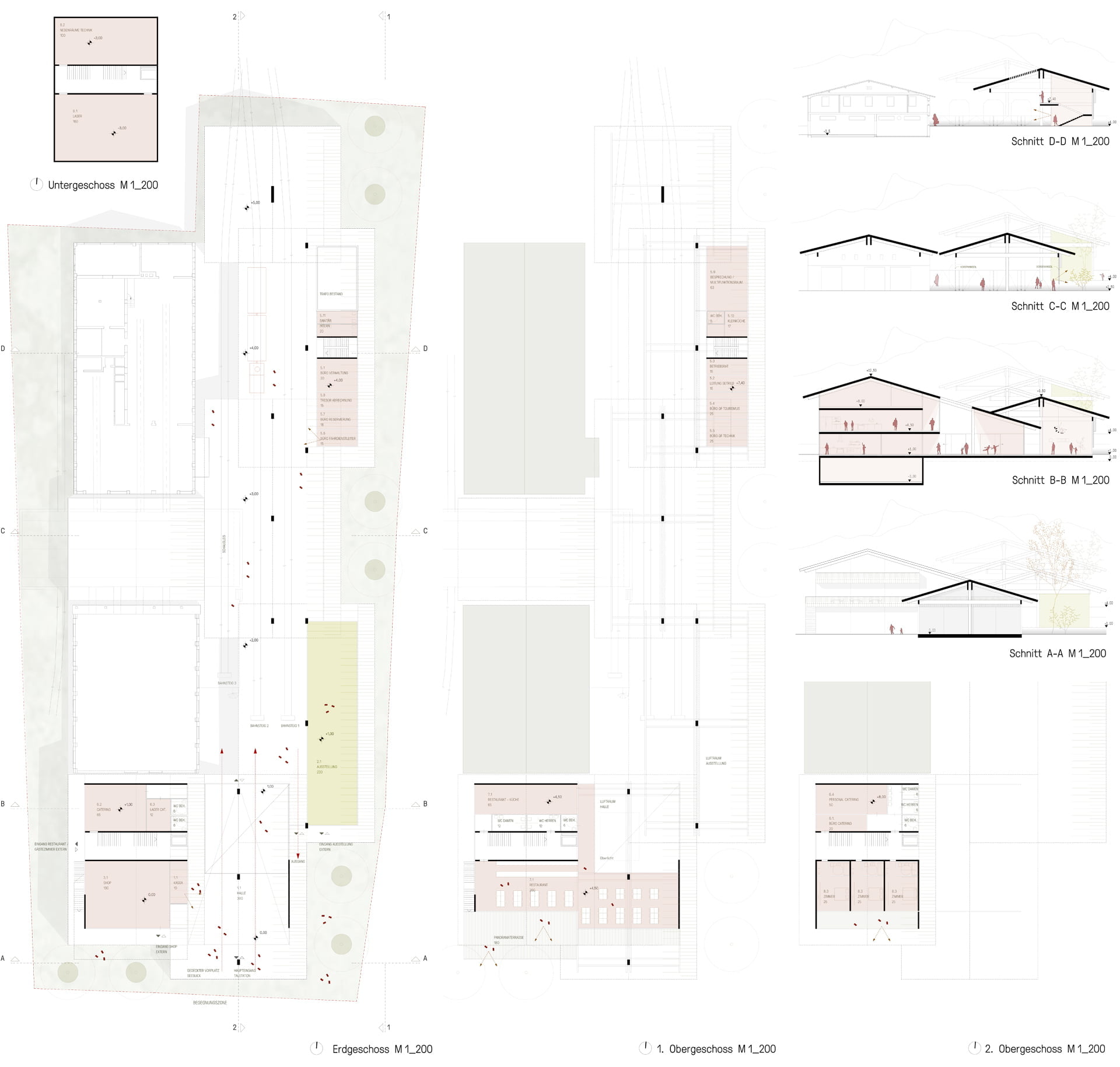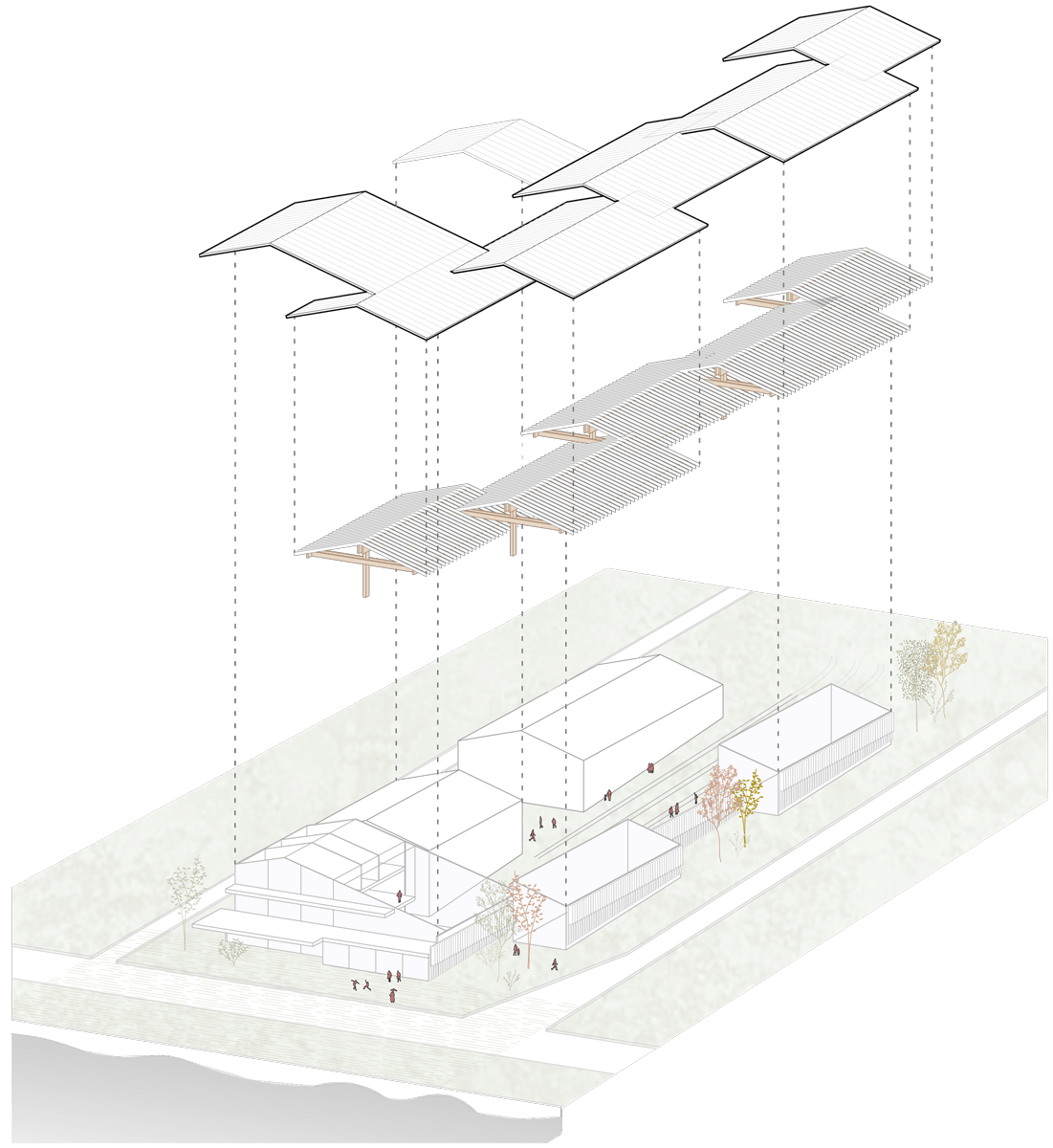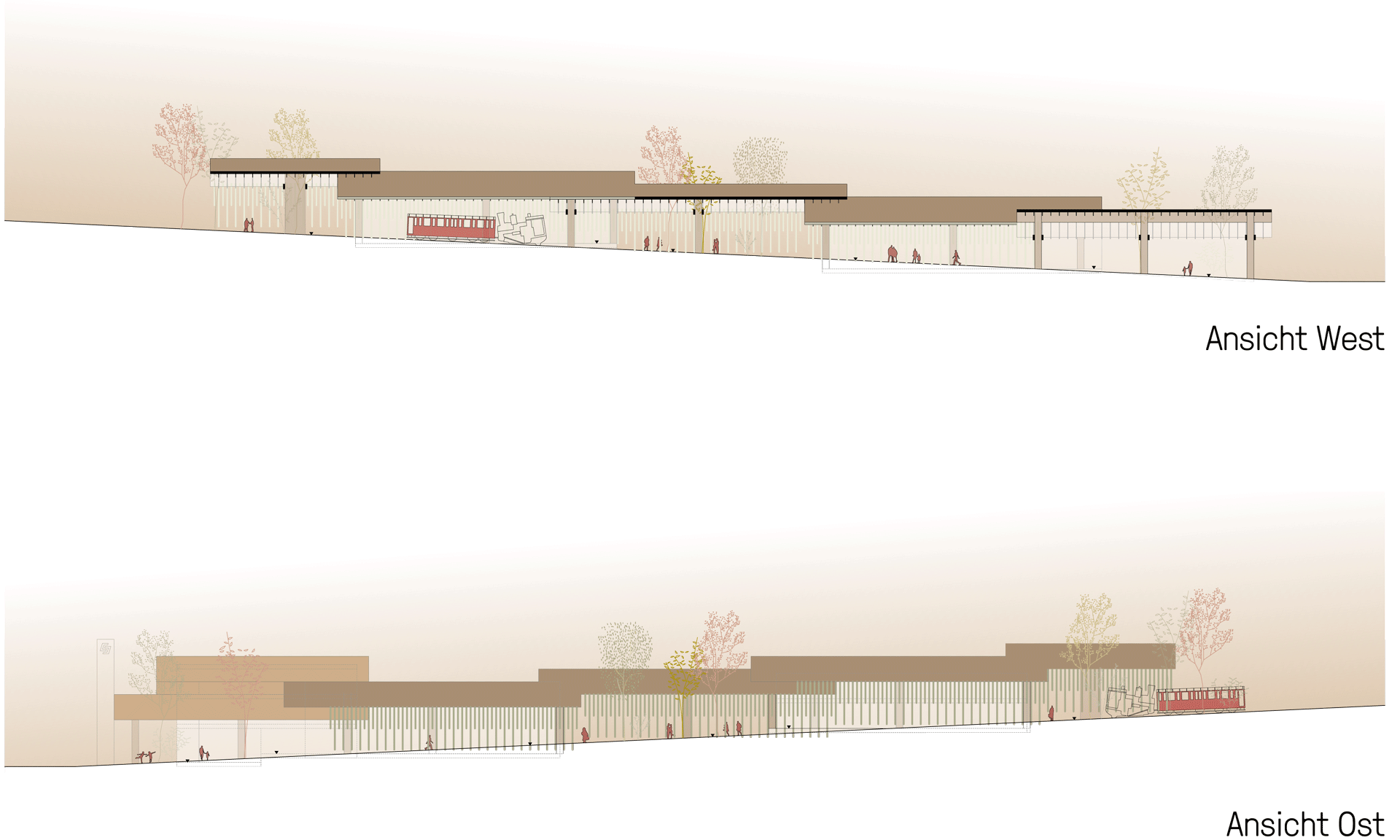The predominant roof form in the Salzkammergut region is the gable roof. The traditional, regional typology of the alpine hut, the hayloft or the boathouse, which has as its main feature and function a projecting, protective roof, is transformed into a contemporary construction and form for this project.
Thus, the infrastructure project “valley station” is embedded in the natural environment in the best possible way. The design and sense-giving envelope is formed by interlocking flat pitched gable roofs rising with the natural terrain.The functional composition has an independent, high recognition value and thus becomes a sensitive “horizontal landmark” for visitors and operators.
A weather-protected forecourt leads to the fully glazed foyer with its connection to the cash desk, store, exhibition area and restaurant with panorama terrace on the upper floor. The foyer is situated in such a way that the flow of visitors (departing and arriving) can be sensibly disentangled. The crossing street is designed as an “encounter zone” at the same level in order to improve the pedestrian connection between the ship station and the valley station.
Untreated, natural surfaces characterize the impression and thus discreetly refer to the use as an infrastructure building: The solid components are executed in sandblasted exposed concrete. Room-high glazing forms the exterior room closures. Pre-hung, standing larch wood slats provide additional privacy and sun protection.
open competition
St. Wolfgang am Wolfgangsee, AT
Salzkammergutbahn Gmbh
2019
approx. 2.250 m²
Lowest energy standard
Werkraumwien Engineers
Clemens Kirsch, Eda Akyürek, Nina Millet
mattweiss







