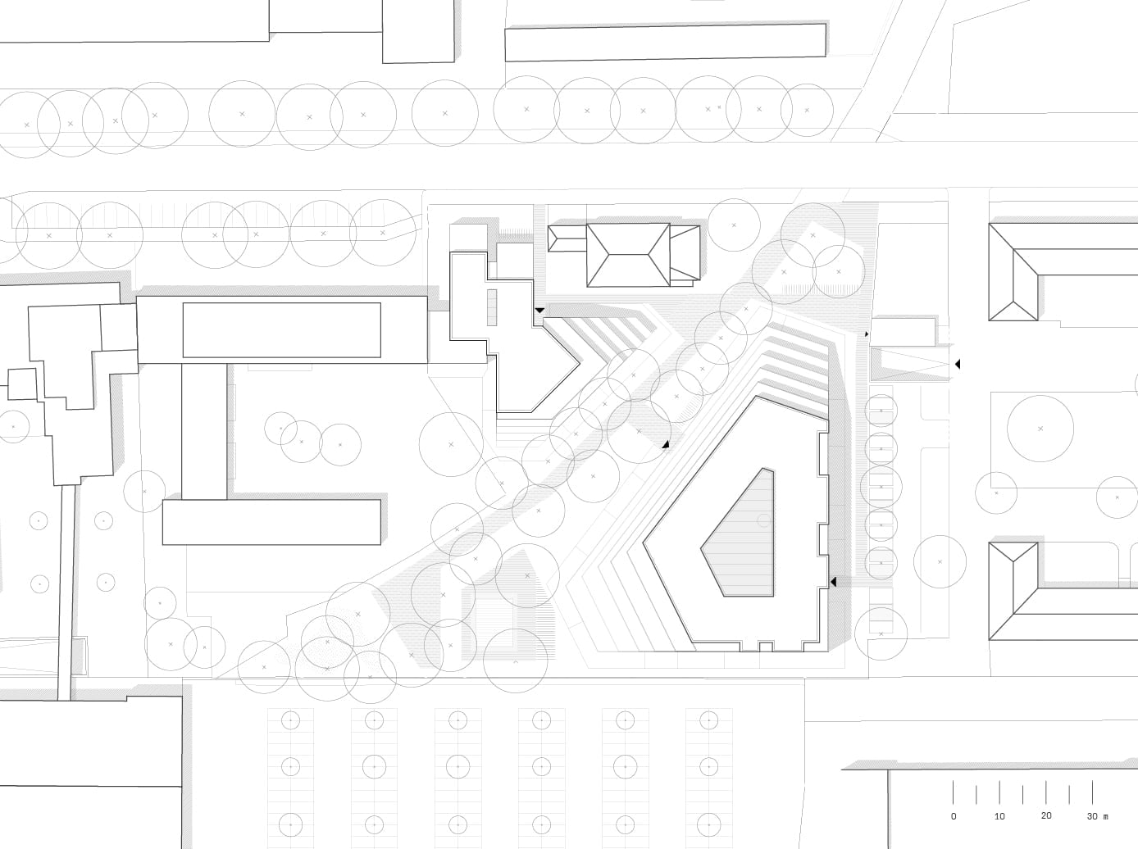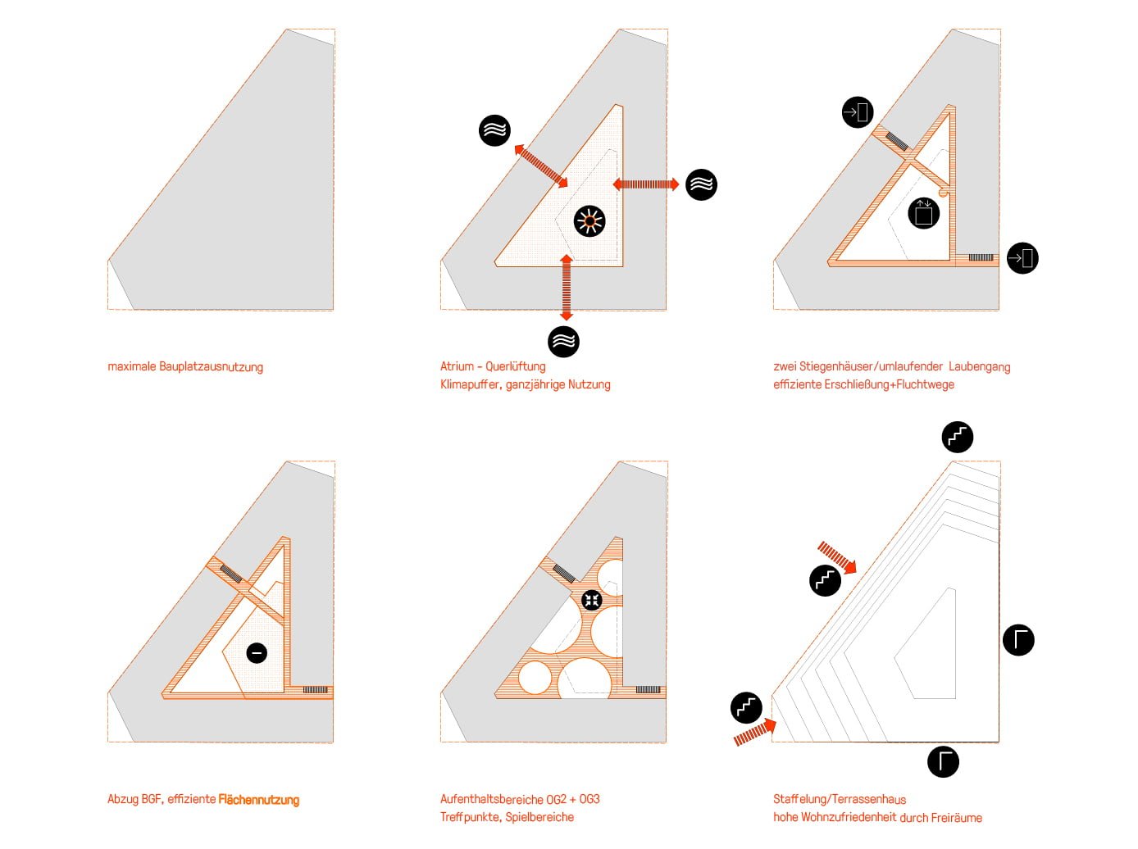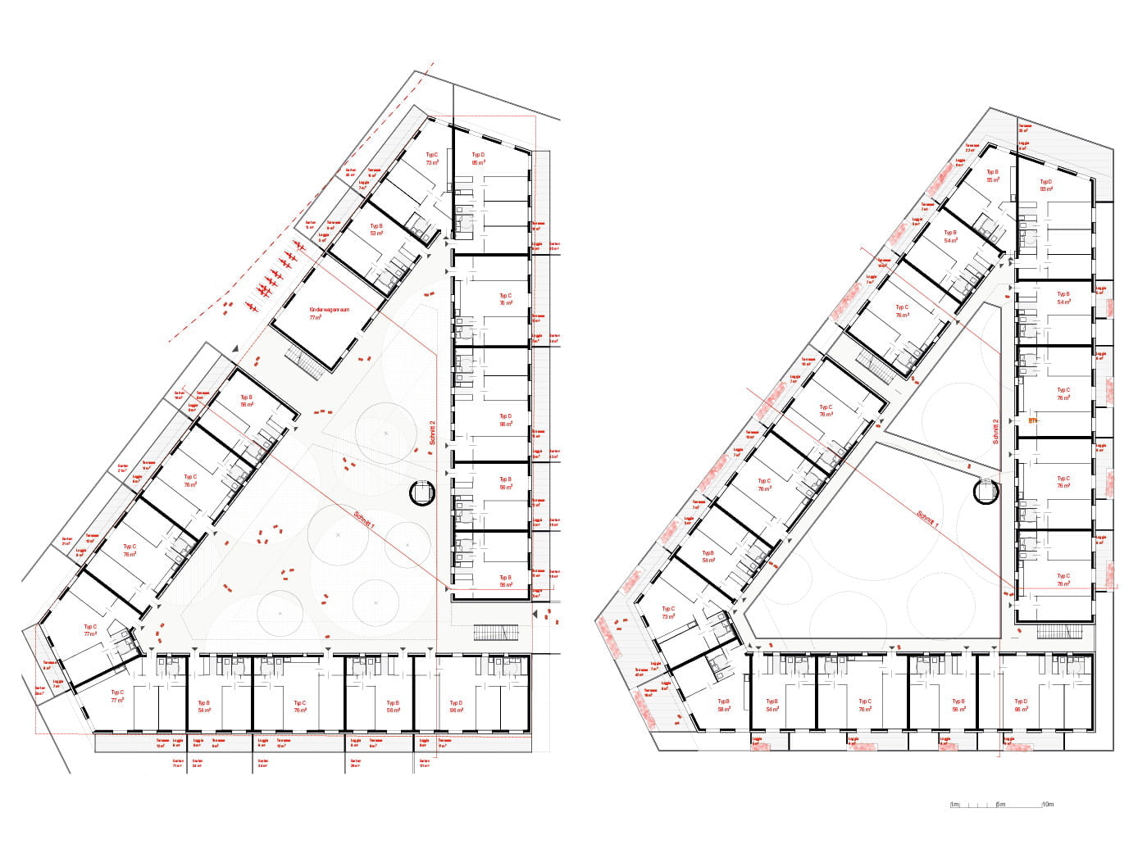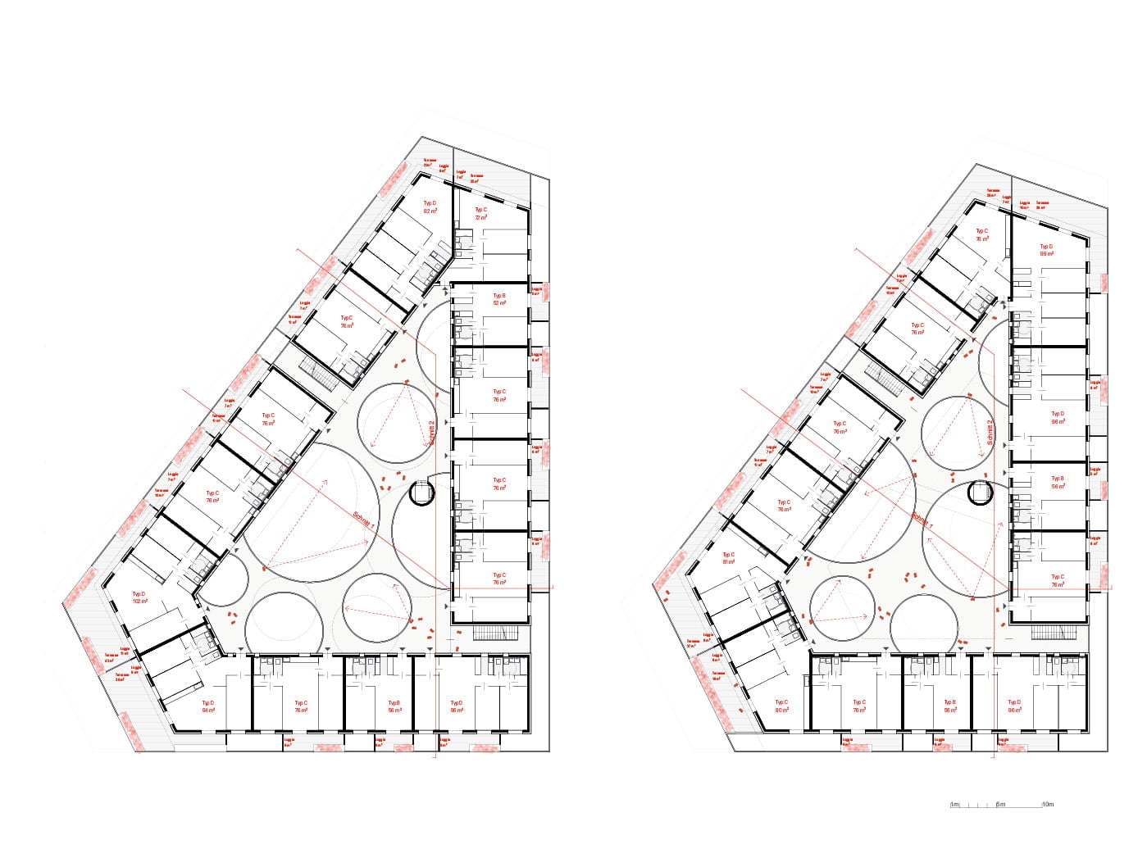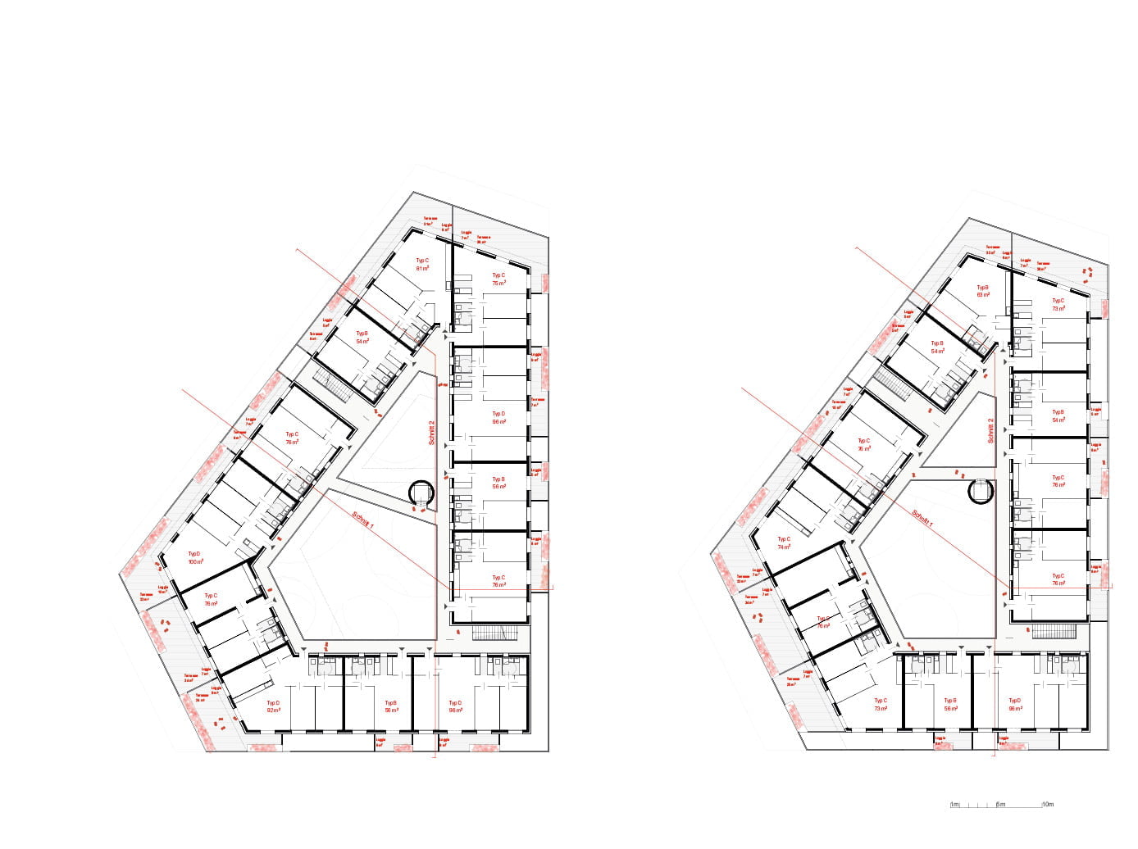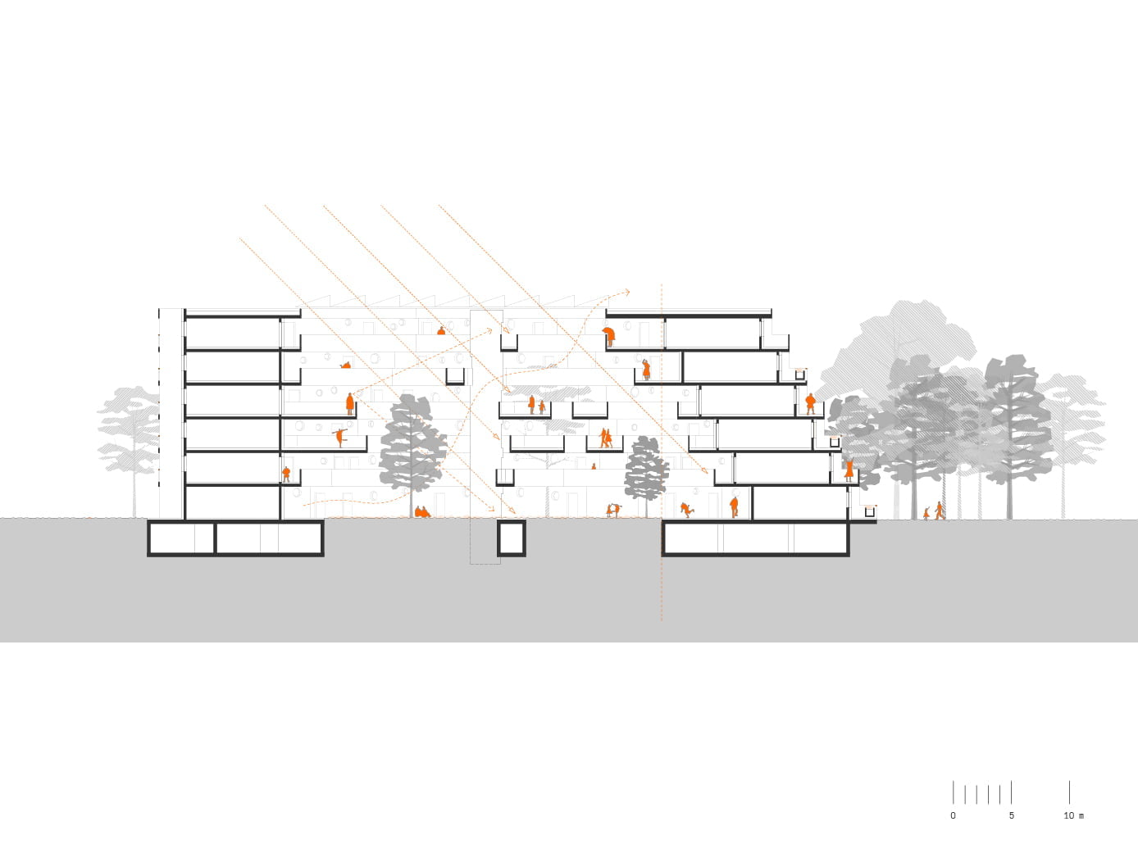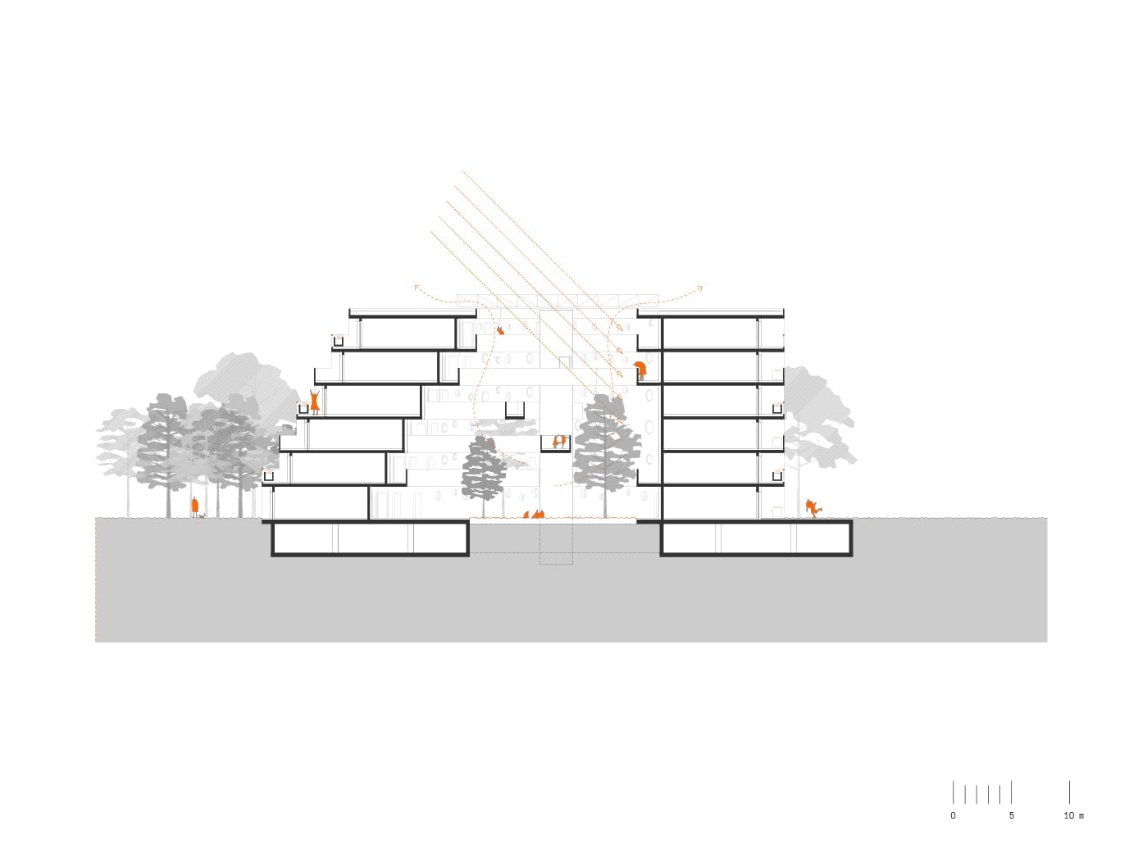In response to the heterogeneous environment, a compact 6-storey, freestanding building with 84 apartments is placed on the construction site. The unusual cut of the building line becomes the defining design parameter.
In order to be able to illuminate the assigned housing spaces as best as possible the building is terraced on three sides. The typology of stepped buildings is shown to have the highest level of residential satisfaction among the residents.
The atrium, protected from the weather, is activated as additional space for the residents and can also be used during the transitional periods. In addition, an improved microclimate is created by extensive planting, all apartments are thereby ventilated & exposed on both sides. The wonderful tree line along the former railroad tracks is preserved and designed as a green promenade through the area.
